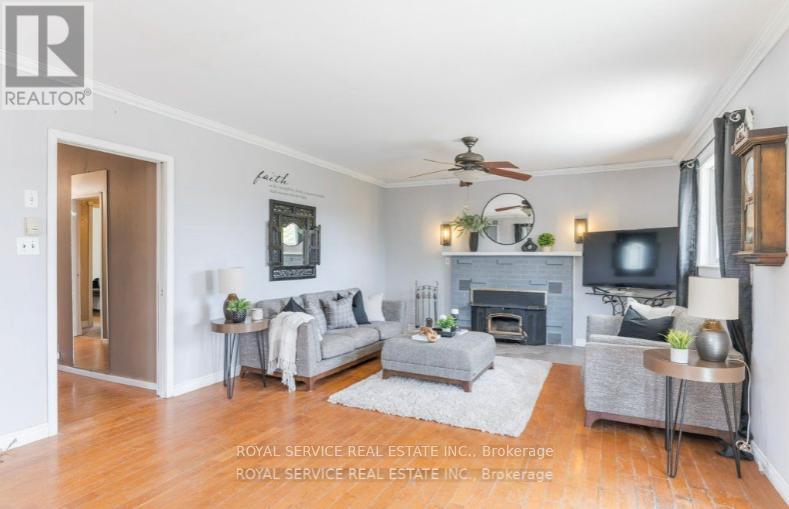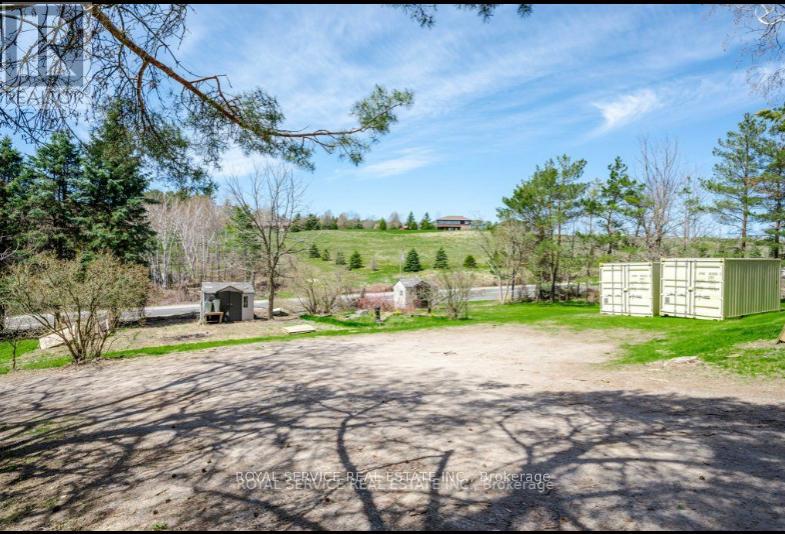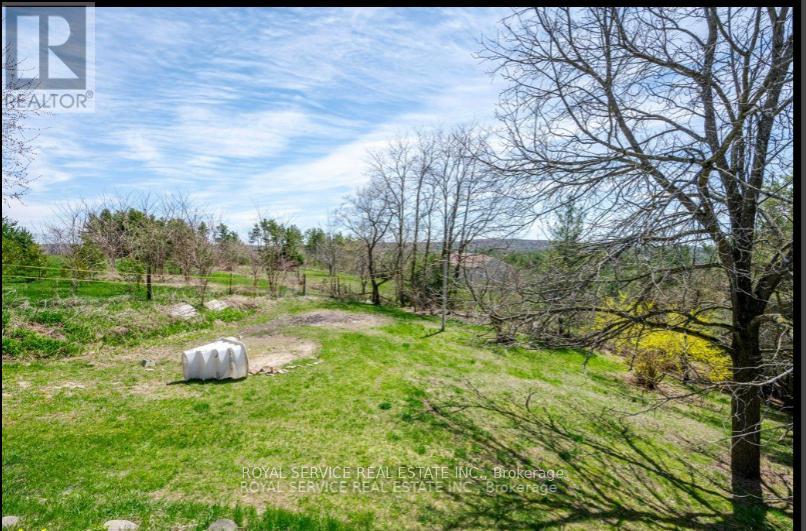5 Bedroom
3 Bathroom
Raised Bungalow
Fireplace
Forced Air
$599,900
Welcome to your new home artfully designed for comfort and versatility. This stunning property, poised for sale, offers an inviting layout perfect for both serene living and vibrant entertainment. Spanning a generous lot, this residence showcases a beautiful outdoor space. The yard is ideal for leisurely afternoons and has ample room for gardening and recreational activities, ensuring that every family member has space to thrive. Inside, the house features a total of five bedrooms and three bathrooms, thoughtfully arranged to accommodate both privacy and convenience. The main highlight is the main floor in-law suite which presents a fantastic opportunity for multi-family living or can serve as a luxurious guest space. This suite, coupled with the rest of the home, supports a lifestyle of inclusivity and comfort. The heart of the home is its open-concept living area which seamlessly integrates the living, dining, and kitchen spaces. This central gathering place is perfect for hosting friends and family, emphasizing a welcoming atmosphere. The large windows bathe the space in natural light, enhancing the warmth and inviting nature of the home. Further enhancing its appeal is the walk-out basement, a versatile area that can be transformed into a recreational room, home office, or additional living quarters. This space offers direct access to the outdoors, promoting a seamless indoor-outdoor flow that is highly sought after in modern homes. This home is 1 hour to Toronto and only 15 minutes to the beautiful town of Cobourg. Explore the potential and imagine your life here! (id:27910)
Property Details
|
MLS® Number
|
X8391118 |
|
Property Type
|
Single Family |
|
Community Name
|
Rural Alnwick/Haldimand |
|
Features
|
Irregular Lot Size, In-law Suite |
|
Parking Space Total
|
7 |
Building
|
Bathroom Total
|
3 |
|
Bedrooms Above Ground
|
3 |
|
Bedrooms Below Ground
|
2 |
|
Bedrooms Total
|
5 |
|
Appliances
|
Dishwasher, Dryer, Refrigerator, Stove, Washer, Window Coverings |
|
Architectural Style
|
Raised Bungalow |
|
Basement Development
|
Finished |
|
Basement Features
|
Walk Out |
|
Basement Type
|
N/a (finished) |
|
Construction Style Attachment
|
Detached |
|
Exterior Finish
|
Brick |
|
Fireplace Present
|
Yes |
|
Foundation Type
|
Concrete |
|
Heating Fuel
|
Oil |
|
Heating Type
|
Forced Air |
|
Stories Total
|
1 |
|
Type
|
House |
Parking
Land
|
Acreage
|
No |
|
Sewer
|
Septic System |
|
Size Irregular
|
158.1 X 200.16 Ft |
|
Size Total Text
|
158.1 X 200.16 Ft |
Rooms
| Level |
Type |
Length |
Width |
Dimensions |
|
Basement |
Bedroom 5 |
3.87 m |
3.09 m |
3.87 m x 3.09 m |
|
Basement |
Office |
3.88 m |
2.62 m |
3.88 m x 2.62 m |
|
Basement |
Recreational, Games Room |
9.61 m |
5.88 m |
9.61 m x 5.88 m |
|
Basement |
Bedroom 4 |
3.88 m |
2.72 m |
3.88 m x 2.72 m |
|
Main Level |
Living Room |
5.49 m |
4.12 m |
5.49 m x 4.12 m |
|
Main Level |
Dining Room |
3.12 m |
4.17 m |
3.12 m x 4.17 m |
|
Main Level |
Kitchen |
3.21 m |
2.69 m |
3.21 m x 2.69 m |
|
Main Level |
Primary Bedroom |
4.86 m |
2.81 m |
4.86 m x 2.81 m |
|
Main Level |
Bedroom 2 |
3.76 m |
3.31 m |
3.76 m x 3.31 m |
|
Main Level |
Kitchen |
3.76 m |
3.72 m |
3.76 m x 3.72 m |
|
Main Level |
Family Room |
3.76 m |
3.72 m |
3.76 m x 3.72 m |
|
Main Level |
Bedroom 3 |
3.75 m |
3.05 m |
3.75 m x 3.05 m |






































