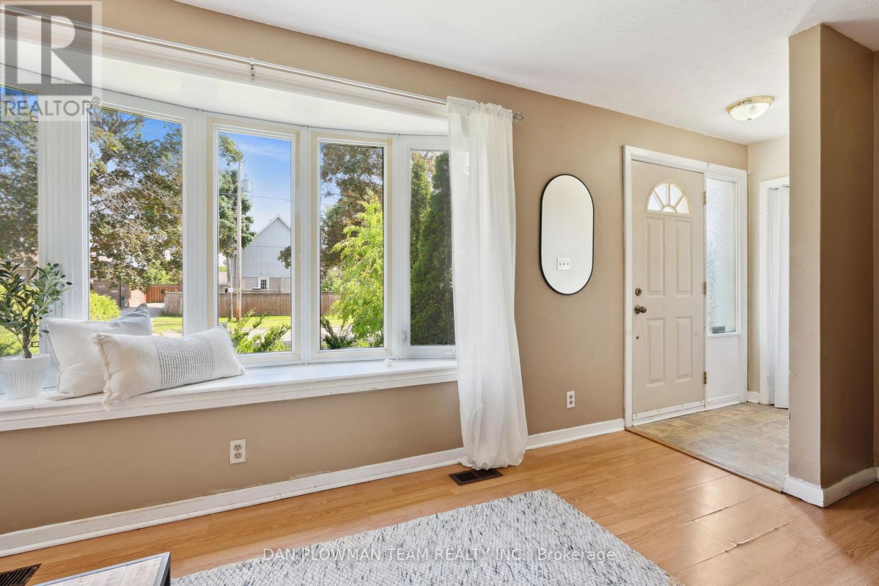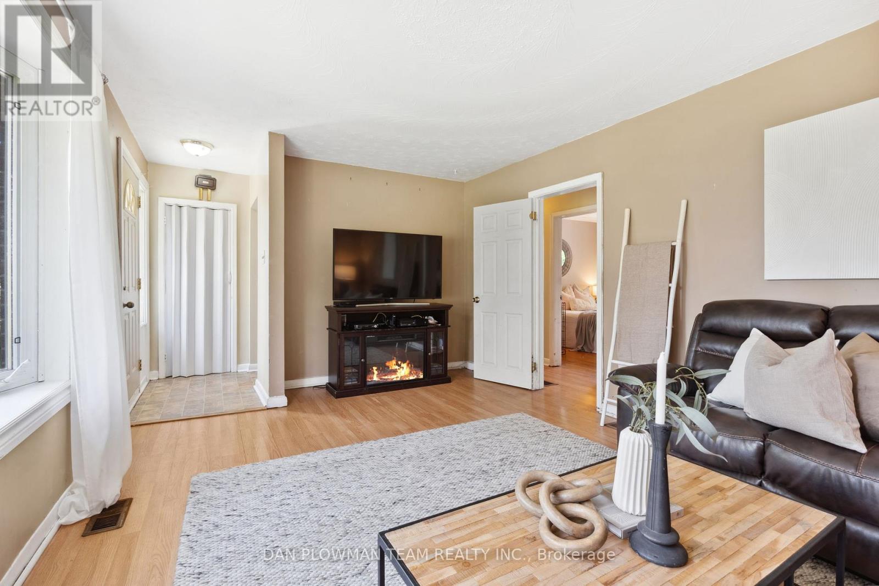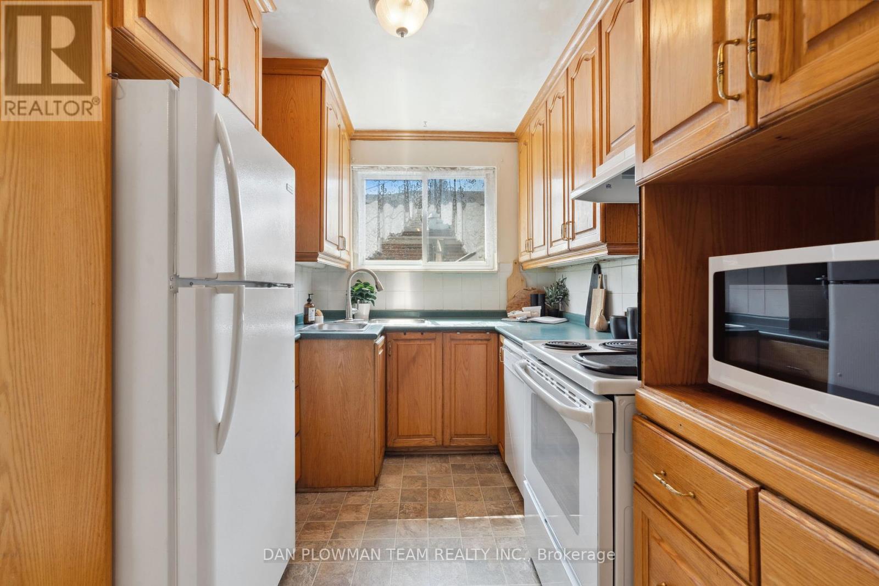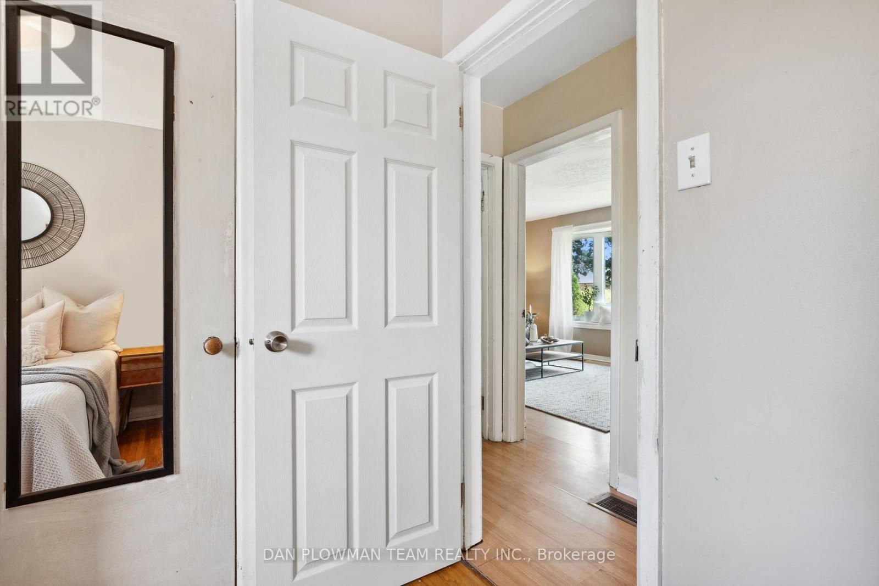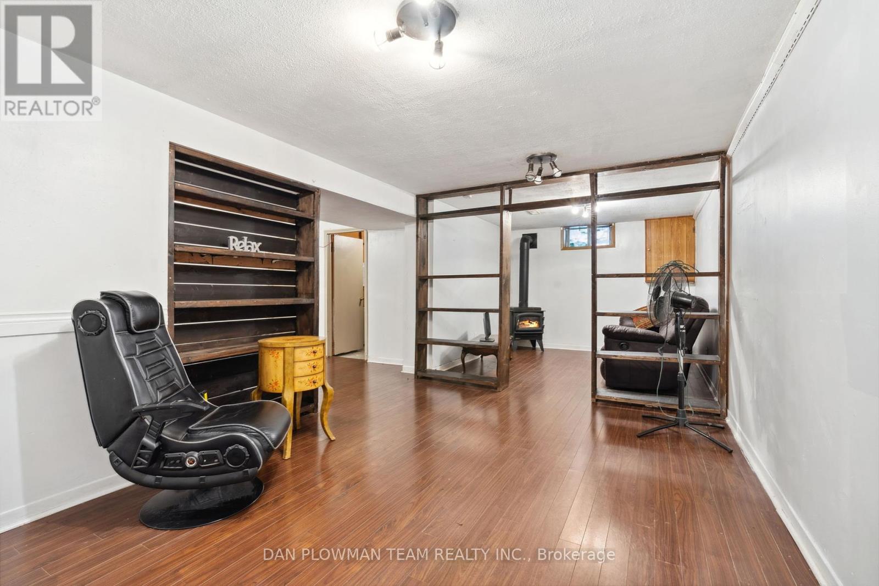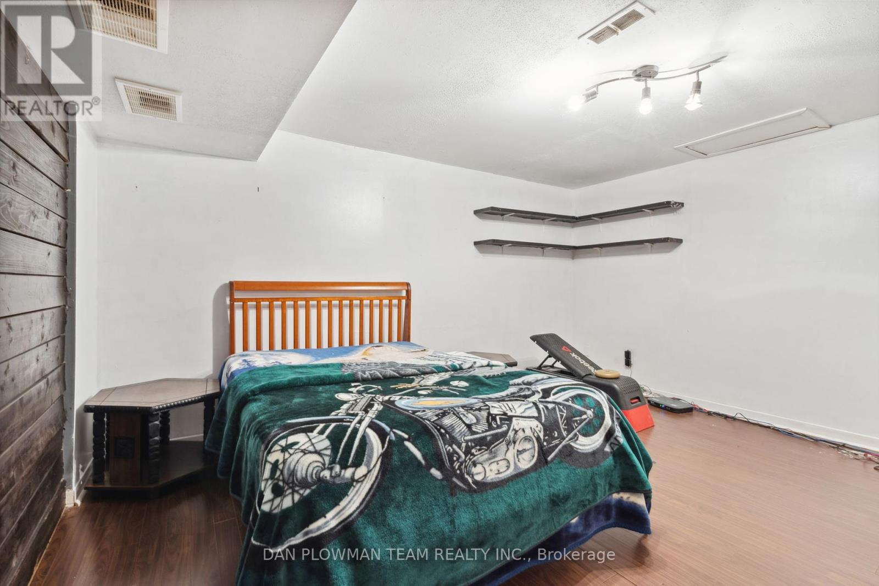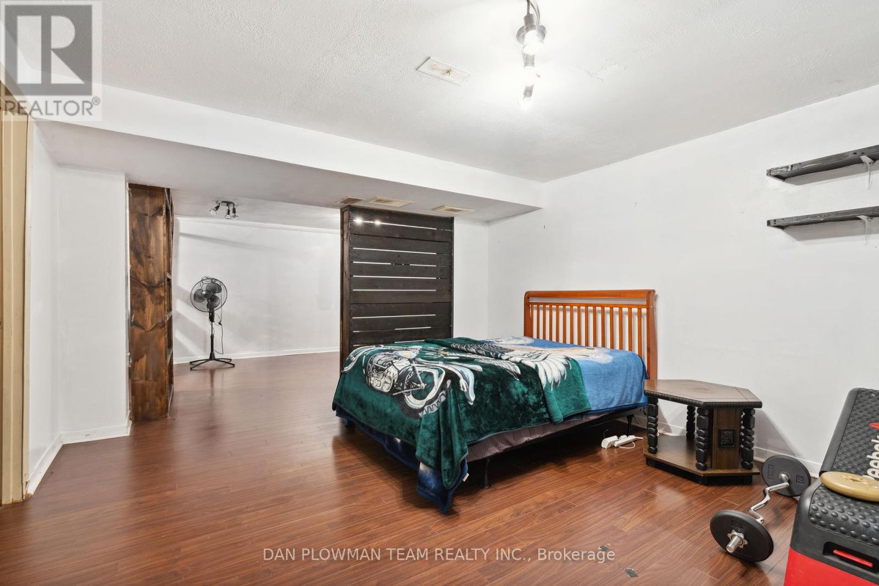4 Bedroom
2 Bathroom
Bungalow
Fireplace
Central Air Conditioning
Forced Air
$709,900
Welcome To This Charming Detached 3-Bedroom Bungalow, Where Comfort Meets Convenience In Every Corner. As You Step Inside, You're Greeted By A Bright And Airy Living Room, Illuminated By Ample Natural Light Streaming Through The Windows, Creating A Warm And Inviting Atmosphere Perfect For Relaxation. Adjacent To The Living Room Is The Eat-In Kitchen, The Heart Of The Home, With Plenty Of Counter Space And Storage Cabinets. A Separate Side Entrance Leads To The Finished Basement, Offering Additional Living Space And Versatility To Suit Your Needs. Here, You'll Find An Extra Bedroom, Ideal For Guests, A Generously Sized Rec Room Perfect For Movie Nights Or Game Days, And An Additional 3-Piece Bathroom, Providing Comfort And Privacy For Guests Or Family Members. Outside, The Fully Fenced Yard Offers A Private Oasis Where You Can Unwind And Enjoy The Outdoors. Whether You're Hosting A Barbecue, Gardening In The Sunshine, Or Simply Relaxing On The Patio, This Backyard Retreat Is Sure To Be A Favourite Spot For Year-Round Enjoyment. A Garden Shed Provides Storage For Tools And Outdoor Essentials, Keeping Your Space Organized And Clutter-Free. Whether You're Starting A Family, Downsizing, Or Looking For Your Next Investment Property, This Bungalow Offers The Perfect Blend Of Comfort, Convenience, And Charm. Welcome Home! **** EXTRAS **** Located In A Desirable Neighbourhood, This Home Is Close To Schools, Parks, And Hwy Access, Making Commuting A Breeze And Providing Easy Access To Amenities And Recreational Activities. (id:27910)
Property Details
|
MLS® Number
|
E8442162 |
|
Property Type
|
Single Family |
|
Community Name
|
Eastdale |
|
Parking Space Total
|
5 |
Building
|
Bathroom Total
|
2 |
|
Bedrooms Above Ground
|
3 |
|
Bedrooms Below Ground
|
1 |
|
Bedrooms Total
|
4 |
|
Appliances
|
Water Heater |
|
Architectural Style
|
Bungalow |
|
Basement Features
|
Separate Entrance |
|
Basement Type
|
N/a |
|
Construction Style Attachment
|
Detached |
|
Cooling Type
|
Central Air Conditioning |
|
Exterior Finish
|
Brick |
|
Fireplace Present
|
Yes |
|
Foundation Type
|
Block |
|
Heating Fuel
|
Natural Gas |
|
Heating Type
|
Forced Air |
|
Stories Total
|
1 |
|
Type
|
House |
|
Utility Water
|
Municipal Water |
Land
|
Acreage
|
No |
|
Sewer
|
Sanitary Sewer |
|
Size Irregular
|
55.05 X 99.34 Ft |
|
Size Total Text
|
55.05 X 99.34 Ft |
Rooms
| Level |
Type |
Length |
Width |
Dimensions |
|
Lower Level |
Recreational, Games Room |
4.57 m |
3.05 m |
4.57 m x 3.05 m |
|
Lower Level |
Bedroom 4 |
4.76 m |
4.01 m |
4.76 m x 4.01 m |
|
Lower Level |
Other |
3.07 m |
3.05 m |
3.07 m x 3.05 m |
|
Main Level |
Living Room |
5.8 m |
3.5 m |
5.8 m x 3.5 m |
|
Main Level |
Kitchen |
5.18 m |
2.8 m |
5.18 m x 2.8 m |
|
Main Level |
Primary Bedroom |
4.31 m |
3.17 m |
4.31 m x 3.17 m |
|
Main Level |
Bedroom 2 |
3.22 m |
2.74 m |
3.22 m x 2.74 m |
|
Main Level |
Bedroom 3 |
3.81 m |
2.26 m |
3.81 m x 2.26 m |




