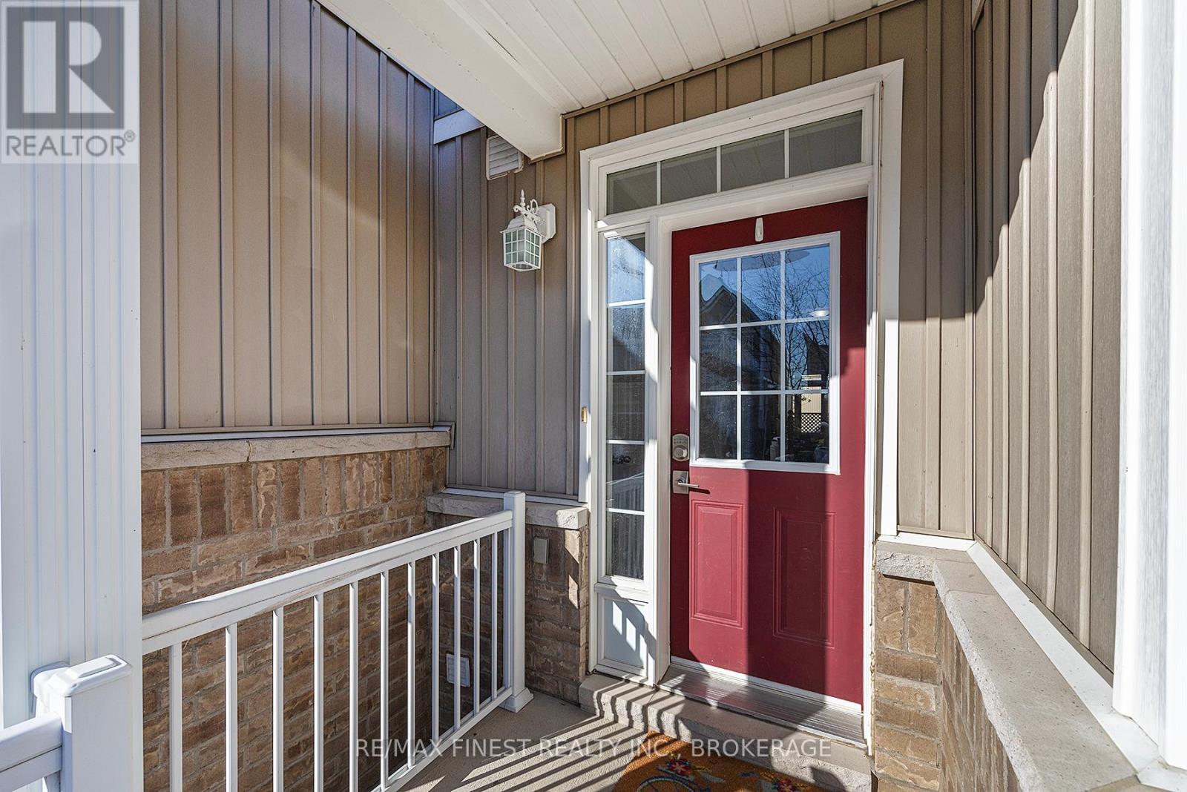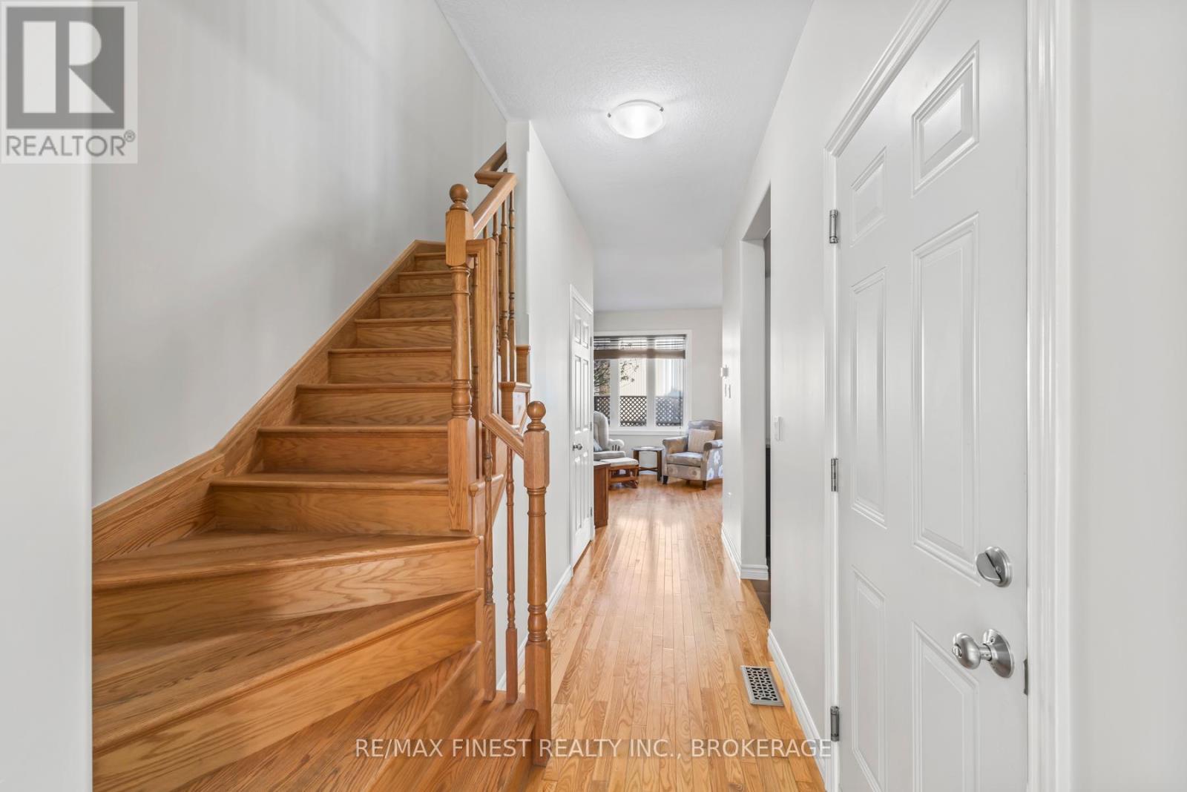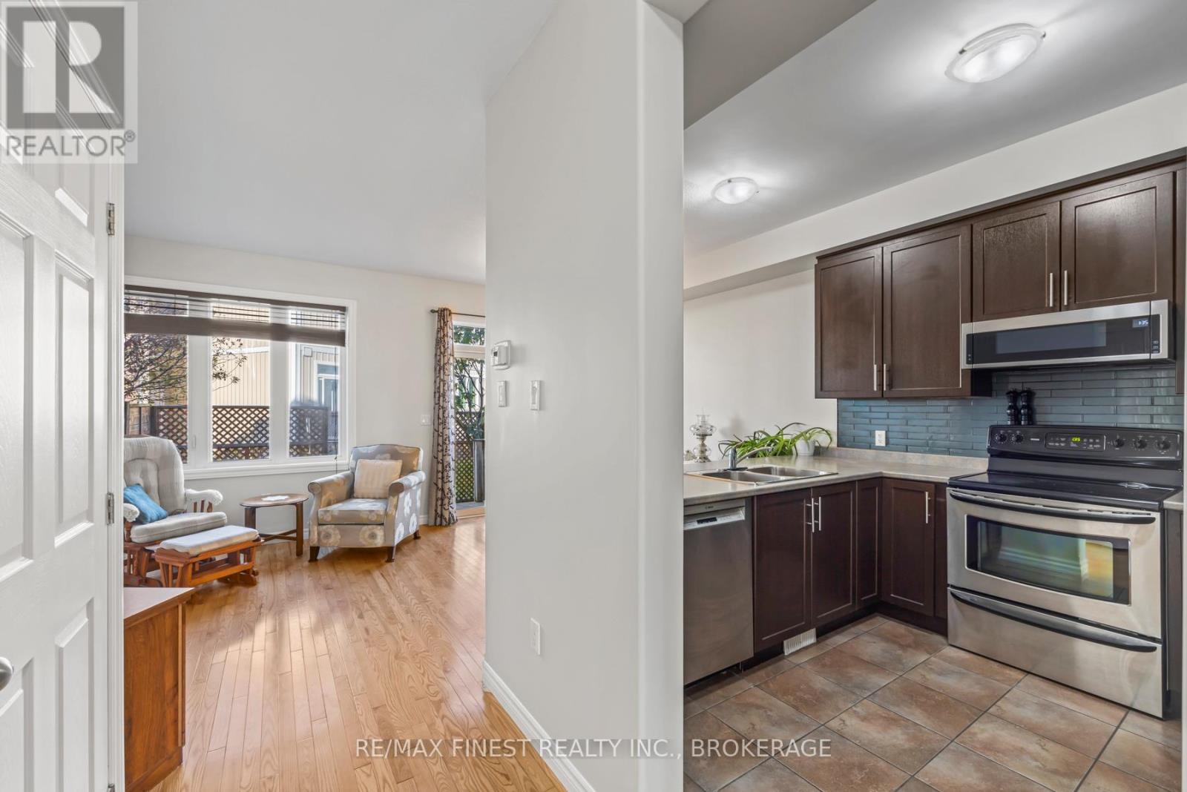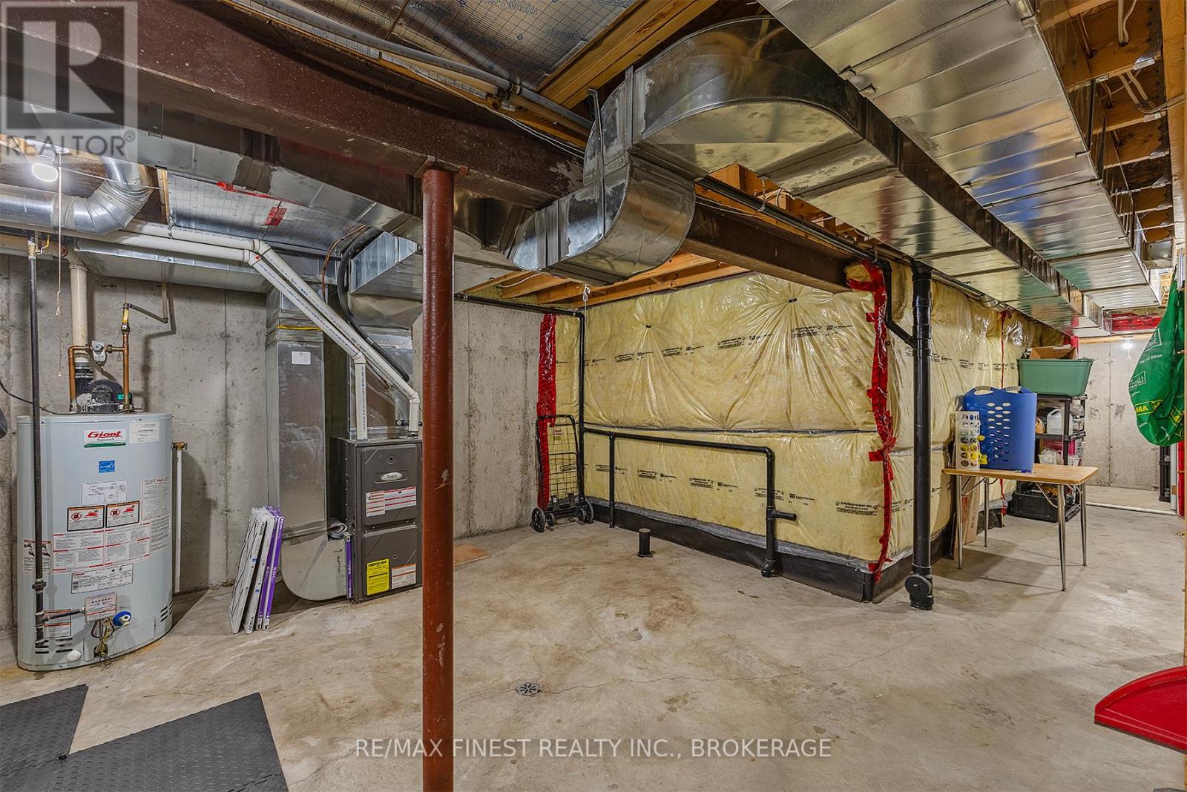3 Bedroom
2 Bathroom
1099.9909 - 1499.9875 sqft
Central Air Conditioning
Forced Air
Waterfront
$449,900
Welcome to this beautifully maintained 3-bedroom, 1.5-bathroom townhome, situated in a private and peaceful waterfront community of River Park. Featuring stunning water views from the front porch, this home offers the ideal setting for those seeking tranquility, while still being close to all the amenities you need. As you step inside, you'll find an inviting and open-concept living area filled with natural light, ideal for both relaxation and entertaining. The well-appointed kitchen offers ample storage and counter space, making meal preparation a breeze. Upstairs, you'll find three bright and spacious bedrooms, along with a full bathroom that features a cheater door to the primary suite. A convenient half-bath is located on the main level, ideal for guests and easy access. The home also features an unfinished basement with a rough-in for an additional bathroom, offering fantastic potential for future expansion or customization to suit your needs. With an attached garage, you'll have secure parking and extra storage space to keep your home organized. The real highlight of this property is its location. Situated in a quiet, close-knit community, you'll enjoy the tranquility of waterfront living, all while being just a short drive away from shopping, dining, parks, and schools. Whether you're looking to relax by the water or explore the surrounding area, this townhome offers the best of both worlds. **** EXTRAS **** Condo Corporation #68.Common Element fee is $150.00 per month. It includes Road maintenance, visitor parking, garbage pickup, and playground. Hot Water Heater rental is $32.99/month. (id:28469)
Property Details
|
MLS® Number
|
X10414731 |
|
Property Type
|
Single Family |
|
Community Name
|
East of Sir John A. Blvd |
|
AmenitiesNearBy
|
Park |
|
EquipmentType
|
Water Heater |
|
ParkingSpaceTotal
|
2 |
|
RentalEquipmentType
|
Water Heater |
|
WaterFrontType
|
Waterfront |
Building
|
BathroomTotal
|
2 |
|
BedroomsAboveGround
|
3 |
|
BedroomsTotal
|
3 |
|
Appliances
|
Dishwasher, Dryer, Microwave, Refrigerator, Stove, Washer |
|
BasementDevelopment
|
Unfinished |
|
BasementType
|
Full (unfinished) |
|
ConstructionStyleAttachment
|
Attached |
|
CoolingType
|
Central Air Conditioning |
|
ExteriorFinish
|
Brick, Vinyl Siding |
|
FoundationType
|
Poured Concrete |
|
HalfBathTotal
|
1 |
|
HeatingFuel
|
Natural Gas |
|
HeatingType
|
Forced Air |
|
StoriesTotal
|
2 |
|
SizeInterior
|
1099.9909 - 1499.9875 Sqft |
|
Type
|
Row / Townhouse |
|
UtilityWater
|
Municipal Water |
Parking
Land
|
Acreage
|
No |
|
LandAmenities
|
Park |
|
Sewer
|
Sanitary Sewer |
|
SizeDepth
|
82 Ft ,7 In |
|
SizeFrontage
|
18 Ft ,3 In |
|
SizeIrregular
|
18.3 X 82.6 Ft |
|
SizeTotalText
|
18.3 X 82.6 Ft|under 1/2 Acre |
|
SurfaceWater
|
Lake/pond |
|
ZoningDescription
|
Urm2 |
Rooms
| Level |
Type |
Length |
Width |
Dimensions |
|
Second Level |
Primary Bedroom |
3.29 m |
5.33 m |
3.29 m x 5.33 m |
|
Second Level |
Bathroom |
2.69 m |
1.57 m |
2.69 m x 1.57 m |
|
Second Level |
Bedroom 2 |
4.05 m |
2.8 m |
4.05 m x 2.8 m |
|
Second Level |
Bedroom 3 |
3.61 m |
2.41 m |
3.61 m x 2.41 m |
|
Basement |
Recreational, Games Room |
11.04 m |
5.35 m |
11.04 m x 5.35 m |
|
Main Level |
Foyer |
3.72 m |
1.69 m |
3.72 m x 1.69 m |
|
Main Level |
Kitchen |
2.89 m |
2.77 m |
2.89 m x 2.77 m |
|
Main Level |
Dining Room |
3.28 m |
2.33 m |
3.28 m x 2.33 m |
|
Main Level |
Living Room |
3.53 m |
3 m |
3.53 m x 3 m |
Utilities
|
Cable
|
Installed |
|
DSL*
|
Available |
|
Natural Gas Available
|
Available |
|
Sewer
|
Installed |










































