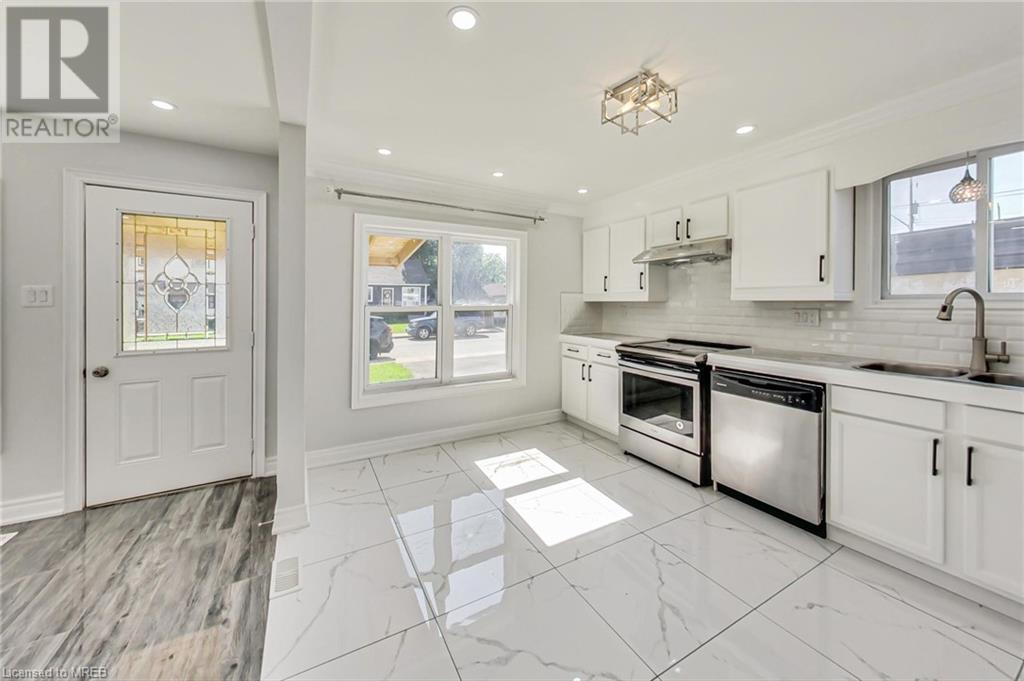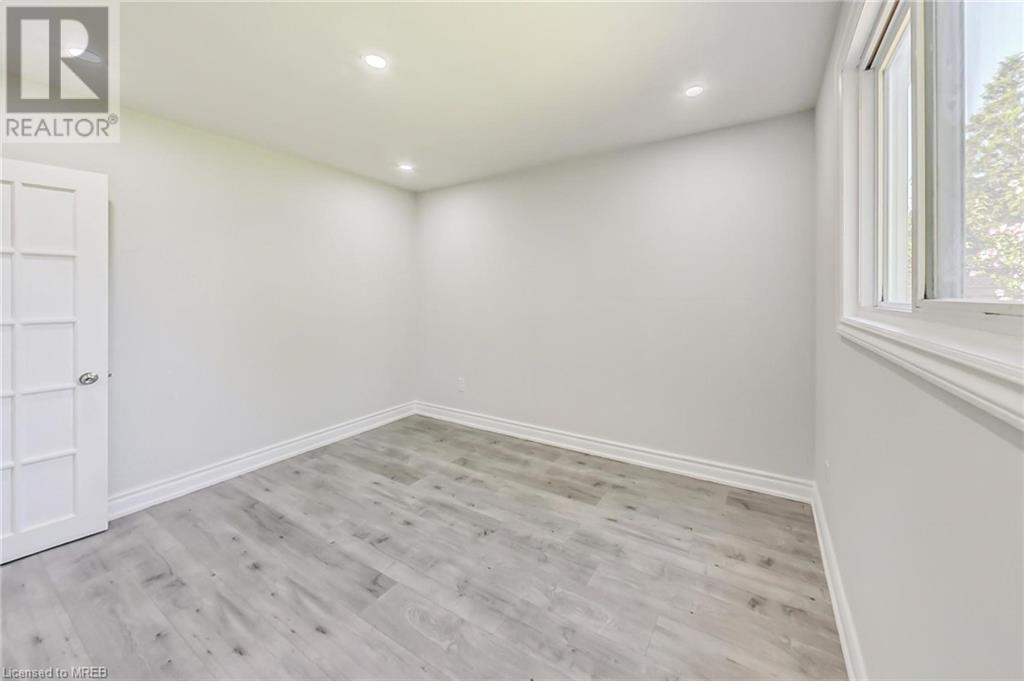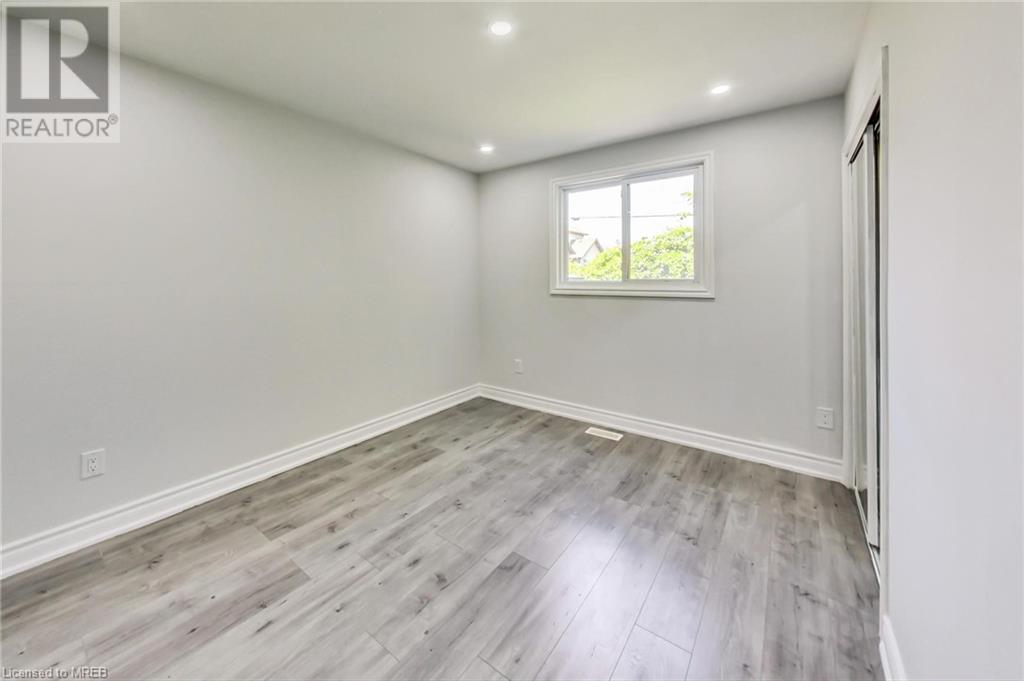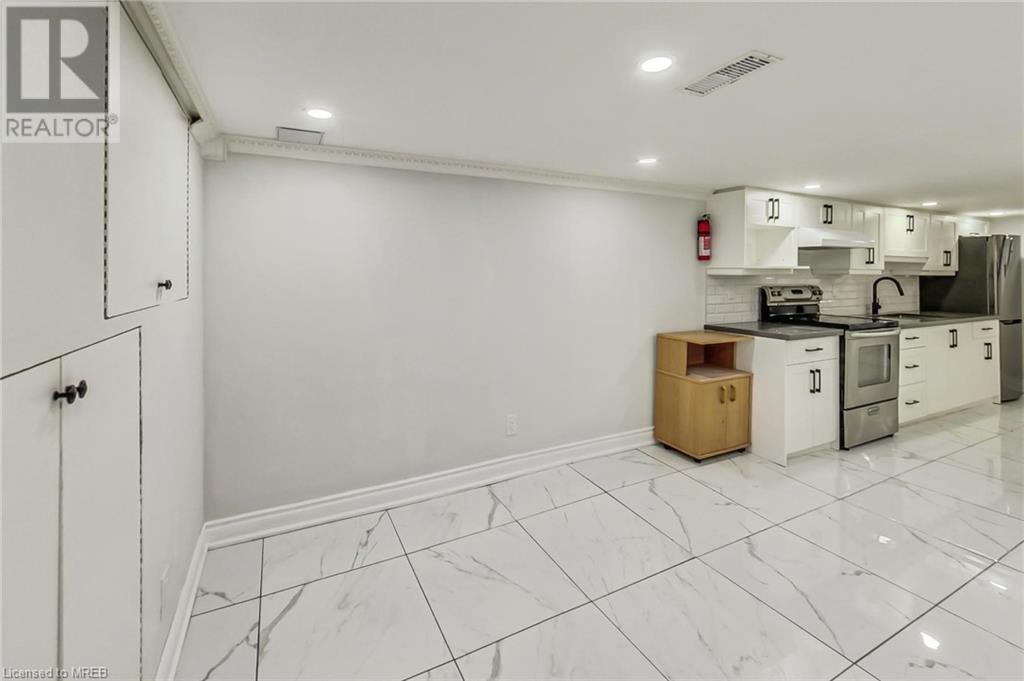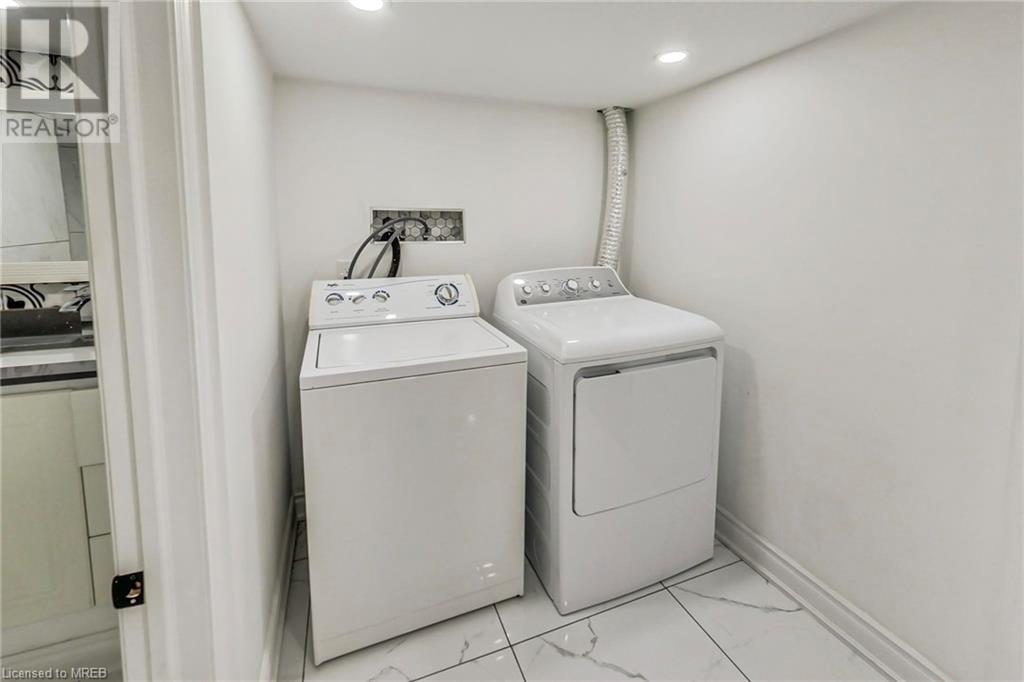5 Bedroom
2 Bathroom
2185 sqft
Bungalow
Central Air Conditioning
Forced Air
$699,900
Welcome to your newly renovated bungalow! High level of craftsmanship and attention to detail with 1088sqft main and 1097 sqft lower level. This home offers an open-concept living space, lots of natural light, spacious bedrooms, beautiful kitchens, bathrooms, newly installed pot lights, finished basement and much more! In-law suite or income potential ready with full bath, kitchen and separate entrance. Huge backyard space to create the best moments together with family and friends. 5-minute drive to Hamilton Beach. Located near schools, parks, place of worship, Hamilton Museum, shopping centres, and the QEW highway! (id:27910)
Property Details
|
MLS® Number
|
40628301 |
|
Property Type
|
Single Family |
|
ParkingSpaceTotal
|
6 |
Building
|
BathroomTotal
|
2 |
|
BedroomsAboveGround
|
3 |
|
BedroomsBelowGround
|
2 |
|
BedroomsTotal
|
5 |
|
ArchitecturalStyle
|
Bungalow |
|
BasementDevelopment
|
Finished |
|
BasementType
|
Full (finished) |
|
ConstructionMaterial
|
Wood Frame |
|
ConstructionStyleAttachment
|
Detached |
|
CoolingType
|
Central Air Conditioning |
|
ExteriorFinish
|
Wood |
|
FoundationType
|
Block |
|
HeatingFuel
|
Natural Gas |
|
HeatingType
|
Forced Air |
|
StoriesTotal
|
1 |
|
SizeInterior
|
2185 Sqft |
|
Type
|
House |
|
UtilityWater
|
Municipal Water |
Land
|
Acreage
|
No |
|
Sewer
|
Municipal Sewage System |
|
SizeDepth
|
105 Ft |
|
SizeFrontage
|
50 Ft |
|
SizeTotalText
|
Under 1/2 Acre |
|
ZoningDescription
|
Residential |
Rooms
| Level |
Type |
Length |
Width |
Dimensions |
|
Lower Level |
3pc Bathroom |
|
|
Measurements not available |
|
Lower Level |
Breakfast |
|
|
7'9'' x 6'3'' |
|
Lower Level |
Bedroom |
|
|
8'1'' x 13'4'' |
|
Lower Level |
Living Room |
|
|
10'4'' x 11'1'' |
|
Lower Level |
Primary Bedroom |
|
|
9'8'' x 9'6'' |
|
Lower Level |
Dining Room |
|
|
9'3'' x 11'1'' |
|
Main Level |
3pc Bathroom |
|
|
Measurements not available |
|
Main Level |
Primary Bedroom |
|
|
9'7'' x 12'6'' |
|
Main Level |
Bedroom |
|
|
9'5'' x 11'7'' |
|
Main Level |
Bedroom |
|
|
9'4'' x 8'9'' |
|
Main Level |
Kitchen |
|
|
9'1'' x 13'7'' |
|
Main Level |
Living Room/dining Room |
|
|
12'6'' x 13'8'' |









