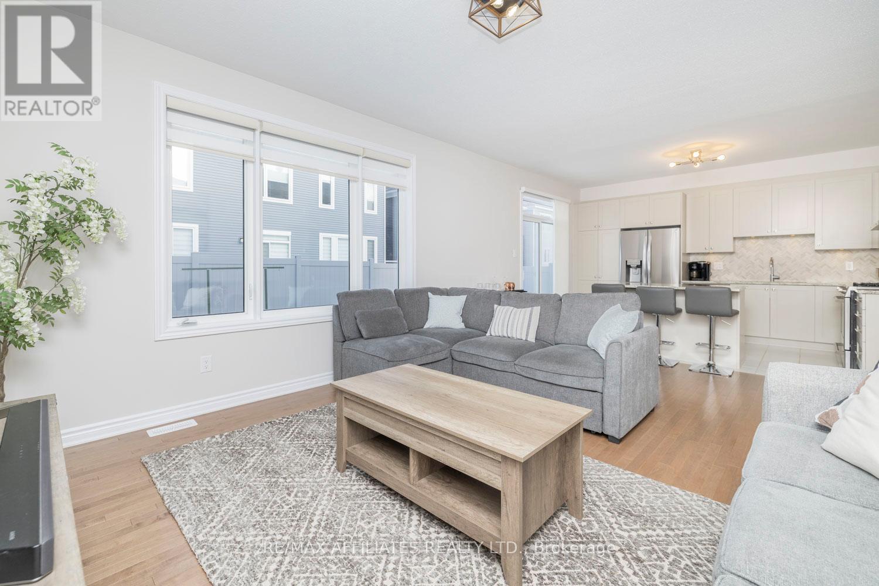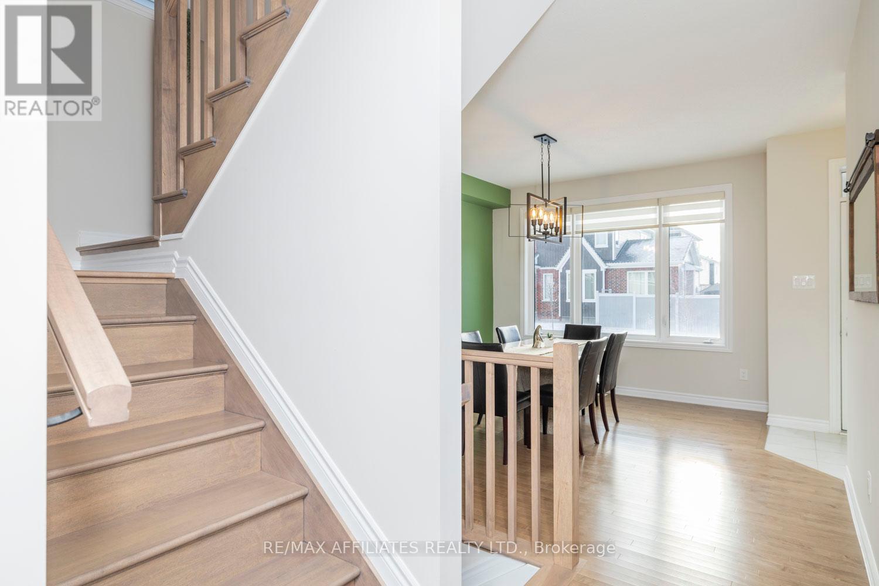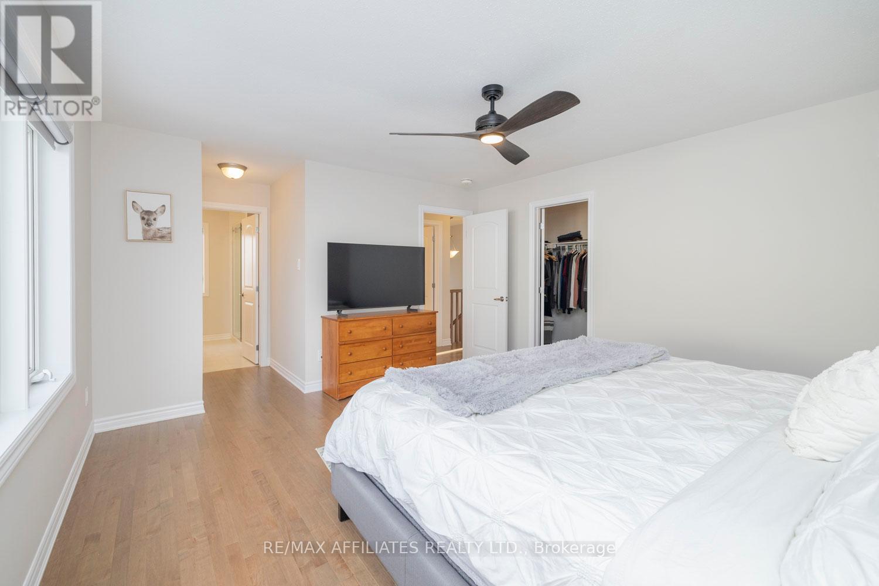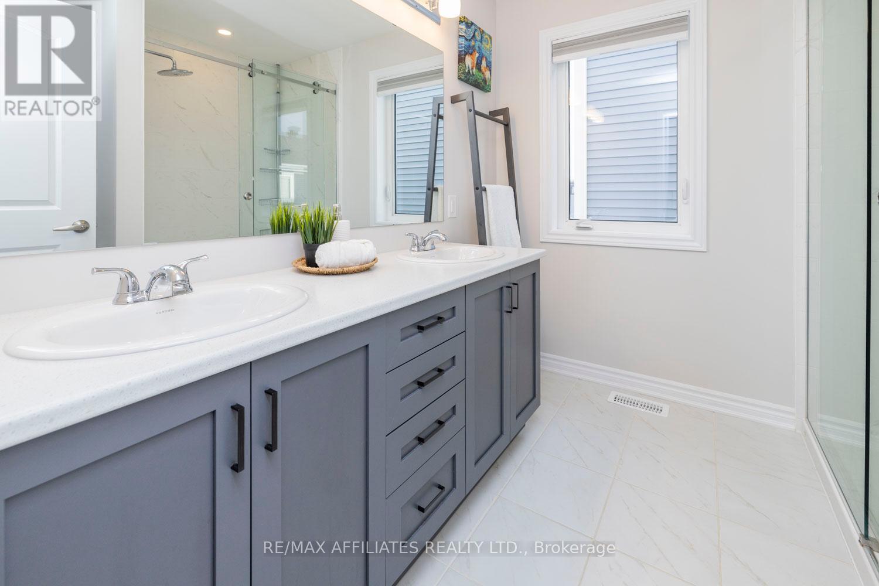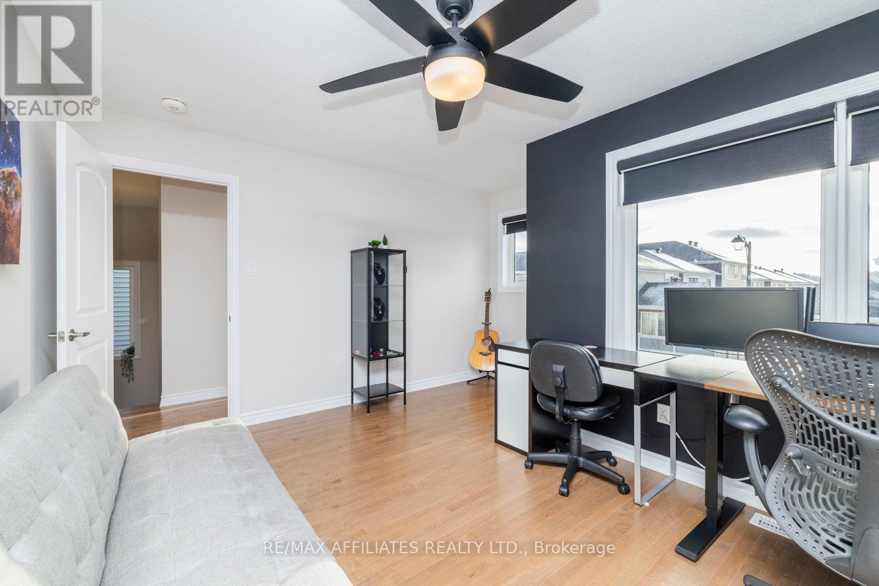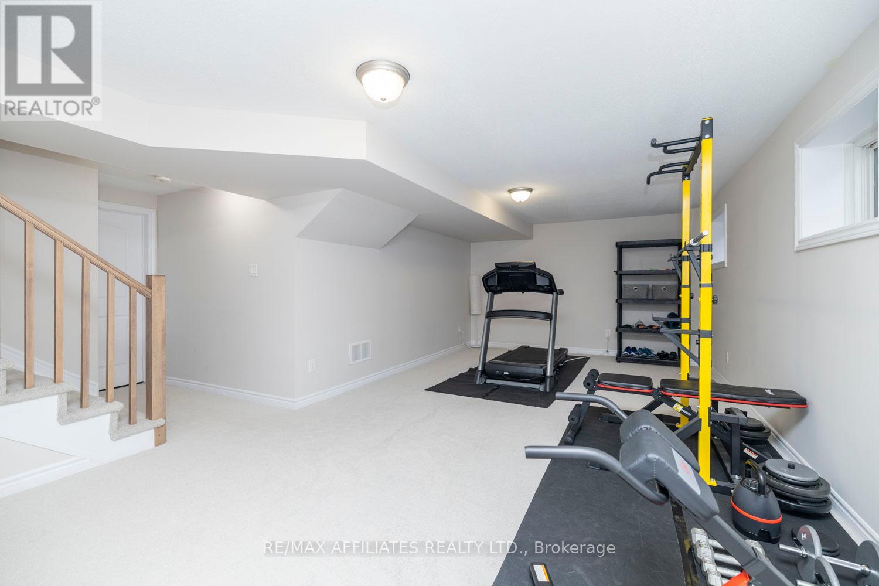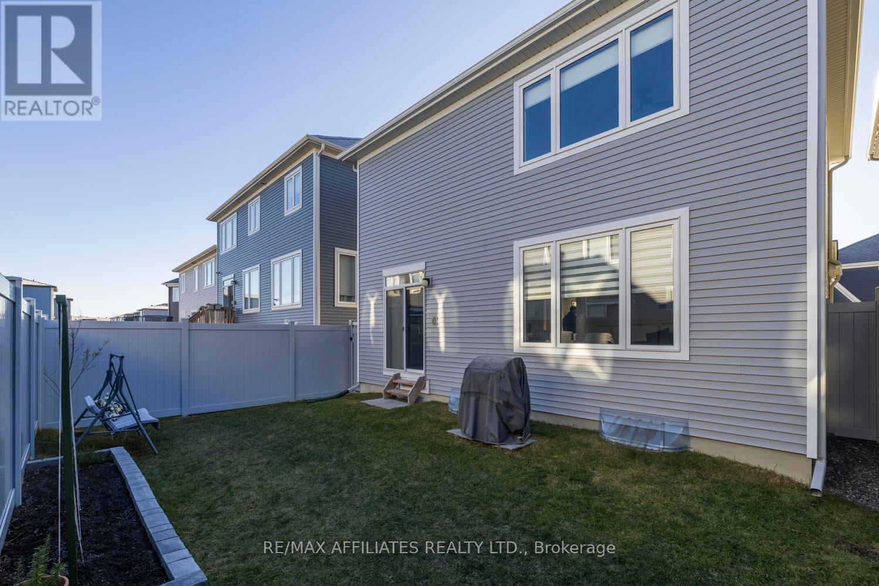3 Bedroom
3 Bathroom
Central Air Conditioning, Air Exchanger
Forced Air
$749,900
Welcome home to 764 Vennecy Terrace. Discover the perfect blend of timeless elegance and modern craftsmanship in this 2022-built Caivan single-family home. Offering 3 spacious bedrooms and 2.5 luxurious bathrooms, this single-family residence exudes comfort and sophistication. Step inside to an open-concept layout bathed in natural light, with large windows and high-end maple hardwood flooring extending across both the main and second level. The heart of this home is an exquisite kitchen, which features beautiful upgraded granite countertops, an artful tile backsplash, and extended upper cabinetry. Included are high-end appliances, including a Cafe range. Upstairs features a spacious primary bedroom with an ensuite bathroom, along with two more large bedrooms and another full bathroom. The fully finished basement offers versatile living space for entertainment, work, exercise, or relaxation. Outside, enjoy privacy in your fully fenced backyard, enclosed with durable PVC fencing, perfect for gatherings or tranquil evenings. Experience exceptional living in this thoughtfully designed home, where every detail reflects superior quality and style. Located near excellent schools, endless shopping, and so much more! 24-hour irrevocable on all offers. (id:28469)
Property Details
|
MLS® Number
|
X11912516 |
|
Property Type
|
Single Family |
|
Community Name
|
2012 - Chapel Hill South - Orleans Village |
|
Parking Space Total
|
3 |
Building
|
Bathroom Total
|
3 |
|
Bedrooms Above Ground
|
3 |
|
Bedrooms Total
|
3 |
|
Appliances
|
Garage Door Opener Remote(s), Blinds, Dishwasher, Dryer, Hood Fan, Microwave, Refrigerator, Stove, Washer |
|
Basement Development
|
Finished |
|
Basement Type
|
Full (finished) |
|
Construction Style Attachment
|
Detached |
|
Cooling Type
|
Central Air Conditioning, Air Exchanger |
|
Exterior Finish
|
Vinyl Siding, Brick |
|
Fire Protection
|
Smoke Detectors |
|
Foundation Type
|
Poured Concrete |
|
Half Bath Total
|
1 |
|
Heating Fuel
|
Natural Gas |
|
Heating Type
|
Forced Air |
|
Stories Total
|
2 |
|
Type
|
House |
|
Utility Water
|
Municipal Water |
Parking
Land
|
Acreage
|
No |
|
Fence Type
|
Fenced Yard |
|
Sewer
|
Sanitary Sewer |
|
Size Depth
|
69 Ft |
|
Size Frontage
|
35 Ft |
|
Size Irregular
|
35 X 69 Ft |
|
Size Total Text
|
35 X 69 Ft |
Rooms
| Level |
Type |
Length |
Width |
Dimensions |
|
Second Level |
Primary Bedroom |
4.421 m |
4.102 m |
4.421 m x 4.102 m |
|
Second Level |
Primary Bedroom |
2.437 m |
2.436 m |
2.437 m x 2.436 m |
|
Second Level |
Bedroom 2 |
3.899 m |
3.879 m |
3.899 m x 3.879 m |
|
Second Level |
Bedroom 3 |
4.422 m |
4.048 m |
4.422 m x 4.048 m |
|
Second Level |
Bathroom |
2.821 m |
1.717 m |
2.821 m x 1.717 m |
|
Basement |
Recreational, Games Room |
7.957 m |
4.041 m |
7.957 m x 4.041 m |
|
Main Level |
Dining Room |
3.765 m |
3.35 m |
3.765 m x 3.35 m |
|
Main Level |
Kitchen |
4.287 m |
3.242 m |
4.287 m x 3.242 m |
|
Main Level |
Living Room |
4.156 m |
4.156 m |
4.156 m x 4.156 m |
Utilities

















