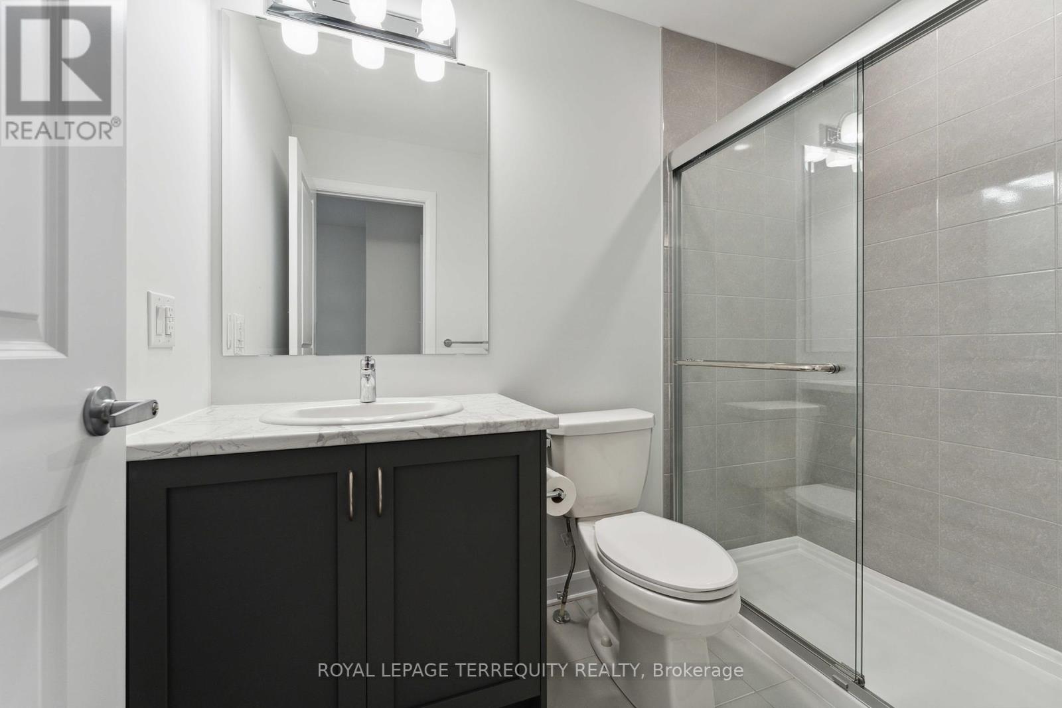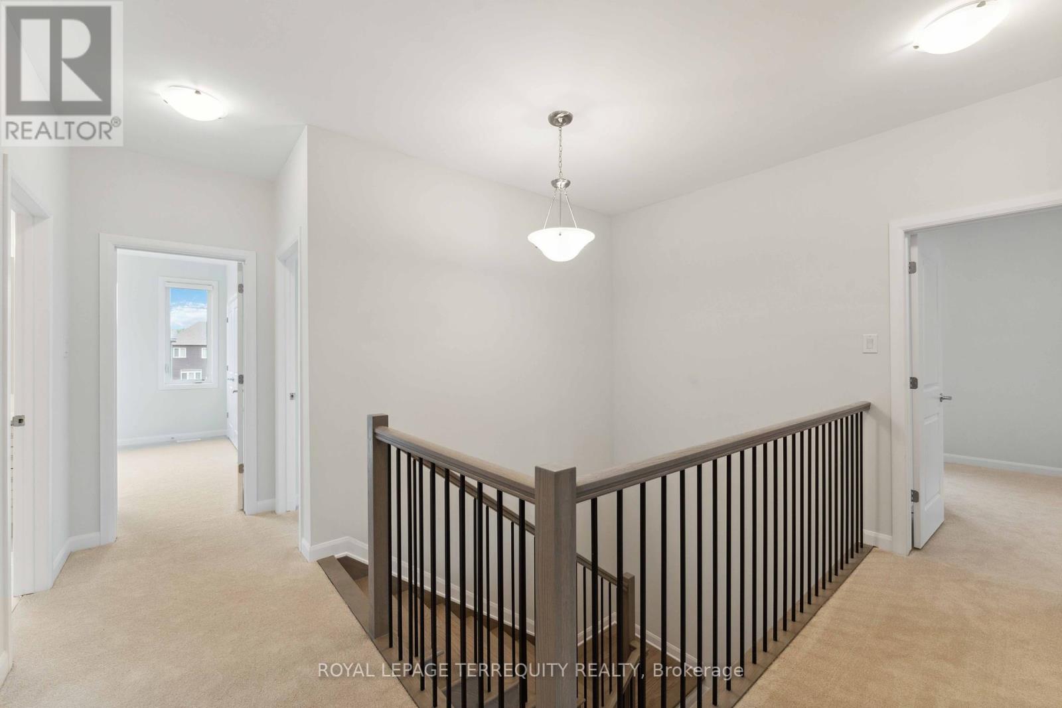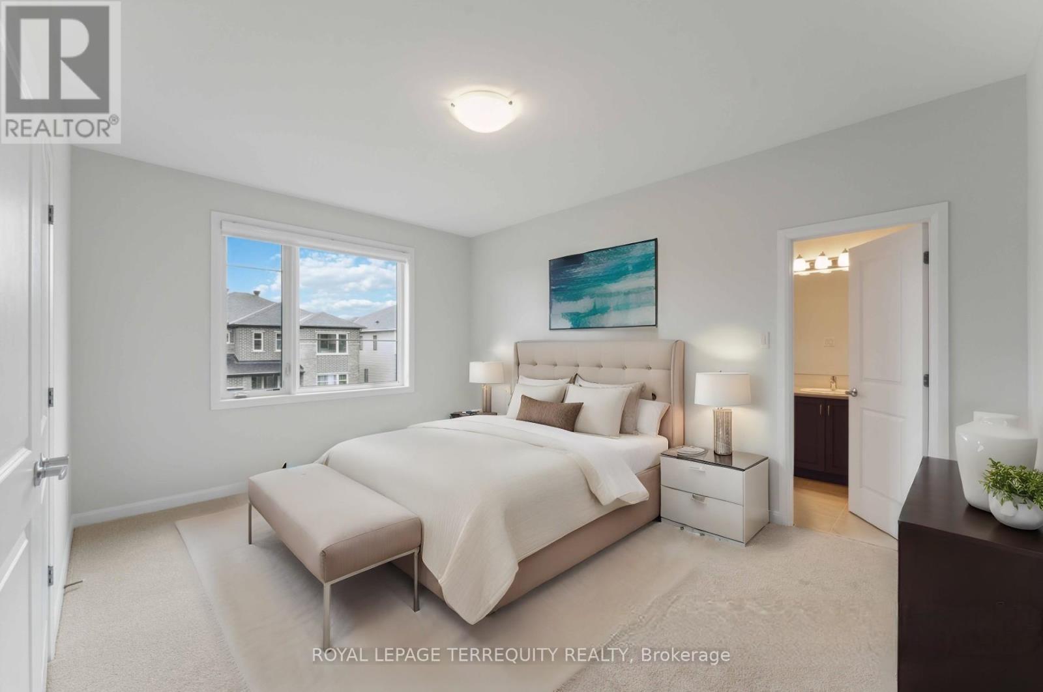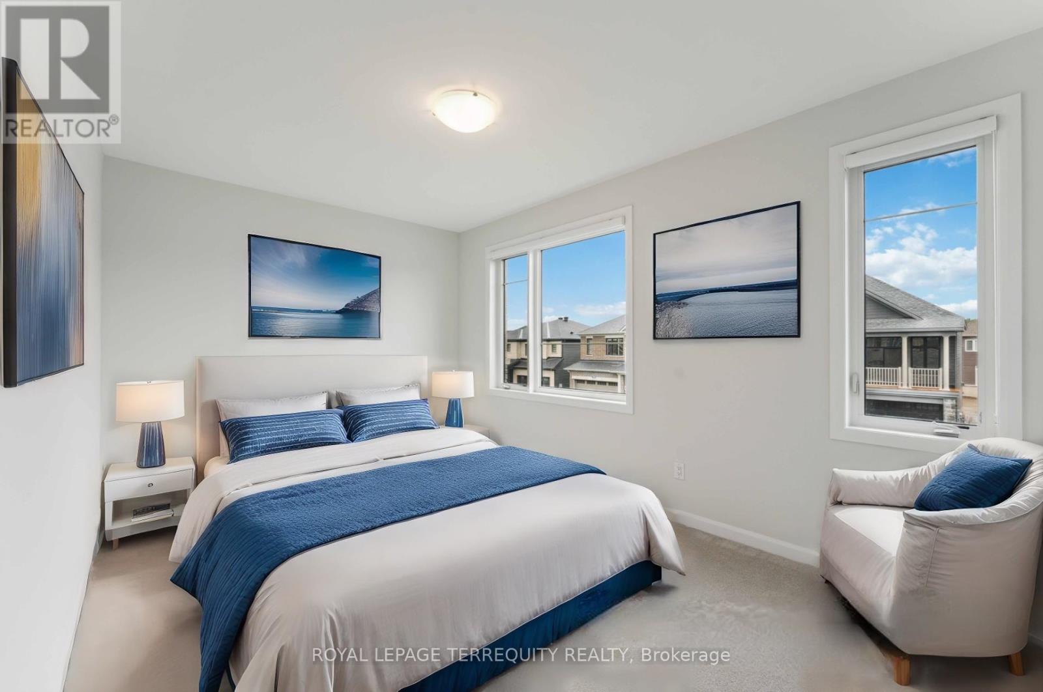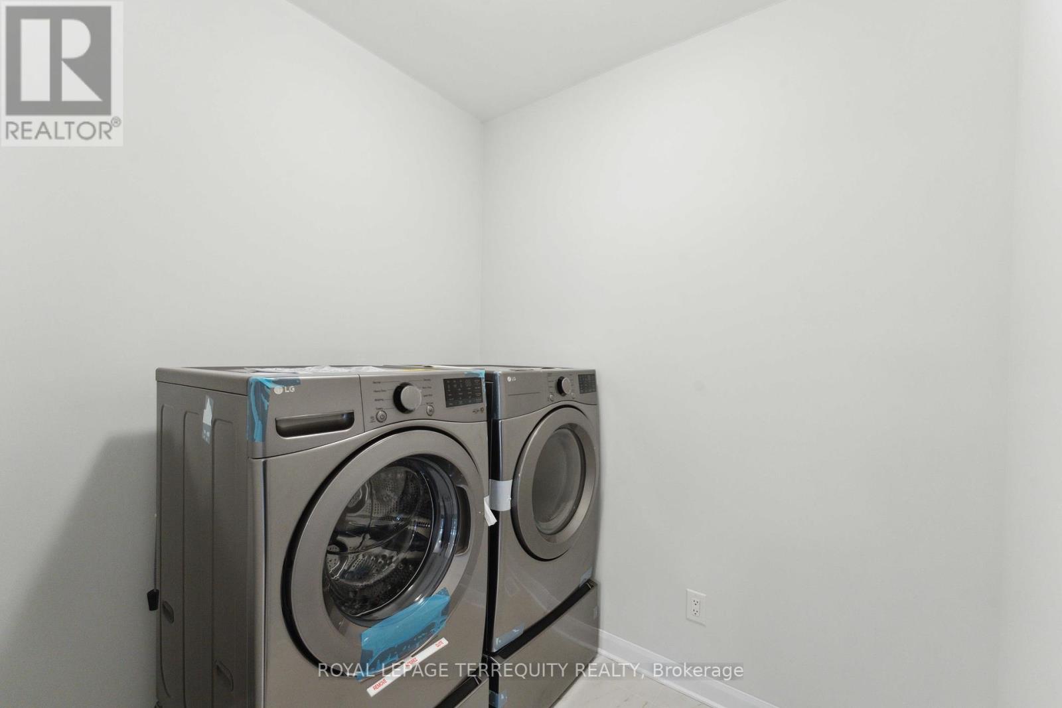6 Bedroom
5 Bathroom
Fireplace
Central Air Conditioning
Forced Air
$3,800 Monthly
Brand New Move in Ready, Never Lived In Minto Mahogany Rosewood w/Guest suite on the main floor. This Home Features 6 Bedrooms and 5 Bathrooms. 9ft ceiling on the Main and Upper Floor. Separate Office on the Main Floor. Functional Layout That is Open Concept, Bright & Spacious. Formal Living/Dining Room with Connecting Chef's Kitchen that boasts New S/S Appliances and Looks over the Family room with a Fireplace. 5 Large Bedrooms on the 2nd floor along with Laundry Room. Shared Jack & Jill Bathroom for 2 Rooms and other 2 Bedrooms w/adjacent Full Bathroom. Access through Inside to Fully insulated Double Car Garage. Professionally Installed Roller Blinds throughout the house. ** This is a linked property.** **** EXTRAS **** Interboard Listing - Ottawa Real Estate Board (id:27910)
Property Details
|
MLS® Number
|
X8484222 |
|
Property Type
|
Single Family |
|
Neigbourhood
|
Manotick |
|
Community Name
|
Rideau |
|
Amenities Near By
|
Park, Public Transit, Schools |
|
Features
|
In Suite Laundry |
|
Parking Space Total
|
4 |
Building
|
Bathroom Total
|
5 |
|
Bedrooms Above Ground
|
6 |
|
Bedrooms Total
|
6 |
|
Appliances
|
Blinds, Dishwasher, Dryer, Refrigerator, Stove, Washer |
|
Basement Development
|
Unfinished |
|
Basement Type
|
N/a (unfinished) |
|
Construction Style Attachment
|
Detached |
|
Cooling Type
|
Central Air Conditioning |
|
Exterior Finish
|
Brick, Vinyl Siding |
|
Fireplace Present
|
Yes |
|
Foundation Type
|
Concrete |
|
Heating Fuel
|
Natural Gas |
|
Heating Type
|
Forced Air |
|
Stories Total
|
2 |
|
Type
|
House |
|
Utility Water
|
Municipal Water |
Parking
Land
|
Acreage
|
No |
|
Land Amenities
|
Park, Public Transit, Schools |
|
Sewer
|
Sanitary Sewer |
|
Size Irregular
|
45 X 95 Ft |
|
Size Total Text
|
45 X 95 Ft|under 1/2 Acre |
Rooms
| Level |
Type |
Length |
Width |
Dimensions |
|
Second Level |
Bedroom |
3.35 m |
3.05 m |
3.35 m x 3.05 m |
|
Second Level |
Bathroom |
|
|
Measurements not available |
|
Second Level |
Primary Bedroom |
6.4 m |
3.96 m |
6.4 m x 3.96 m |
|
Second Level |
Bedroom 3 |
3.26 m |
4.42 m |
3.26 m x 4.42 m |
|
Second Level |
Bedroom 4 |
3.38 m |
4.69 m |
3.38 m x 4.69 m |
|
Second Level |
Bedroom 5 |
4.69 m |
3.23 m |
4.69 m x 3.23 m |
|
Main Level |
Living Room |
5.09 m |
5.7 m |
5.09 m x 5.7 m |
|
Main Level |
Den |
3.05 m |
2.74 m |
3.05 m x 2.74 m |
|
Main Level |
Family Room |
4.88 m |
5.06 m |
4.88 m x 5.06 m |
|
Main Level |
Kitchen |
5.82 m |
5.06 m |
5.82 m x 5.06 m |
|
Main Level |
Bedroom 2 |
3.26 m |
4.24 m |
3.26 m x 4.24 m |
|
Main Level |
Bathroom |
|
|
Measurements not available |







