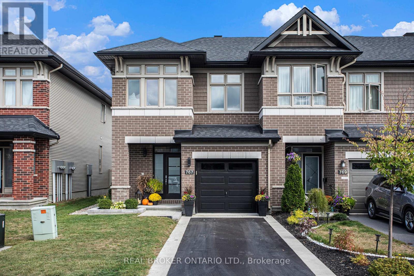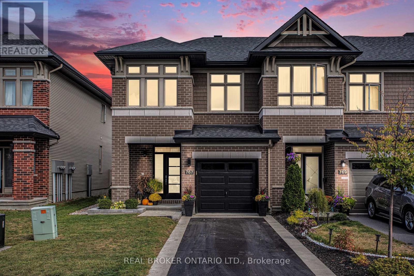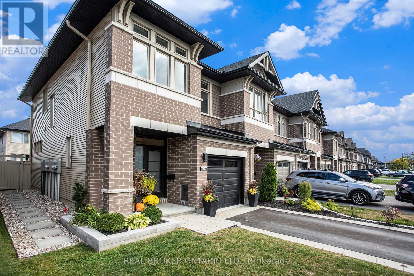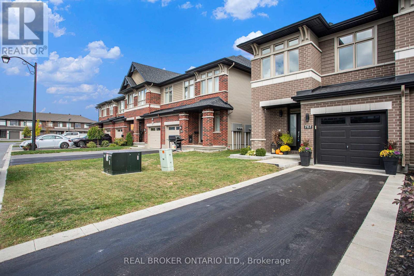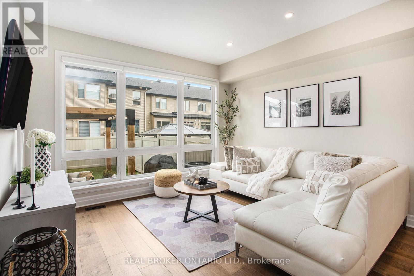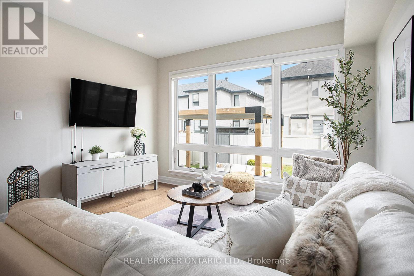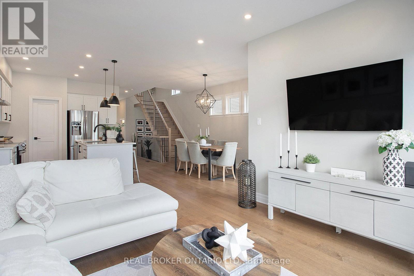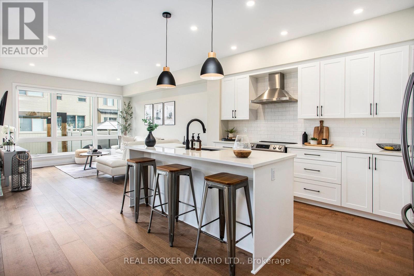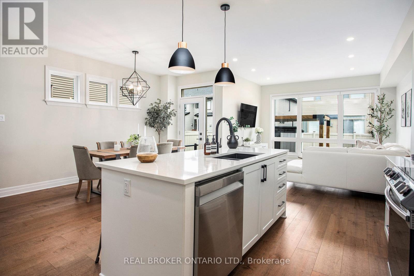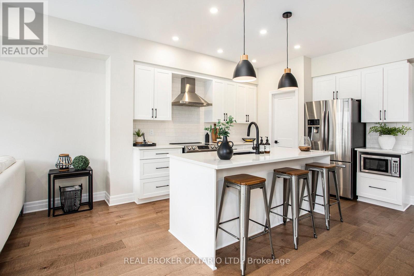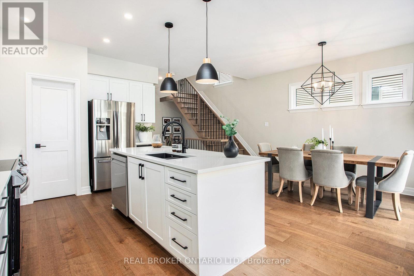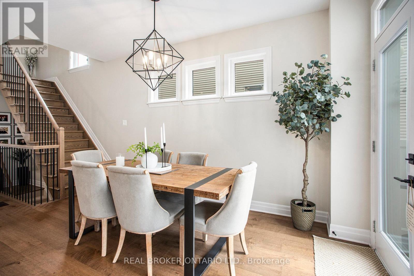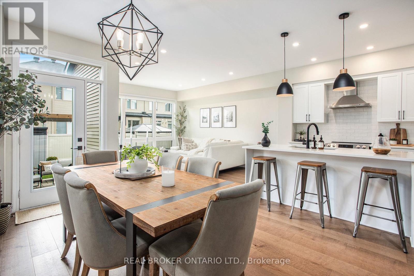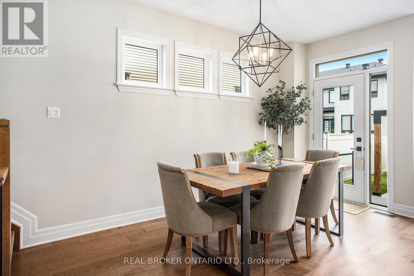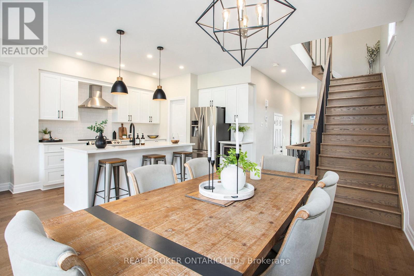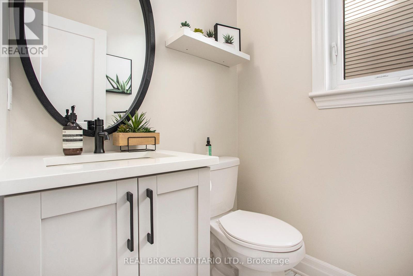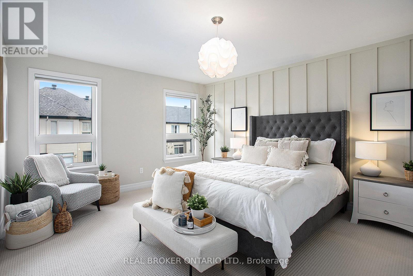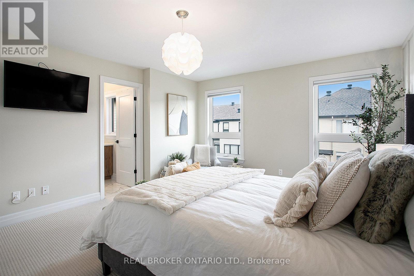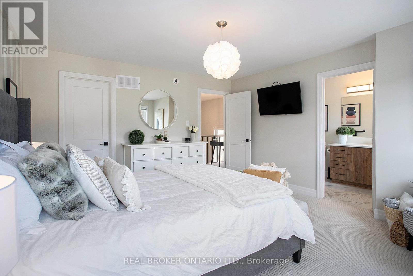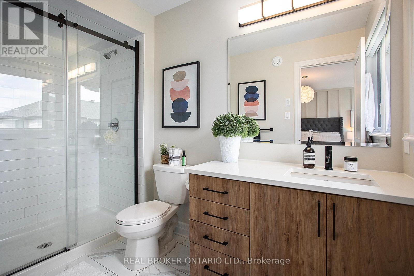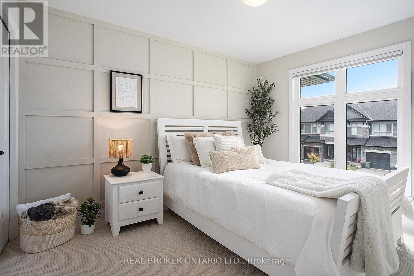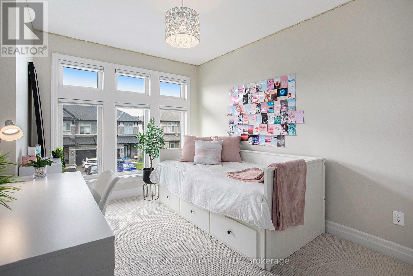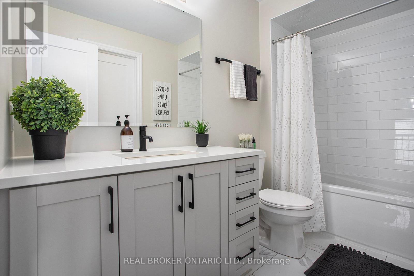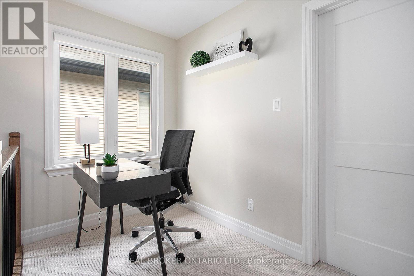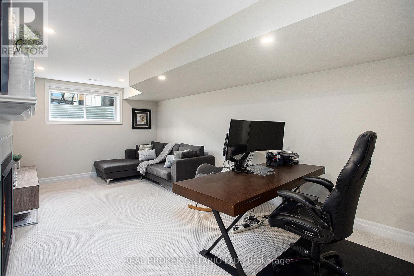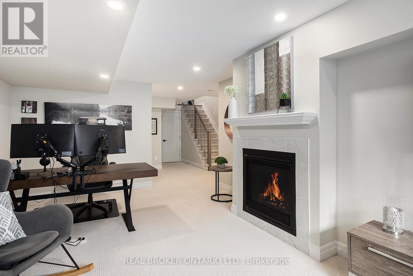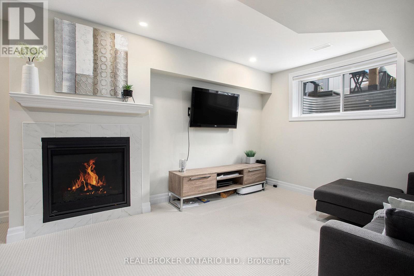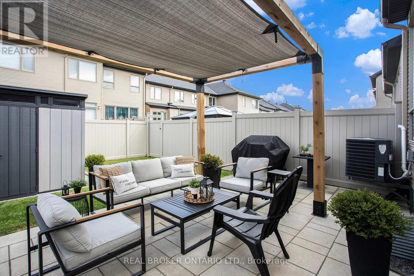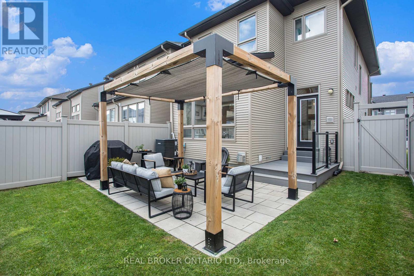3 Bedroom
3 Bathroom
1,100 - 1,500 ft2
Fireplace
Central Air Conditioning, Air Exchanger
Forced Air
Landscaped
$710,000
Why wait for a new build when you can move into this practically brand new Richcraft Cobalt corner unit, built in 2020 and loaded with upgrades? Step inside to a bright open layout designed for practical living - where the kitchen steals the show with sleek finishes, a handy pantry, and an island made for hosting. The living room is drenched in sunshine - your daily dose of vitamin D! Out back, your private retreat awaits - a deep landscaped lot with a composite deck, interlock patio and pergola, perfect for BBQs, late night chats or lazy Sunday mornings. Upstairs, you'll find three generous sized bedrooms, including a primary with an ensuite, and a versatile den ideal for a home office, homework hub or a cozy reading corner. Downstairs, the finished basement offers extra living space with a family room, a rough in for a future bathroom and tons of storage for everything you want tucked away. This home is designed for style, function, and the flow of real life - in a location that checks every box. Walks to parks, playgrounds and transit, with shops and dining just minutes away. Families will love being near Mer Bleue High School, a top rated school with an IB program. Book your private showing today! (id:28469)
Property Details
|
MLS® Number
|
X12433827 |
|
Property Type
|
Single Family |
|
Neigbourhood
|
Chapel Hill South |
|
Community Name
|
2013 - Mer Bleue/Bradley Estates/Anderson Park |
|
Equipment Type
|
Water Heater |
|
Features
|
Lighting |
|
Parking Space Total
|
3 |
|
Rental Equipment Type
|
Water Heater |
|
Structure
|
Patio(s), Deck |
Building
|
Bathroom Total
|
3 |
|
Bedrooms Above Ground
|
3 |
|
Bedrooms Total
|
3 |
|
Age
|
0 To 5 Years |
|
Amenities
|
Fireplace(s) |
|
Appliances
|
Barbeque, Central Vacuum, Blinds, Dishwasher, Hood Fan, Storage Shed, Stove, Refrigerator |
|
Basement Development
|
Finished |
|
Basement Type
|
Full (finished) |
|
Construction Style Attachment
|
Attached |
|
Cooling Type
|
Central Air Conditioning, Air Exchanger |
|
Exterior Finish
|
Brick, Vinyl Siding |
|
Fireplace Present
|
Yes |
|
Fireplace Total
|
1 |
|
Foundation Type
|
Poured Concrete |
|
Half Bath Total
|
1 |
|
Heating Fuel
|
Natural Gas |
|
Heating Type
|
Forced Air |
|
Stories Total
|
2 |
|
Size Interior
|
1,100 - 1,500 Ft2 |
|
Type
|
Row / Townhouse |
|
Utility Water
|
Municipal Water |
Parking
Land
|
Acreage
|
No |
|
Landscape Features
|
Landscaped |
|
Sewer
|
Sanitary Sewer |
|
Size Depth
|
100 Ft ,1 In |
|
Size Frontage
|
26 Ft ,1 In |
|
Size Irregular
|
26.1 X 100.1 Ft |
|
Size Total Text
|
26.1 X 100.1 Ft |
|
Zoning Description
|
R3z |
Rooms
| Level |
Type |
Length |
Width |
Dimensions |
|
Second Level |
Primary Bedroom |
4.16 m |
4.5 m |
4.16 m x 4.5 m |
|
Second Level |
Bedroom 2 |
2.84 m |
3.85 m |
2.84 m x 3.85 m |
|
Second Level |
Bedroom 3 |
2.94 m |
4.4 m |
2.94 m x 4.4 m |
|
Basement |
Family Room |
3.53 m |
5.75 m |
3.53 m x 5.75 m |
|
Basement |
Den |
3.01 m |
3.94 m |
3.01 m x 3.94 m |
|
Main Level |
Living Room |
3.82 m |
2.86 m |
3.82 m x 2.86 m |
|
Main Level |
Dining Room |
2.7 m |
6.61 m |
2.7 m x 6.61 m |
|
Main Level |
Kitchen |
3.18 m |
5.77 m |
3.18 m x 5.77 m |

