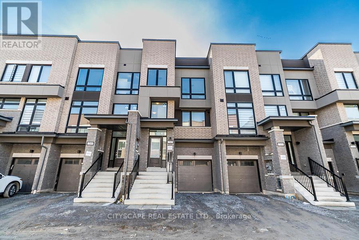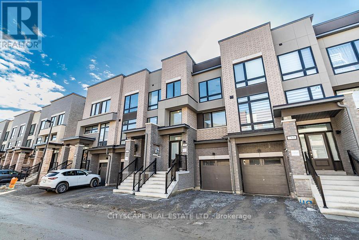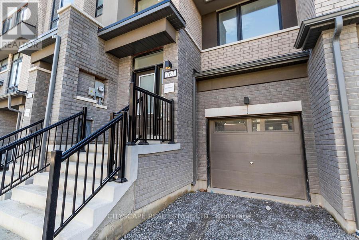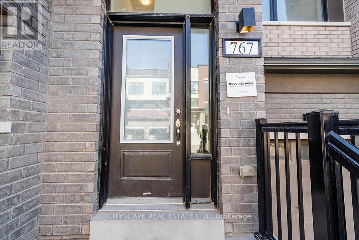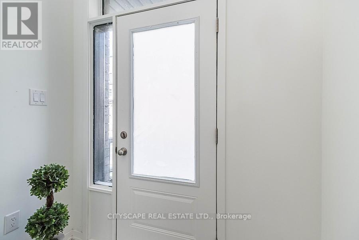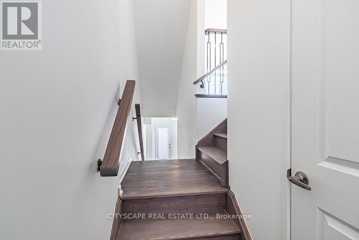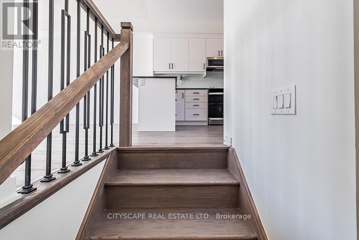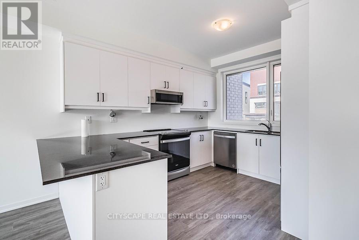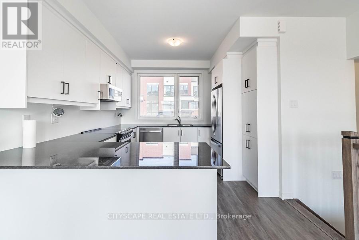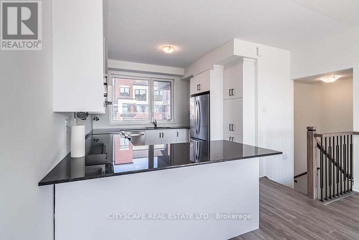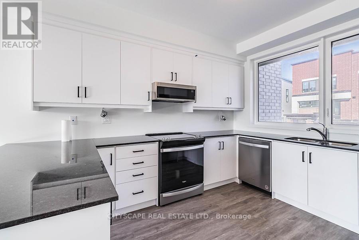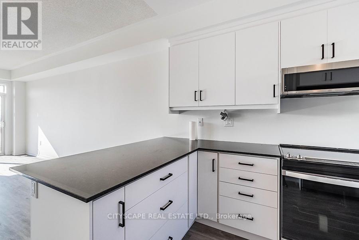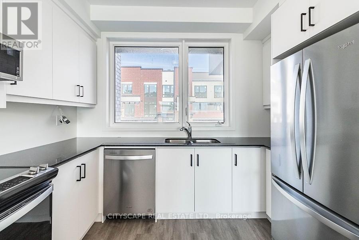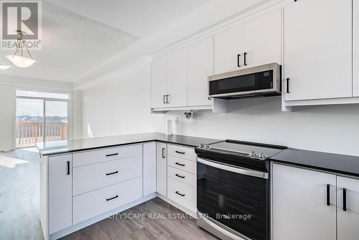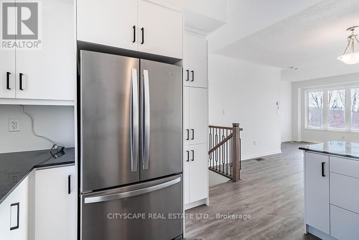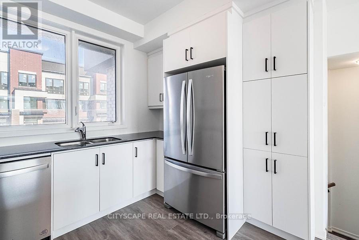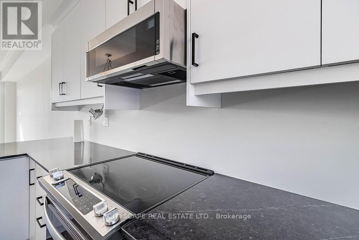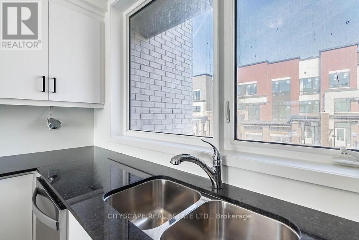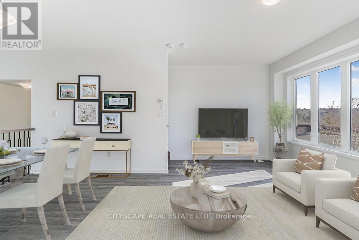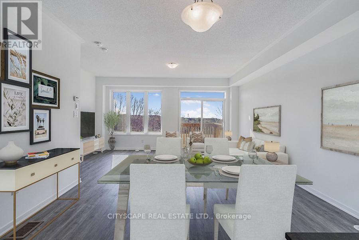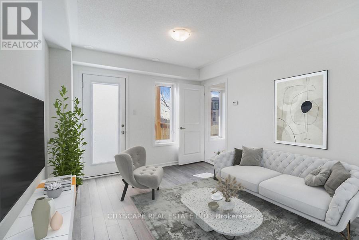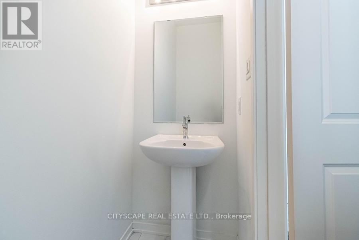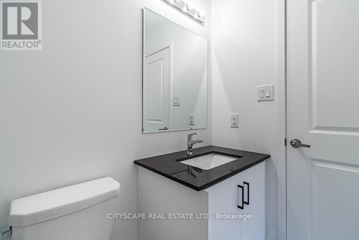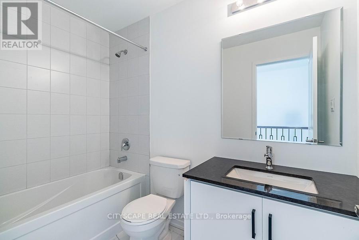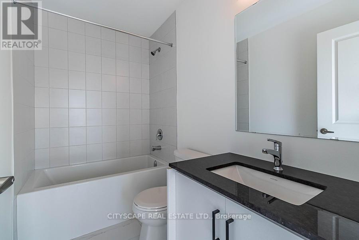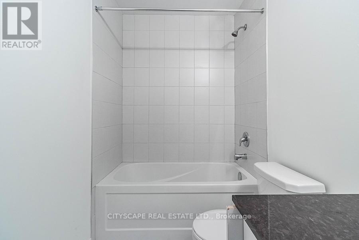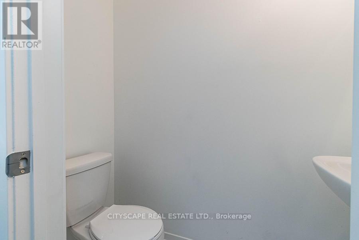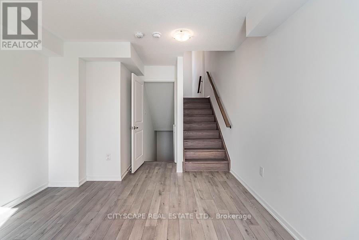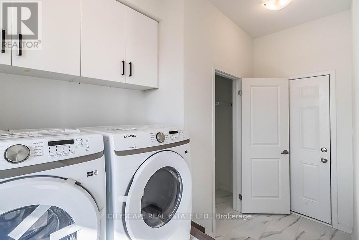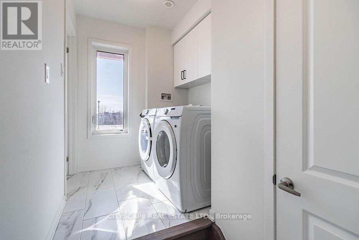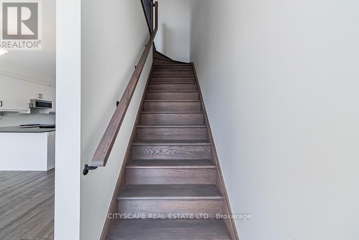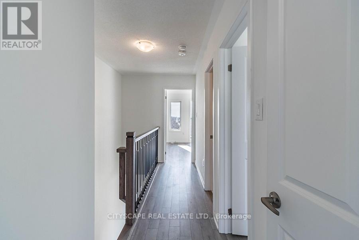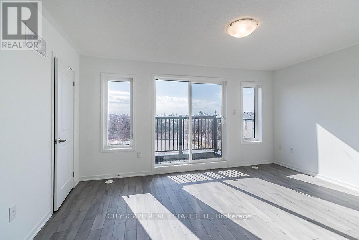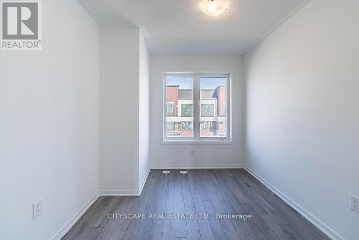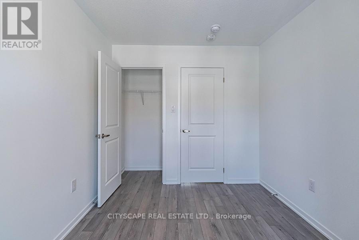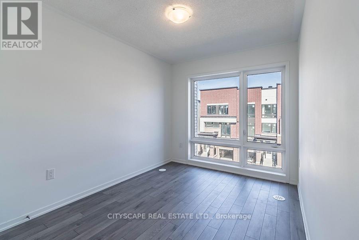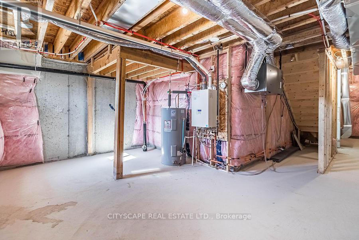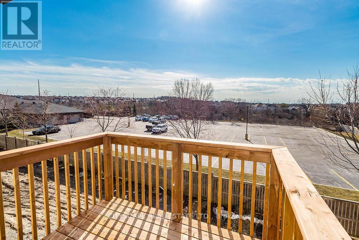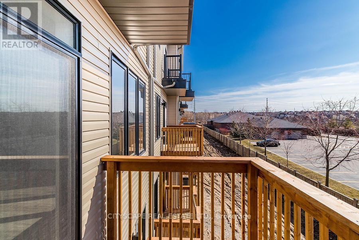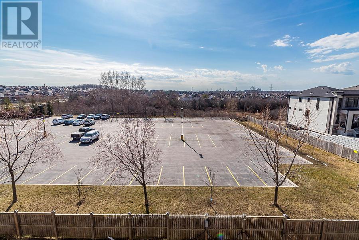767 Heathrow Path W Oshawa, Ontario L1K 3G4
4 Bedroom
3 Bathroom
Central Air Conditioning
Forced Air
$879,999Maintenance, Parcel of Tied Land
$108 Monthly
Maintenance, Parcel of Tied Land
$108 MonthlyBrand new never lived in beautiful, bright and spacious living space. This home boasts functional luxury living space. Open concept layout. Main floor with 9 ft ceiling. All stairs hardwood, Eng wood floors throughout the house.No carpet.Updated luxurious floor tiles. Upgraded Granite tops in kitchen and all washrooms. Upgrades of $70K from the builder. 2nd floor laundry. All five appliances included Plus over the range microwave. No buildings at the back. Clear view at the back. POTL monthly $108. Wood Stairs All Throughout With Iron Spindles (Upgrade). **** EXTRAS **** Enjoy beautiful sunsets in your backyard with family and friends. (id:27910)
Property Details
| MLS® Number | E8120722 |
| Property Type | Single Family |
| Community Name | Samac |
| Amenities Near By | Park, Place Of Worship, Public Transit, Schools |
| Parking Space Total | 2 |
Building
| Bathroom Total | 3 |
| Bedrooms Above Ground | 3 |
| Bedrooms Below Ground | 1 |
| Bedrooms Total | 4 |
| Basement Development | Unfinished |
| Basement Type | Full (unfinished) |
| Construction Style Attachment | Attached |
| Cooling Type | Central Air Conditioning |
| Exterior Finish | Stucco |
| Heating Fuel | Natural Gas |
| Heating Type | Forced Air |
| Stories Total | 3 |
| Type | Row / Townhouse |
Parking
| Garage |
Land
| Acreage | No |
| Land Amenities | Park, Place Of Worship, Public Transit, Schools |
| Size Irregular | 18.37 X 90.65 Ft |
| Size Total Text | 18.37 X 90.65 Ft |
Rooms
| Level | Type | Length | Width | Dimensions |
|---|---|---|---|---|
| Second Level | Living Room | 5.37 m | 3.05 m | 5.37 m x 3.05 m |
| Second Level | Dining Room | 4.27 m | 2.91 m | 4.27 m x 2.91 m |
| Second Level | Kitchen | 3.36 m | 3.75 m | 3.36 m x 3.75 m |
| Third Level | Primary Bedroom | 4.63 m | 3.57 m | 4.63 m x 3.57 m |
| Third Level | Bedroom 2 | 3.22 m | 4.05 m | 3.22 m x 4.05 m |
| Third Level | Bedroom 3 | 2.63 m | 3.31 m | 2.63 m x 3.31 m |
| Main Level | Foyer | 1.94 m | 1.65 m | 1.94 m x 1.65 m |
| In Between | Family Room | 7.07 m | 3.31 m | 7.07 m x 3.31 m |
| In Between | Laundry Room | 1.96 m | 1.66 m | 1.96 m x 1.66 m |
| In Between | Utility Room | 1.27 m | 2.04 m | 1.27 m x 2.04 m |
Utilities
| Sewer | Installed |

