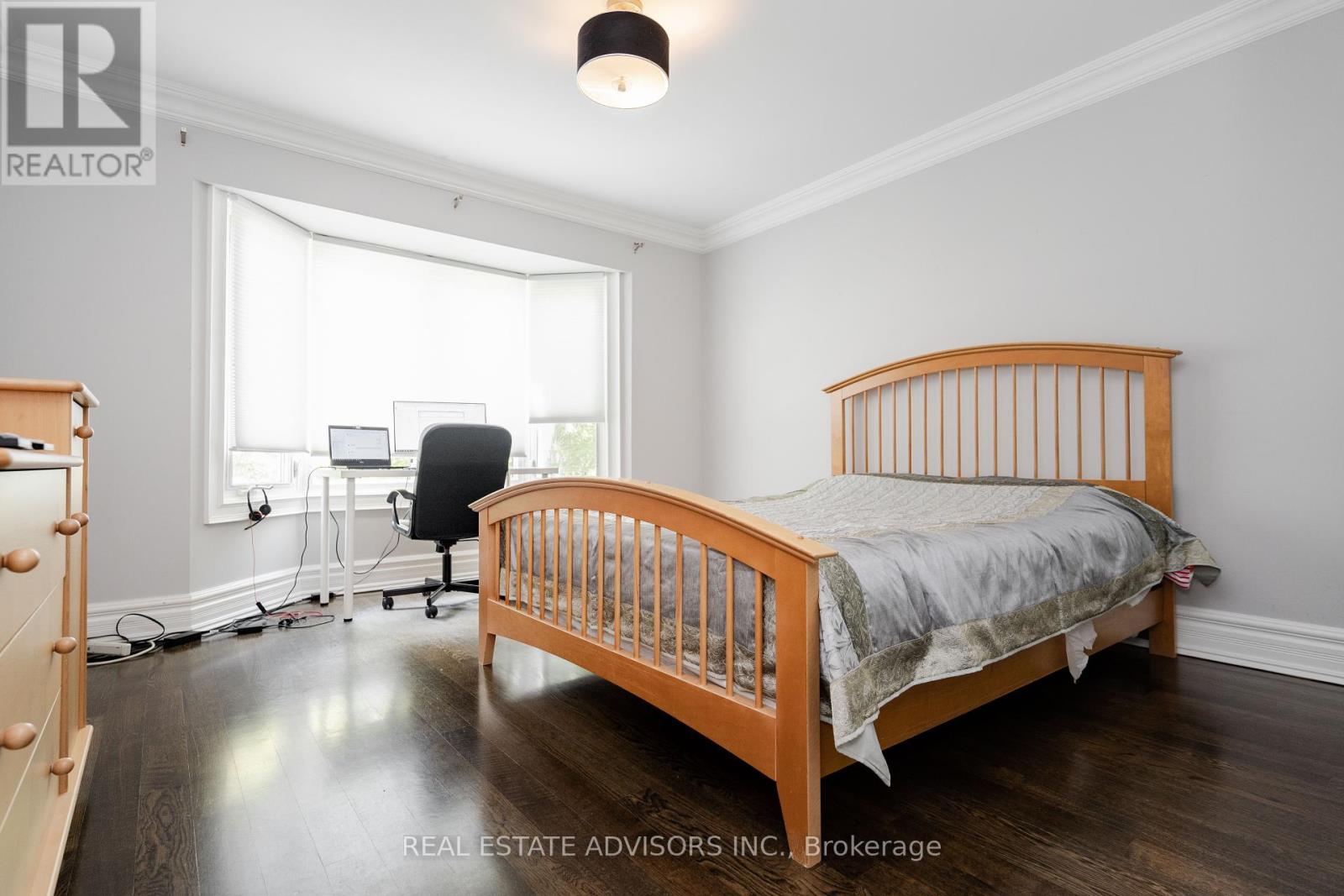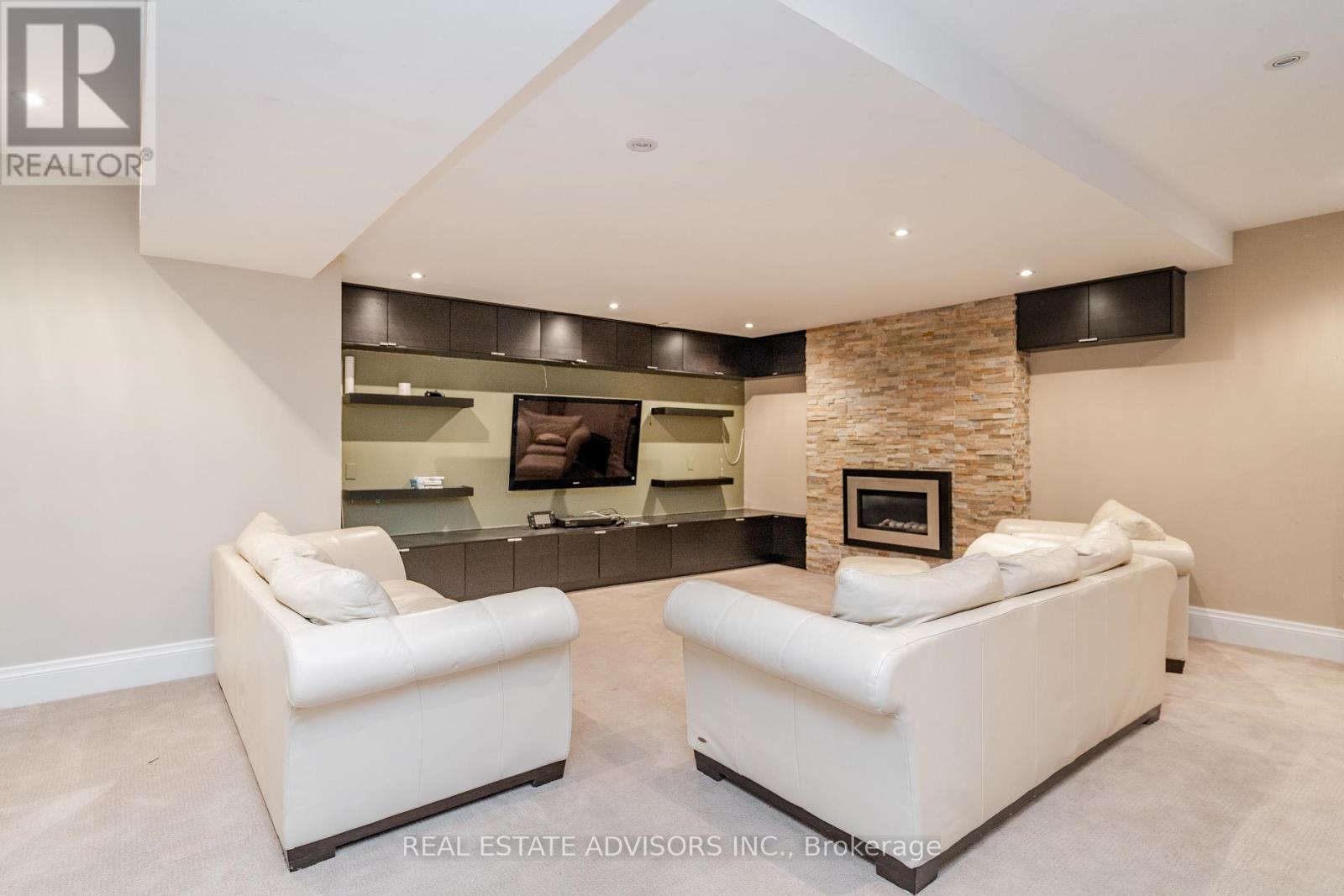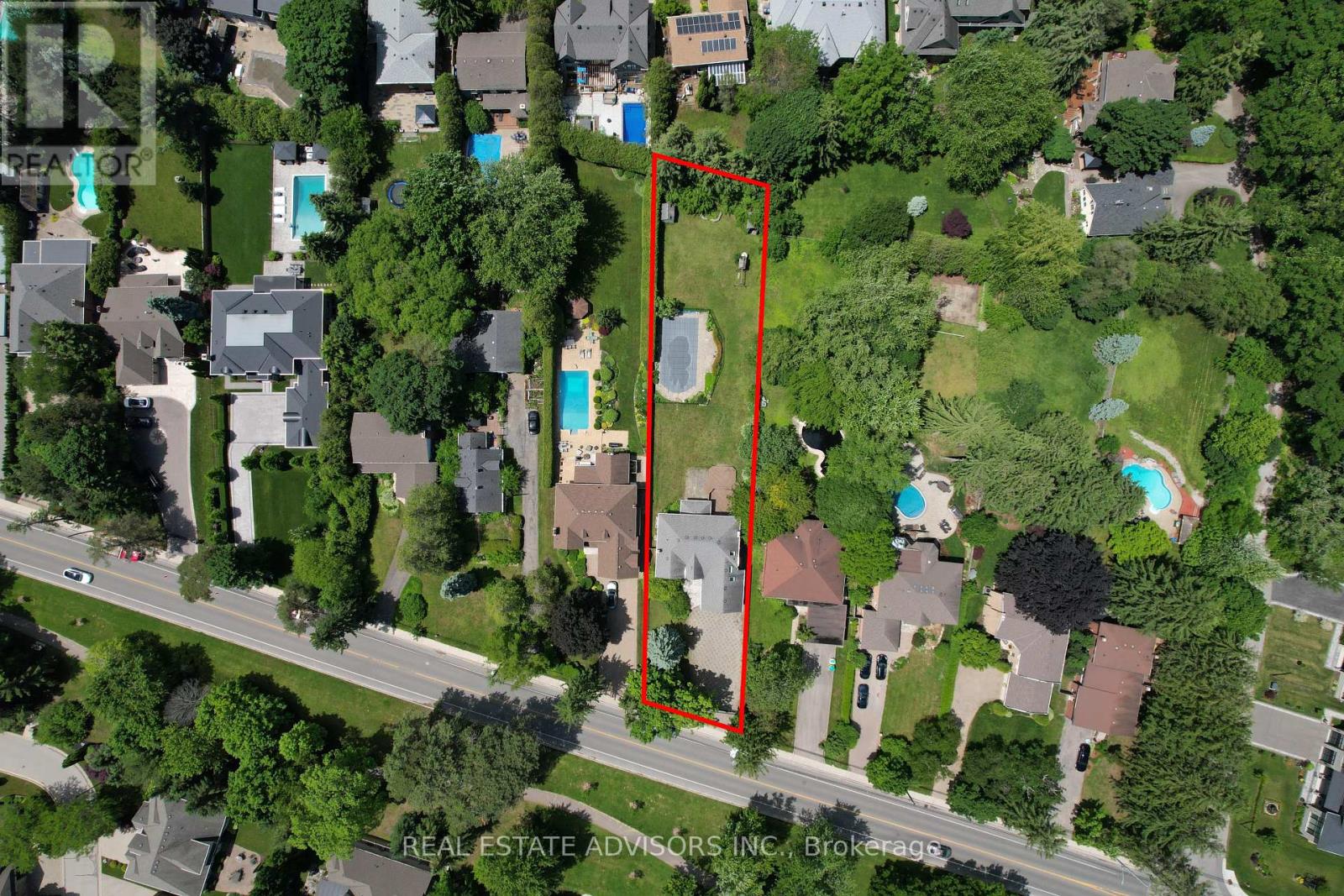5 Bedroom
4 Bathroom
Fireplace
Indoor Pool
Central Air Conditioning
Forced Air
$2,699,900
Nestled within the highly sought-after Lorne Park School District, this exquisite executive residence offers a blend of luxury and functionality. Boasting four spacious bedrooms plus a bonus room, it's an ideal choice for families seeking proximity to the finest educational institutions in Peel Region. The main level is designed for both relaxation and entertainment, with a cozy family room and a gourmet kitchen complete with a generously sized island, perfect for culinary creations and social gatherings. Step outside onto the deck overlooking the backyard retreat, where a beautiful pool awaits, offering endless hours of enjoyment and relaxation. **** EXTRAS **** Sub-Zero refrigerator, built in wall oven, built in microwave, dishwasher, washer and dryer, central vacuum, sauna. (id:27910)
Property Details
|
MLS® Number
|
W8416460 |
|
Property Type
|
Single Family |
|
Community Name
|
Lorne Park |
|
Features
|
Irregular Lot Size |
|
Parking Space Total
|
10 |
|
Pool Type
|
Indoor Pool |
Building
|
Bathroom Total
|
4 |
|
Bedrooms Above Ground
|
4 |
|
Bedrooms Below Ground
|
1 |
|
Bedrooms Total
|
5 |
|
Appliances
|
Water Heater |
|
Basement Development
|
Finished |
|
Basement Type
|
N/a (finished) |
|
Construction Style Attachment
|
Detached |
|
Cooling Type
|
Central Air Conditioning |
|
Exterior Finish
|
Brick |
|
Fireplace Present
|
Yes |
|
Foundation Type
|
Concrete |
|
Heating Fuel
|
Natural Gas |
|
Heating Type
|
Forced Air |
|
Stories Total
|
2 |
|
Type
|
House |
|
Utility Water
|
Municipal Water |
Parking
Land
|
Acreage
|
No |
|
Sewer
|
Sanitary Sewer |
|
Size Irregular
|
62.25 X 274.38 Ft |
|
Size Total Text
|
62.25 X 274.38 Ft |
Rooms
| Level |
Type |
Length |
Width |
Dimensions |
|
Second Level |
Primary Bedroom |
8.43 m |
4.72 m |
8.43 m x 4.72 m |
|
Second Level |
Bedroom 2 |
4.36 m |
4.29 m |
4.36 m x 4.29 m |
|
Second Level |
Bedroom 3 |
3.75 m |
3.65 m |
3.75 m x 3.65 m |
|
Second Level |
Bedroom 4 |
3.78 m |
3.65 m |
3.78 m x 3.65 m |
|
Basement |
Recreational, Games Room |
8.83 m |
8.83 m |
8.83 m x 8.83 m |
|
Basement |
Utility Room |
3.83 m |
6.04 m |
3.83 m x 6.04 m |
|
Basement |
Bedroom 5 |
3.65 m |
3.4 m |
3.65 m x 3.4 m |
|
Ground Level |
Living Room |
5.02 m |
4.26 m |
5.02 m x 4.26 m |
|
Ground Level |
Dining Room |
3.65 m |
4.87 m |
3.65 m x 4.87 m |
|
Ground Level |
Kitchen |
7.82 m |
4.72 m |
7.82 m x 4.72 m |
|
Ground Level |
Eating Area |
3.91 m |
3.96 m |
3.91 m x 3.96 m |
|
Ground Level |
Laundry Room |
3.45 m |
4.66 m |
3.45 m x 4.66 m |









































