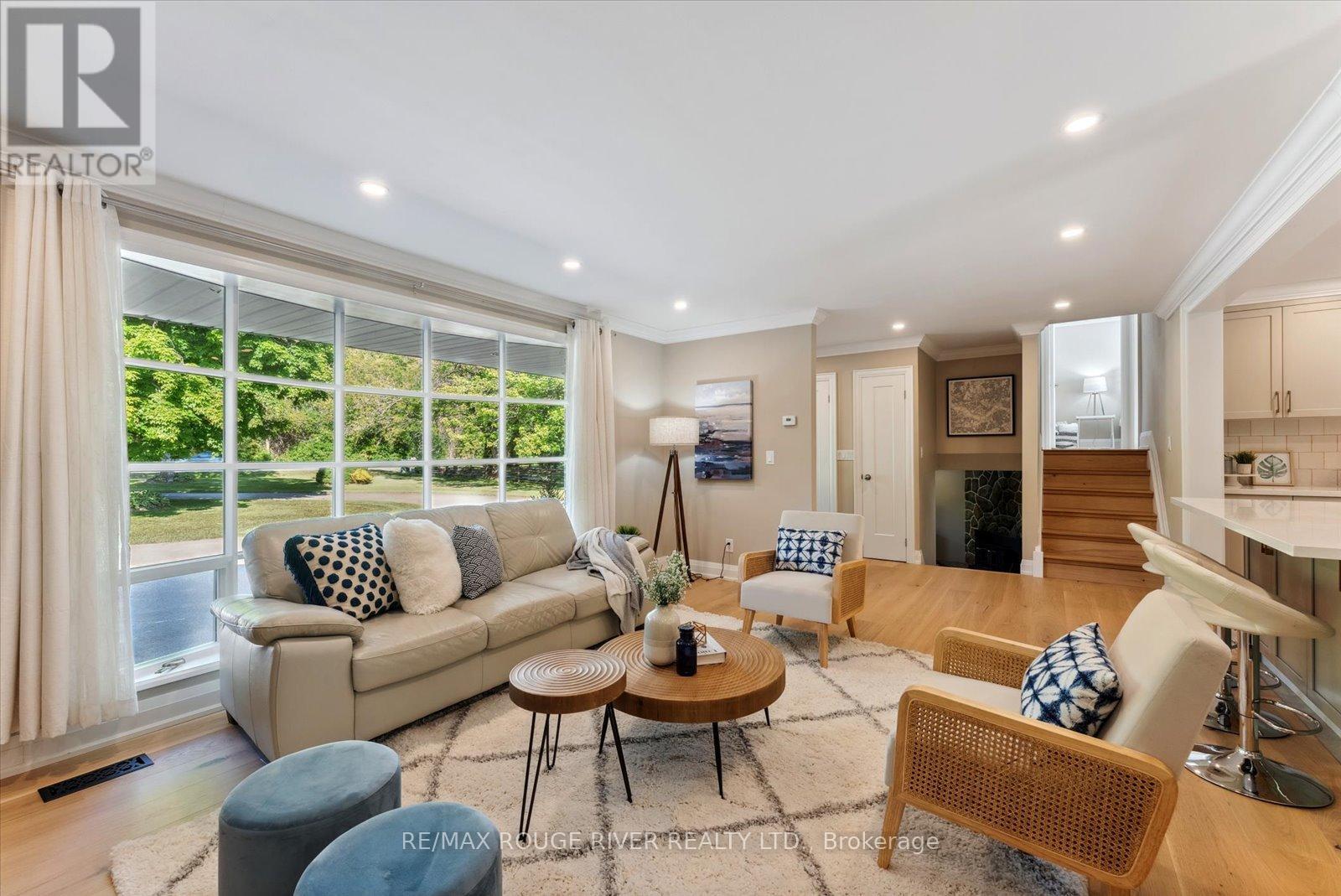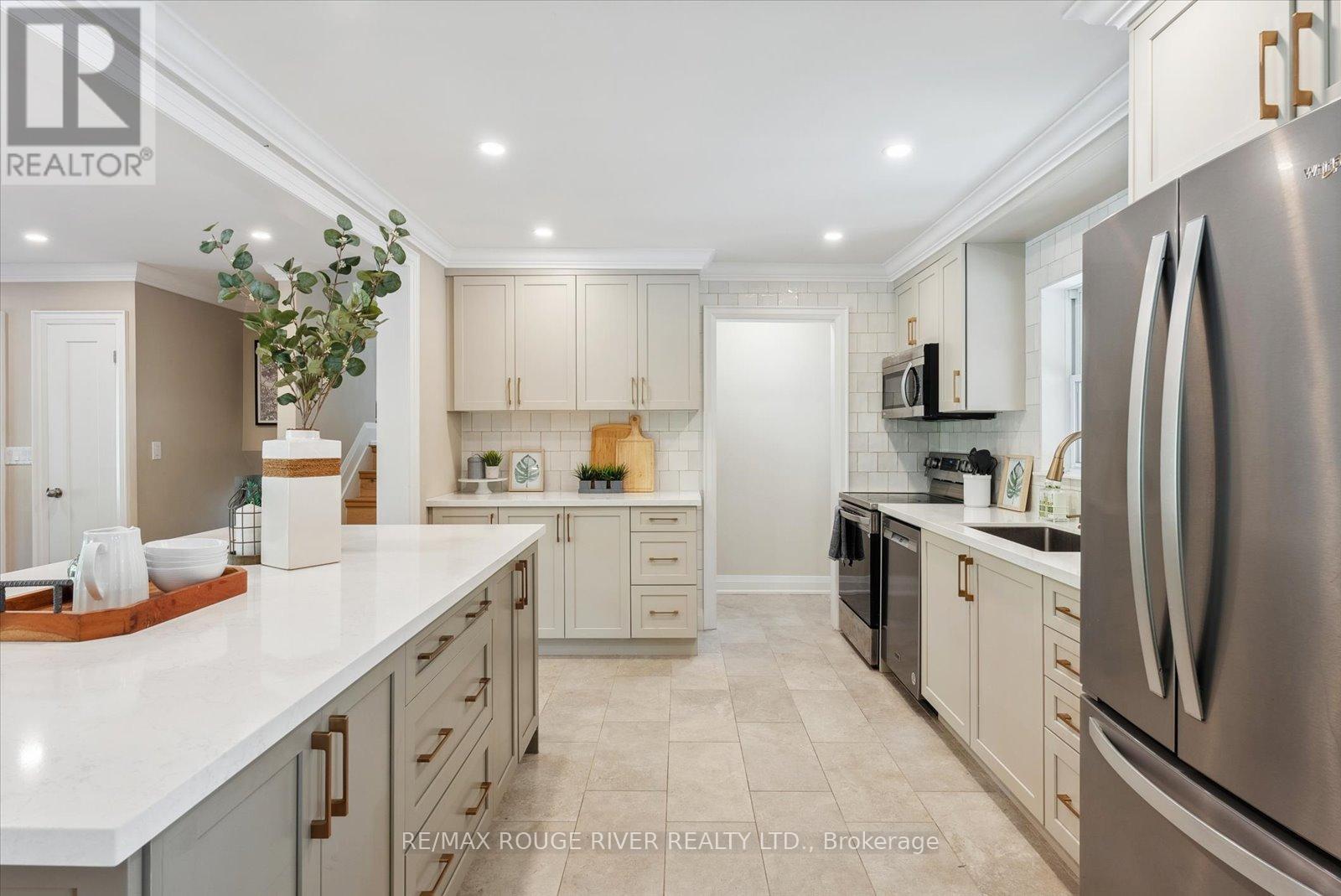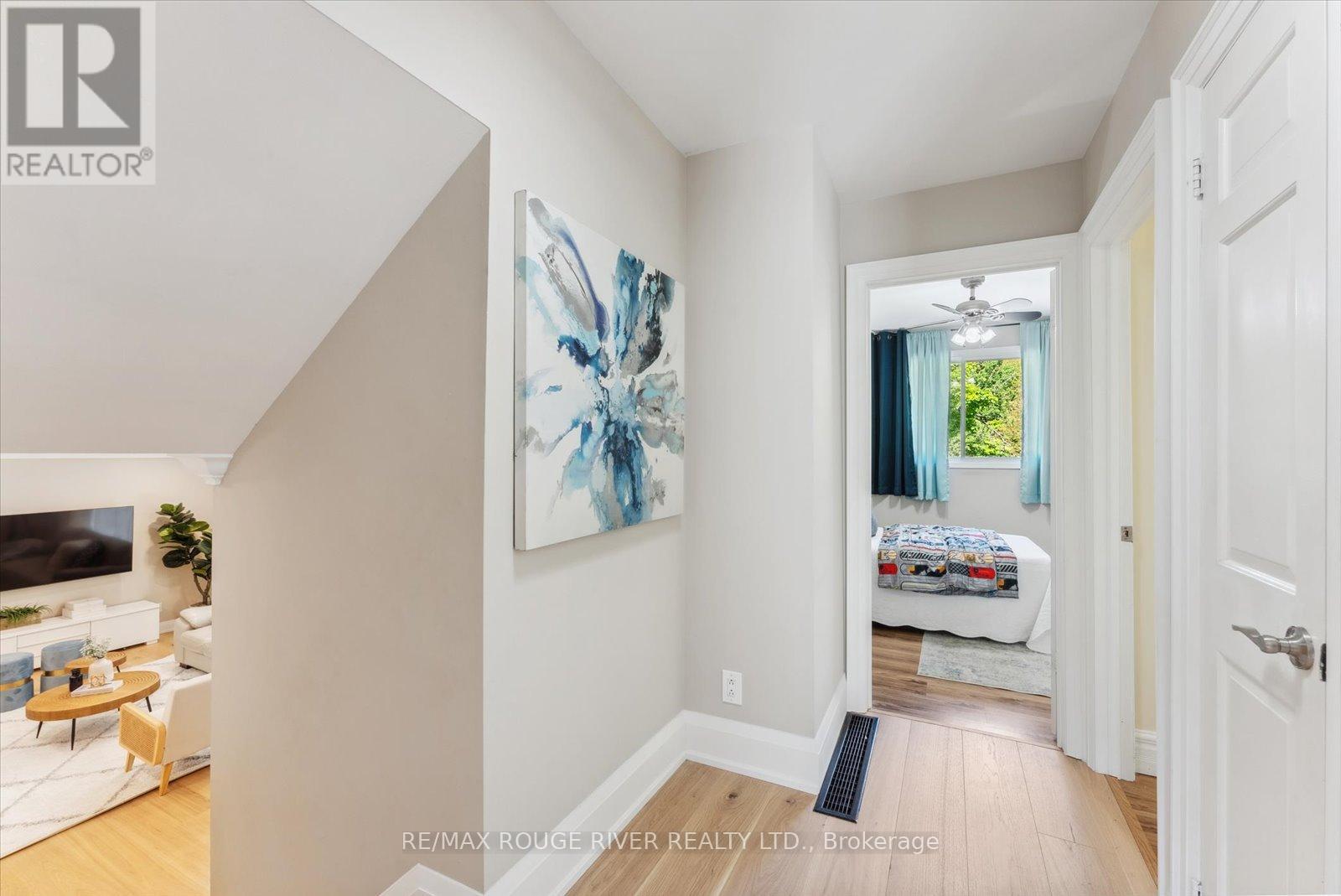3 Bedroom
2 Bathroom
Fireplace
Inground Pool
Central Air Conditioning
Forced Air
$1,049,900
Who needs a cottage when you call this HOME!! This beautifully renovated 3-level side-split sits on a spectacular .76 acre ravine lot and is a commuter's dream as it is only 5 minutes from Hwy 115 or the 407- with easy access to the 401. All you will hear are the sounds of nature as you enjoy the massive covered porch overlooking the 20ft x 40ft inground pool and forested ravine. The tasteful, high-end updates throughout such as a luxurious kitchen and spa-like washroom(s) in this home will make you feel like you're living in a magazine! The split level configuration allows for ample privacy without diminishing any of the homes warmth and comfort. The circular driveway, double car garage and ample workspace will provide all the space you need for your hobbies and projects. If you have a green thumb, the enormous vegetable garden will amaze you! This home has it all! **** EXTRAS **** Bell Fibe Internet, Separate Entrance to Lower Level, Owned Hot Water Tank, Updated 200 amp Electrical, Metal Roof 2016, Propane Furnace/AC (2021), Smooth Ceilings, Gutter Guards (id:27910)
Property Details
|
MLS® Number
|
E8389840 |
|
Property Type
|
Single Family |
|
Community Name
|
Rural Clarington |
|
Features
|
Irregular Lot Size, Carpet Free |
|
Parking Space Total
|
12 |
|
Pool Type
|
Inground Pool |
Building
|
Bathroom Total
|
2 |
|
Bedrooms Above Ground
|
3 |
|
Bedrooms Total
|
3 |
|
Appliances
|
Water Heater, Dishwasher, Dryer, Microwave, Refrigerator, Stove, Washer, Water Treatment |
|
Basement Development
|
Finished |
|
Basement Type
|
Crawl Space (finished) |
|
Construction Style Attachment
|
Detached |
|
Construction Style Split Level
|
Sidesplit |
|
Cooling Type
|
Central Air Conditioning |
|
Exterior Finish
|
Aluminum Siding, Brick |
|
Fireplace Present
|
Yes |
|
Fireplace Total
|
1 |
|
Foundation Type
|
Concrete |
|
Heating Fuel
|
Propane |
|
Heating Type
|
Forced Air |
|
Type
|
House |
Parking
Land
|
Acreage
|
No |
|
Sewer
|
Septic System |
|
Size Irregular
|
140.1 Ft ; 130.10x136.51x144.24x50.10x220.8x140.10 |
|
Size Total Text
|
140.1 Ft ; 130.10x136.51x144.24x50.10x220.8x140.10 |
Rooms
| Level |
Type |
Length |
Width |
Dimensions |
|
Second Level |
Primary Bedroom |
4.01 m |
3.78 m |
4.01 m x 3.78 m |
|
Second Level |
Bedroom 2 |
2.97 m |
2.82 m |
2.97 m x 2.82 m |
|
Second Level |
Bedroom 3 |
4.4 m |
2.87 m |
4.4 m x 2.87 m |
|
Lower Level |
Family Room |
5.44 m |
4.17 m |
5.44 m x 4.17 m |
|
Lower Level |
Office |
3.61 m |
2.13 m |
3.61 m x 2.13 m |
|
Ground Level |
Great Room |
5.33 m |
4.06 m |
5.33 m x 4.06 m |
|
Ground Level |
Dining Room |
3.07 m |
2.97 m |
3.07 m x 2.97 m |
|
Ground Level |
Kitchen |
3.84 m |
3.3 m |
3.84 m x 3.3 m |









































