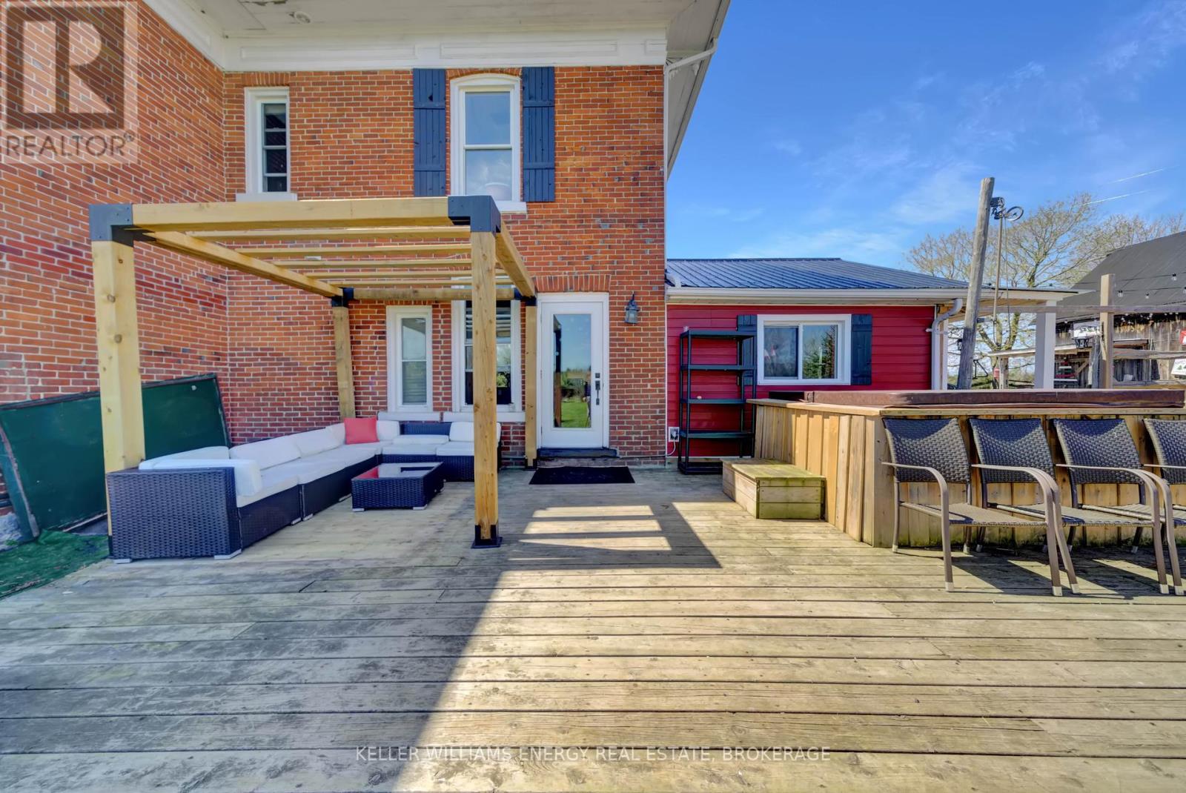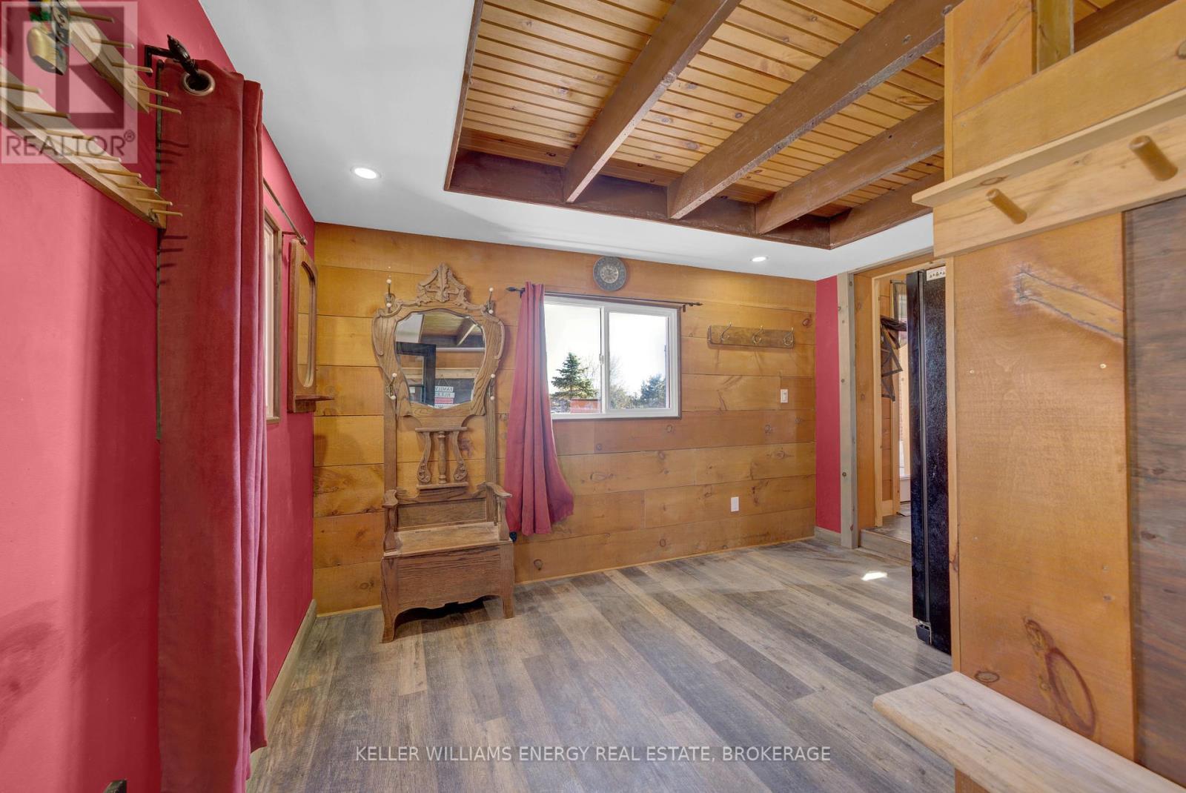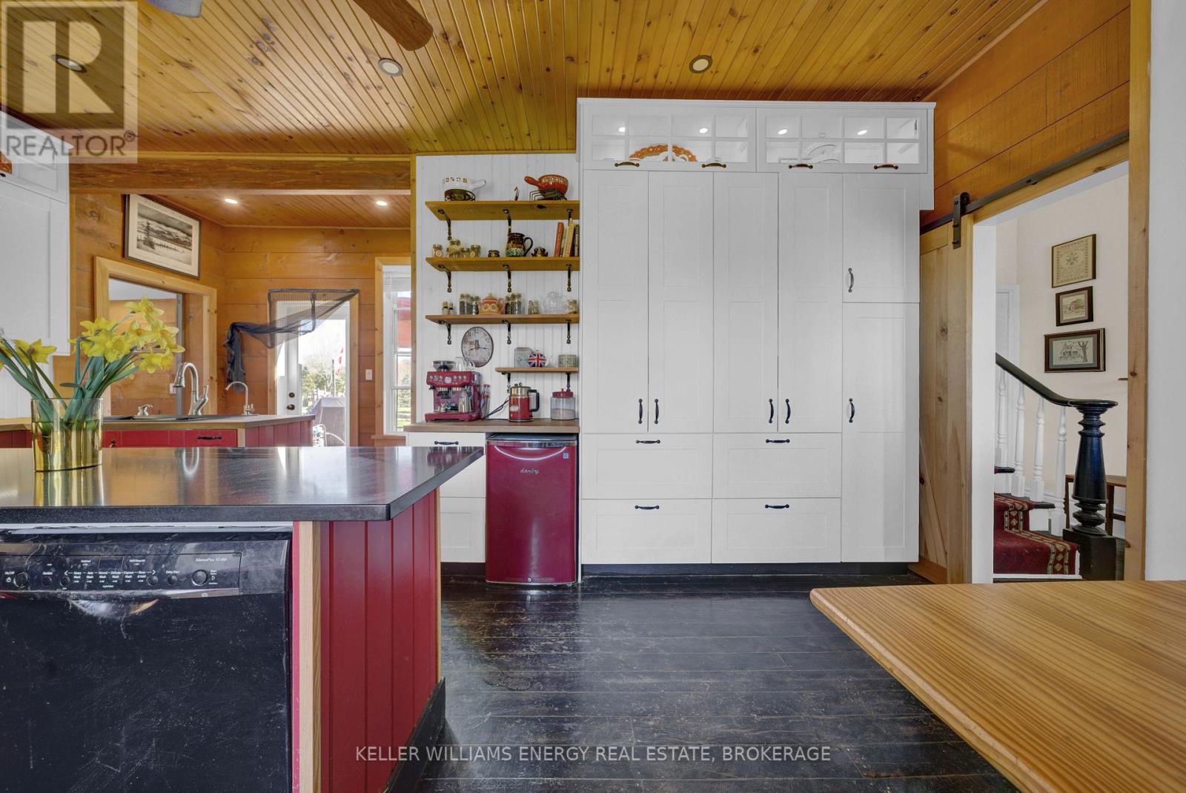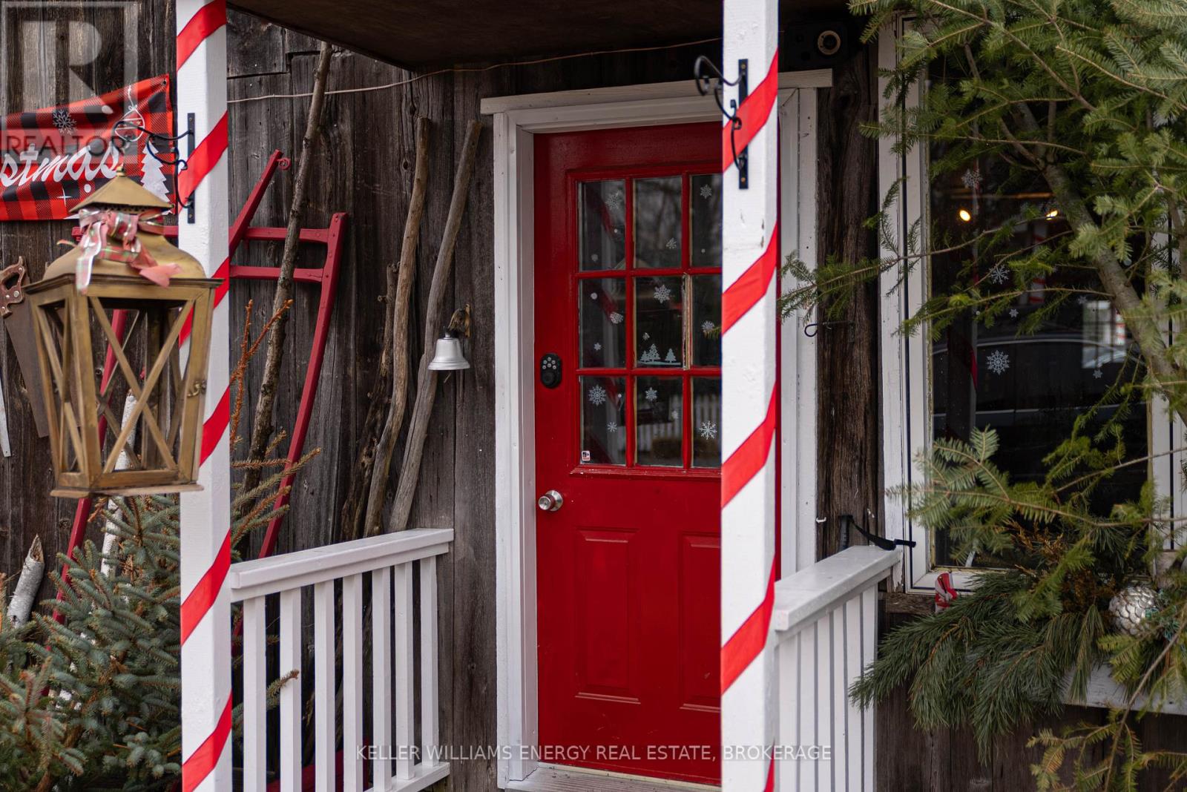3 Bedroom
3 Bathroom
Fireplace
Central Air Conditioning
Forced Air
Acreage
$1,150,000
Welcome to your dream estate at 7685 County Road 2, Napanee. This stunning lot offers more that 100,000 sq ft or space featuring a beautifully renovated 2431 square foot century home that exudes an aura of timeless charm, inviting you to step into a living piece of history. Offering three spacious bedrooms and three modern bathrooms, the updated kitchen seamlessly blends classic charm with contemporary convenience, making it perfect for family gatherings and entertaining. Accompanying the main house are two thoughtfully renovated barns that offer versatile uses such as parking, storage, or personal entertainment spaces, including separate office, gym, home theatre, photo and recording studio, with lots of additional space presenting endless possibilities.. The property includes four outbuildings offering more than 6000 sq ft, providing ample space for storage, hobbies, or potential additional living areas. A 616 square foot workshop offers the ideal space for projects and crafts. Potential to maintain long established Christmas Tree selling business or add a nursery business. Located in the wonderful community of Napanee, this estate promises a serene and fulfilling lifestyle. Motivated sellers, home selling below recent bank appraisal. Come check out this beautiful home and discover all it has to offer. **** EXTRAS **** All appliance, window coverings. (id:27910)
Property Details
|
MLS® Number
|
X9232108 |
|
Property Type
|
Single Family |
|
Features
|
Sump Pump |
|
ParkingSpaceTotal
|
12 |
|
Structure
|
Deck, Patio(s), Barn, Drive Shed |
Building
|
BathroomTotal
|
3 |
|
BedroomsAboveGround
|
3 |
|
BedroomsTotal
|
3 |
|
Appliances
|
Water Heater |
|
BasementDevelopment
|
Unfinished |
|
BasementType
|
N/a (unfinished) |
|
ConstructionStyleAttachment
|
Detached |
|
CoolingType
|
Central Air Conditioning |
|
ExteriorFinish
|
Brick |
|
FireplacePresent
|
Yes |
|
FireplaceTotal
|
1 |
|
FireplaceType
|
Insert |
|
FoundationType
|
Stone |
|
HalfBathTotal
|
1 |
|
HeatingFuel
|
Propane |
|
HeatingType
|
Forced Air |
|
StoriesTotal
|
2 |
|
Type
|
House |
Land
|
Acreage
|
Yes |
|
Sewer
|
Septic System |
|
SizeDepth
|
400 Ft |
|
SizeFrontage
|
200 Ft |
|
SizeIrregular
|
200 X 400 Ft |
|
SizeTotalText
|
200 X 400 Ft|2 - 4.99 Acres |
Rooms
| Level |
Type |
Length |
Width |
Dimensions |
|
Second Level |
Primary Bedroom |
3.94 m |
5.85 m |
3.94 m x 5.85 m |
|
Second Level |
Bedroom 2 |
4.13 m |
4.27 m |
4.13 m x 4.27 m |
|
Second Level |
Bedroom 3 |
3.53 m |
5.48 m |
3.53 m x 5.48 m |
|
Main Level |
Kitchen |
5.43 m |
5.82 m |
5.43 m x 5.82 m |
|
Main Level |
Dining Room |
3.61 m |
4.13 m |
3.61 m x 4.13 m |
|
Main Level |
Living Room |
3.61 m |
5.59 m |
3.61 m x 5.59 m |
|
Main Level |
Office |
3.53 m |
2.39 m |
3.53 m x 2.39 m |












































