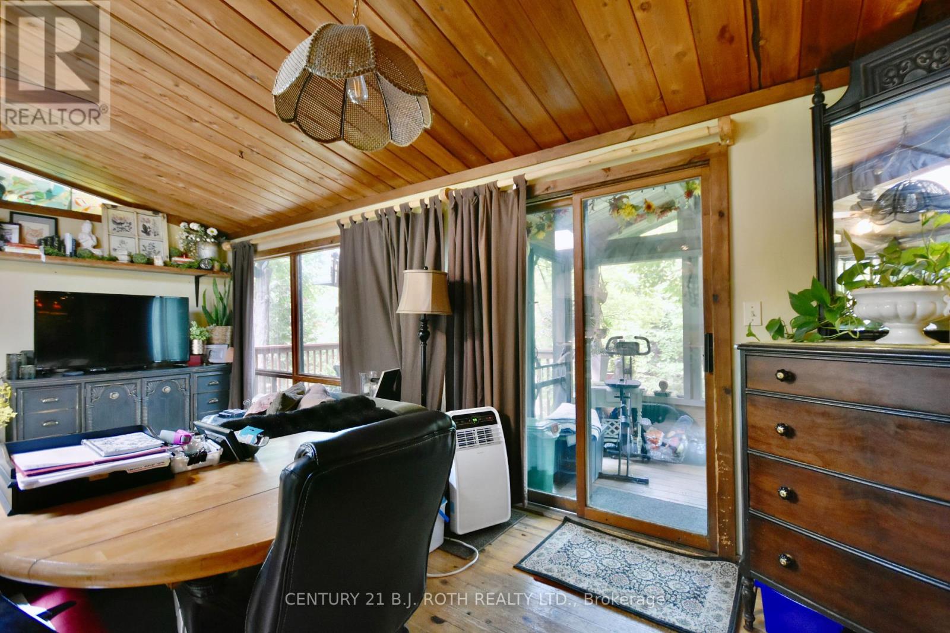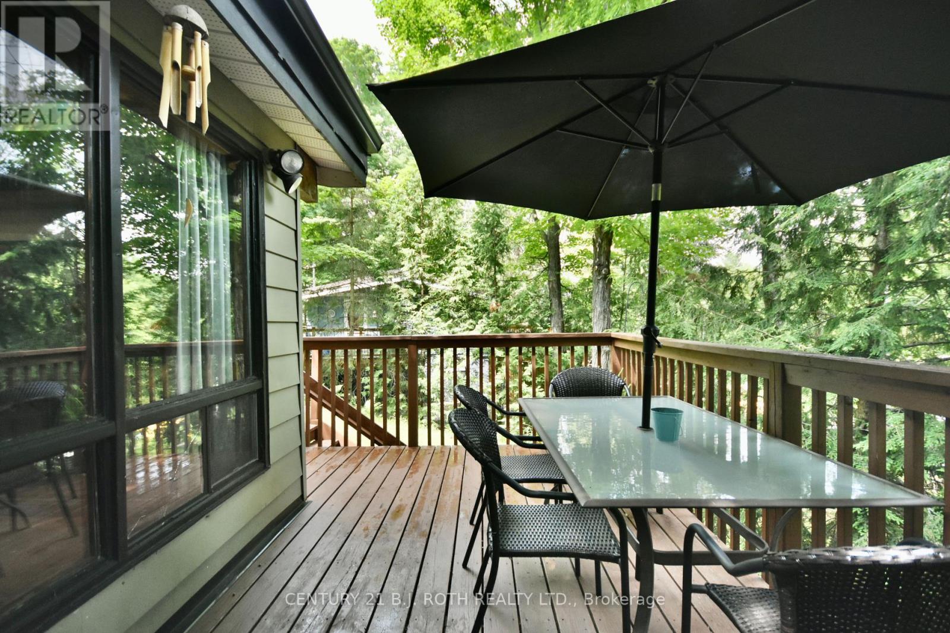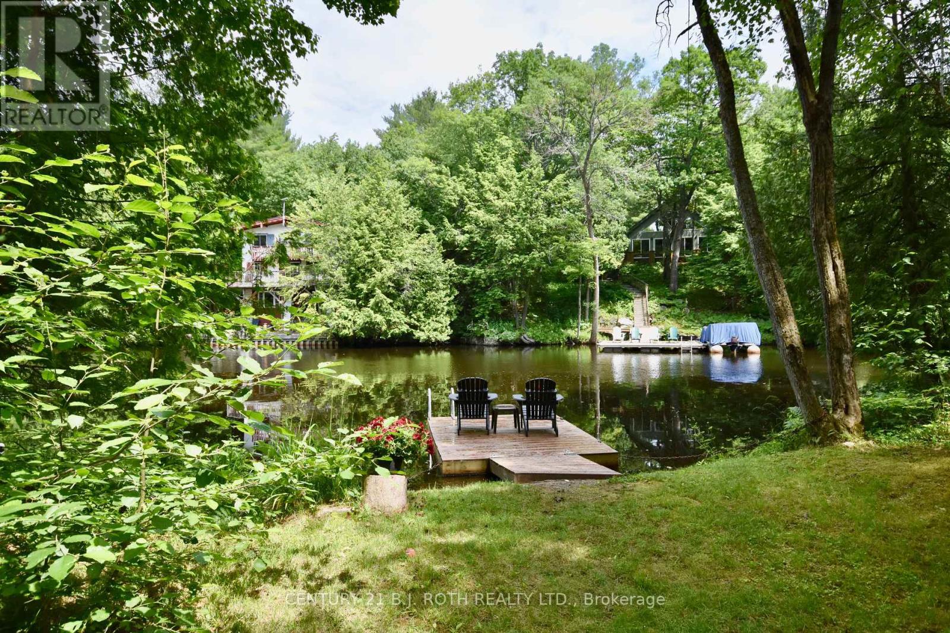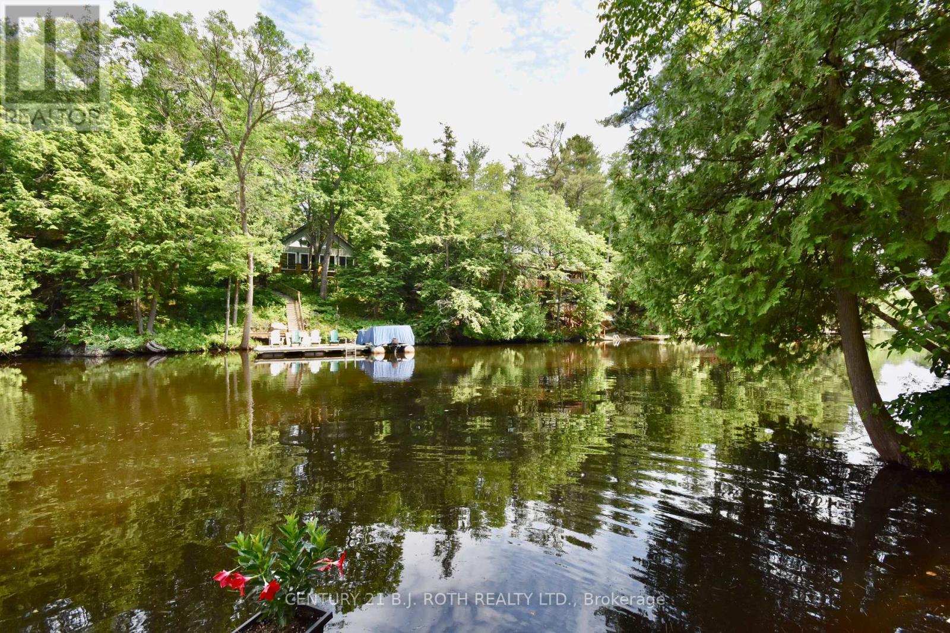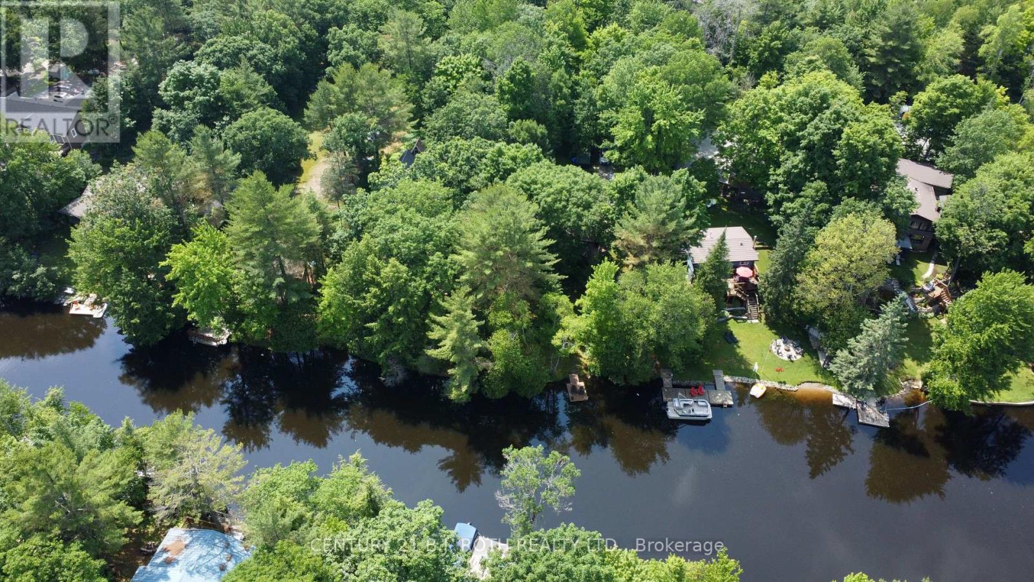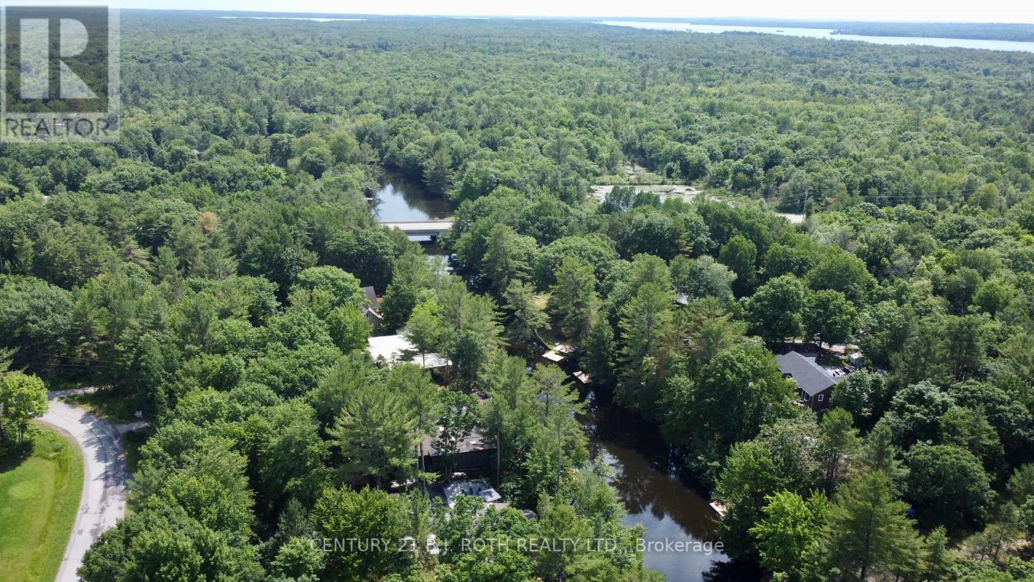2 Bedroom
1 Bathroom
Bungalow
Fireplace
Forced Air
Waterfront
$619,900
Welcome home! This cozy 2 bedroom, 1 bathroom home/cottage offers a perfect blend of relaxation and adventure, just a short distance from Orillia. Inside, the spacious sunroom is flooded with natural light and offers stunning river views. Its ideal for morning coffee, evening relaxation, or entertaining guests. The beautiful riverfront includes a private dock, perfect for swimming, boating, fishing, canoeing, kayaking and other water activities or simply enjoying the water. Located close to Washago, Orillia and Gravenhurst, you'll have easy access to shopping, dining, and outdoor activities while still enjoying a private, peaceful retreat. Don't miss out on this opportunity to own a piece of paradise on the Black River. (id:27910)
Property Details
|
MLS® Number
|
S8466158 |
|
Property Type
|
Single Family |
|
Community Name
|
Rural Ramara |
|
Amenities Near By
|
Marina, Park |
|
Community Features
|
Fishing, School Bus |
|
Features
|
Irregular Lot Size, Country Residential |
|
Parking Space Total
|
3 |
|
Structure
|
Deck, Dock |
|
View Type
|
River View, Direct Water View |
|
Water Front Type
|
Waterfront |
Building
|
Bathroom Total
|
1 |
|
Bedrooms Above Ground
|
2 |
|
Bedrooms Total
|
2 |
|
Architectural Style
|
Bungalow |
|
Basement Development
|
Unfinished |
|
Basement Type
|
Crawl Space (unfinished) |
|
Exterior Finish
|
Aluminum Siding, Wood |
|
Fireplace Present
|
Yes |
|
Fireplace Total
|
1 |
|
Foundation Type
|
Block |
|
Heating Fuel
|
Electric |
|
Heating Type
|
Forced Air |
|
Stories Total
|
1 |
|
Type
|
House |
Land
|
Access Type
|
Public Road, Private Docking |
|
Acreage
|
No |
|
Land Amenities
|
Marina, Park |
|
Sewer
|
Septic System |
|
Size Irregular
|
82.37 X 245 Ft ; 81.00ftx253.68ftx17.07ftx16.04ftx15.09 |
|
Size Total Text
|
82.37 X 245 Ft ; 81.00ftx253.68ftx17.07ftx16.04ftx15.09|1/2 - 1.99 Acres |
|
Surface Water
|
River/stream |
Rooms
| Level |
Type |
Length |
Width |
Dimensions |
|
Main Level |
Living Room |
6.1 m |
2.74 m |
6.1 m x 2.74 m |
|
Main Level |
Kitchen |
5.18 m |
1.6 m |
5.18 m x 1.6 m |
|
Main Level |
Bedroom |
3.35 m |
2.44 m |
3.35 m x 2.44 m |
|
Main Level |
Bedroom 2 |
3.05 m |
2.34 m |
3.05 m x 2.34 m |
|
Main Level |
Bathroom |
|
|
Measurements not available |
|
Main Level |
Sunroom |
4.57 m |
2.49 m |
4.57 m x 2.49 m |
Utilities














