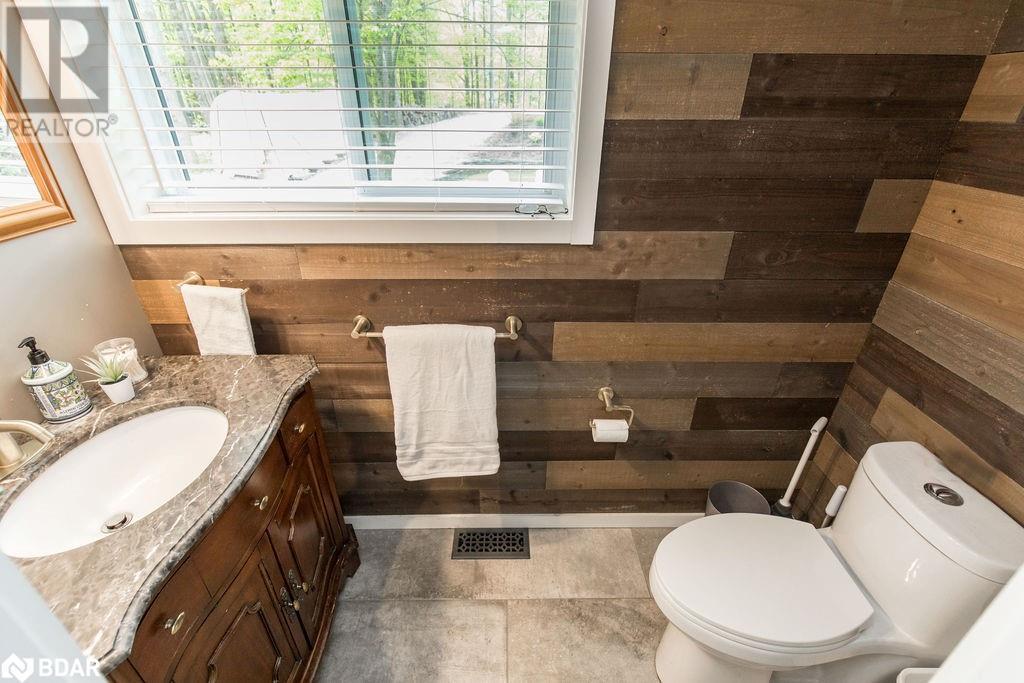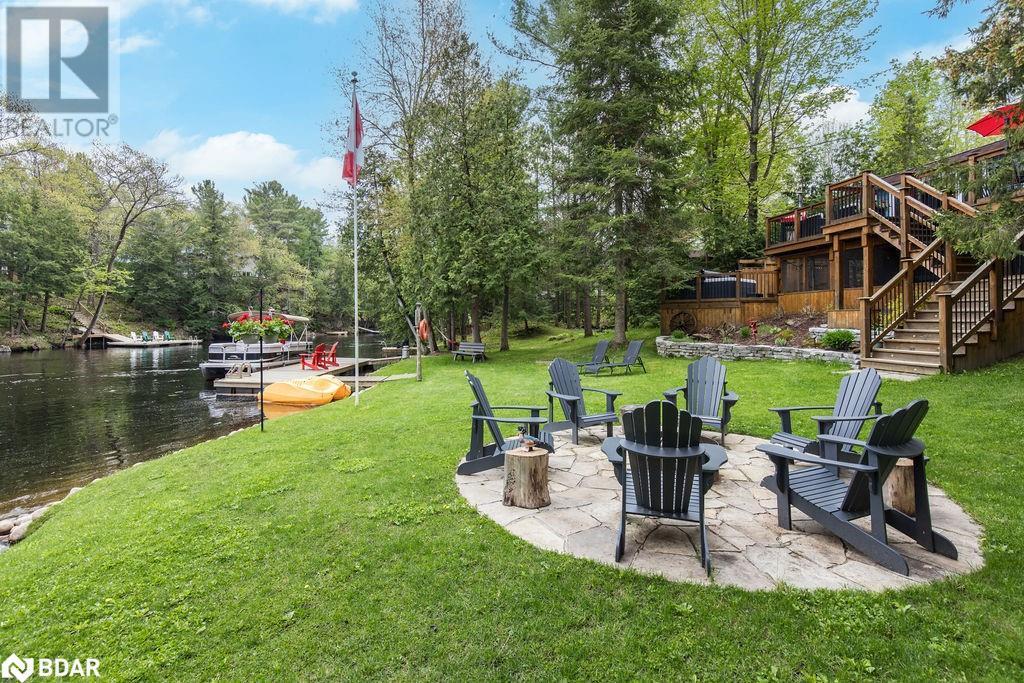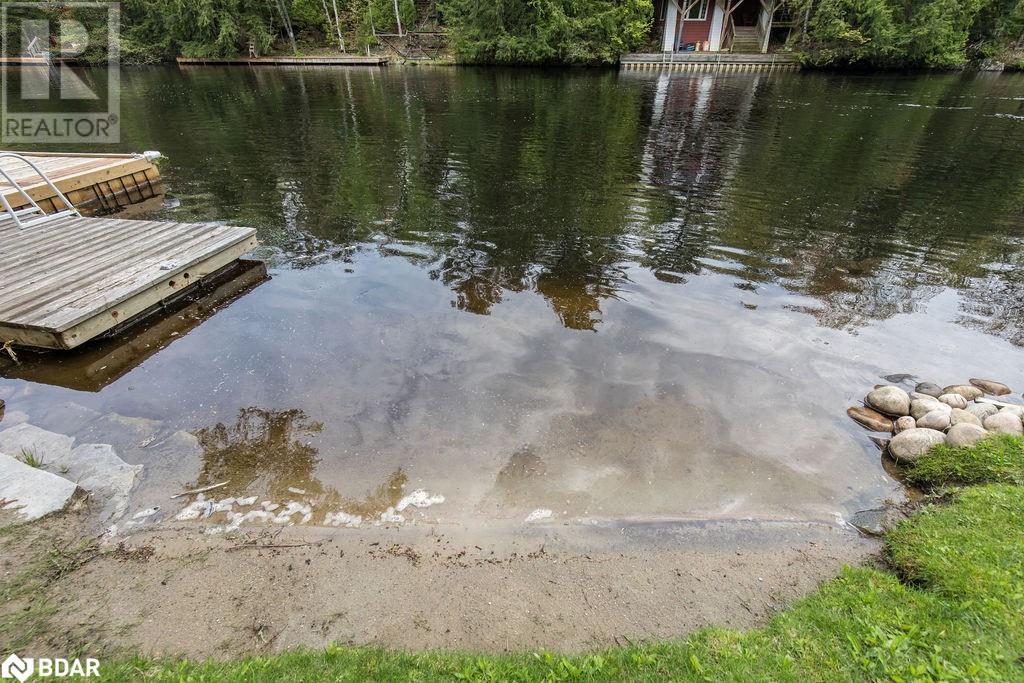3 Bedroom
2 Bathroom
1332.56 sqft
Bungalow
Fireplace
Central Air Conditioning
Forced Air
Waterfront On River
Landscaped
$949,900
Affectionately known as The Resort by fellow boaters, this outdoor fun zone is equipped with everything you can imagine for supreme waterfront enjoyment. Watch the game , play darts, and enjoy your favourite beverage at the outdoor covered bar, dive into the deep water or simply sunbathe on one of the two included docks, go for a boat ride on over 22km of navigable river in and around the quaint town of Washago, enjoy the hot tub or outdoor shower after a long day of water activities, and sip your favourite drink on the expansive deck or around the flagstone firepit. The grounds are beautiful featuring extensive app controlled outdoor lighting, meticulous perennial gardens, several storage options for your outdoor toys, a bunkie with hydro for extra guests, and a garage/workshop with added carport. Inside the home is the perfect arrangement for empty nesters looking for a full-time residence or part-time waterfront hangout. Entertain guests in the open living spaces both up and down featuring low maintenance premium vinyl plank flooring, an efficient kitchen space, a living room that walks out onto a large, waterfront deck, a second bedroom, and a primary bedroom with a 2 piece ensuite. The main bathroom has been updated and includes a larger glass shower. There is a third bedroom in the basement as well as a large screened-in outdoor space just outside the lower level family room. Whether you’re seeking a year-round haven or a seasonal escape, The Resort awaits. Start making memories by the water this summer! (id:27910)
Property Details
|
MLS® Number
|
40598953 |
|
Property Type
|
Single Family |
|
Amenities Near By
|
Shopping |
|
Communication Type
|
High Speed Internet |
|
Equipment Type
|
Propane Tank |
|
Features
|
Cul-de-sac, Crushed Stone Driveway, Country Residential |
|
Parking Space Total
|
8 |
|
Rental Equipment Type
|
Propane Tank |
|
Structure
|
Shed |
|
View Type
|
River View |
|
Water Front Name
|
Severn |
|
Water Front Type
|
Waterfront On River |
Building
|
Bathroom Total
|
2 |
|
Bedrooms Above Ground
|
2 |
|
Bedrooms Below Ground
|
1 |
|
Bedrooms Total
|
3 |
|
Appliances
|
Dryer, Refrigerator, Stove, Washer, Microwave Built-in, Window Coverings, Hot Tub |
|
Architectural Style
|
Bungalow |
|
Basement Development
|
Finished |
|
Basement Type
|
Full (finished) |
|
Construction Style Attachment
|
Detached |
|
Cooling Type
|
Central Air Conditioning |
|
Exterior Finish
|
Aluminum Siding |
|
Fireplace Fuel
|
Propane |
|
Fireplace Present
|
Yes |
|
Fireplace Total
|
1 |
|
Fireplace Type
|
Other - See Remarks |
|
Half Bath Total
|
1 |
|
Heating Fuel
|
Propane |
|
Heating Type
|
Forced Air |
|
Stories Total
|
1 |
|
Size Interior
|
1332.56 Sqft |
|
Type
|
House |
Parking
Land
|
Access Type
|
Road Access |
|
Acreage
|
No |
|
Land Amenities
|
Shopping |
|
Landscape Features
|
Landscaped |
|
Sewer
|
Septic System |
|
Size Depth
|
218 Ft |
|
Size Frontage
|
70 Ft |
|
Size Irregular
|
0.45 |
|
Size Total
|
0.45 Ac|under 1/2 Acre |
|
Size Total Text
|
0.45 Ac|under 1/2 Acre |
|
Surface Water
|
River/stream |
|
Zoning Description
|
H |
Rooms
| Level |
Type |
Length |
Width |
Dimensions |
|
Basement |
Storage |
|
|
6'11'' x 11'3'' |
|
Basement |
Utility Room |
|
|
11'8'' x 4'3'' |
|
Basement |
Bedroom |
|
|
14'11'' x 9'0'' |
|
Basement |
Family Room |
|
|
14'11'' x 19'11'' |
|
Basement |
Laundry Room |
|
|
6'10'' x 13'11'' |
|
Main Level |
Full Bathroom |
|
|
3'8'' x 7'4'' |
|
Main Level |
Primary Bedroom |
|
|
11'9'' x 10'6'' |
|
Main Level |
Bedroom |
|
|
7'7'' x 10'7'' |
|
Main Level |
3pc Bathroom |
|
|
7'10'' x 6'10'' |
|
Main Level |
Living Room/dining Room |
|
|
18'11'' x 16'2'' |
|
Main Level |
Kitchen |
|
|
15'0'' x 8'0'' |




















































