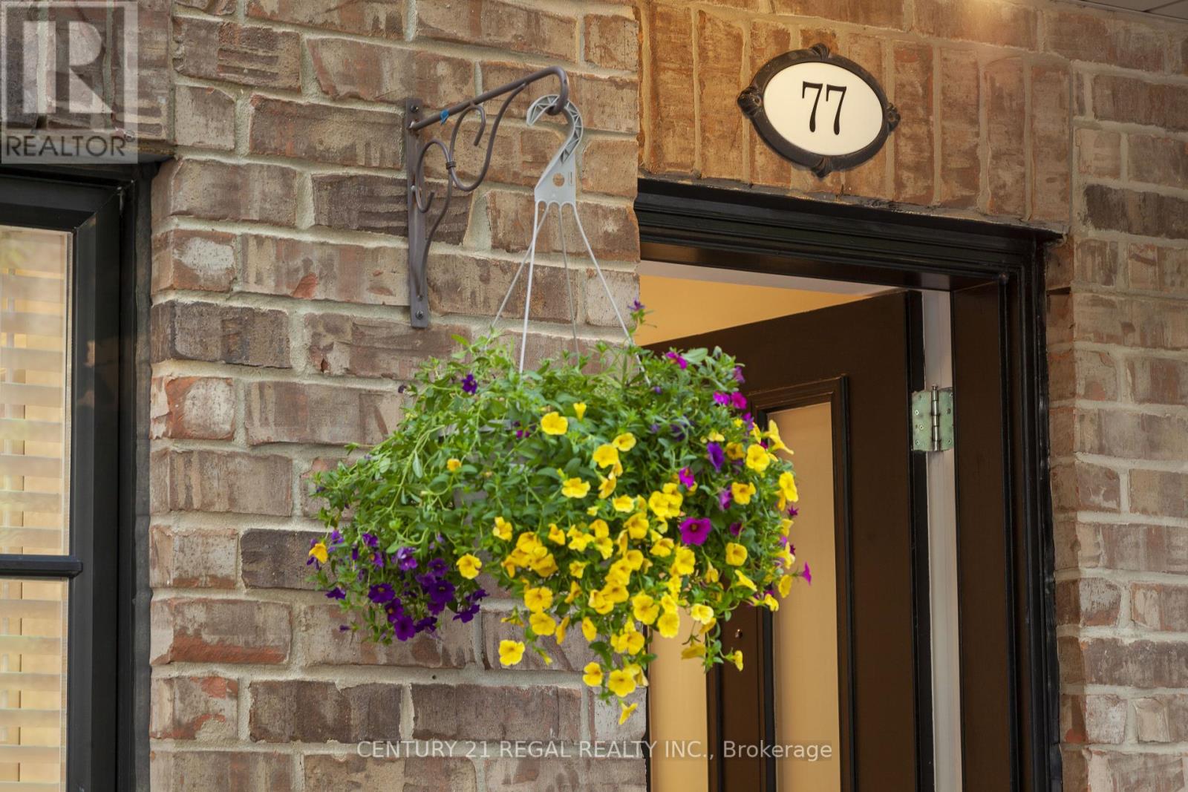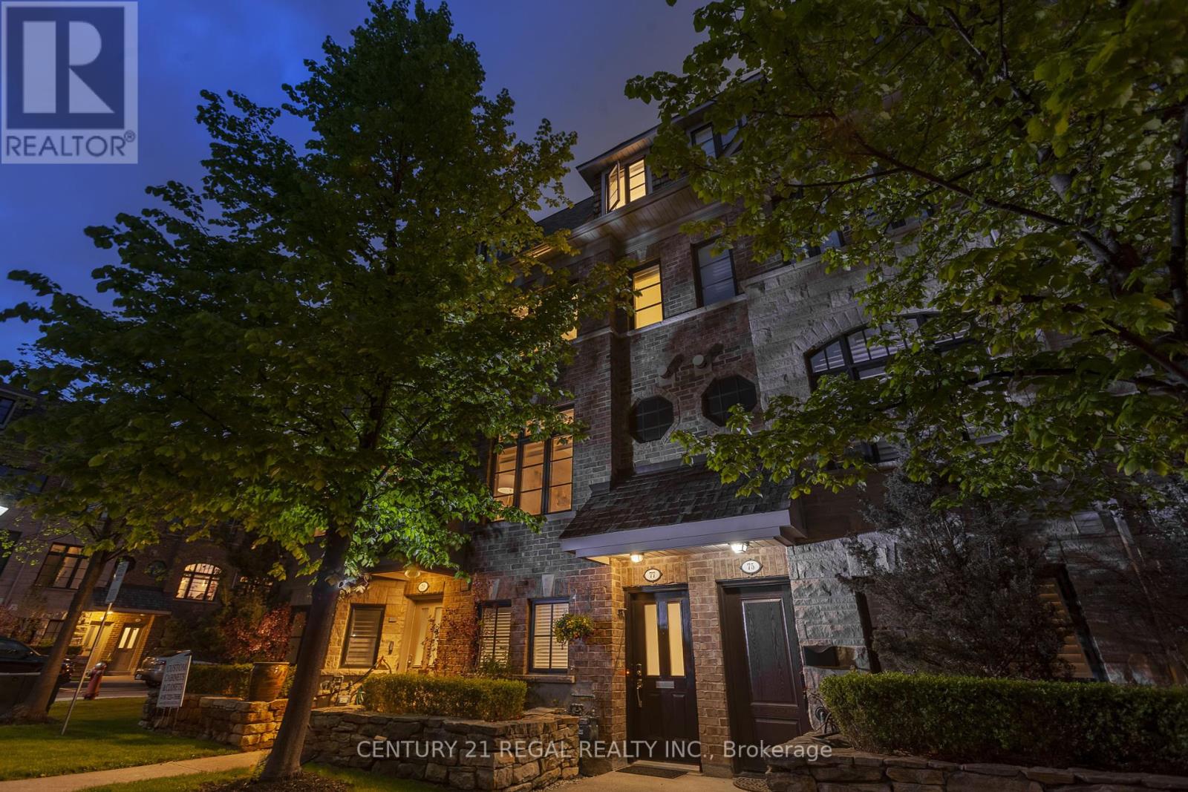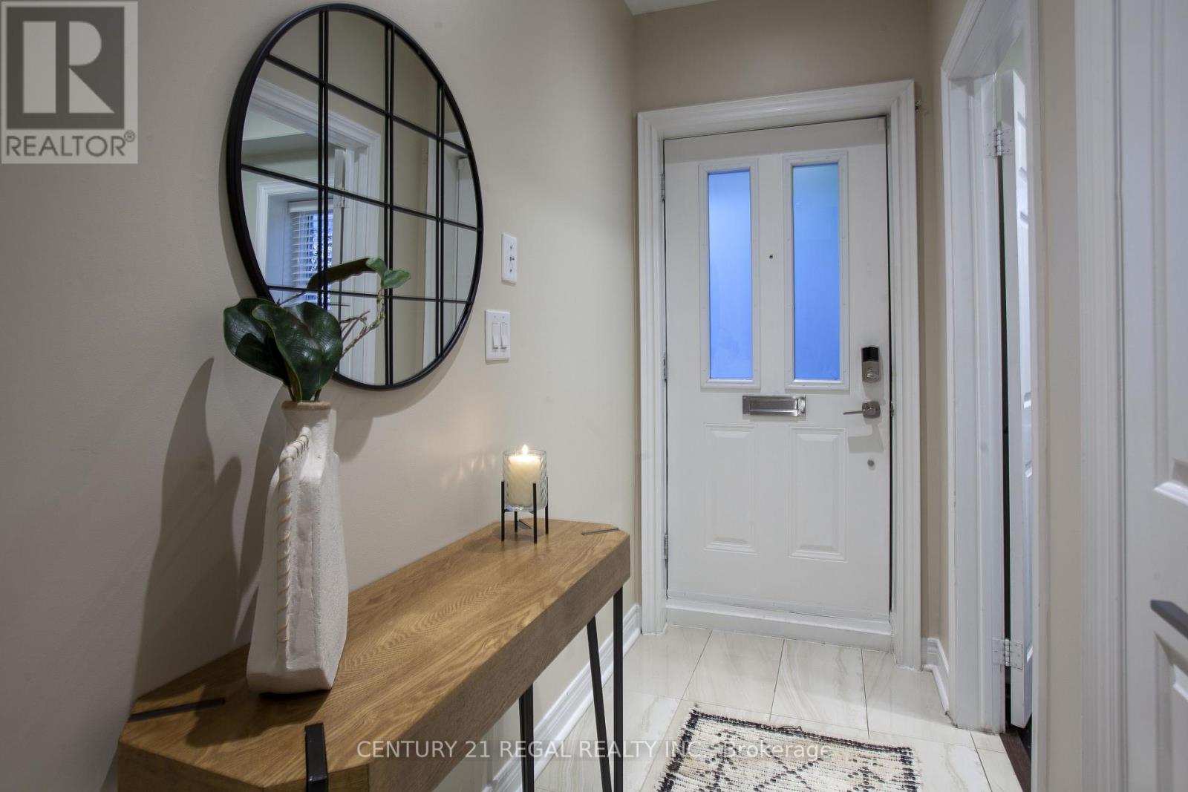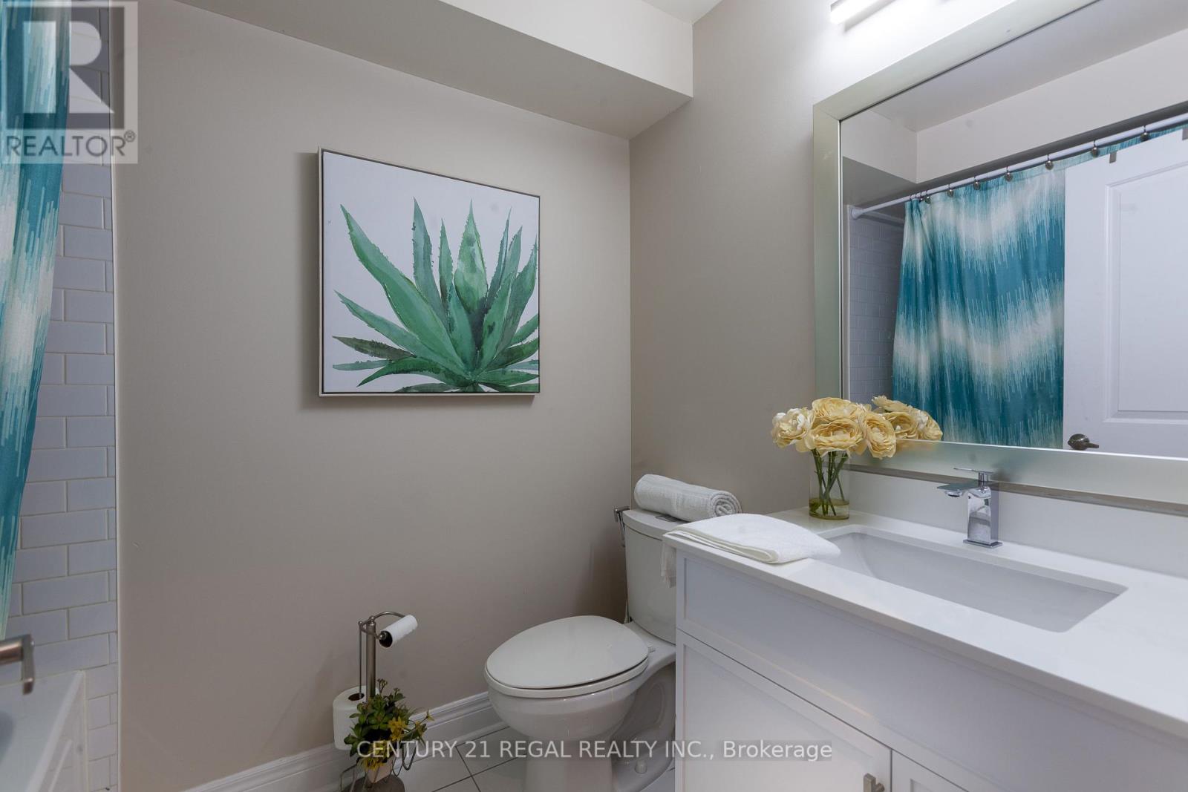5 Bedroom
3 Bathroom
Fireplace
Central Air Conditioning
Forced Air
$1,149,000Maintenance, Parcel of Tied Land
$150 Monthly
Welcome to this executive town home built by Dunpar, featuring a unique layout with plenty of light, upgrades and features. This unit does not face the road, providing quiet and private living quarters. The ground level features a private office, convenient powder room and a cozy family room with access to your finished private garage. The main level features a living room overlooking the dining area, along with a modern kitchen featuring a centre island, quartz counter tops, back splash, stainless steel appliances and a large pantry. Hardwood floors and upgraded light fixtures throughout the entire home. Overlooking the kitchen is a large patio with double door entry, wooden tile floors and barbecue area perfect for all family gatherings. The 2nd level features 2 additional bedrooms with large windows, a 3-piece upgraded bathroom along with a convenient laundry room. Finally arrive at your upper level where you will find a large primary bedroom with balcony, his and hers walk in closets along with a 5 piece primary bathroom with double vanity, Jacuzzi tub, stand up shower and a large window. POTL fees $150/Month includes landscaping, snow removal, visitor parking/maintenance, and private garbage removal. Great location, 20 minutes to central Toronto, steps to bus stop and plenty of walking paths and trails. High ranked schools including Forest Glen Public, Glenhaven Senior Public and Glenforest Secondary School all within walking distance. Square One and Sherway Gardens shopping centres are conveniently a short drive away. **** EXTRAS **** Included: Washer, Dryer, Fridge, Stove, Dishwasher, microwave and all systems contained within home including A/C and Furnace. Look forward to seeing you at this beautiful home, book your showing today. (id:27910)
Property Details
|
MLS® Number
|
W8464192 |
|
Property Type
|
Single Family |
|
Community Name
|
Applewood |
|
Features
|
Lane, Carpet Free |
|
Parking Space Total
|
1 |
Building
|
Bathroom Total
|
3 |
|
Bedrooms Above Ground
|
3 |
|
Bedrooms Below Ground
|
2 |
|
Bedrooms Total
|
5 |
|
Appliances
|
Window Coverings |
|
Construction Style Attachment
|
Attached |
|
Cooling Type
|
Central Air Conditioning |
|
Exterior Finish
|
Brick |
|
Fireplace Present
|
Yes |
|
Fireplace Total
|
1 |
|
Foundation Type
|
Concrete |
|
Heating Fuel
|
Natural Gas |
|
Heating Type
|
Forced Air |
|
Stories Total
|
3 |
|
Type
|
Row / Townhouse |
|
Utility Water
|
Municipal Water |
Parking
Land
|
Acreage
|
No |
|
Sewer
|
Sanitary Sewer |
|
Size Irregular
|
14.5 X 59.5 Ft |
|
Size Total Text
|
14.5 X 59.5 Ft |
Rooms
| Level |
Type |
Length |
Width |
Dimensions |
|
Second Level |
Bedroom 2 |
3.93 m |
3.95 m |
3.93 m x 3.95 m |
|
Second Level |
Bedroom 3 |
3.19 m |
3.31 m |
3.19 m x 3.31 m |
|
Second Level |
Laundry Room |
1.66 m |
2.18 m |
1.66 m x 2.18 m |
|
Third Level |
Primary Bedroom |
3.88 m |
5.28 m |
3.88 m x 5.28 m |
|
Main Level |
Dining Room |
4.1 m |
2.77 m |
4.1 m x 2.77 m |
|
Main Level |
Living Room |
3.87 m |
3.88 m |
3.87 m x 3.88 m |
|
Main Level |
Kitchen |
3.93 m |
3.78 m |
3.93 m x 3.78 m |
|
Ground Level |
Office |
3.2 m |
2.6 m |
3.2 m x 2.6 m |
|
Ground Level |
Family Room |
3.88 m |
3.1 m |
3.88 m x 3.1 m |


































