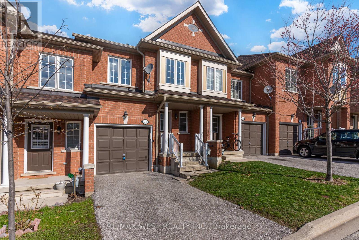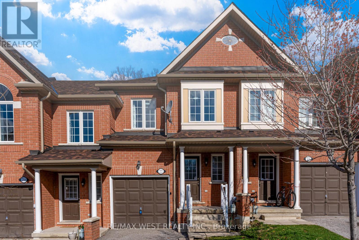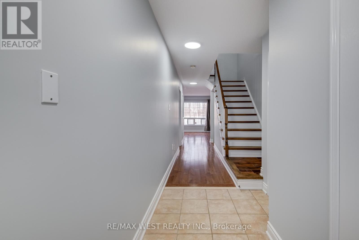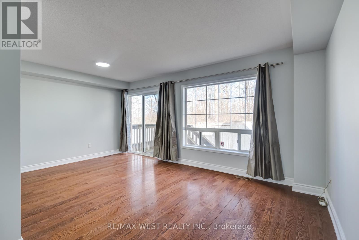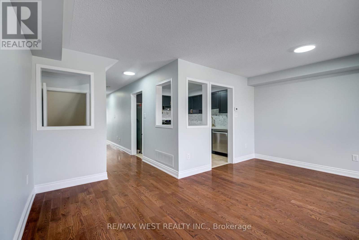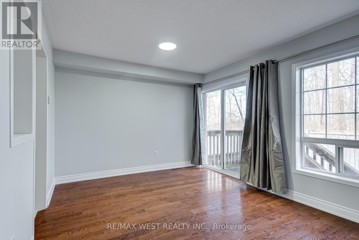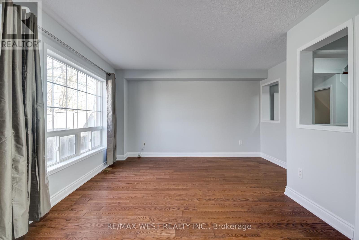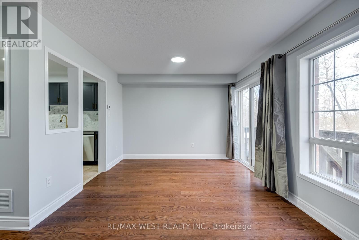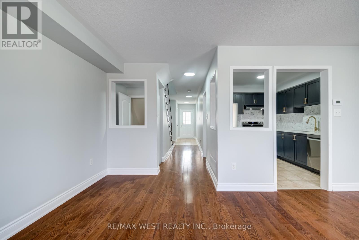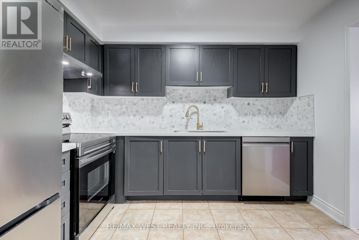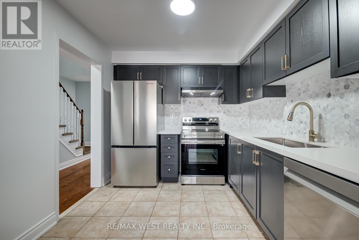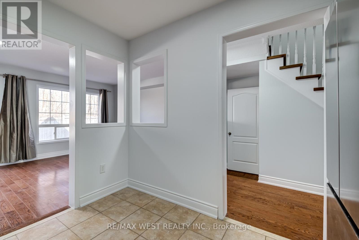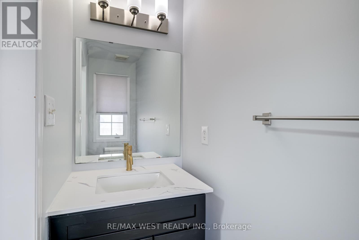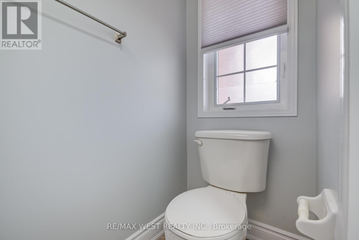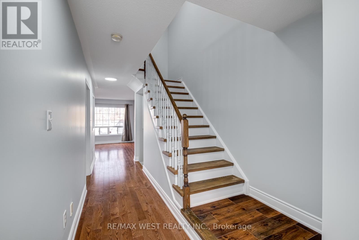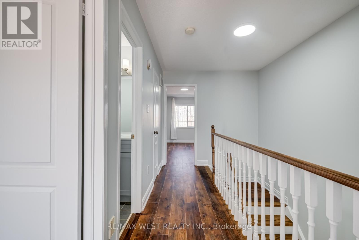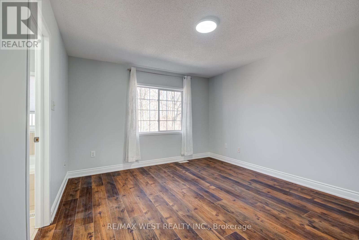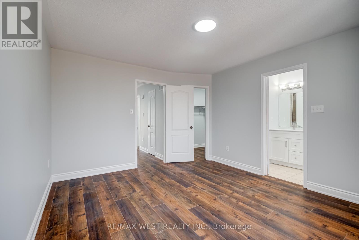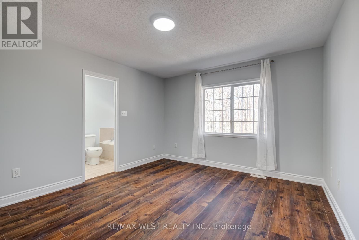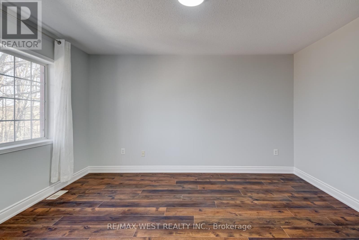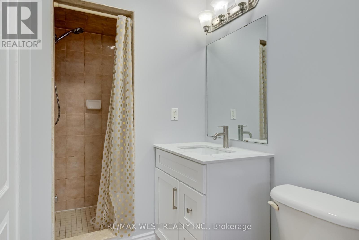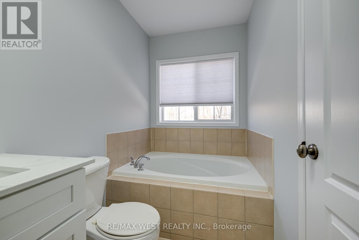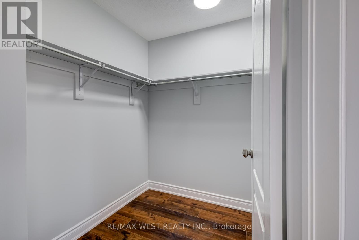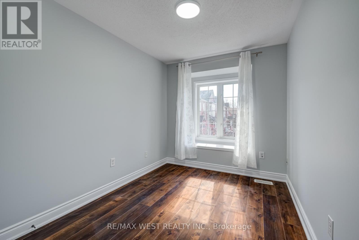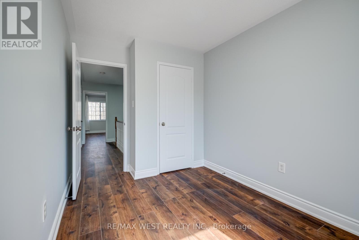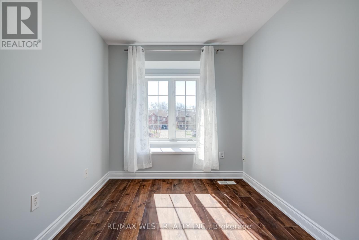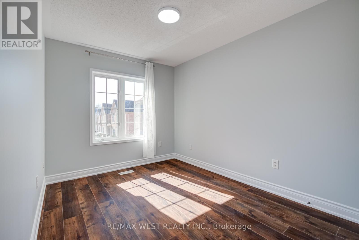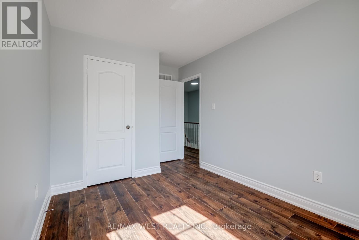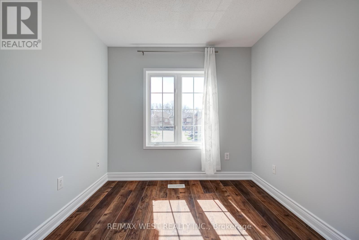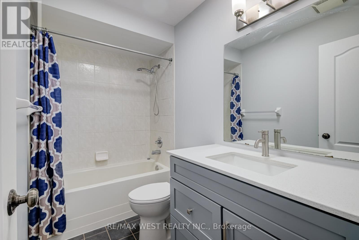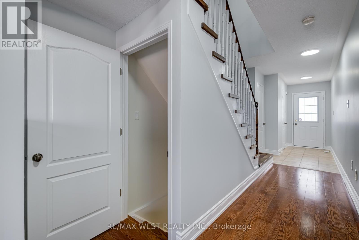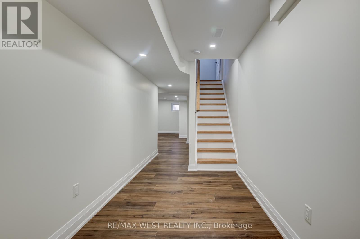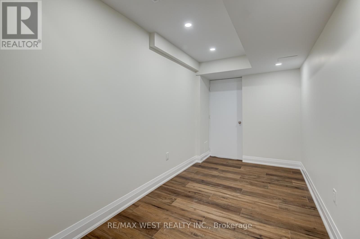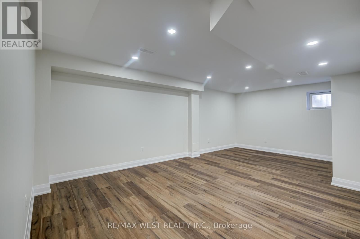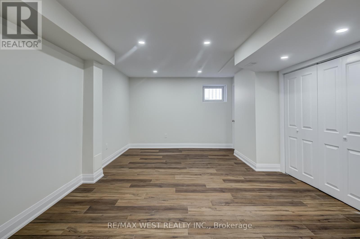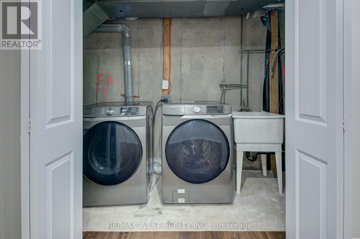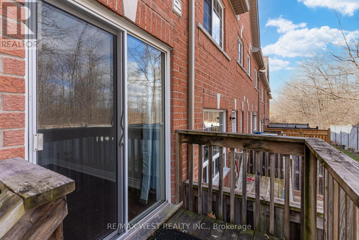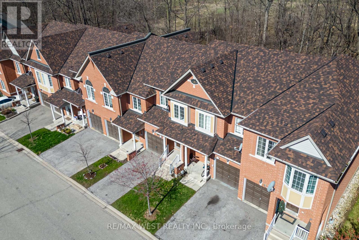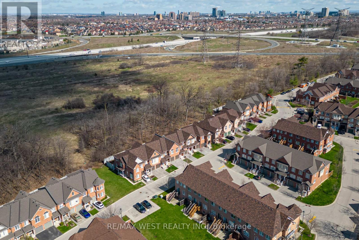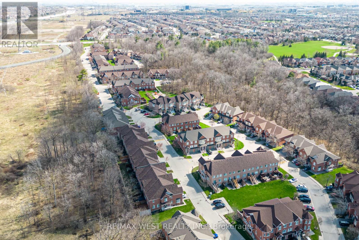3 Bedroom
3 Bathroom
Central Air Conditioning
Forced Air
$925,000Maintenance,
$310.24 Monthly
You'll Love This Executive Home!! In A Highly Sought After Neighbourhood -the Meadowvale Village**Fantastic Location-close To Parks, Schools, Conservation Area & Major Highways 407 & 401*Move-in Ready**Enjoy The Multitude Of Improvements Just Made: Freshly Painted Interiors Throughout With Neutral Colors, Newly Installed Wooden Stair Steps, B/new Flooring On All 3br's, B/New Vanity In All 3 Baths**Modern Kitchen Features All B/new Stainless Steel Appliances, B/new Quartz Countertop, B/New Marble Tiled Backsplash**Primary Bedroom With 5 Pc Ensuite & Spacious Walk-in Closet*All New LED Ceiling Lights,You'll Like The Dining Area That Leads Out To A Deck Overlooking Lush Green Views**brand New Basement (Never Lived In) With Pot Lights & Vinyl Flooring-Perfect For Entertaining**A Well Managed Complex With Many Visitor Parking*Safe Location - Cul-De-Sac**A Great Place For A Happy Family**Experience The Pride Of Ownership In This Meticulously Upgraded Home! Please Visit- Seeing Is Believing!! **** EXTRAS **** Unbeatable Location & Surrounded with Good Ranking Schools - Levi Creek, St.Marcellinus, David Leeder*Located Minutes to Highway 401, 407, Park, Libraries, Recreation Centers, Trillium Hospital, Heartland Shopping Centre, Square One & more. (id:27910)
Property Details
|
MLS® Number
|
W8240484 |
|
Property Type
|
Single Family |
|
Community Name
|
Meadowvale Village |
|
Amenities Near By
|
Place Of Worship, Public Transit |
|
Features
|
Rolling |
|
Parking Space Total
|
2 |
Building
|
Bathroom Total
|
3 |
|
Bedrooms Above Ground
|
3 |
|
Bedrooms Total
|
3 |
|
Basement Development
|
Finished |
|
Basement Type
|
N/a (finished) |
|
Cooling Type
|
Central Air Conditioning |
|
Exterior Finish
|
Brick |
|
Heating Fuel
|
Natural Gas |
|
Heating Type
|
Forced Air |
|
Stories Total
|
2 |
|
Type
|
Row / Townhouse |
Parking
Land
|
Acreage
|
No |
|
Land Amenities
|
Place Of Worship, Public Transit |
Rooms
| Level |
Type |
Length |
Width |
Dimensions |
|
Second Level |
Primary Bedroom |
4.21 m |
3.63 m |
4.21 m x 3.63 m |
|
Second Level |
Bedroom 2 |
3.6 m |
2.67 m |
3.6 m x 2.67 m |
|
Second Level |
Bedroom 3 |
3.26 m |
2.46 m |
3.26 m x 2.46 m |
|
Basement |
Recreational, Games Room |
6.37 m |
3.74 m |
6.37 m x 3.74 m |
|
Main Level |
Living Room |
4.11 m |
3.28 m |
4.11 m x 3.28 m |
|
Main Level |
Dining Room |
5.23 m |
3.61 m |
5.23 m x 3.61 m |
|
Main Level |
Kitchen |
3.22 m |
2.78 m |
3.22 m x 2.78 m |

