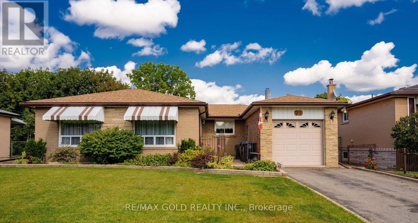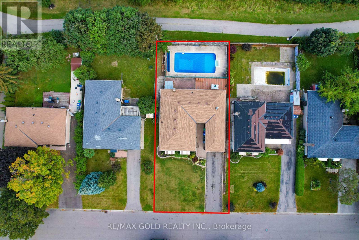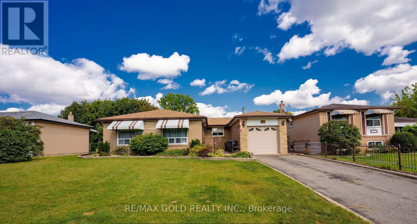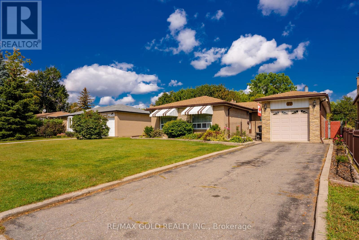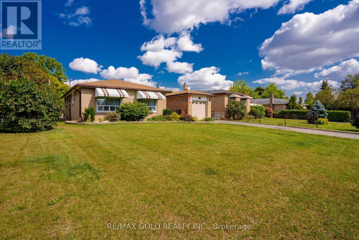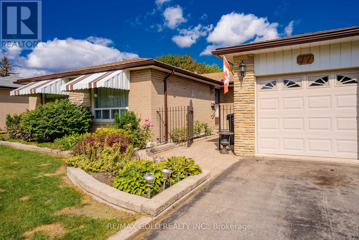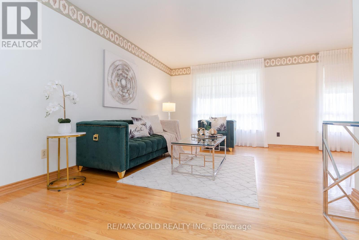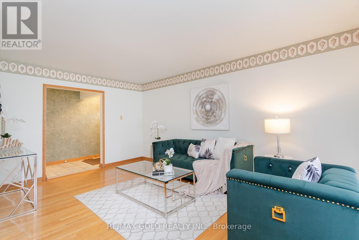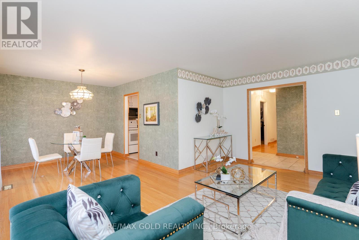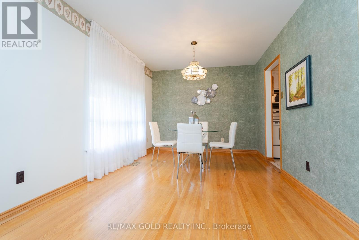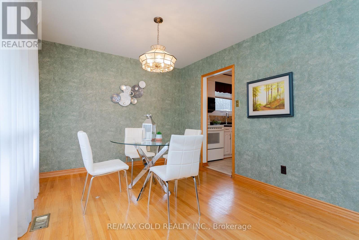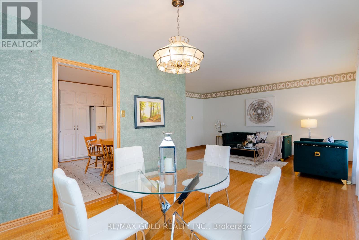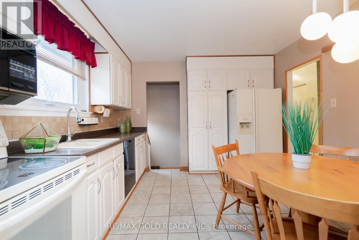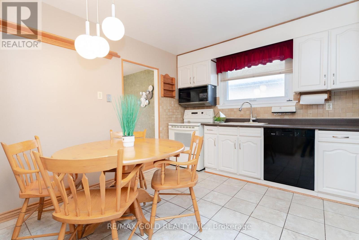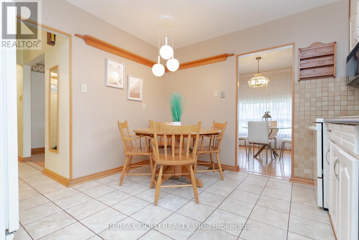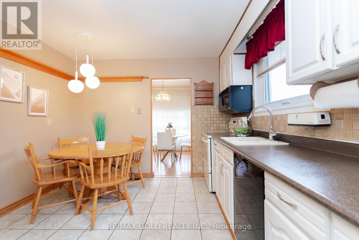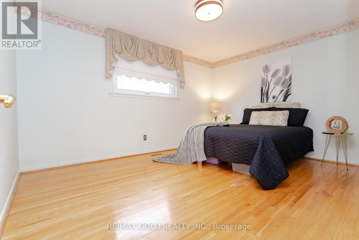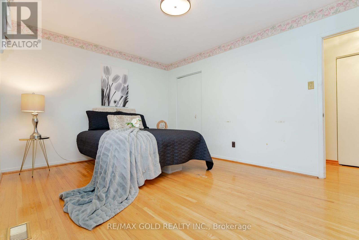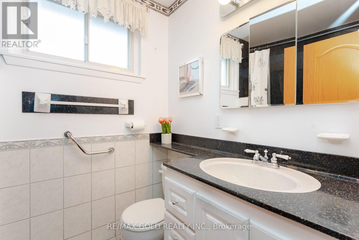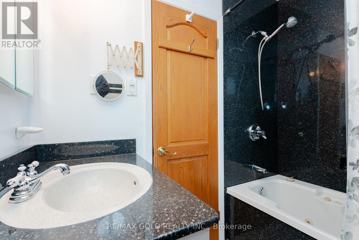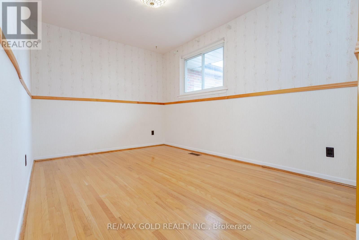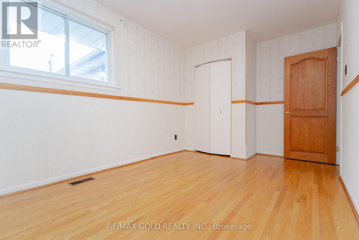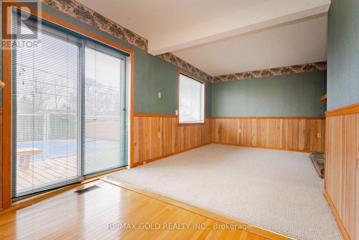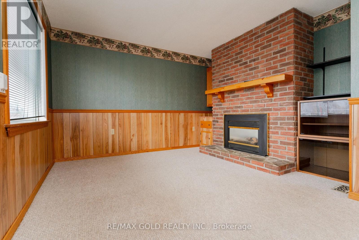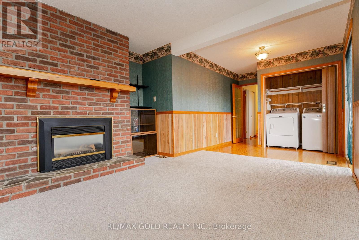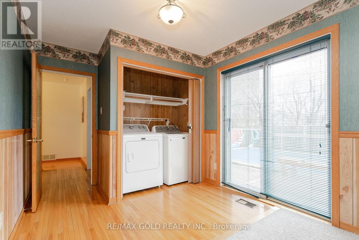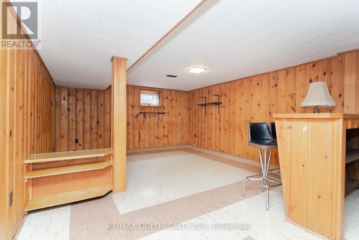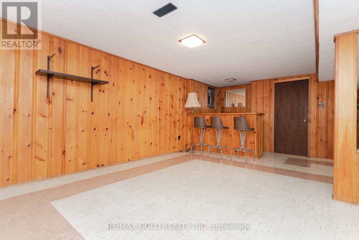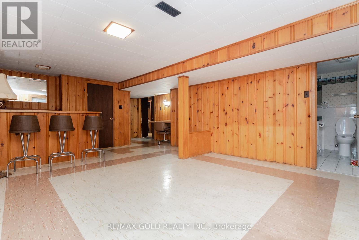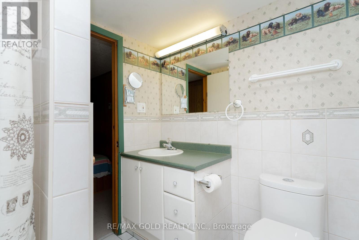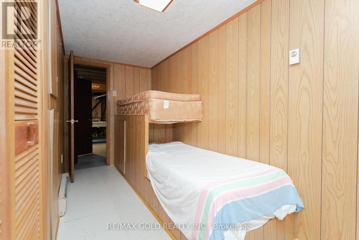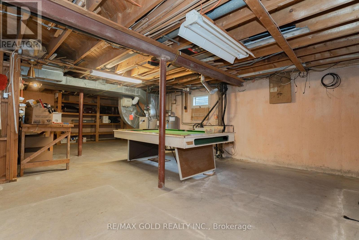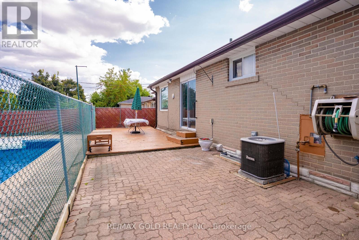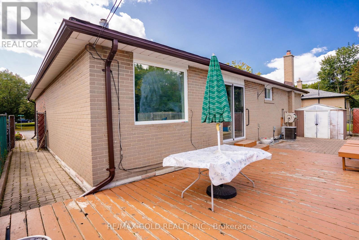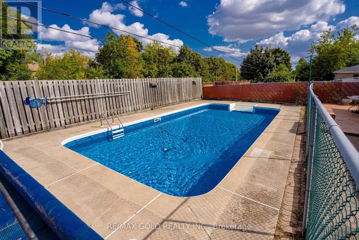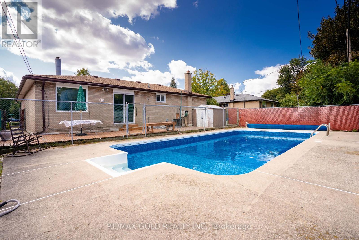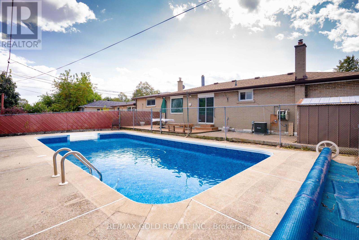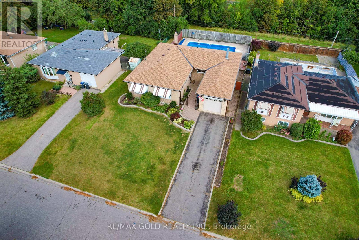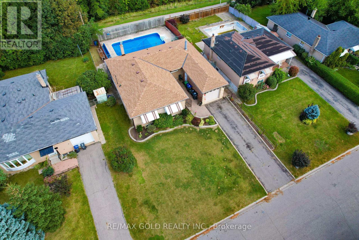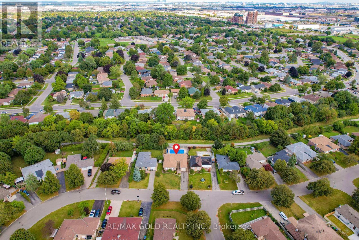4 Bedroom
2 Bathroom
Bungalow
Fireplace
Inground Pool
Central Air Conditioning
Forced Air
$954,999
Opportunity to Own INCOME GENERATING PROPERTY W/LOTS of POTENTIAL from BASEMENT W/SEPARATE ENTRANCE... Well Maintained Bright & Spacious 3 Bedrooms' Home on 55' x 110' Lot Close to Go Station FEATURES Bright & Spacious Living/Dining Room Full of Natural Light O/L Landscaped Front Yard; Large Syd Eat in Kitchen; Primary Bedrooms W/O Country Style Backyard W/In Ground Pool/Garden Area/Deck Perfect for Outdoor Entertainment... HUGE BASEMENT Features REC ROOM W/Dry Bar; Large Other Ping Room... Separate Side Entrance to Basement...Single Car Garage W/4 Parking on Driveway... Lots of Potential...Move In Ready!! No HOUSE AT BACK **** EXTRAS **** Interlocking at Front; In Ground Pool Pool LINER (2023), Roof (2014) ,AC(2022), ELECTRICAL PANEL (2017) (id:27910)
Property Details
|
MLS® Number
|
W8230022 |
|
Property Type
|
Single Family |
|
Community Name
|
Avondale |
|
Parking Space Total
|
5 |
|
Pool Type
|
Inground Pool |
Building
|
Bathroom Total
|
2 |
|
Bedrooms Above Ground
|
3 |
|
Bedrooms Below Ground
|
1 |
|
Bedrooms Total
|
4 |
|
Architectural Style
|
Bungalow |
|
Basement Development
|
Finished |
|
Basement Features
|
Separate Entrance |
|
Basement Type
|
N/a (finished) |
|
Construction Style Attachment
|
Detached |
|
Cooling Type
|
Central Air Conditioning |
|
Exterior Finish
|
Brick |
|
Fireplace Present
|
Yes |
|
Heating Fuel
|
Natural Gas |
|
Heating Type
|
Forced Air |
|
Stories Total
|
1 |
|
Type
|
House |
Parking
Land
|
Acreage
|
No |
|
Size Irregular
|
55 X 110 Ft ; No House At Back |
|
Size Total Text
|
55 X 110 Ft ; No House At Back |
Rooms
| Level |
Type |
Length |
Width |
Dimensions |
|
Basement |
Recreational, Games Room |
5.91 m |
4.63 m |
5.91 m x 4.63 m |
|
Basement |
Other |
9.85 m |
5.82 m |
9.85 m x 5.82 m |
|
Main Level |
Living Room |
5.04 m |
3.36 m |
5.04 m x 3.36 m |
|
Main Level |
Dining Room |
3.51 m |
2.99 m |
3.51 m x 2.99 m |
|
Main Level |
Kitchen |
3.41 m |
3.38 m |
3.41 m x 3.38 m |
|
Main Level |
Primary Bedroom |
5.69 m |
3.68 m |
5.69 m x 3.68 m |
|
Main Level |
Bedroom 2 |
4.44 m |
2.81 m |
4.44 m x 2.81 m |
|
Main Level |
Bedroom 3 |
4.22 m |
3.32 m |
4.22 m x 3.32 m |

