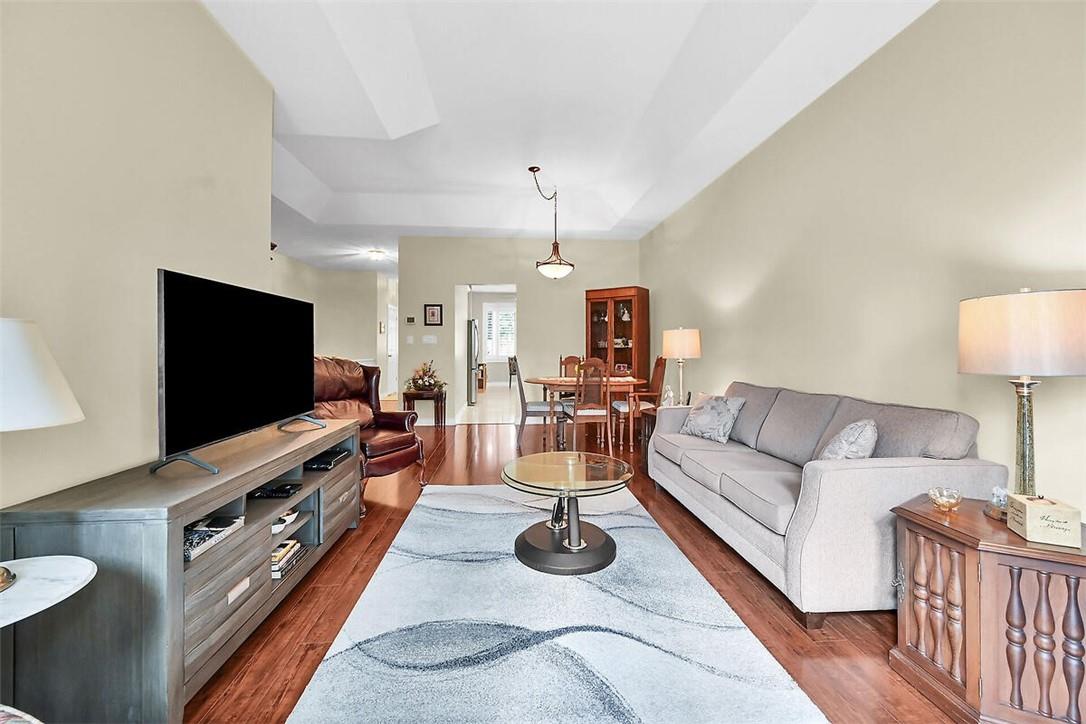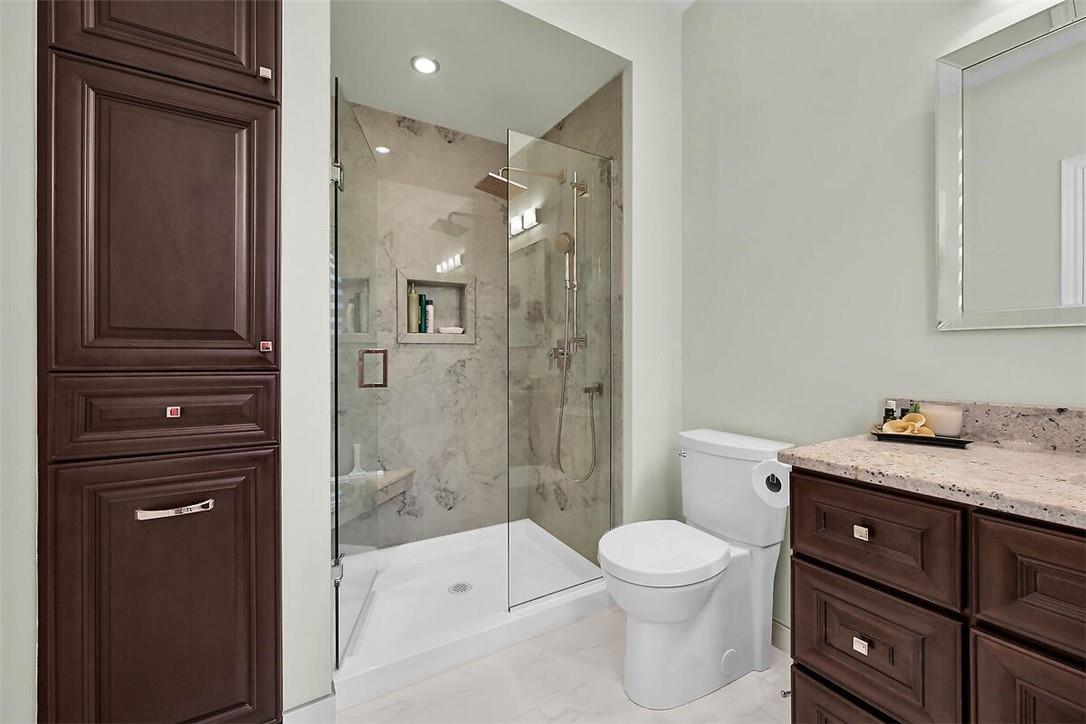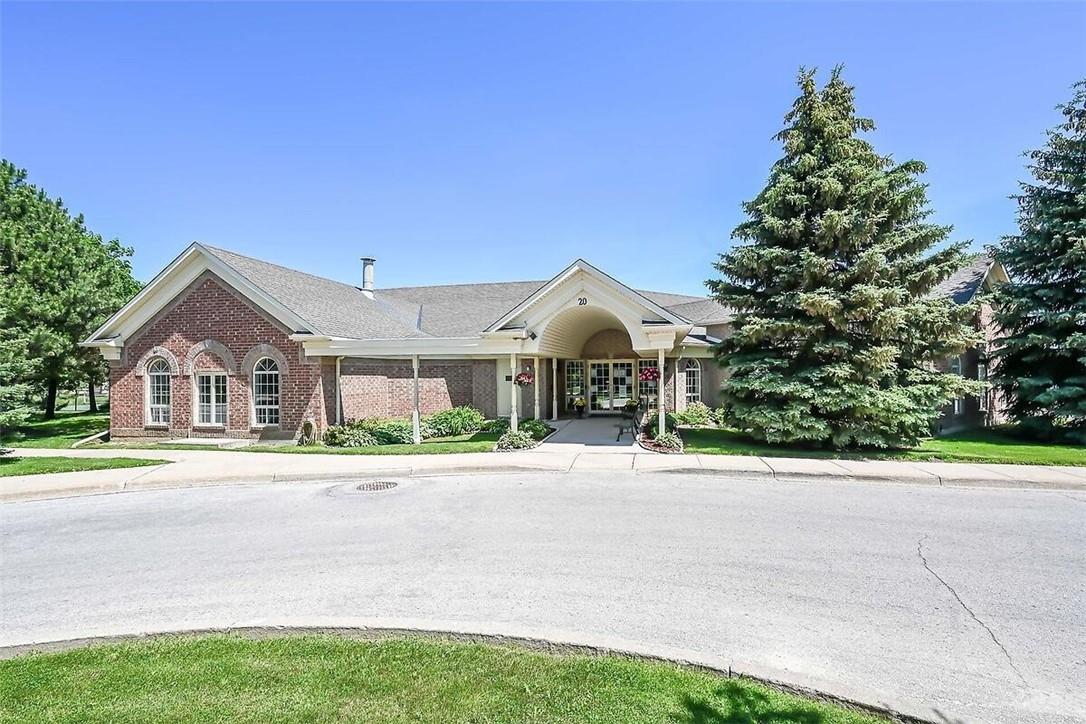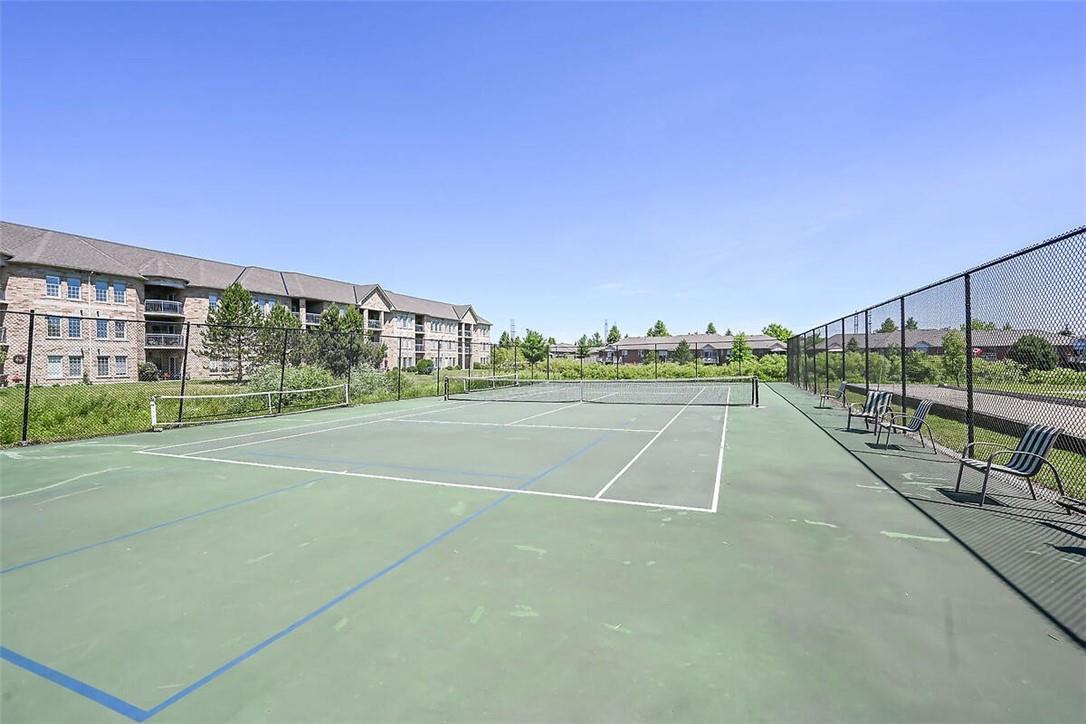1 Bedroom
2 Bathroom
1152 sqft
Bungalow
Fireplace
Indoor Pool, Outdoor Pool
Central Air Conditioning
Forced Air
$749,900Maintenance,
$635.05 Monthly
Welcome to Twenty Place! One of Southern Ontario's most popular adult-lifestyle communities! Enjoy low-maintenance living and the many great amenities the spectacular residents' clubhouse has to offer. There is indoor pool, sauna, whirlpool, large gathering/party room library, games and craft rooms, pickle ball court, and so much more! This clean, nicely decorated bungalow has been beautifully upgraded by the present owner. Featured is a stunning kitchen by "Emerald Kitchens", with large pantry, granite counter, backsplash tiles and quality appliances. You'll love the upgraded ensuite with walk-in shower, granite and built-in cabinets. There is great quality flooring, 9' ceilings with 10' coffered ceiling in the great room, a large welcoming front porch and nice, private stone back patio. A fantastic location, across from the parkette and just steps to the clubhouse. This is the best in adult living! (id:27910)
Property Details
|
MLS® Number
|
H4198690 |
|
Property Type
|
Single Family |
|
Amenities Near By
|
Hospital, Recreation |
|
Community Features
|
Quiet Area, Community Centre |
|
Equipment Type
|
Water Heater |
|
Features
|
Balcony, Paved Driveway, Level, Automatic Garage Door Opener |
|
Parking Space Total
|
2 |
|
Pool Type
|
Indoor Pool, Outdoor Pool |
|
Rental Equipment Type
|
Water Heater |
Building
|
Bathroom Total
|
2 |
|
Bedrooms Above Ground
|
1 |
|
Bedrooms Total
|
1 |
|
Amenities
|
Exercise Centre, Party Room |
|
Appliances
|
Dishwasher, Dryer, Freezer, Microwave, Refrigerator, Stove, Washer, Window Coverings, Garage Door Opener, Fan |
|
Architectural Style
|
Bungalow |
|
Basement Development
|
Unfinished |
|
Basement Type
|
Full (unfinished) |
|
Constructed Date
|
1995 |
|
Construction Style Attachment
|
Attached |
|
Cooling Type
|
Central Air Conditioning |
|
Exterior Finish
|
Brick |
|
Fireplace Fuel
|
Gas |
|
Fireplace Present
|
Yes |
|
Fireplace Type
|
Other - See Remarks |
|
Foundation Type
|
Poured Concrete |
|
Half Bath Total
|
1 |
|
Heating Fuel
|
Natural Gas |
|
Heating Type
|
Forced Air |
|
Stories Total
|
1 |
|
Size Exterior
|
1152 Sqft |
|
Size Interior
|
1152 Sqft |
|
Type
|
Row / Townhouse |
|
Utility Water
|
Municipal Water |
Parking
|
Attached Garage
|
|
|
Inside Entry
|
|
Land
|
Acreage
|
No |
|
Land Amenities
|
Hospital, Recreation |
|
Sewer
|
Municipal Sewage System |
|
Size Irregular
|
X |
|
Size Total Text
|
X |
Rooms
| Level |
Type |
Length |
Width |
Dimensions |
|
Basement |
Storage |
|
|
Measurements not available |
|
Ground Level |
3pc Ensuite Bath |
|
|
Measurements not available |
|
Ground Level |
Primary Bedroom |
|
|
15' 11'' x 10' 8'' |
|
Ground Level |
Laundry Room |
|
|
Measurements not available |
|
Ground Level |
Great Room |
|
|
22' 2'' x 16' 7'' |
|
Ground Level |
Dinette |
|
|
10' 10'' x 10' 4'' |
|
Ground Level |
Kitchen |
|
|
9' '' x 10' 4'' |
|
Ground Level |
2pc Bathroom |
|
|
Measurements not available |
|
Ground Level |
Foyer |
|
|
Measurements not available |




















































