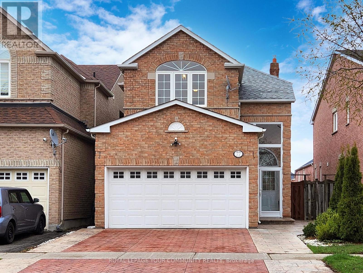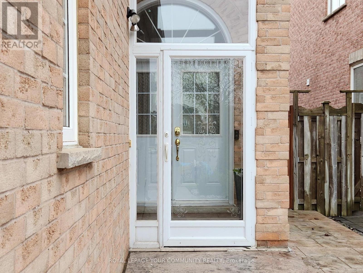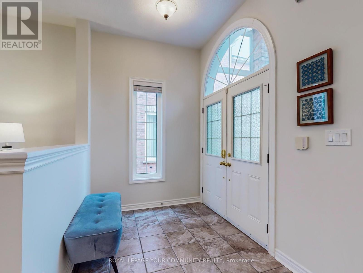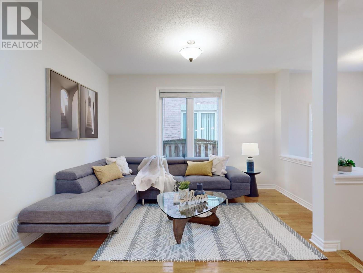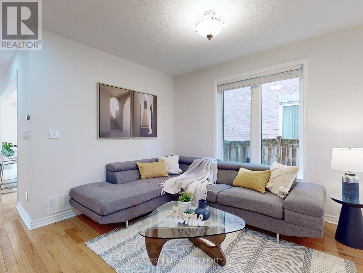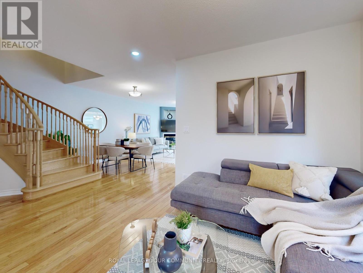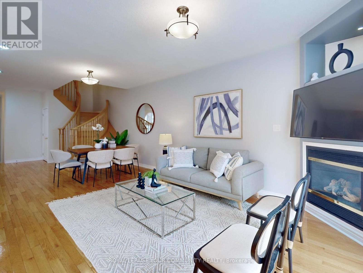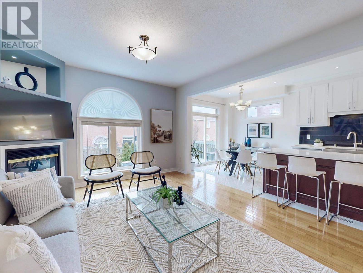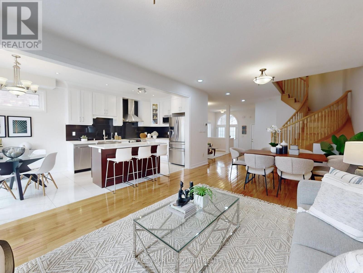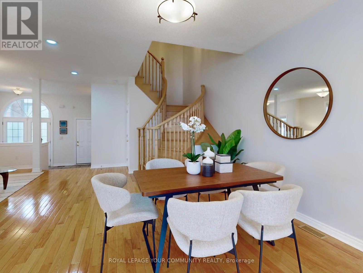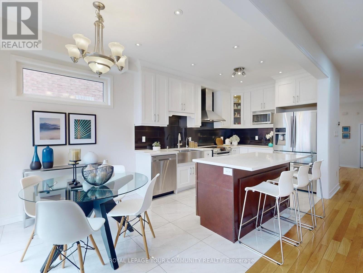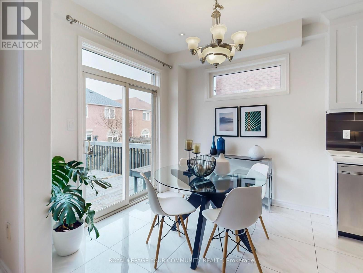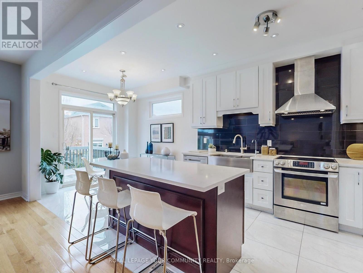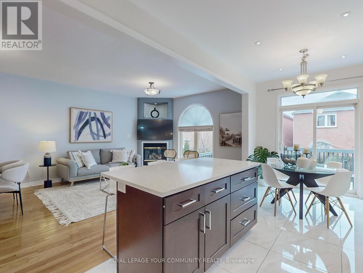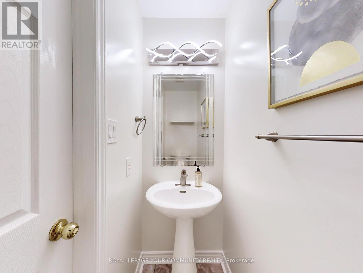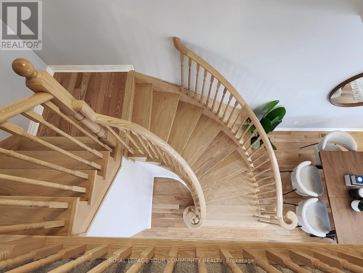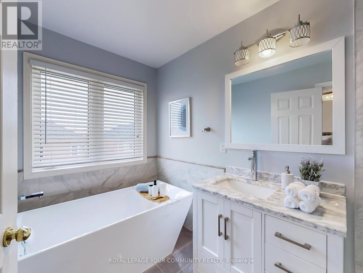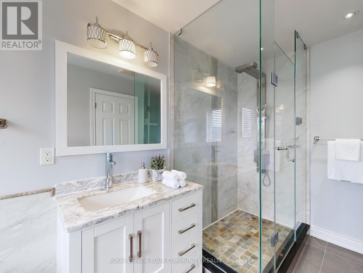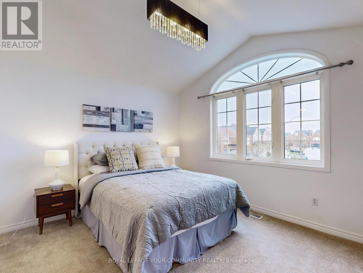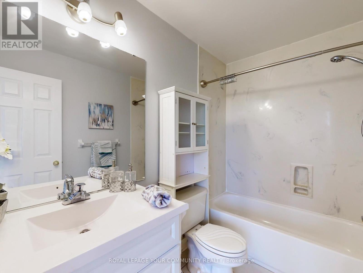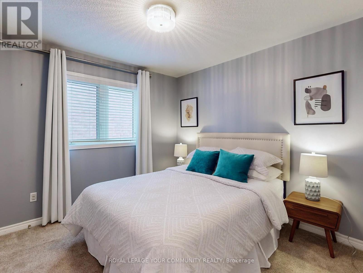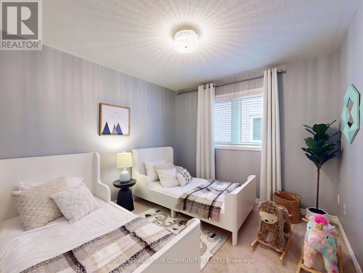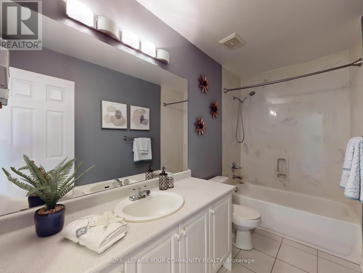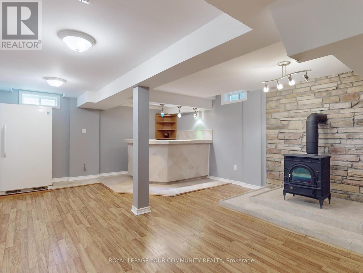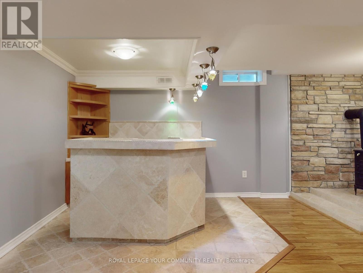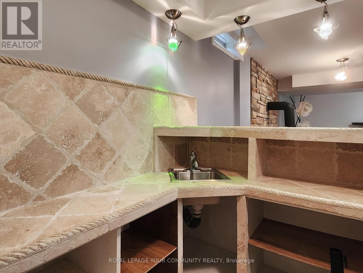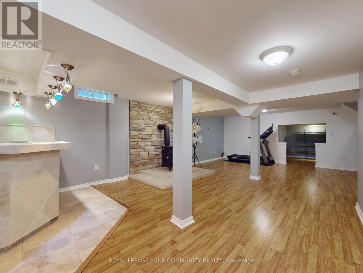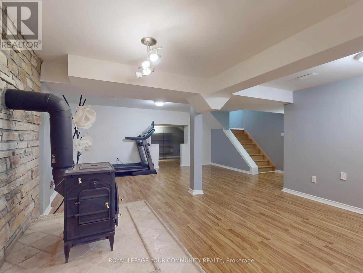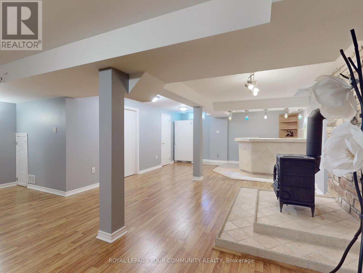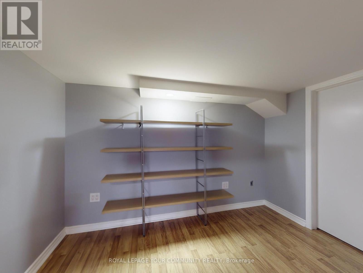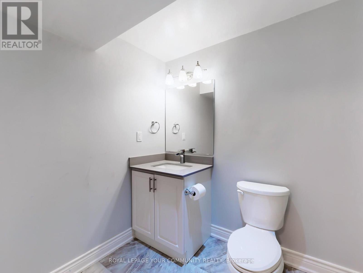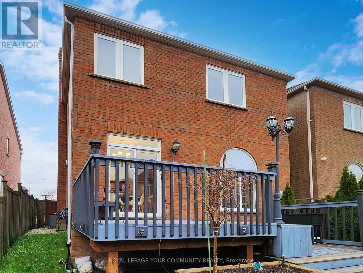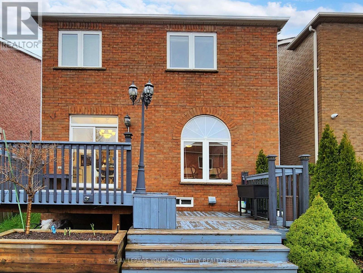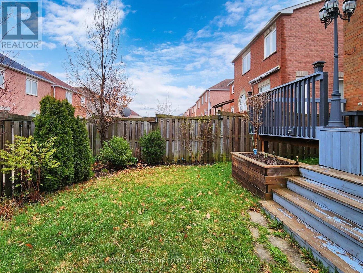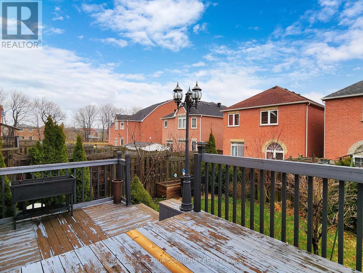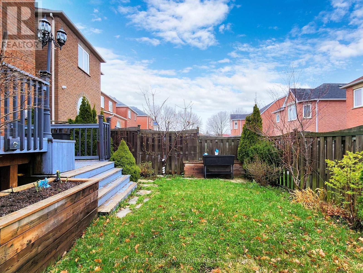4 Bedroom
5 Bathroom
Fireplace
Central Air Conditioning
Forced Air
$1,488,800
Gorgeous Monarch Built Double Garage Detached Family Home in High Demand Milliken Mills Location. Bright & Spacious Open Concept Approx 9' Feet Ceiling on Main Floor, 4 Large Bedrooms with 2 Ensuite Bathrooms. Renovated Kitchen Centre Island, Hardwood Floor on Main Floor, Circular Wood Staircase. Direct Access to Garage. Enclosed Front Porch, Stamped Concreate Driveway & Walkway, Close to TTC, Pacific Mall, Schools, Park, Groceries, Hwy 404/407. Great schools. **** EXTRAS **** S/S Fridge,Stove, Hood Fan, B/I Dishwasher.Washer & Dryer, Existing Window Coverings & Elf's, CAC, Nest Thermostat. Front & Backyard Irrigation Systems.EV Charger-240V/40A. Garage Door Opener W/Remote, CVAC & Bsmt Fridge (As is) (id:27910)
Property Details
|
MLS® Number
|
N8248108 |
|
Property Type
|
Single Family |
|
Community Name
|
Milliken Mills East |
|
Amenities Near By
|
Park, Place Of Worship, Public Transit, Schools |
|
Parking Space Total
|
4 |
Building
|
Bathroom Total
|
5 |
|
Bedrooms Above Ground
|
4 |
|
Bedrooms Total
|
4 |
|
Basement Development
|
Finished |
|
Basement Type
|
N/a (finished) |
|
Construction Style Attachment
|
Detached |
|
Cooling Type
|
Central Air Conditioning |
|
Exterior Finish
|
Brick |
|
Fireplace Present
|
Yes |
|
Heating Fuel
|
Natural Gas |
|
Heating Type
|
Forced Air |
|
Stories Total
|
2 |
|
Type
|
House |
Parking
Land
|
Acreage
|
No |
|
Land Amenities
|
Park, Place Of Worship, Public Transit, Schools |
|
Size Irregular
|
31.27 X 109.91 Ft |
|
Size Total Text
|
31.27 X 109.91 Ft |
Rooms
| Level |
Type |
Length |
Width |
Dimensions |
|
Second Level |
Primary Bedroom |
4.85 m |
4.38 m |
4.85 m x 4.38 m |
|
Second Level |
Bedroom 2 |
3.25 m |
3.05 m |
3.25 m x 3.05 m |
|
Second Level |
Bedroom 3 |
3.25 m |
3.25 m |
3.25 m x 3.25 m |
|
Second Level |
Bedroom 4 |
3.96 m |
3.49 m |
3.96 m x 3.49 m |
|
Basement |
Recreational, Games Room |
6.27 m |
4.6 m |
6.27 m x 4.6 m |
|
Basement |
Den |
3.05 m |
2.84 m |
3.05 m x 2.84 m |
|
Ground Level |
Living Room |
4.82 m |
3.9 m |
4.82 m x 3.9 m |
|
Ground Level |
Family Room |
4.03 m |
3.9 m |
4.03 m x 3.9 m |
|
Ground Level |
Dining Room |
3.98 m |
2.71 m |
3.98 m x 2.71 m |
|
Ground Level |
Kitchen |
5.83 m |
2.69 m |
5.83 m x 2.69 m |
|
Ground Level |
Eating Area |
|
|
Measurements not available |

