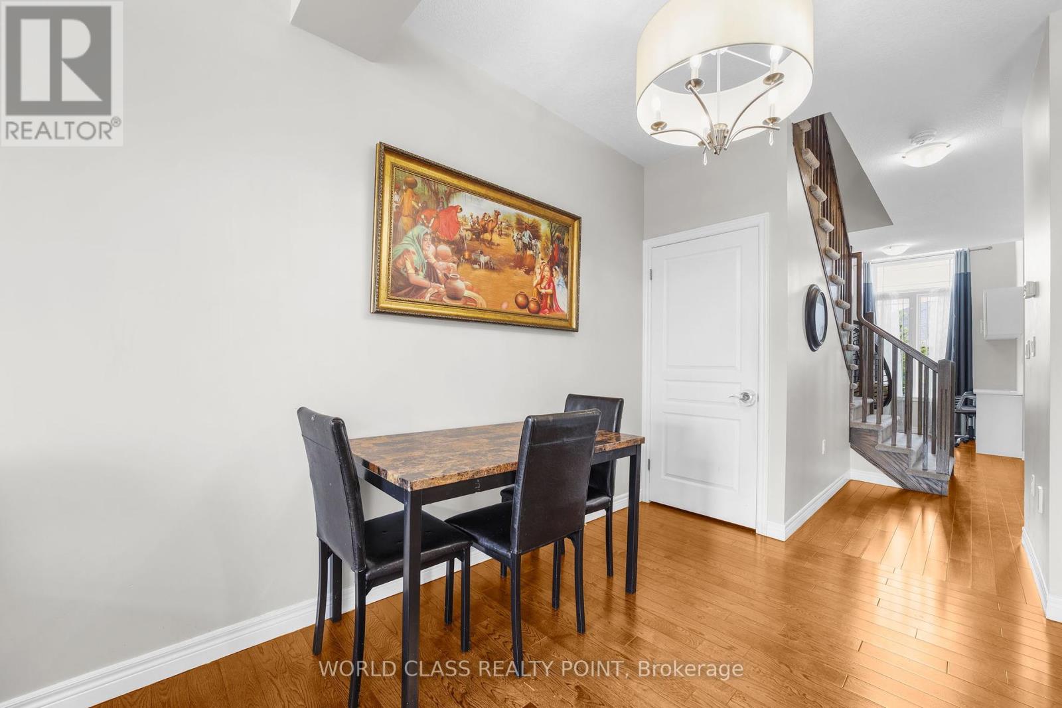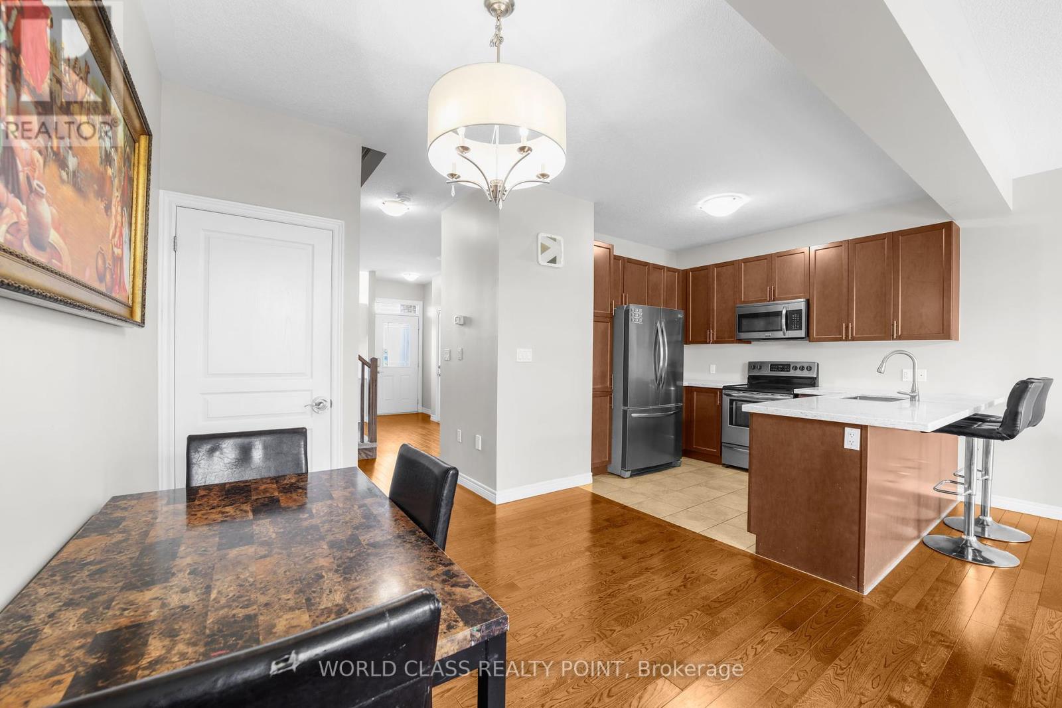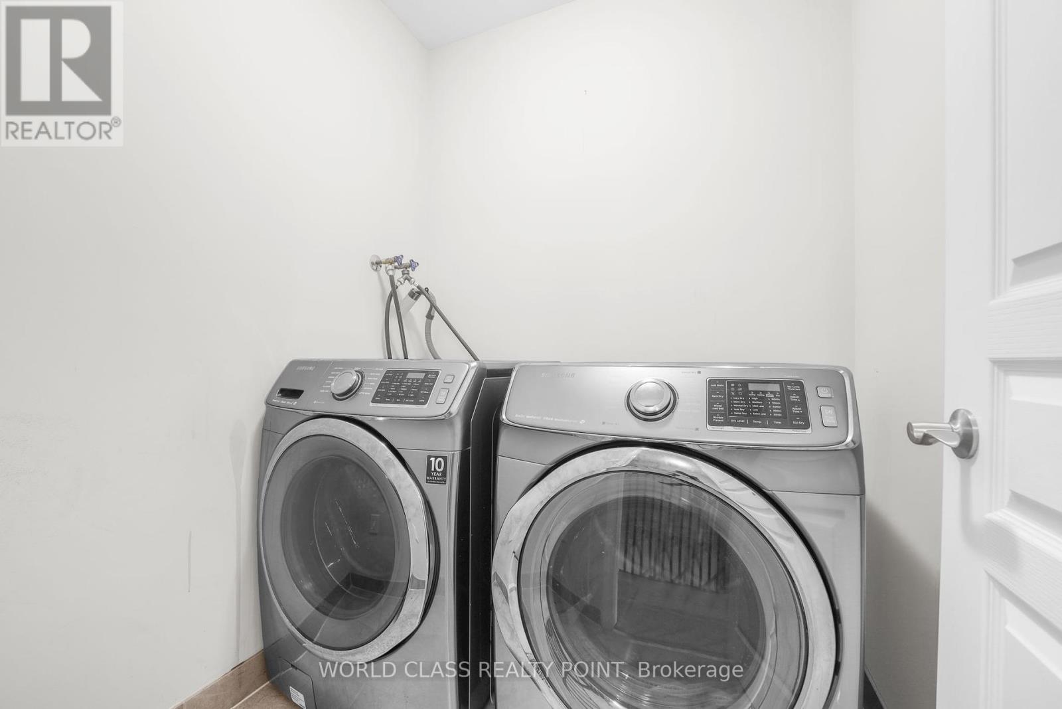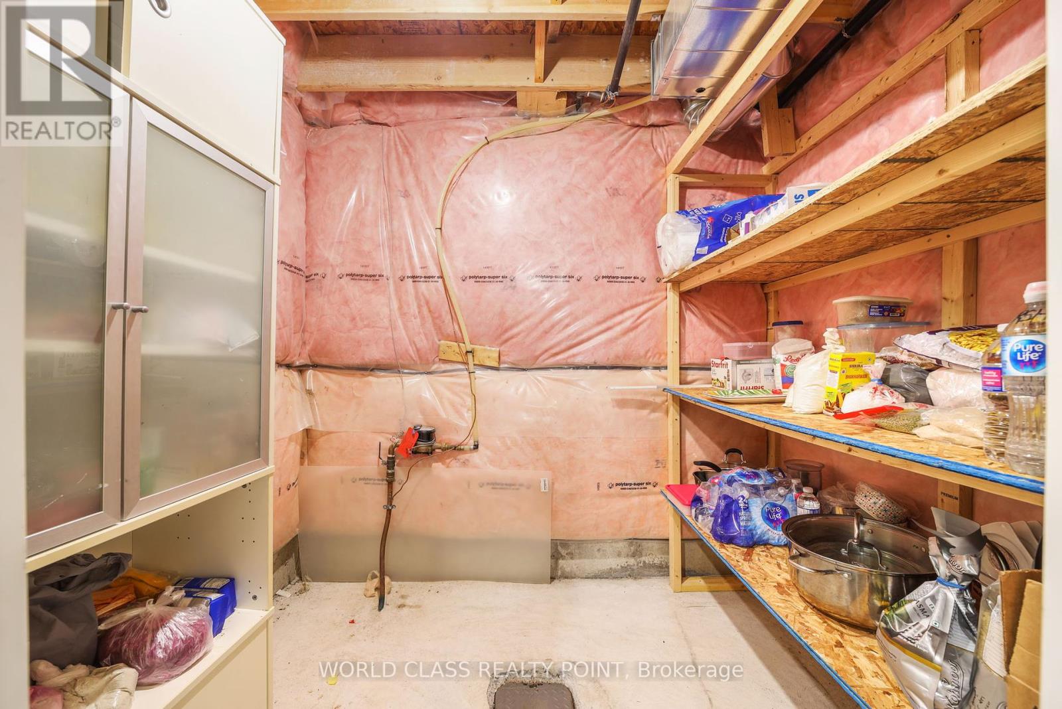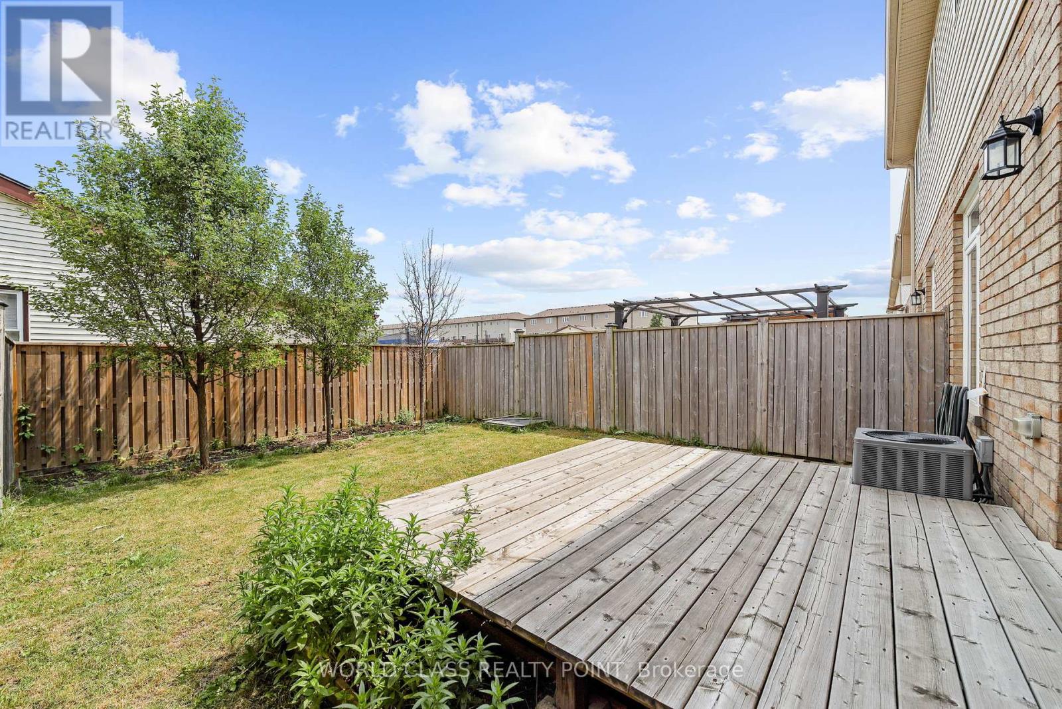3 Bedroom
3 Bathroom
Central Air Conditioning
Forced Air
$3,100 Monthly
Bright & Spacious 3 Bedrooms, 2.5 Bathrooms, 2 Prkg Townhouse Located In Sought-after Trinity Community. Just walk-in distance to School, School Bus Stop, Clinic's, Groceries/Summit Park Centre and Public Transit. Conveniently located 2nd level Laundry, easy access from Garage to Home & Garage to Backyard plus Deck. Bonus 9' ceiling at Main level w/Office Room/Den W/Large Window at entrance. Open concept eat-in Kitchen w/Quartz Coutertop, Peninsula & Pantry to Living Room/Dining Room. 2nd level Offers Primary Bedroom w/Large W/I Closet, 5 PC Ensuite & 2 good size Bedrooms w/Common 3PC Bath. Lower level Offers Finished basement w/Shelf's & Storage. **** EXTRAS **** For Tenant's Use: 6 Appliances. Qualified Tenants Only. Provide ID's, Credit Report, Proof Of Income, Residency Status, Std. Lease, Rental Appln. Tenants Pays All Utilities, HWT Rental, Lawn Maintenance & Snow Shovel. (id:27910)
Property Details
|
MLS® Number
|
X8457294 |
|
Property Type
|
Single Family |
|
Community Name
|
Rural Glanbrook |
|
Amenities Near By
|
Public Transit, Schools, Hospital, Park |
|
Community Features
|
School Bus, Community Centre |
|
Features
|
In Suite Laundry |
|
Parking Space Total
|
2 |
Building
|
Bathroom Total
|
3 |
|
Bedrooms Above Ground
|
3 |
|
Bedrooms Total
|
3 |
|
Appliances
|
Garage Door Opener Remote(s) |
|
Basement Development
|
Finished |
|
Basement Type
|
N/a (finished) |
|
Construction Style Attachment
|
Attached |
|
Cooling Type
|
Central Air Conditioning |
|
Exterior Finish
|
Vinyl Siding |
|
Foundation Type
|
Poured Concrete |
|
Heating Fuel
|
Natural Gas |
|
Heating Type
|
Forced Air |
|
Stories Total
|
2 |
|
Type
|
Row / Townhouse |
|
Utility Water
|
Municipal Water |
Parking
Land
|
Acreage
|
No |
|
Land Amenities
|
Public Transit, Schools, Hospital, Park |
|
Sewer
|
Sanitary Sewer |
Rooms
| Level |
Type |
Length |
Width |
Dimensions |
|
Second Level |
Primary Bedroom |
4.37 m |
3.96 m |
4.37 m x 3.96 m |
|
Second Level |
Bedroom 2 |
4.11 m |
2.74 m |
4.11 m x 2.74 m |
|
Second Level |
Bedroom 3 |
3.96 m |
2.84 m |
3.96 m x 2.84 m |
|
Second Level |
Laundry Room |
2.25 m |
2.5 m |
2.25 m x 2.5 m |
|
Basement |
Recreational, Games Room |
20 m |
15 m |
20 m x 15 m |
|
Main Level |
Living Room |
5.59 m |
3.66 m |
5.59 m x 3.66 m |
|
Main Level |
Dining Room |
3.05 m |
2.44 m |
3.05 m x 2.44 m |
|
Main Level |
Kitchen |
5.59 m |
2.67 m |
5.59 m x 2.67 m |
|
Main Level |
Office |
3.05 m |
2.44 m |
3.05 m x 2.44 m |






