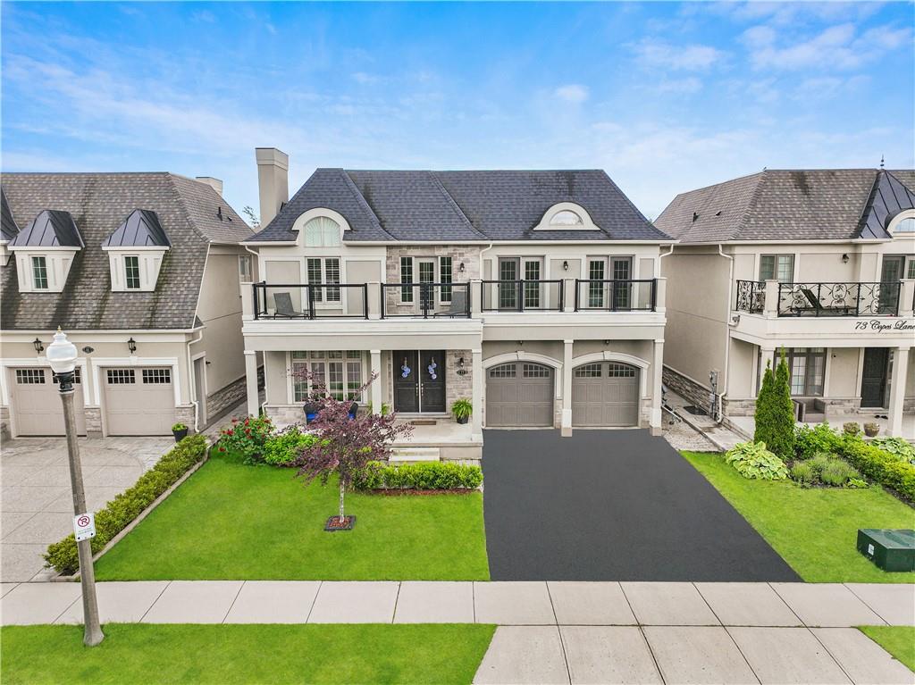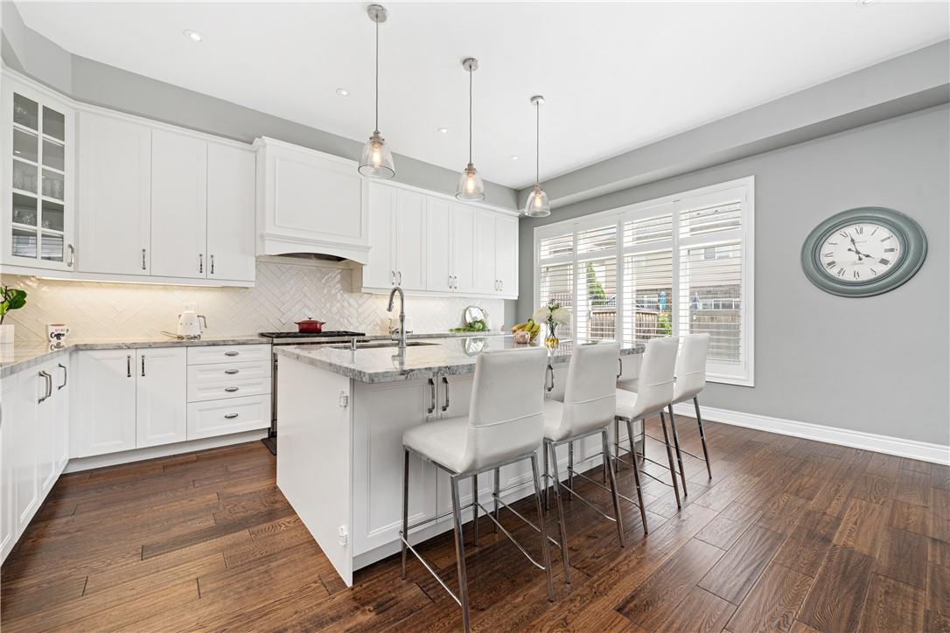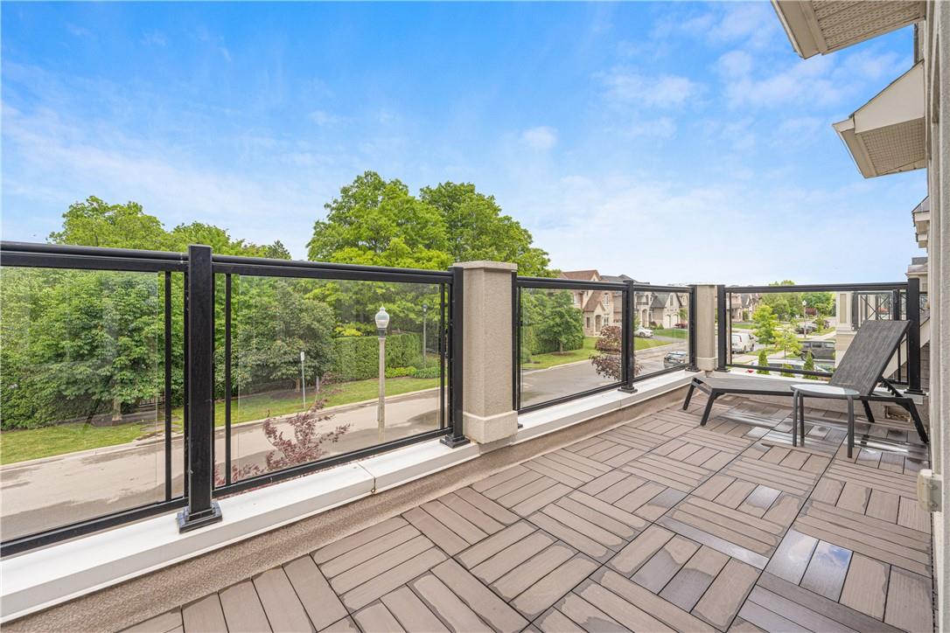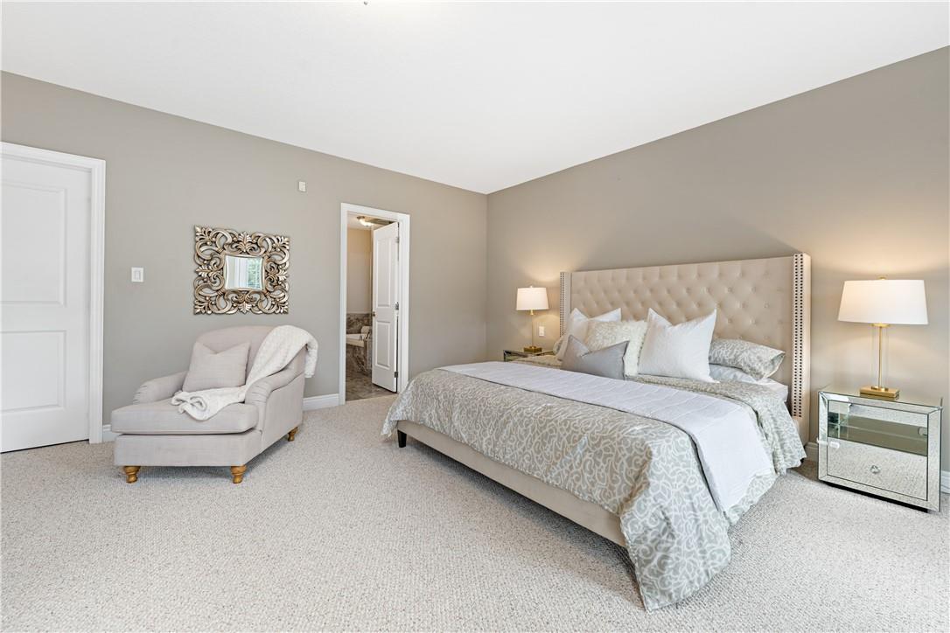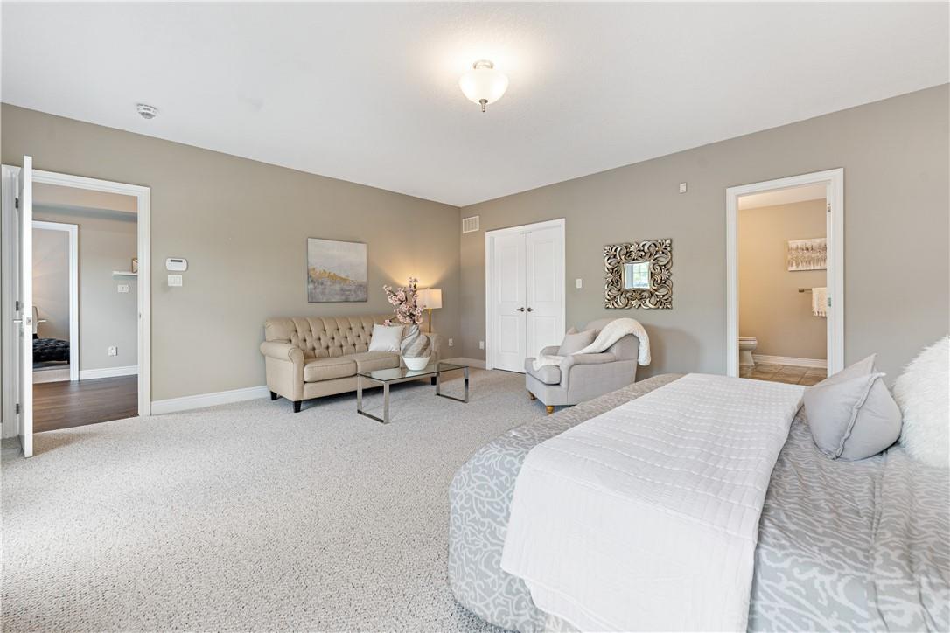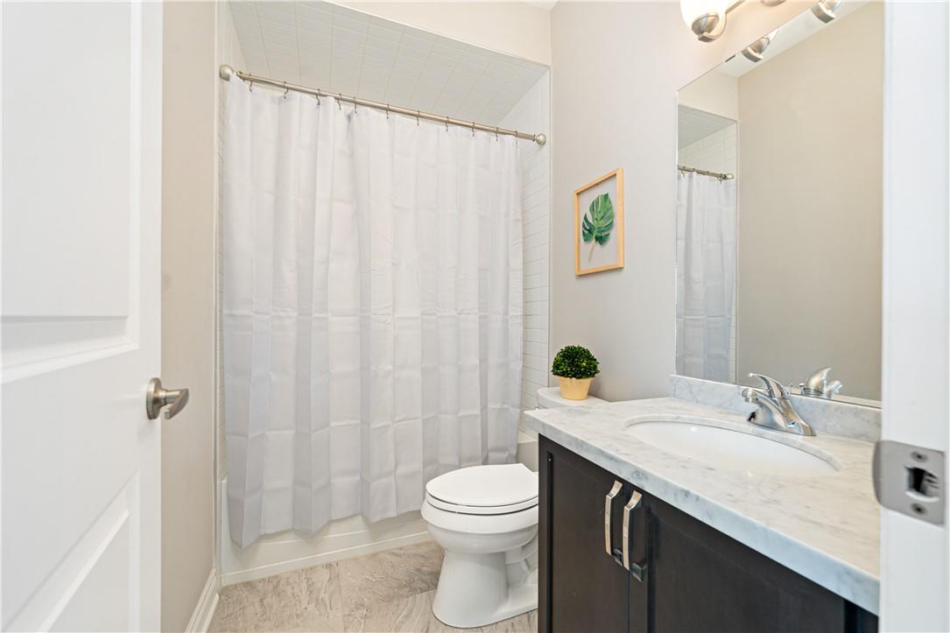4 Bedroom
5 Bathroom
3245 sqft
2 Level
Fireplace
Air Exchanger, Central Air Conditioning
Forced Air
Waterfront Nearby
$1,749,900
1 YEAR HOME WARRANTY INCLUDED! LIVE IN YOUR DREAM HOME, STEPS FROM LAKE ONTARIO IN THIS SOUGHT-AFTER STONEY CREEK WATERFRONT COMMUNITY! Dream home, just steps from beautiful Lake Ontario. You are going to love this incredible property, moments from the waterfront trail! Live an active lifestyle in this amazing neighbourhood w/quick access to all the amenities you need! This stunning home offers an abundance of luxurious space with 4 spacious bedrooms all with connected bathrooms (5 bathrooms), perfect for families or those who love to entertain. The main floor boasts a beautifully designed open-concept featuring 10 ft ceilings and a kitchen equipped with top-end appliances that will delight any chef. There’s a large family room spilling onto a covered porch, a second living room, formal dining, guest bath and mud room. The bedroom level has 9 foot ceilings and features an oversized primary suite including a spacious walk-in closet and massive ensuite w/soaker tub and custom glass shower, providing a luxurious retreat. With over 4000 sq. ft. of finished living space, this home is thoughtfully designed, enhancing the elegant open concept floor plan. The fully-finished lower level has a full bathroom with shower, spacious rec. room and loads of storage space. Conveniently located close to the Winona Power Centre and quick highway access, you’ll enjoy easy travel to great amenities and fantastic restaurants. This home is a MUST SEE! Call or text today to schedule your viewing (id:27910)
Property Details
|
MLS® Number
|
H4197552 |
|
Property Type
|
Single Family |
|
Amenities Near By
|
Hospital, Marina, Schools |
|
Community Features
|
Quiet Area |
|
Equipment Type
|
Water Heater |
|
Features
|
Double Width Or More Driveway, Paved Driveway, Sump Pump, Automatic Garage Door Opener |
|
Parking Space Total
|
6 |
|
Rental Equipment Type
|
Water Heater |
|
Water Front Type
|
Waterfront Nearby |
Building
|
Bathroom Total
|
5 |
|
Bedrooms Above Ground
|
4 |
|
Bedrooms Total
|
4 |
|
Appliances
|
Central Vacuum, Dishwasher, Dryer, Refrigerator, Stove, Washer, Window Coverings |
|
Architectural Style
|
2 Level |
|
Basement Development
|
Finished |
|
Basement Type
|
Full (finished) |
|
Constructed Date
|
2016 |
|
Construction Style Attachment
|
Detached |
|
Cooling Type
|
Air Exchanger, Central Air Conditioning |
|
Exterior Finish
|
Stone, Stucco |
|
Fireplace Fuel
|
Electric |
|
Fireplace Present
|
Yes |
|
Fireplace Type
|
Other - See Remarks |
|
Foundation Type
|
Poured Concrete |
|
Half Bath Total
|
1 |
|
Heating Fuel
|
Natural Gas |
|
Heating Type
|
Forced Air |
|
Stories Total
|
2 |
|
Size Exterior
|
3245 Sqft |
|
Size Interior
|
3245 Sqft |
|
Type
|
House |
|
Utility Water
|
Municipal Water |
Parking
|
Attached Garage
|
|
|
Inside Entry
|
|
Land
|
Acreage
|
No |
|
Land Amenities
|
Hospital, Marina, Schools |
|
Sewer
|
Municipal Sewage System |
|
Size Depth
|
96 Ft |
|
Size Frontage
|
52 Ft |
|
Size Irregular
|
52.49 X 96.42 |
|
Size Total Text
|
52.49 X 96.42|under 1/2 Acre |
|
Zoning Description
|
R2-50 |
Rooms
| Level |
Type |
Length |
Width |
Dimensions |
|
Second Level |
4pc Ensuite Bath |
|
|
12' 3'' x 10' 2'' |
|
Second Level |
Bedroom |
|
|
13' 9'' x 12' 3'' |
|
Second Level |
Bedroom |
|
|
18' 7'' x 12' 3'' |
|
Second Level |
4pc Ensuite Bath |
|
|
8' '' x 5' 3'' |
|
Second Level |
Bedroom |
|
|
14' 3'' x 11' 10'' |
|
Second Level |
5pc Ensuite Bath |
|
|
12' 4'' x 10' 1'' |
|
Second Level |
Primary Bedroom |
|
|
20' 5'' x 17' 2'' |
|
Basement |
Cold Room |
|
|
22' 9'' x 7' 7'' |
|
Basement |
Utility Room |
|
|
13' 3'' x 10' 2'' |
|
Basement |
Storage |
|
|
15' 4'' x 12' '' |
|
Basement |
3pc Bathroom |
|
|
10' 8'' x 5' 3'' |
|
Basement |
Recreation Room |
|
|
28' 7'' x 19' 7'' |
|
Ground Level |
2pc Bathroom |
|
|
6' 8'' x 5' 4'' |
|
Ground Level |
Foyer |
|
|
10' 8'' x 7' 3'' |
|
Ground Level |
Family Room |
|
|
19' 5'' x 18' 10'' |
|
Ground Level |
Dining Room |
|
|
13' 8'' x 12' 1'' |
|
Ground Level |
Living Room |
|
|
13' 11'' x 12' 1'' |
|
Ground Level |
Kitchen |
|
|
18' 11'' x 12' 3'' |

