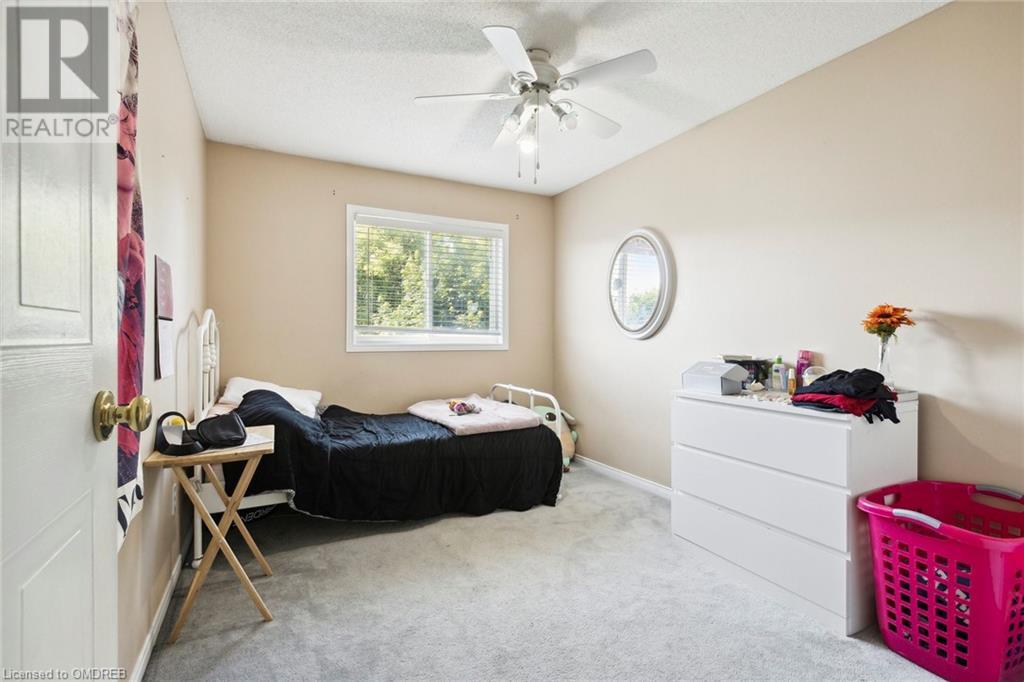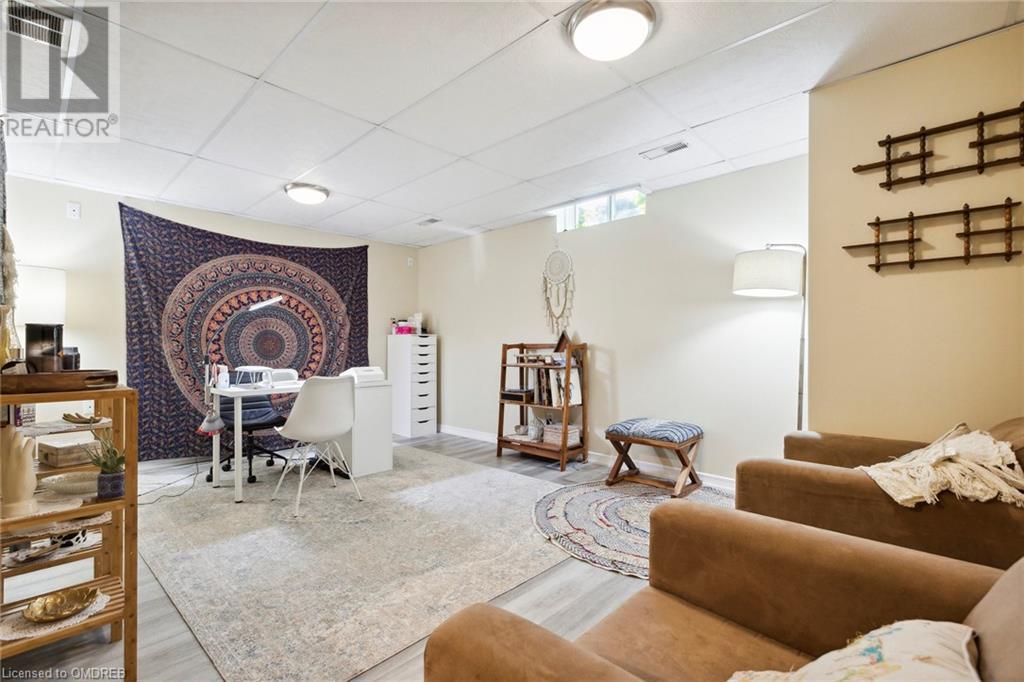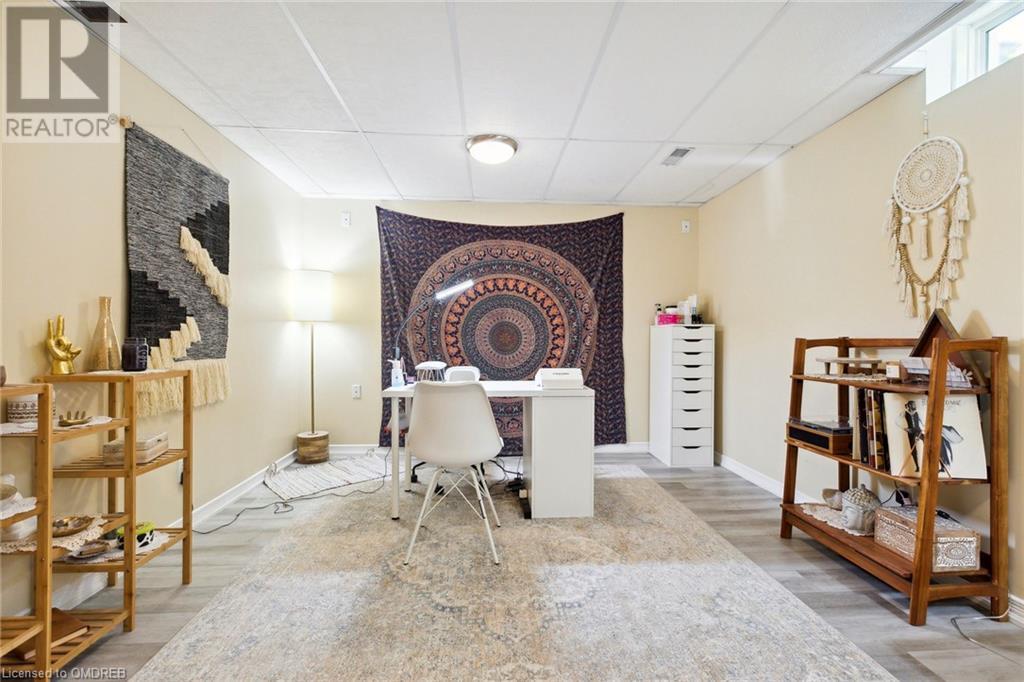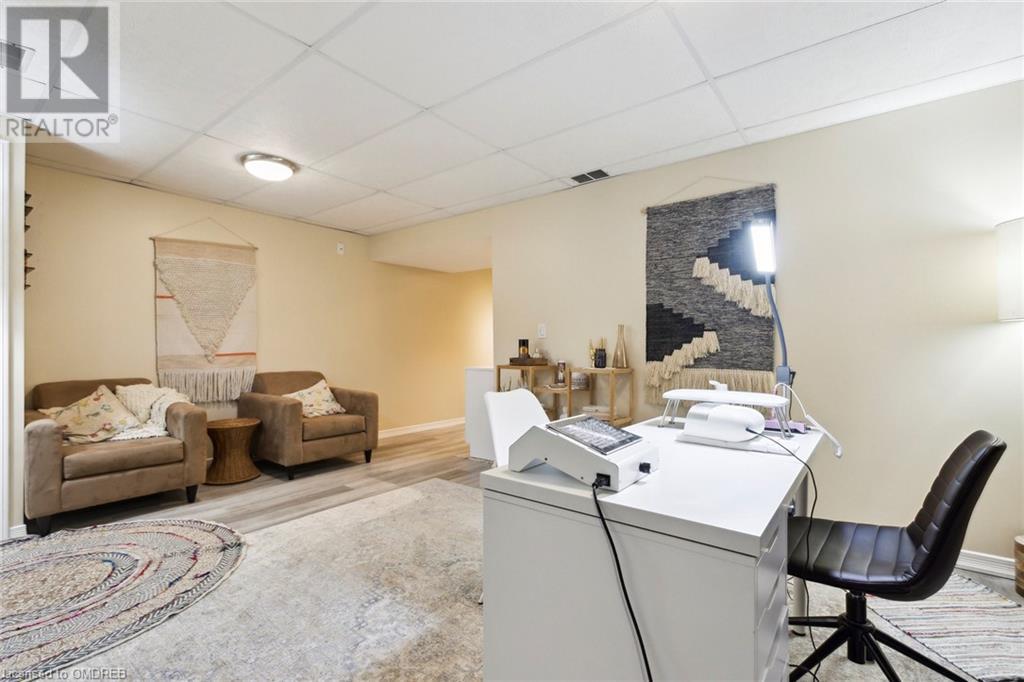3 Bedroom
2 Bathroom
1293 sqft
2 Level
Central Air Conditioning
Forced Air
$689,900
Explore This Delightful 3-Bedroom, 1.5-Bathroom Townhouse Tucked Away On A Peaceful Street Just Off Townline Road. Step Into The Welcoming Foyer, Dressed In Trendy Slate Laminate Flooring That Leads You Into The Heart Of The Home. The Open-Concept Main Floor Is Perfect For Family Gatherings And Cozy Evenings By The Gas Fireplace In The Living Room, Or Enjoy A Meal In The Eat-In Kitchen. From Here, Step Out Onto The Spacious Deck And Take In The Serene, Fully Fenced Backyard—Ideal For Entertaining Or A Quiet Afternoon Outside. Upstairs, The Generous Master Bedroom Offers A Comfy Retreat With His-And-Hers Closets And A Charming Media Nook, Perfect For Unwinding. Two Additional Well-Appointed Bedrooms And A Full Bathroom Round Out The Second Floor, Ensuring Plenty Of Space For Everyone. Descend To The Basement Where You’ll Find A Large Recreation Room, A Rough-In For A Future 2-Piece Bathroom, A Practical Laundry Room, And Plenty Of Storage Space. The Oversized Garage Is A Hobbyist's Dream With A Built-In Workbench And Convenient Access To Both The Interior And The Backyard. With Easy Access To The 401 And Guelph, This Home Is Perfectly Positioned For Convenience. Showing This Gem Is A Breeze. (id:27910)
Property Details
|
MLS® Number
|
40604433 |
|
Property Type
|
Single Family |
|
Amenities Near By
|
Park, Place Of Worship, Playground, Public Transit, Schools, Shopping |
|
Equipment Type
|
Water Heater |
|
Parking Space Total
|
2 |
|
Rental Equipment Type
|
Water Heater |
Building
|
Bathroom Total
|
2 |
|
Bedrooms Above Ground
|
3 |
|
Bedrooms Total
|
3 |
|
Appliances
|
Dishwasher, Dryer, Refrigerator, Stove, Water Softener, Washer, Hood Fan |
|
Architectural Style
|
2 Level |
|
Basement Development
|
Finished |
|
Basement Type
|
Full (finished) |
|
Constructed Date
|
1998 |
|
Construction Style Attachment
|
Attached |
|
Cooling Type
|
Central Air Conditioning |
|
Exterior Finish
|
Brick, Vinyl Siding |
|
Foundation Type
|
Poured Concrete |
|
Half Bath Total
|
1 |
|
Heating Fuel
|
Natural Gas |
|
Heating Type
|
Forced Air |
|
Stories Total
|
2 |
|
Size Interior
|
1293 Sqft |
|
Type
|
Row / Townhouse |
|
Utility Water
|
Municipal Water |
Parking
Land
|
Access Type
|
Highway Nearby |
|
Acreage
|
No |
|
Land Amenities
|
Park, Place Of Worship, Playground, Public Transit, Schools, Shopping |
|
Sewer
|
Municipal Sewage System |
|
Size Depth
|
109 Ft |
|
Size Frontage
|
23 Ft |
|
Size Total
|
0|under 1/2 Acre |
|
Size Total Text
|
0|under 1/2 Acre |
|
Zoning Description
|
Res |
Rooms
| Level |
Type |
Length |
Width |
Dimensions |
|
Second Level |
4pc Bathroom |
|
|
Measurements not available |
|
Second Level |
Bedroom |
|
|
12'5'' x 8'1'' |
|
Second Level |
Bedroom |
|
|
11'0'' x 8'6'' |
|
Second Level |
Primary Bedroom |
|
|
14'5'' x 11'0'' |
|
Basement |
Laundry Room |
|
|
7'0'' x 6'0'' |
|
Basement |
Recreation Room |
|
|
17'0'' x 11'5'' |
|
Main Level |
2pc Bathroom |
|
|
Measurements not available |
|
Main Level |
Kitchen |
|
|
10'7'' x 10'7'' |
|
Main Level |
Living Room |
|
|
17'5'' x 12'0'' |


























