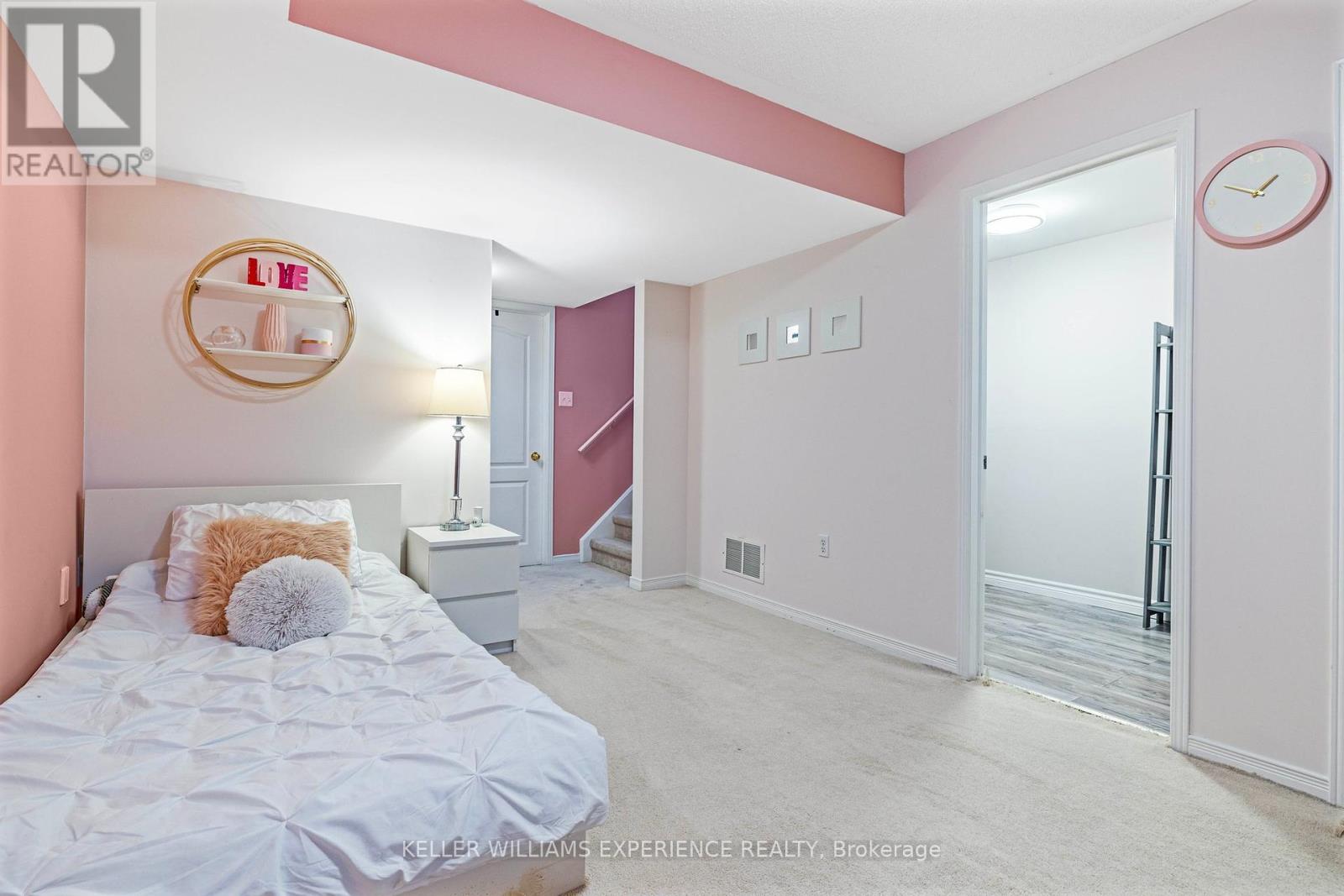3 Bedroom
3 Bathroom
Fireplace
Central Air Conditioning
Forced Air
Landscaped
$649,000
Welcome to this perfect starter townhouse in Angus! This two-storey town-home offers ample living space designed for comfort and functionality.As you step inside, you'll find an inviting open-concept living area that seamlessly flows into the eat-in kitchen, creating a warm and welcoming atmosphere for family and friends. From the kitchen, walk out to the deck and enjoy the fully fenced-in yard, an ideal spot for outdoor relaxation and activities.Upstairs, you'll discover three generous bedrooms. The primary bedroom boasts a 4-piece ensuite bathroom, providing space for privacy. Each bedroom offers plenty of space and natural light, making them convenient and comfortable for families. The partially finished basement is a versatile space that includes an electric fireplace, perfect for cozy evenings. Additionally, a newly added office makes it ideal for those who work from home. With plenty of storage throughout the house, you'll have all the space you need to keep your home organized and clutter-free.The single-car garage is equipped with the opportunity for an electric car charger and provides convenient access to the backyard.This townhouse is the perfect blend of modern amenities and comfortable living. Don't miss the opportunity to make it your new home! (id:27910)
Property Details
|
MLS® Number
|
N8400912 |
|
Property Type
|
Single Family |
|
Community Name
|
Angus |
|
Features
|
Flat Site |
|
Parking Space Total
|
3 |
|
Structure
|
Deck, Porch |
Building
|
Bathroom Total
|
3 |
|
Bedrooms Above Ground
|
3 |
|
Bedrooms Total
|
3 |
|
Appliances
|
Dishwasher, Dryer, Microwave, Refrigerator, Stove, Washer, Window Coverings |
|
Basement Development
|
Partially Finished |
|
Basement Type
|
N/a (partially Finished) |
|
Construction Style Attachment
|
Attached |
|
Cooling Type
|
Central Air Conditioning |
|
Exterior Finish
|
Vinyl Siding |
|
Fireplace Present
|
Yes |
|
Fireplace Total
|
1 |
|
Foundation Type
|
Poured Concrete |
|
Heating Fuel
|
Natural Gas |
|
Heating Type
|
Forced Air |
|
Stories Total
|
2 |
|
Type
|
Row / Townhouse |
|
Utility Water
|
Municipal Water |
Parking
Land
|
Acreage
|
No |
|
Landscape Features
|
Landscaped |
|
Sewer
|
Sanitary Sewer |
|
Size Irregular
|
22.52 X 109.95 Ft |
|
Size Total Text
|
22.52 X 109.95 Ft |
Rooms
| Level |
Type |
Length |
Width |
Dimensions |
|
Second Level |
Bedroom 3 |
3.55 m |
|
3.55 m x Measurements not available |
|
Second Level |
Bedroom 2 |
3.59 m |
2.67 m |
3.59 m x 2.67 m |
|
Second Level |
Bathroom |
1.49 m |
2.55 m |
1.49 m x 2.55 m |
|
Second Level |
Primary Bedroom |
3.73 m |
4.12 m |
3.73 m x 4.12 m |
|
Second Level |
Other |
1.49 m |
2.9 m |
1.49 m x 2.9 m |
|
Second Level |
Bathroom |
1.53 m |
|
1.53 m x Measurements not available |
|
Main Level |
Kitchen |
2.52 m |
2.84 m |
2.52 m x 2.84 m |
|
Main Level |
Dining Room |
2.79 m |
2.84 m |
2.79 m x 2.84 m |
|
Main Level |
Living Room |
5.33 m |
2.71 m |
5.33 m x 2.71 m |
|
Main Level |
Other |
3.6 m |
2.99 m |
3.6 m x 2.99 m |
|
Main Level |
Bathroom |
0.9 m |
2.67 m |
0.9 m x 2.67 m |
|
Main Level |
Foyer |
2.54 m |
1.91 m |
2.54 m x 1.91 m |
Utilities
|
Cable
|
Available |
|
Sewer
|
Installed |



























