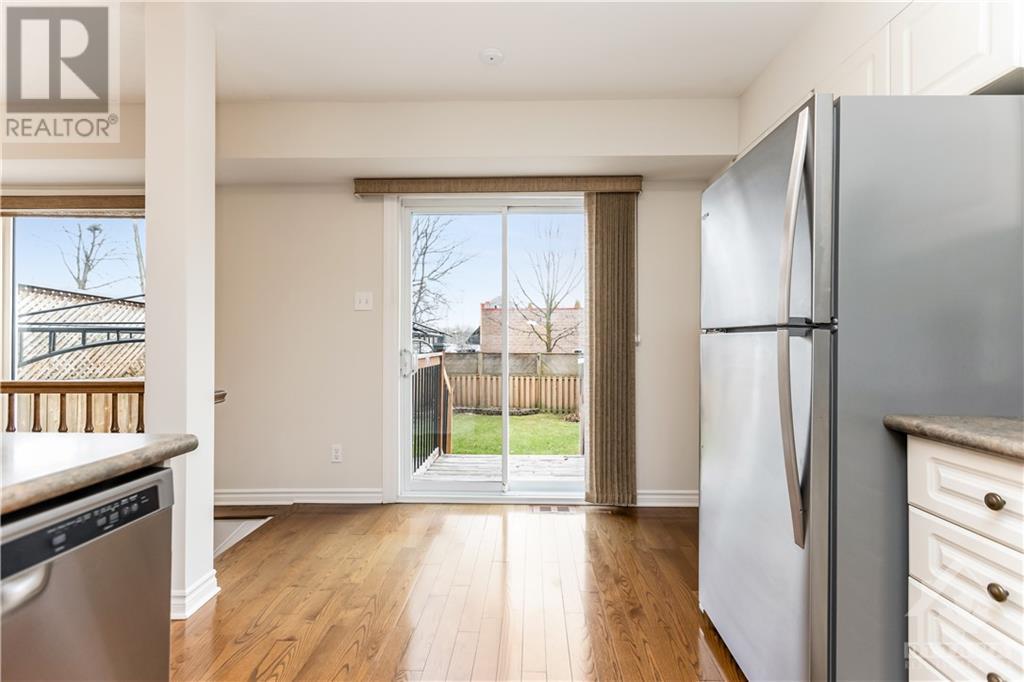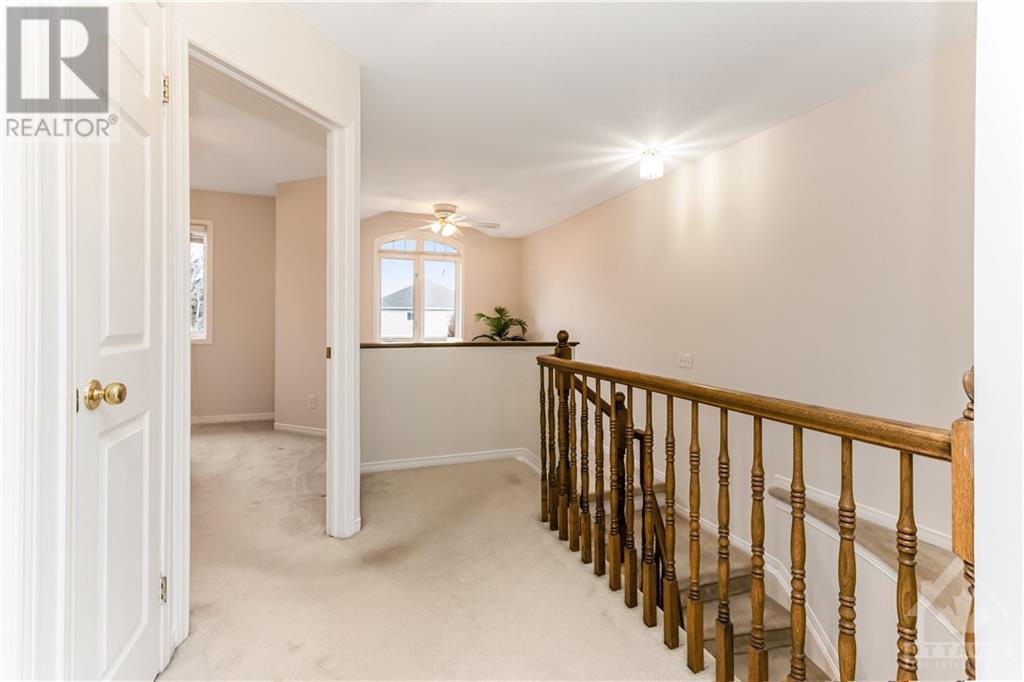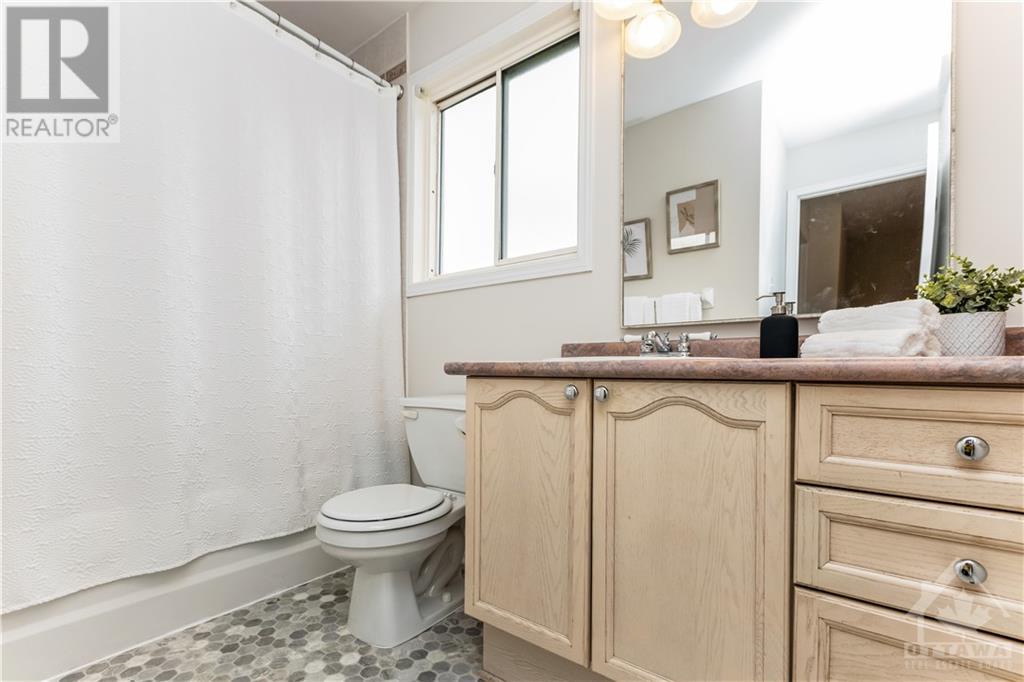2 Bedroom
2 Bathroom
Fireplace
Central Air Conditioning
Forced Air
Landscaped
$549,900
Nestled on a quiet street in Longfields, this spacious 2-bed +loft, 2-bath end-unit town ensures comfort & convenience w/ NO rear neighbours! Only steps from parks, trails & within minutes of the best of Barrhaven & South Ottawa. Set on a deep, fenced, beautifully landscaped lot w/ expansive 2-tier deck+ gazebo ideal for relaxation & entertaining. Inside, the kitchen/living/dining area is accented w/ lrg windows, gas FP & timeless white kitchen w/ pantry cabinet flowing into the living space, while main level hardwood floors + conv. PR add style & practicality. The home’s flexible layout boasts a loft ideal for a home office, or convert to 3rd bed & a primary bed w/ French doors + walk-in providing a restful retreat. The finished lower level offers a recroom, rough-in for fut. bath + plenty of storage. Freshly painted throughout, this home is ready for you to move in & enjoy. Just mins from local amenities & under 10 mins to HWY 416, it’s the perfect choice for a busy lifestyle. (id:28469)
Open House
This property has open houses!
Starts at:
2:00 pm
Ends at:
4:00 pm
Property Details
|
MLS® Number
|
1420073 |
|
Property Type
|
Single Family |
|
Neigbourhood
|
Longfields |
|
AmenitiesNearBy
|
Airport, Public Transit, Recreation Nearby, Shopping |
|
CommunityFeatures
|
Family Oriented |
|
Features
|
Gazebo |
|
ParkingSpaceTotal
|
3 |
|
StorageType
|
Storage Shed |
|
Structure
|
Deck, Patio(s) |
Building
|
BathroomTotal
|
2 |
|
BedroomsAboveGround
|
2 |
|
BedroomsTotal
|
2 |
|
Appliances
|
Refrigerator, Dishwasher, Hood Fan, Stove, Washer, Blinds |
|
BasementDevelopment
|
Partially Finished |
|
BasementType
|
Full (partially Finished) |
|
ConstructedDate
|
1996 |
|
CoolingType
|
Central Air Conditioning |
|
ExteriorFinish
|
Brick, Siding |
|
FireplacePresent
|
Yes |
|
FireplaceTotal
|
1 |
|
Fixture
|
Ceiling Fans |
|
FlooringType
|
Wall-to-wall Carpet, Hardwood, Tile |
|
FoundationType
|
Poured Concrete |
|
HalfBathTotal
|
1 |
|
HeatingFuel
|
Natural Gas |
|
HeatingType
|
Forced Air |
|
StoriesTotal
|
2 |
|
Type
|
Row / Townhouse |
|
UtilityWater
|
Municipal Water |
Parking
Land
|
Acreage
|
No |
|
FenceType
|
Fenced Yard |
|
LandAmenities
|
Airport, Public Transit, Recreation Nearby, Shopping |
|
LandscapeFeatures
|
Landscaped |
|
Sewer
|
Municipal Sewage System |
|
SizeDepth
|
137 Ft ,6 In |
|
SizeFrontage
|
19 Ft ,10 In |
|
SizeIrregular
|
19.86 Ft X 137.54 Ft (irregular Lot) |
|
SizeTotalText
|
19.86 Ft X 137.54 Ft (irregular Lot) |
|
ZoningDescription
|
R3z |
Rooms
| Level |
Type |
Length |
Width |
Dimensions |
|
Second Level |
Loft |
|
|
11'5" x 10'7" |
|
Second Level |
Primary Bedroom |
|
|
13'10" x 13'8" |
|
Second Level |
Other |
|
|
Measurements not available |
|
Second Level |
Bedroom |
|
|
12'5" x 10'1" |
|
Second Level |
4pc Bathroom |
|
|
Measurements not available |
|
Lower Level |
Recreation Room |
|
|
23'8" x 18'0" |
|
Lower Level |
Laundry Room |
|
|
7'10" x 12'8" |
|
Lower Level |
Utility Room |
|
|
Measurements not available |
|
Lower Level |
Storage |
|
|
10'5" x 7'10" |
|
Main Level |
Foyer |
|
|
Measurements not available |
|
Main Level |
2pc Bathroom |
|
|
Measurements not available |
|
Main Level |
Living Room |
|
|
15'4" x 13'5" |
|
Main Level |
Kitchen |
|
|
14'6" x 9'11" |
|
Main Level |
Dining Room |
|
|
10'8" x 9'5" |




























