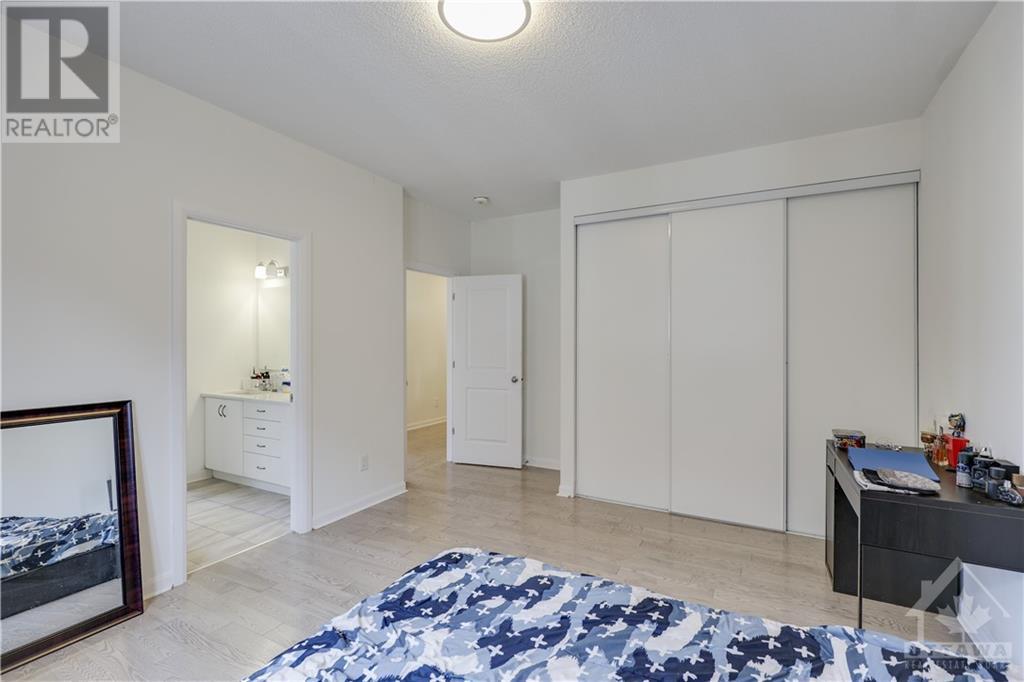4 Bedroom
5 Bathroom
Fireplace
Central Air Conditioning, Air Exchanger
Forced Air
$3,600 Monthly
Beautiful single home in Barrhaven, Minto's 43' Mackenzie model, offering over 3,000 sqft of luxurious living space plus a fully finished basement. The main floor features a huge kitchen equipped with high-end appliances including a wall oven and a 36' gas stove, a dedicated office and a cozy living room with a fireplace, perfect for relaxation. On the 2nd floor, it offers 4 bedrooms, 3 bathrooms including 2 ensuites and a convenient Jack and Jill. 9' ceilings throughout the main and upper levels, hardwood flooring and quartz counters throughout. Backyard is beautifully fenced. Ideally located near Costco, HWY 416, and Barrhaven Town Centre, this home combines comfort and convenience (id:28469)
Property Details
|
MLS® Number
|
1419031 |
|
Property Type
|
Single Family |
|
Neigbourhood
|
Barrhaven |
|
AmenitiesNearBy
|
Public Transit, Recreation Nearby, Shopping |
|
CommunityFeatures
|
Family Oriented, School Bus |
|
Features
|
Automatic Garage Door Opener |
|
ParkingSpaceTotal
|
4 |
Building
|
BathroomTotal
|
5 |
|
BedroomsAboveGround
|
4 |
|
BedroomsTotal
|
4 |
|
Amenities
|
Laundry - In Suite |
|
Appliances
|
Refrigerator, Dishwasher, Dryer, Hood Fan, Stove, Washer, Blinds |
|
BasementDevelopment
|
Finished |
|
BasementType
|
Full (finished) |
|
ConstructedDate
|
2020 |
|
ConstructionStyleAttachment
|
Detached |
|
CoolingType
|
Central Air Conditioning, Air Exchanger |
|
ExteriorFinish
|
Brick, Siding |
|
FireProtection
|
Smoke Detectors |
|
FireplacePresent
|
Yes |
|
FireplaceTotal
|
1 |
|
FlooringType
|
Hardwood, Tile |
|
HalfBathTotal
|
1 |
|
HeatingFuel
|
Natural Gas |
|
HeatingType
|
Forced Air |
|
StoriesTotal
|
2 |
|
SizeExterior
|
3000 Sqft |
|
Type
|
House |
|
UtilityWater
|
Municipal Water |
Parking
Land
|
Acreage
|
No |
|
LandAmenities
|
Public Transit, Recreation Nearby, Shopping |
|
Sewer
|
Municipal Sewage System |
|
SizeDepth
|
95 Ft ,2 In |
|
SizeFrontage
|
43 Ft |
|
SizeIrregular
|
42.98 Ft X 95.14 Ft (irregular Lot) |
|
SizeTotalText
|
42.98 Ft X 95.14 Ft (irregular Lot) |
|
ZoningDescription
|
Residential |
Rooms
| Level |
Type |
Length |
Width |
Dimensions |
|
Second Level |
Primary Bedroom |
|
|
18'8" x 16'3" |
|
Second Level |
Bedroom |
|
|
12'5" x 12'1" |
|
Second Level |
Bedroom |
|
|
14'0" x 12'1" |
|
Second Level |
Bedroom |
|
|
11'7" x 14'1" |
|
Second Level |
5pc Ensuite Bath |
|
|
Measurements not available |
|
Second Level |
4pc Ensuite Bath |
|
|
Measurements not available |
|
Second Level |
4pc Bathroom |
|
|
Measurements not available |
|
Second Level |
Laundry Room |
|
|
Measurements not available |
|
Main Level |
Great Room |
|
|
18'0" x 13'2" |
|
Main Level |
Dining Room |
|
|
15'10" x 12'7" |
|
Main Level |
Kitchen |
|
|
17'10" x 9'0" |
|
Main Level |
Den |
|
|
9'7" x 13'6" |
|
Main Level |
Eating Area |
|
|
17'10" x 9'4" |































