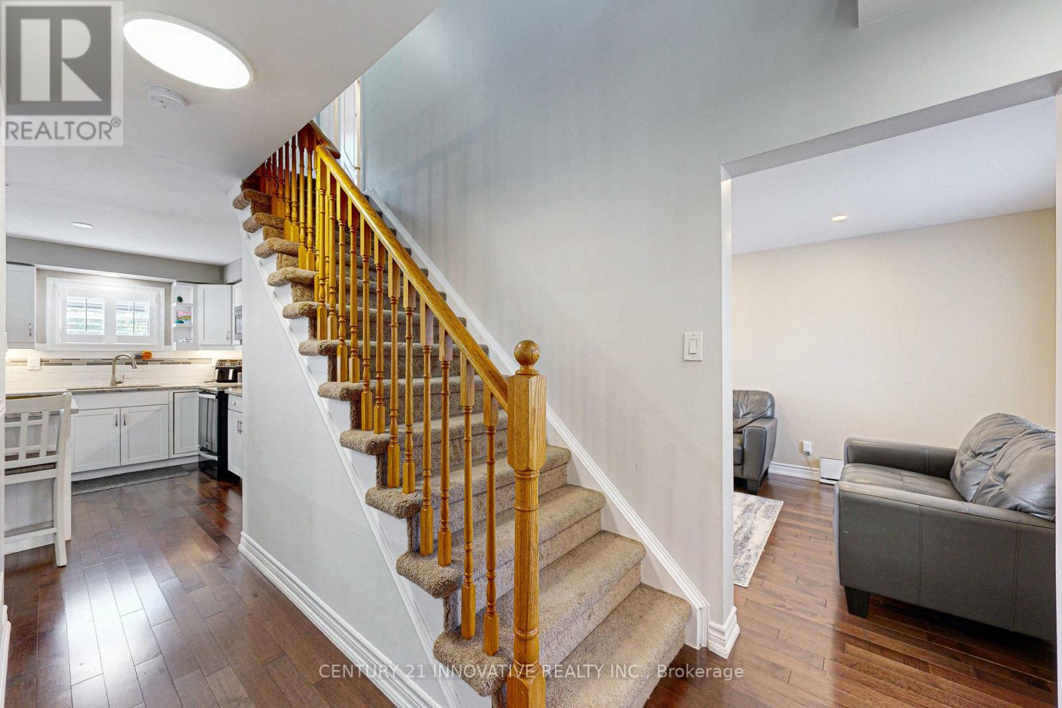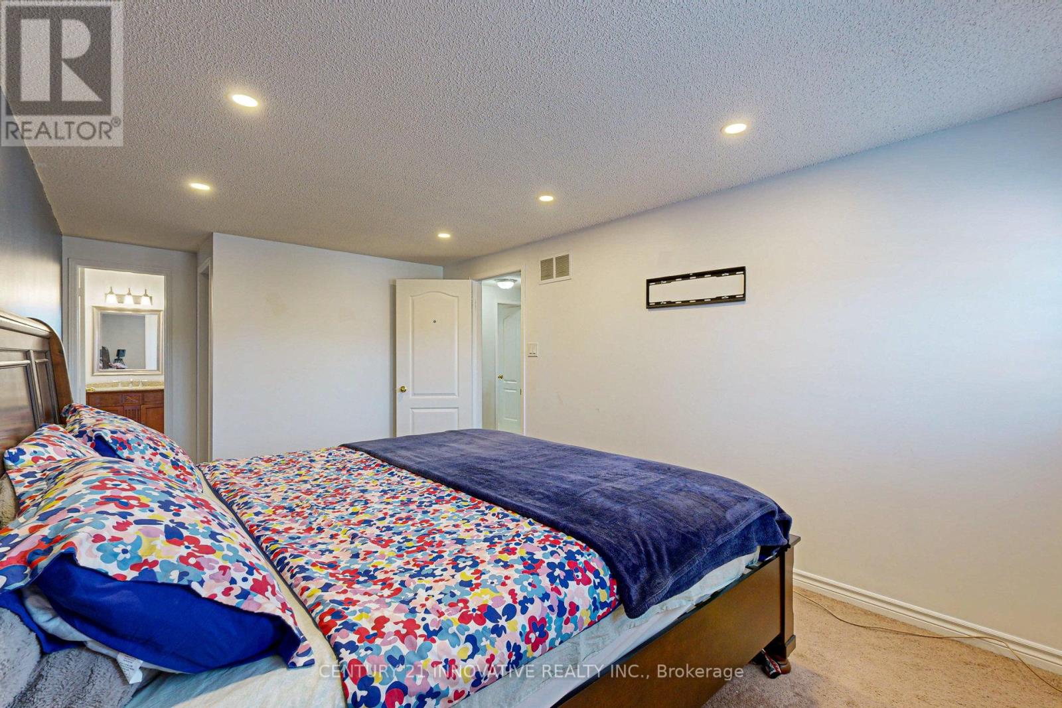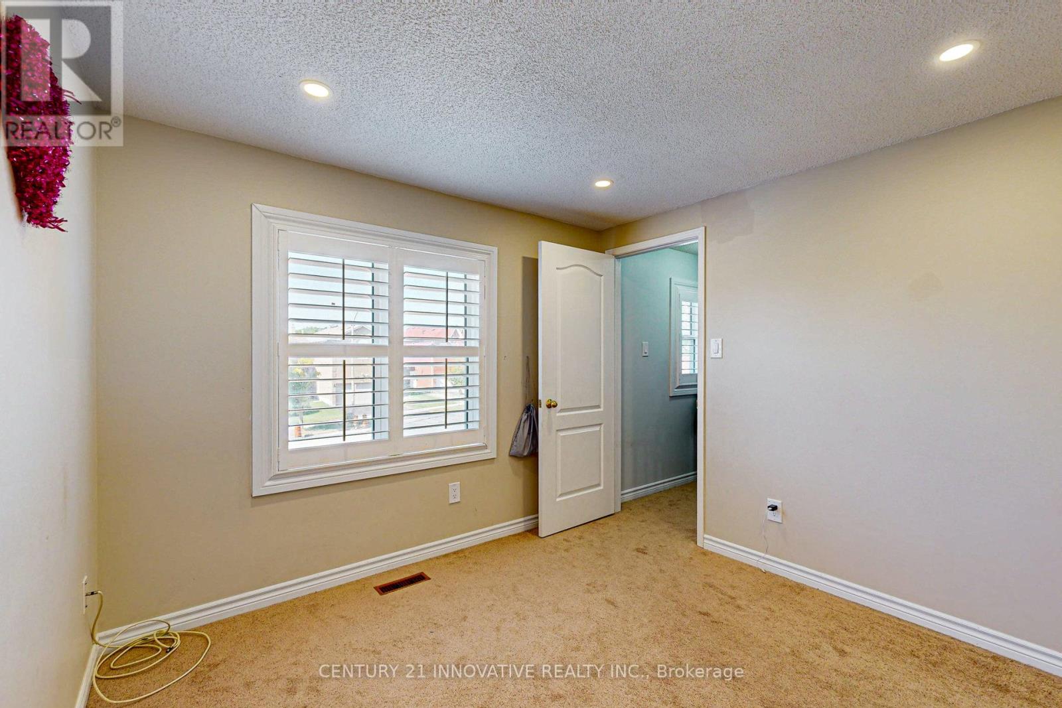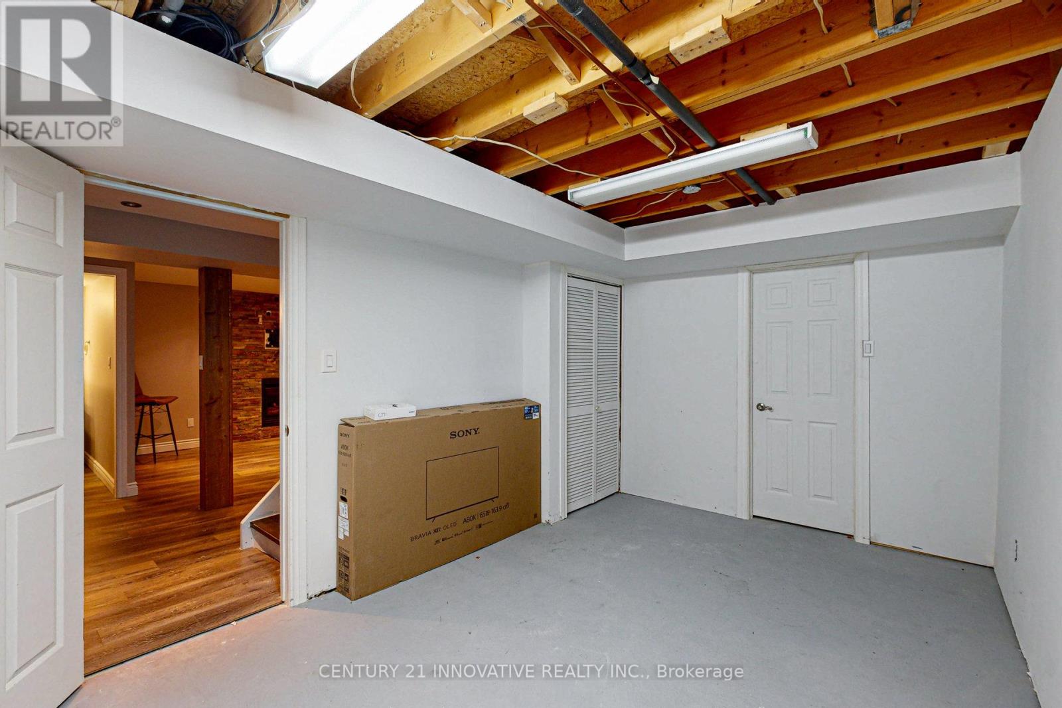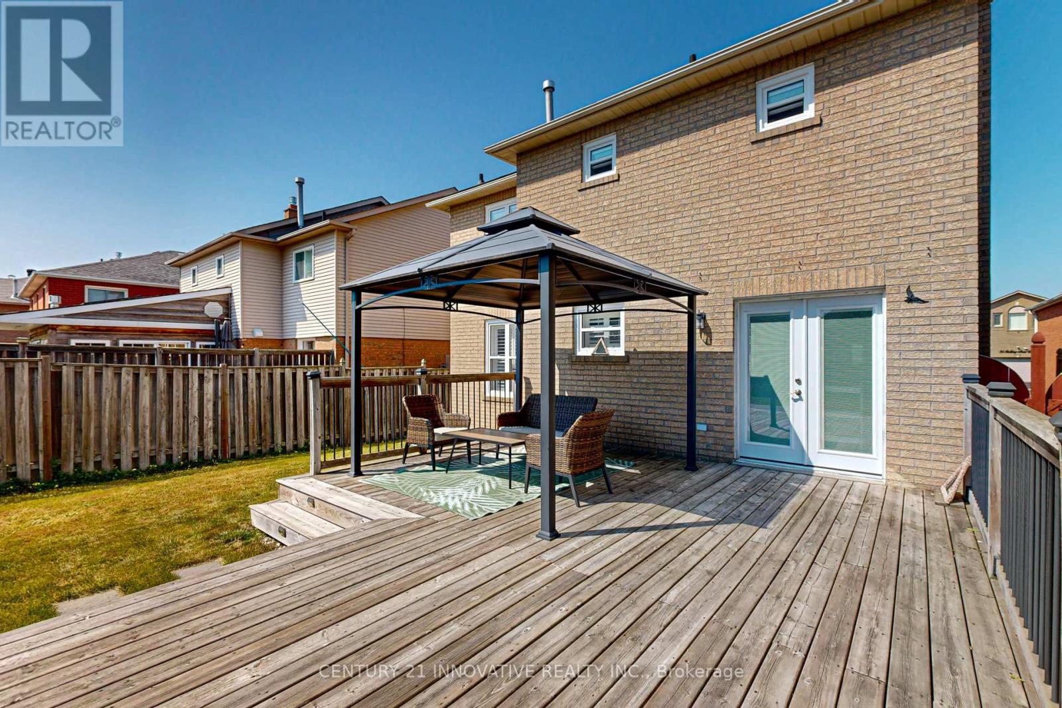4 Bedroom
4 Bathroom
Fireplace
Central Air Conditioning
Forced Air
$999,000
Rare Premium Deep lot, A true pride in ownership. This stunning all-brick detached home, featuring 3+1 bedrooms and 4 bathrooms, is nestled in the heart of North Whitby's highly sought-after Rolling Acres neighborhood. The property offers exceptional convenience, with John Dryden Public School (French Immersion), Daycare, an elementary Catholic school, Parks, and Public Transit all within less than a 2-minute walk. The shopping center is just a few minutes away on foot, & highways are easily accessible. The home has great curb appeal with a beautifully landscaped front yard. The large driveway can fit 5+ cars, complemented by a double car garage with direct entry into the home, enhancing daily convenience. Inside, the fully renovated kitchen is a chefs dream, featuring a center island, granite countertops, custom cabinetry, Portlights and stainless steel appliances. The kitchen overlooks the family room and opens to a large deck and a spacious backyard on a premium deep lot that extends over 145 feet deep. The main floor showcases premium hardwood flooring, new windows, and California Shutters throughout. The basement is designed for relaxation and entertainment, with a cozy recreation room featuring a gas fireplace, faux brick facia, a bar, and a two-piece bathroom. Don't miss out on this incredible opportunity this home wont last long! **** EXTRAS **** Beauty sitting on a premium deep lot w/ 5+ car parking & a Backyard that can be customized to your liking. Windows 2020, California Shutters throughout. Basement Bar features Rough-in for a potential kitchen or in-law suite. (id:27910)
Property Details
|
MLS® Number
|
E9308811 |
|
Property Type
|
Single Family |
|
Community Name
|
Rolling Acres |
|
Features
|
Guest Suite |
|
ParkingSpaceTotal
|
6 |
Building
|
BathroomTotal
|
4 |
|
BedroomsAboveGround
|
3 |
|
BedroomsBelowGround
|
1 |
|
BedroomsTotal
|
4 |
|
BasementDevelopment
|
Finished |
|
BasementType
|
N/a (finished) |
|
ConstructionStyleAttachment
|
Detached |
|
CoolingType
|
Central Air Conditioning |
|
ExteriorFinish
|
Brick |
|
FireProtection
|
Smoke Detectors |
|
FireplacePresent
|
Yes |
|
FlooringType
|
Hardwood, Laminate |
|
FoundationType
|
Concrete |
|
HalfBathTotal
|
2 |
|
HeatingFuel
|
Natural Gas |
|
HeatingType
|
Forced Air |
|
StoriesTotal
|
2 |
|
Type
|
House |
|
UtilityWater
|
Municipal Water |
Parking
Land
|
Acreage
|
No |
|
Sewer
|
Sanitary Sewer |
|
SizeDepth
|
151 Ft ,11 In |
|
SizeFrontage
|
39 Ft ,10 In |
|
SizeIrregular
|
39.9 X 151.94 Ft |
|
SizeTotalText
|
39.9 X 151.94 Ft |
Rooms
| Level |
Type |
Length |
Width |
Dimensions |
|
Second Level |
Primary Bedroom |
5.99 m |
3.13 m |
5.99 m x 3.13 m |
|
Second Level |
Bedroom 2 |
3.04 m |
2.98 m |
3.04 m x 2.98 m |
|
Second Level |
Bedroom 3 |
3.04 m |
3.03 m |
3.04 m x 3.03 m |
|
Basement |
Bedroom 4 |
4.47 m |
2.97 m |
4.47 m x 2.97 m |
|
Basement |
Recreational, Games Room |
7.67 m |
4.97 m |
7.67 m x 4.97 m |
|
Main Level |
Living Room |
6.5 m |
3 m |
6.5 m x 3 m |
|
Main Level |
Dining Room |
6.5 m |
3 m |
6.5 m x 3 m |
|
Main Level |
Kitchen |
4.59 m |
3.85 m |
4.59 m x 3.85 m |
|
Main Level |
Family Room |
3.63 m |
3.04 m |
3.63 m x 3.04 m |
|
Main Level |
Laundry Room |
1.84 m |
1.68 m |
1.84 m x 1.68 m |
Utilities
|
Cable
|
Installed |
|
Sewer
|
Installed |












