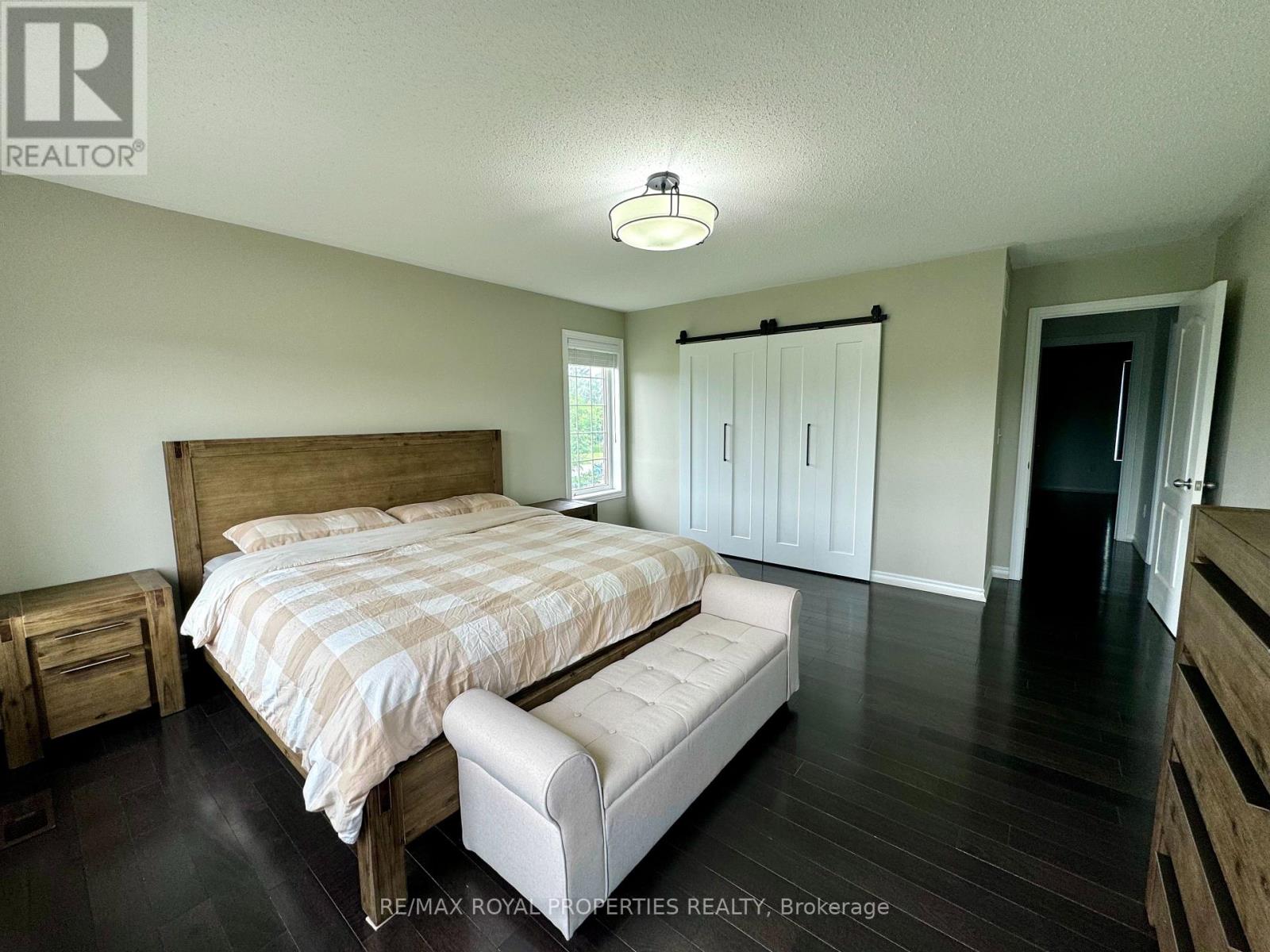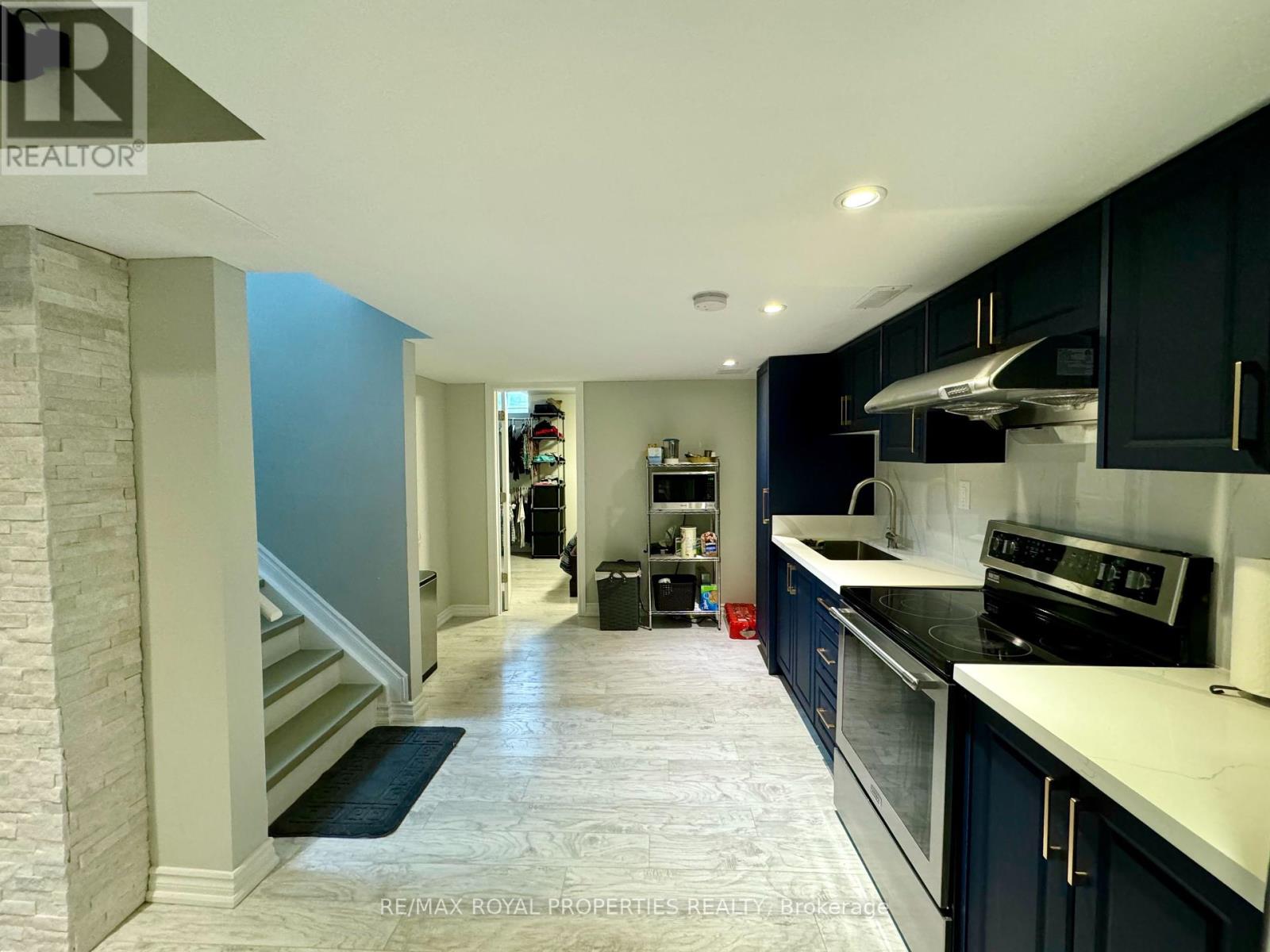4 Bedroom
4 Bathroom
Central Air Conditioning
Forced Air
$1,100,000
Immaculate End-Unit Townhome On A Cul De Sac In Prime Box Grove Neighbourhood! Like A Semi. Finished Apartment Basement With Sep Entrance - Great For Potential Rental Income and MultiGeneration Families. Open Concept Layout With 9 Ft Ceilings. Hardwood Floors On Main And 2nd Floor,Upgraded Kitchen W/Granite Counters & Walk-In Pantry, And Centre Island In Kitchen, Stainless SteelAppliances, Extensive Landscaping. Across From 500 Acre National Park, Mins To Hwy 407, GreatSchools, Yrt, & Shopping. New Kitchen in Basement (2024), New Main Floor Kitchen WaterfallCountertop and Backsplash(2022), Hardwood on 2nd Floor (2022), Renovated Powder Room (2023), Primary Bedroom Custom Reach In Closet (2022) (id:27910)
Property Details
|
MLS® Number
|
N8481694 |
|
Property Type
|
Single Family |
|
Community Name
|
Box Grove |
|
Amenities Near By
|
Hospital, Park, Public Transit, Schools |
|
Features
|
Cul-de-sac, In-law Suite |
|
Parking Space Total
|
3 |
Building
|
Bathroom Total
|
4 |
|
Bedrooms Above Ground
|
3 |
|
Bedrooms Below Ground
|
1 |
|
Bedrooms Total
|
4 |
|
Appliances
|
Dishwasher, Dryer, Range, Refrigerator, Stove, Washer, Window Coverings |
|
Basement Features
|
Apartment In Basement, Separate Entrance |
|
Basement Type
|
N/a |
|
Construction Style Attachment
|
Attached |
|
Cooling Type
|
Central Air Conditioning |
|
Exterior Finish
|
Brick |
|
Foundation Type
|
Concrete |
|
Heating Fuel
|
Natural Gas |
|
Heating Type
|
Forced Air |
|
Stories Total
|
2 |
|
Type
|
Row / Townhouse |
|
Utility Water
|
Municipal Water |
Parking
Land
|
Acreage
|
No |
|
Land Amenities
|
Hospital, Park, Public Transit, Schools |
|
Sewer
|
Sanitary Sewer |
|
Size Irregular
|
28 X 114 Ft |
|
Size Total Text
|
28 X 114 Ft |
Rooms
| Level |
Type |
Length |
Width |
Dimensions |
|
Second Level |
Primary Bedroom |
4.45 m |
4.63 m |
4.45 m x 4.63 m |
|
Second Level |
Bedroom 2 |
0.05 m |
3.05 m |
0.05 m x 3.05 m |
|
Second Level |
Bedroom 3 |
3.08 m |
3.08 m |
3.08 m x 3.08 m |
|
Basement |
Living Room |
4.72 m |
4.51 m |
4.72 m x 4.51 m |
|
Basement |
Kitchen |
4.2 m |
2.82 m |
4.2 m x 2.82 m |
|
Basement |
Bedroom 4 |
3.06 m |
2.7 m |
3.06 m x 2.7 m |
|
Main Level |
Living Room |
5.0651 m |
2.32 m |
5.0651 m x 2.32 m |
|
Main Level |
Kitchen |
5.06 m |
2.32 m |
5.06 m x 2.32 m |
|
Main Level |
Dining Room |
4.75 m |
3.05 m |
4.75 m x 3.05 m |




































