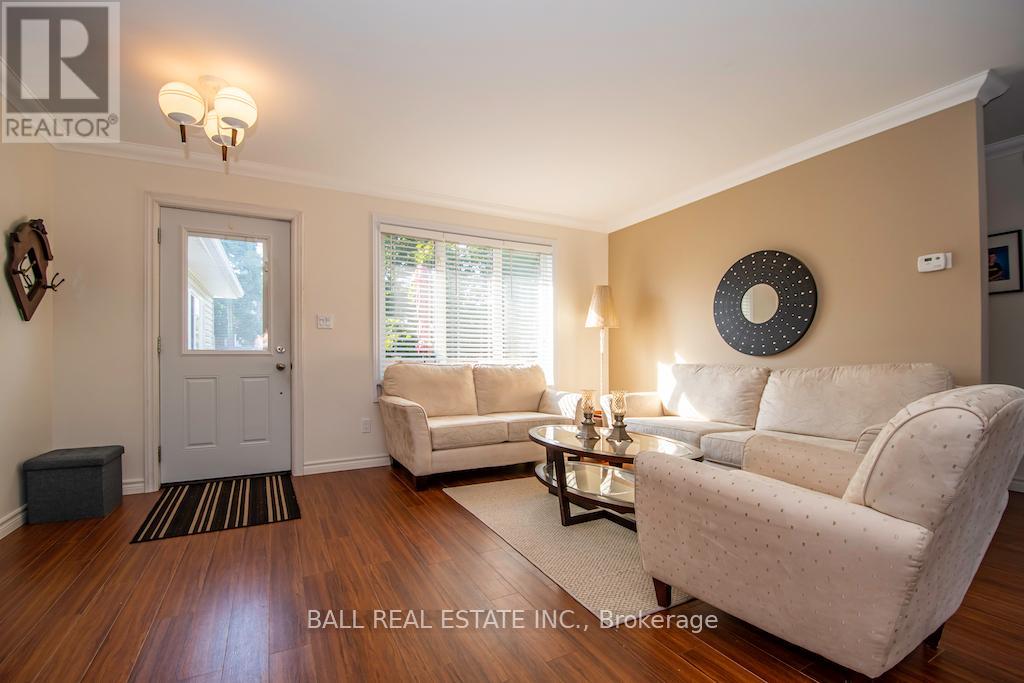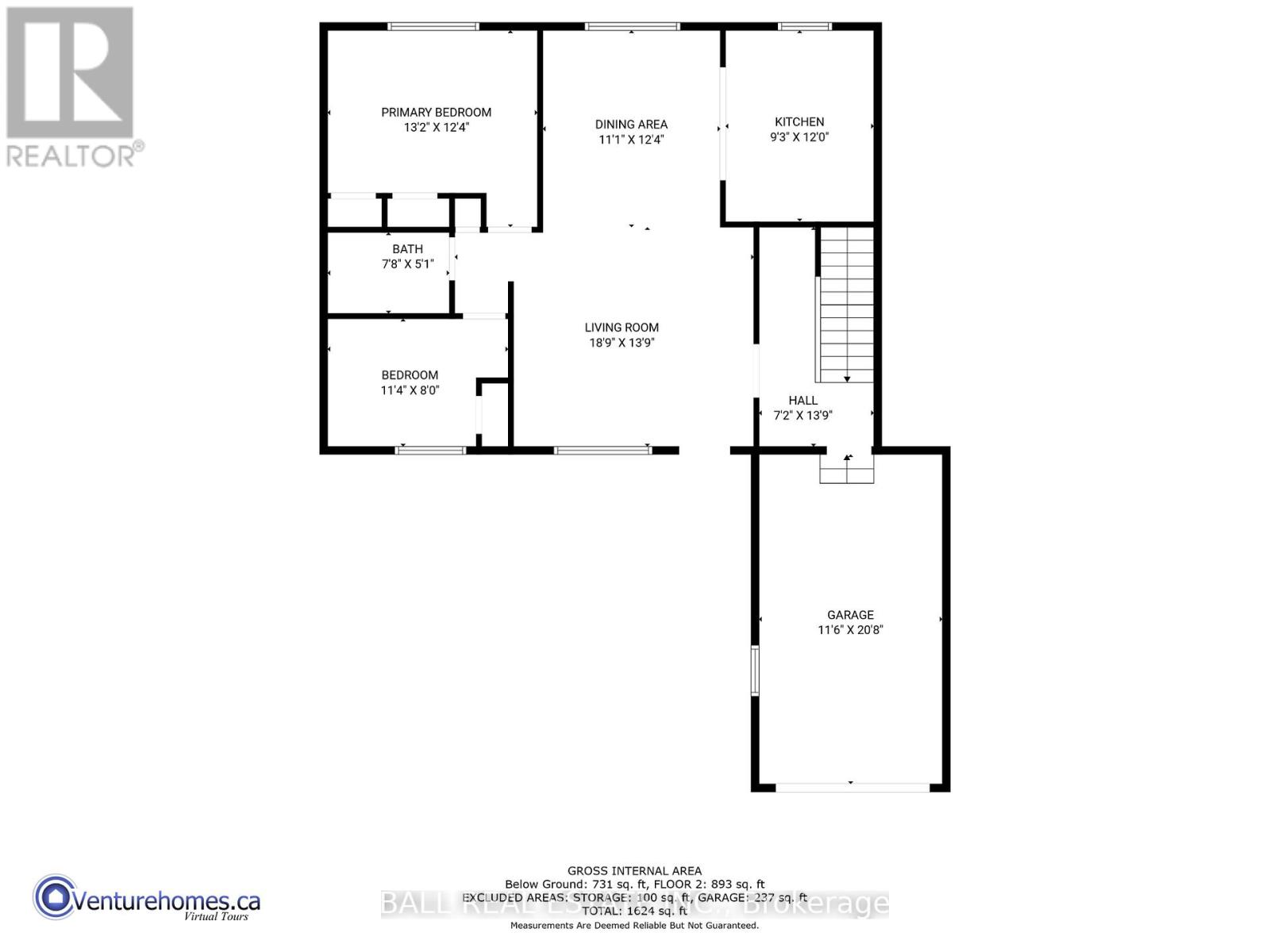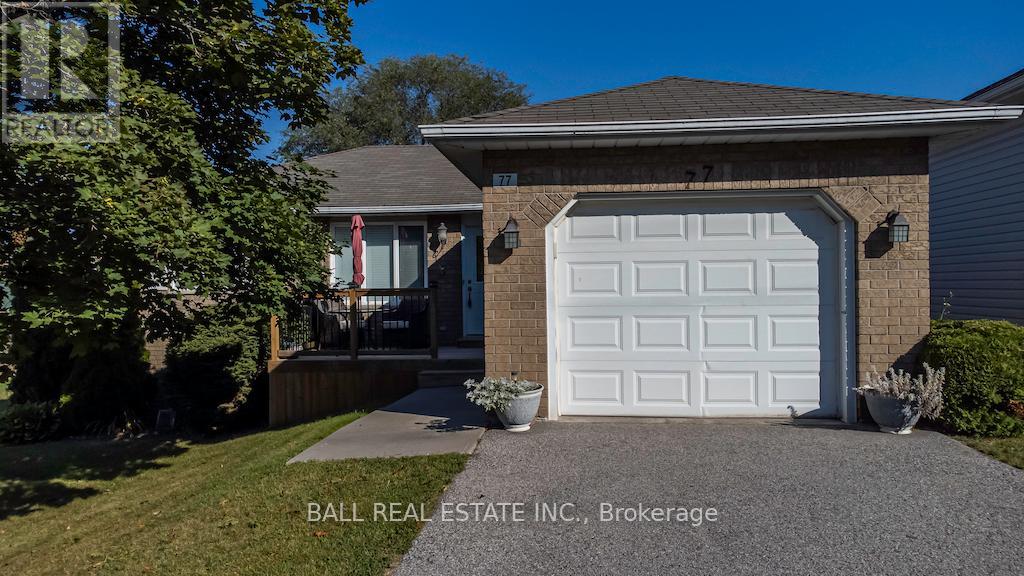3 Bedroom
2 Bathroom
Bungalow
Fireplace
Central Air Conditioning
Forced Air
$648,500
LIVE IN BEAUTIFUL TRENT HILLS. INCOME POTENTIAL, PROFESSIONALLY FINISHED, ATTACHED GARAGE, WALKOUT LOWER LEVEL WITH IN-LAW SUITE, MAIN BATH WITH SKYLIGHT, MAIN FLOOR LAUNDRY. PERENNIAL GARDENS, BACKS ONTO TRANS CANADA TRAIL, WALK TO MARINA, FIELDHOUSE AND ALL AMENITIES OF THE VILLAGE TO INCLUDE AWARD WINNING RESTAURANTS AND ALL NECESSITIES. CLOSE TO SWIMMING, BOATING, GOLF COURSES AND JUST 30 MINUTES TO PETERBOROUGH OR 1.5 HOURS EAST OF TORONTO. (id:27910)
Property Details
|
MLS® Number
|
X8391854 |
|
Property Type
|
Single Family |
|
Community Name
|
Hastings |
|
Amenities Near By
|
Beach, Marina, Park |
|
Community Features
|
School Bus |
|
Features
|
In-law Suite |
|
Parking Space Total
|
5 |
|
View Type
|
View |
Building
|
Bathroom Total
|
2 |
|
Bedrooms Above Ground
|
2 |
|
Bedrooms Below Ground
|
1 |
|
Bedrooms Total
|
3 |
|
Appliances
|
Garage Door Opener Remote(s), Water Heater, Water Meter, Dishwasher, Dryer, Microwave, Refrigerator, Stove, Washer, Window Coverings |
|
Architectural Style
|
Bungalow |
|
Basement Development
|
Finished |
|
Basement Features
|
Apartment In Basement, Walk Out |
|
Basement Type
|
N/a (finished) |
|
Construction Style Attachment
|
Detached |
|
Cooling Type
|
Central Air Conditioning |
|
Exterior Finish
|
Vinyl Siding |
|
Fireplace Present
|
Yes |
|
Foundation Type
|
Concrete |
|
Heating Fuel
|
Natural Gas |
|
Heating Type
|
Forced Air |
|
Stories Total
|
1 |
|
Type
|
House |
|
Utility Water
|
Municipal Water |
Parking
Land
|
Acreage
|
No |
|
Land Amenities
|
Beach, Marina, Park |
|
Sewer
|
Sanitary Sewer |
|
Size Irregular
|
49.5 X 160 Ft |
|
Size Total Text
|
49.5 X 160 Ft |
|
Surface Water
|
River/stream |
Rooms
| Level |
Type |
Length |
Width |
Dimensions |
|
Lower Level |
Utility Room |
4.11 m |
2.39 m |
4.11 m x 2.39 m |
|
Lower Level |
Other |
3.55 m |
0.91 m |
3.55 m x 0.91 m |
|
Lower Level |
Bedroom |
3.05 m |
3 m |
3.05 m x 3 m |
|
Lower Level |
Family Room |
7.77 m |
7.16 m |
7.77 m x 7.16 m |
|
Lower Level |
Bathroom |
|
|
Measurements not available |
|
Ground Level |
Bathroom |
|
|
Measurements not available |
|
Ground Level |
Living Room |
4.72 m |
4.04 m |
4.72 m x 4.04 m |
|
Ground Level |
Dining Room |
3.73 m |
3.51 m |
3.73 m x 3.51 m |
|
Ground Level |
Kitchen |
3.2 m |
2.44 m |
3.2 m x 2.44 m |
|
Ground Level |
Bedroom |
4.17 m |
3.05 m |
4.17 m x 3.05 m |
|
Ground Level |
Bedroom 2 |
2.92 m |
2.36 m |
2.92 m x 2.36 m |
|
Ground Level |
Laundry Room |
3.35 m |
1.09 m |
3.35 m x 1.09 m |
Utilities
|
Cable
|
Available |
|
Sewer
|
Installed |









































