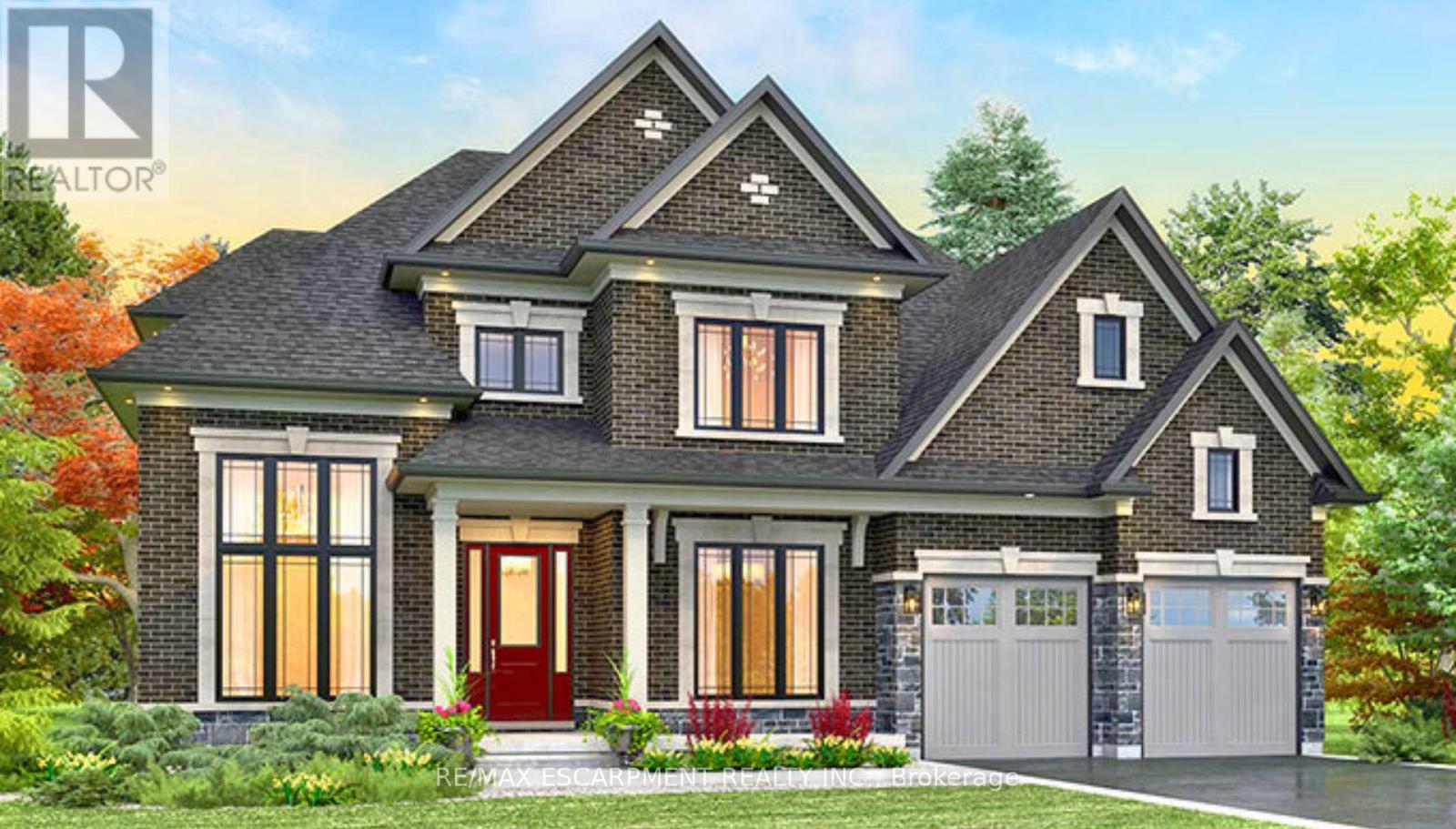4 Bedroom
4 Bathroom
Fireplace
Central Air Conditioning, Air Exchanger
Forced Air
$1,374,990
Builder Incentive: Receive $25,000 in design dollars towards upgrades and a FREE hardwood upgrade in all bedrooms! Welcome to charming Plattsville, conveniently close to the Kitchener/Waterloo hub. This stunning family home, situated on a 75' x 152' lot, is crafted by Sally Creek Lifestyle Homes. Featuring 4 bedrooms, 3.5 bathrooms, and over 3,000 sq ft of living space, this home offers ample room for comfortable living. Enjoy 9' ceilings on both the main and lower levels. The home boasts high-quality finishes such as quartz countertops, engineered hardwood, and an oak staircase with iron spindles. You'll love the spacious kitchen with an island, servery, and walk-in pantry. The spacious family room comes with a gas fireplace and a tray ceiling. Additionally a den and separate dining room are featured on the main level. Upstairs, the expansive primary bedroom features a walk-in closet and a luxurious ensuite bathroom. Additionally, there are three more bedrooms and two bathrooms. Please note this home is to be built, with several lots and models to choose from. Don't miss out! **** EXTRAS **** Home to be built Photos are of the upgraded builder model home/sales centre: 403 Masters Drive in Woodstock, Mon & Tues from 1-6pm and Sat & Sun from 11am-5pm, or by appointment. (id:27910)
Property Details
|
MLS® Number
|
X8396384 |
|
Property Type
|
Single Family |
|
Community Name
|
Blandford |
|
Amenities Near By
|
Park, Schools |
|
Community Features
|
Community Centre |
|
Features
|
Sump Pump |
|
Parking Space Total
|
4 |
Building
|
Bathroom Total
|
4 |
|
Bedrooms Above Ground
|
4 |
|
Bedrooms Total
|
4 |
|
Appliances
|
Garage Door Opener Remote(s), Water Softener |
|
Basement Development
|
Unfinished |
|
Basement Type
|
Full (unfinished) |
|
Construction Style Attachment
|
Detached |
|
Cooling Type
|
Central Air Conditioning, Air Exchanger |
|
Exterior Finish
|
Brick, Vinyl Siding |
|
Fireplace Present
|
Yes |
|
Foundation Type
|
Poured Concrete |
|
Heating Fuel
|
Natural Gas |
|
Heating Type
|
Forced Air |
|
Stories Total
|
2 |
|
Type
|
House |
|
Utility Water
|
Municipal Water |
Parking
Land
|
Acreage
|
No |
|
Land Amenities
|
Park, Schools |
|
Sewer
|
Sanitary Sewer |
|
Size Irregular
|
75 X 152 Ft |
|
Size Total Text
|
75 X 152 Ft|under 1/2 Acre |
Rooms
| Level |
Type |
Length |
Width |
Dimensions |
|
Second Level |
Bedroom 4 |
3.51 m |
5.03 m |
3.51 m x 5.03 m |
|
Second Level |
Bathroom |
|
|
Measurements not available |
|
Second Level |
Primary Bedroom |
4.72 m |
4.27 m |
4.72 m x 4.27 m |
|
Second Level |
Bathroom |
|
|
Measurements not available |
|
Second Level |
Bedroom 2 |
3.35 m |
4.37 m |
3.35 m x 4.37 m |
|
Second Level |
Bathroom |
|
|
Measurements not available |
|
Second Level |
Bedroom 3 |
3.35 m |
4.32 m |
3.35 m x 4.32 m |
|
Main Level |
Kitchen |
3.35 m |
4.27 m |
3.35 m x 4.27 m |
|
Main Level |
Dining Room |
4.01 m |
4.27 m |
4.01 m x 4.27 m |
|
Main Level |
Family Room |
5.49 m |
4.27 m |
5.49 m x 4.27 m |
|
Main Level |
Dining Room |
3.51 m |
5.18 m |
3.51 m x 5.18 m |
|
Main Level |
Bathroom |
|
|
Measurements not available |



















