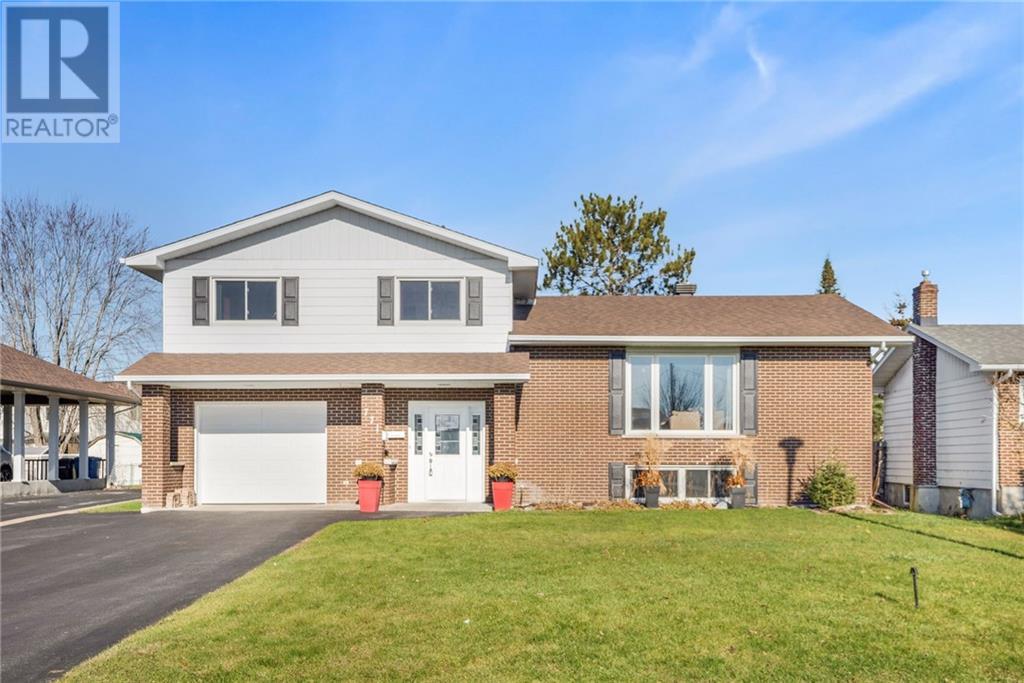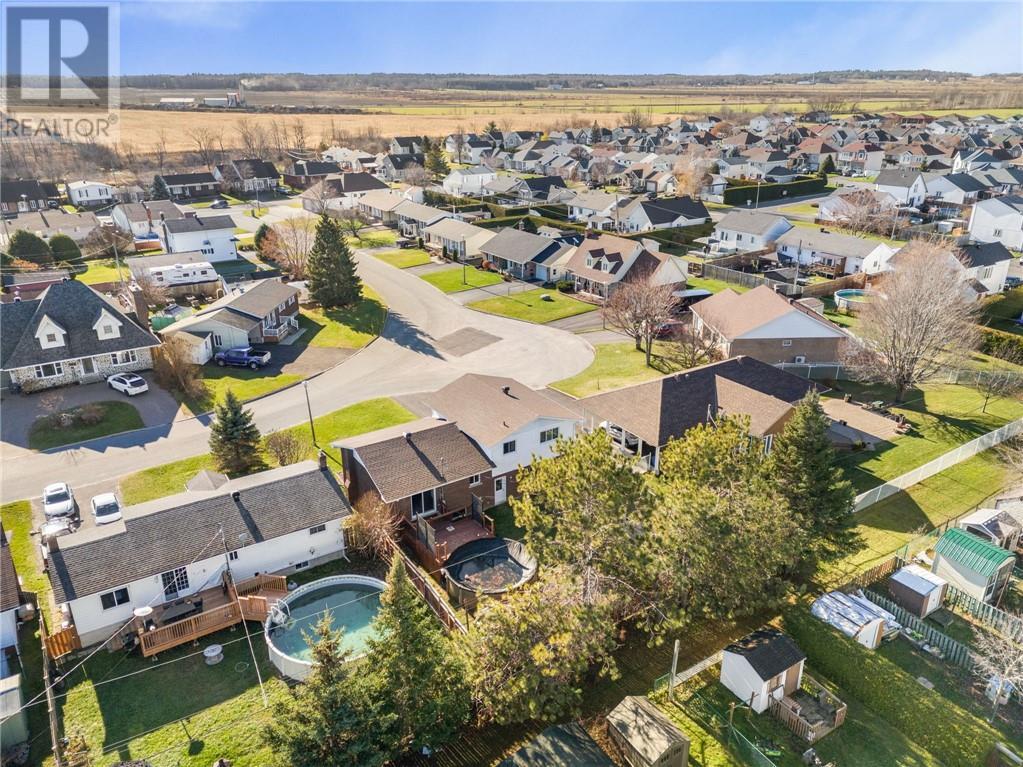3 Bedroom
2 Bathroom
Above Ground Pool
None
Baseboard Heaters
$439,900
This is a family home that checks all the boxes! Located in a mature, safe, family friendly neighborhood. This 2 story split level home is spacious and well maintained. A well designed kitchen with ample cabinets and counter space with an adjacent dining area. Main level living room with plenty of natural light. A practical laundry room with pantry area. Three bedrooms on the second level with the primary having access to the cheater ensuite bath. A lower level family room complete with stone fireplace, second bathroom and plenty of storage room. Attached garage with inside entry. Patio doors from the dining room give access to a large back deck, above ground pool and fenced backyard. Virtual tour in the multimedia section. (id:28469)
Property Details
|
MLS® Number
|
1420346 |
|
Property Type
|
Single Family |
|
Neigbourhood
|
Hawkesbury |
|
AmenitiesNearBy
|
Golf Nearby, Recreation Nearby |
|
CommunicationType
|
Internet Access |
|
CommunityFeatures
|
Family Oriented |
|
ParkingSpaceTotal
|
4 |
|
PoolType
|
Above Ground Pool |
|
Structure
|
Deck |
Building
|
BathroomTotal
|
2 |
|
BedroomsAboveGround
|
3 |
|
BedroomsTotal
|
3 |
|
Appliances
|
Refrigerator, Dishwasher, Dryer, Stove, Washer |
|
BasementDevelopment
|
Finished |
|
BasementType
|
Full (finished) |
|
ConstructedDate
|
1980 |
|
ConstructionStyleAttachment
|
Detached |
|
CoolingType
|
None |
|
ExteriorFinish
|
Brick, Siding |
|
FlooringType
|
Laminate, Ceramic |
|
FoundationType
|
Poured Concrete |
|
HeatingFuel
|
Electric |
|
HeatingType
|
Baseboard Heaters |
|
StoriesTotal
|
2 |
|
Type
|
House |
|
UtilityWater
|
Municipal Water |
Parking
|
Attached Garage
|
|
|
Inside Entry
|
|
|
Surfaced
|
|
Land
|
Acreage
|
No |
|
FenceType
|
Fenced Yard |
|
LandAmenities
|
Golf Nearby, Recreation Nearby |
|
Sewer
|
Municipal Sewage System |
|
SizeDepth
|
98 Ft ,3 In |
|
SizeFrontage
|
60 Ft |
|
SizeIrregular
|
60.04 Ft X 98.25 Ft |
|
SizeTotalText
|
60.04 Ft X 98.25 Ft |
|
ZoningDescription
|
Residential |
Rooms
| Level |
Type |
Length |
Width |
Dimensions |
|
Second Level |
Primary Bedroom |
|
|
13'4" x 11'10" |
|
Second Level |
Bedroom |
|
|
11'7" x 10'0" |
|
Second Level |
Bedroom |
|
|
11'7" x 10'0" |
|
Second Level |
3pc Bathroom |
|
|
11'10" x 8'9" |
|
Lower Level |
Pantry |
|
|
7'10" x 7'5" |
|
Lower Level |
Laundry Room |
|
|
8'11" x 7'1" |
|
Lower Level |
Family Room/fireplace |
|
|
23'5" x 14'9" |
|
Lower Level |
Storage |
|
|
11'7" x 10'3" |
|
Lower Level |
3pc Bathroom |
|
|
6'1" x 4'10" |
|
Main Level |
Kitchen |
|
|
10'8" x 13'8" |
|
Main Level |
Dining Room |
|
|
13'0" x 13'8" |
|
Main Level |
Living Room |
|
|
13'0" x 18'0" |
































