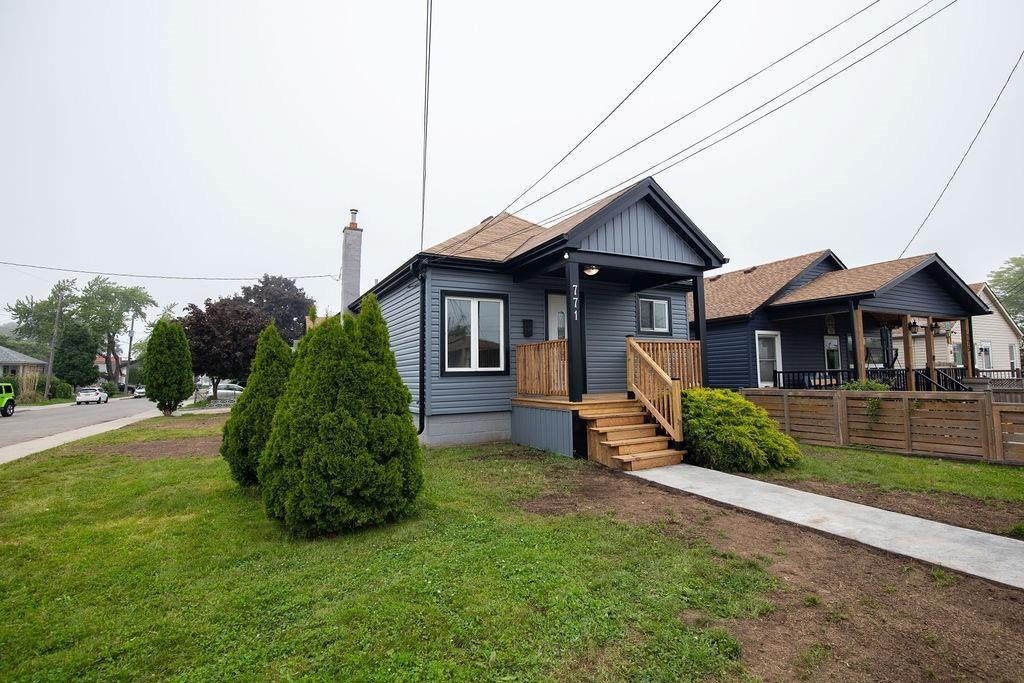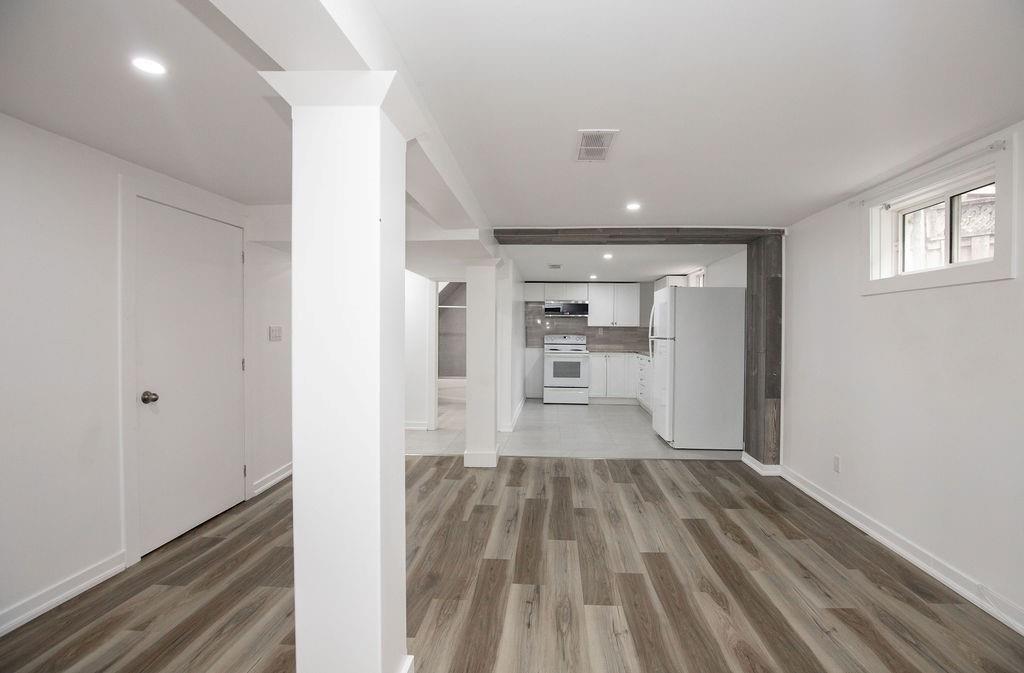5 Bedroom
2 Bathroom
943 sqft
Bungalow
Central Air Conditioning
Forced Air
$599,999
AMAZING OPPORTUNITY! Live in this renovated 5 bedroom bungalow with full in law suite or utilize as an investment property. Approx. 1700 Square feet of finished living space. Main level features huge eat in kitchen, 3 bedrooms, updated flooring, pot lights, and separate laundry room. Lower level has a separate side entrance. Featuring a second kitchen, large living room, 2 bedrooms, 4pc bath and separate laundry room. Property is vacant. Other recent updates: New Siding soffits, fascia (2024), Furnace (2022) Hot water heater (2021) electrical panel upgraded, water line upgraded, concrete walkway, and lawn freshly seeded. (id:27910)
Property Details
|
MLS® Number
|
H4197976 |
|
Property Type
|
Single Family |
|
Equipment Type
|
None |
|
Features
|
Double Width Or More Driveway, Carpet Free, In-law Suite |
|
Parking Space Total
|
2 |
|
Rental Equipment Type
|
None |
Building
|
Bathroom Total
|
2 |
|
Bedrooms Above Ground
|
3 |
|
Bedrooms Below Ground
|
2 |
|
Bedrooms Total
|
5 |
|
Appliances
|
Dryer, Refrigerator, Stove, Washer, Range |
|
Architectural Style
|
Bungalow |
|
Basement Development
|
Finished |
|
Basement Type
|
Full (finished) |
|
Constructed Date
|
1945 |
|
Construction Style Attachment
|
Detached |
|
Cooling Type
|
Central Air Conditioning |
|
Exterior Finish
|
Vinyl Siding |
|
Foundation Type
|
Block |
|
Heating Fuel
|
Natural Gas |
|
Heating Type
|
Forced Air |
|
Stories Total
|
1 |
|
Size Exterior
|
943 Sqft |
|
Size Interior
|
943 Sqft |
|
Type
|
House |
|
Utility Water
|
Municipal Water |
Parking
Land
|
Acreage
|
No |
|
Sewer
|
Municipal Sewage System |
|
Size Depth
|
100 Ft |
|
Size Frontage
|
35 Ft |
|
Size Irregular
|
35 X 100 |
|
Size Total Text
|
35 X 100|under 1/2 Acre |
Rooms
| Level |
Type |
Length |
Width |
Dimensions |
|
Basement |
4pc Bathroom |
|
|
8' 11'' x 6' 7'' |
|
Basement |
Laundry Room |
|
|
12' '' x 4' 5'' |
|
Basement |
Bedroom |
|
|
13' 11'' x 8' 4'' |
|
Basement |
Primary Bedroom |
|
|
13' 11'' x 10' 1'' |
|
Basement |
Living Room |
|
|
13' 11'' x 14' '' |
|
Basement |
Eat In Kitchen |
|
|
13' 4'' x 51' 4'' |
|
Ground Level |
4pc Bathroom |
|
|
5' 7'' x 7' 3'' |
|
Ground Level |
Laundry Room |
|
|
7' 11'' x 9' 1'' |
|
Ground Level |
Bedroom |
|
|
9' '' x 9' 1'' |
|
Ground Level |
Bedroom |
|
|
8' 7'' x 9' 1'' |
|
Ground Level |
Bedroom |
|
|
12' 10'' x 9' 1'' |
|
Ground Level |
Living Room |
|
|
13' 6'' x 10' 8'' |
|
Ground Level |
Eat In Kitchen |
|
|
17' 9'' x 7' 3'' |




































