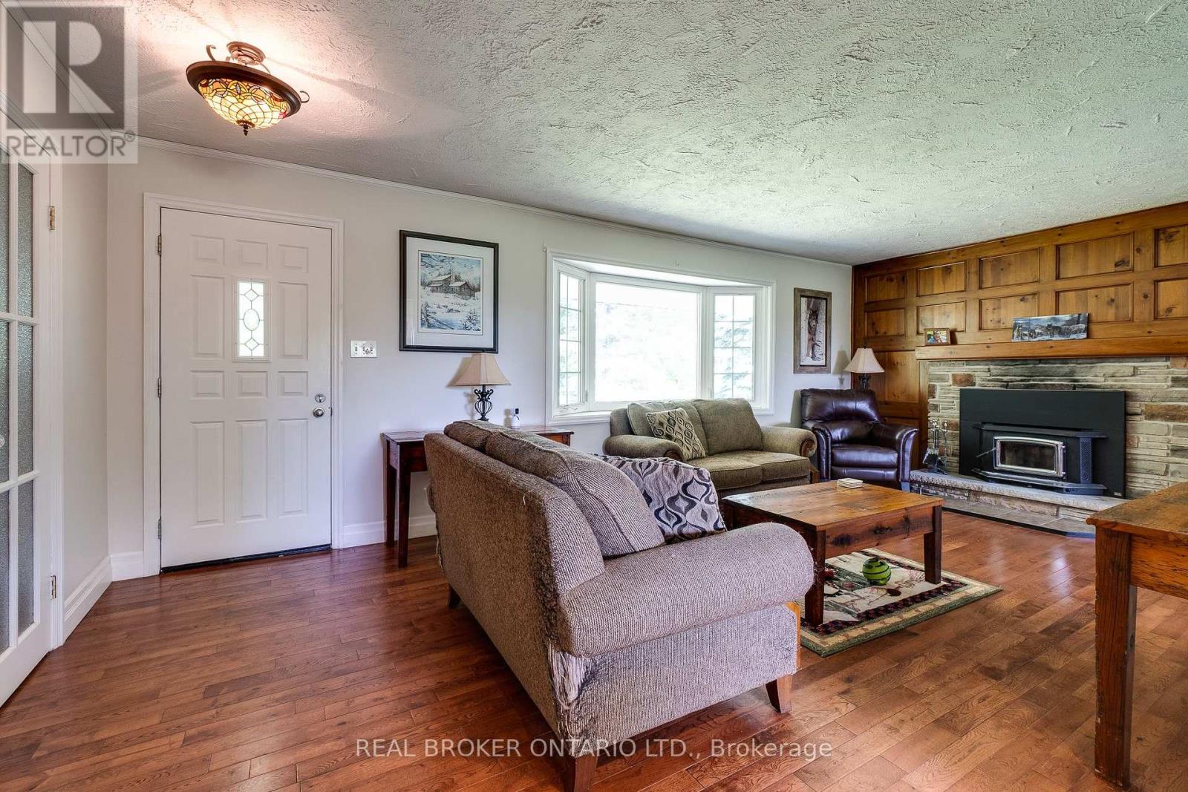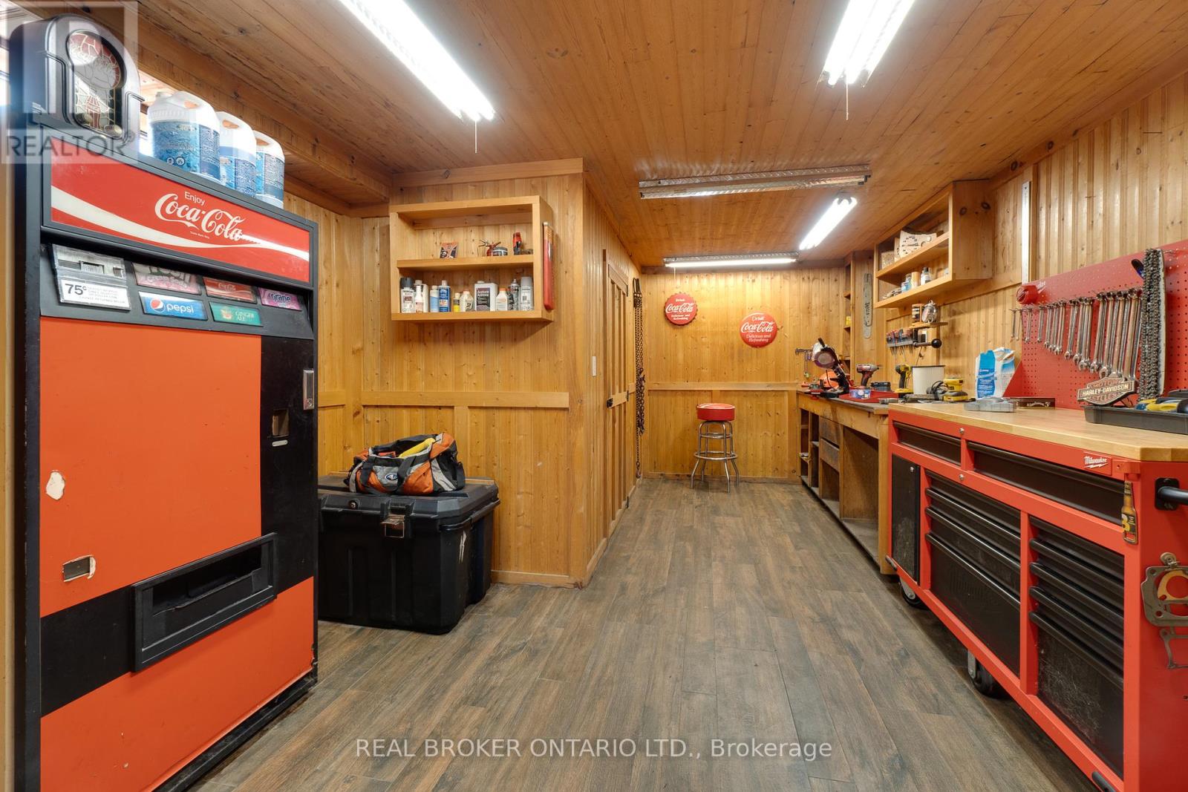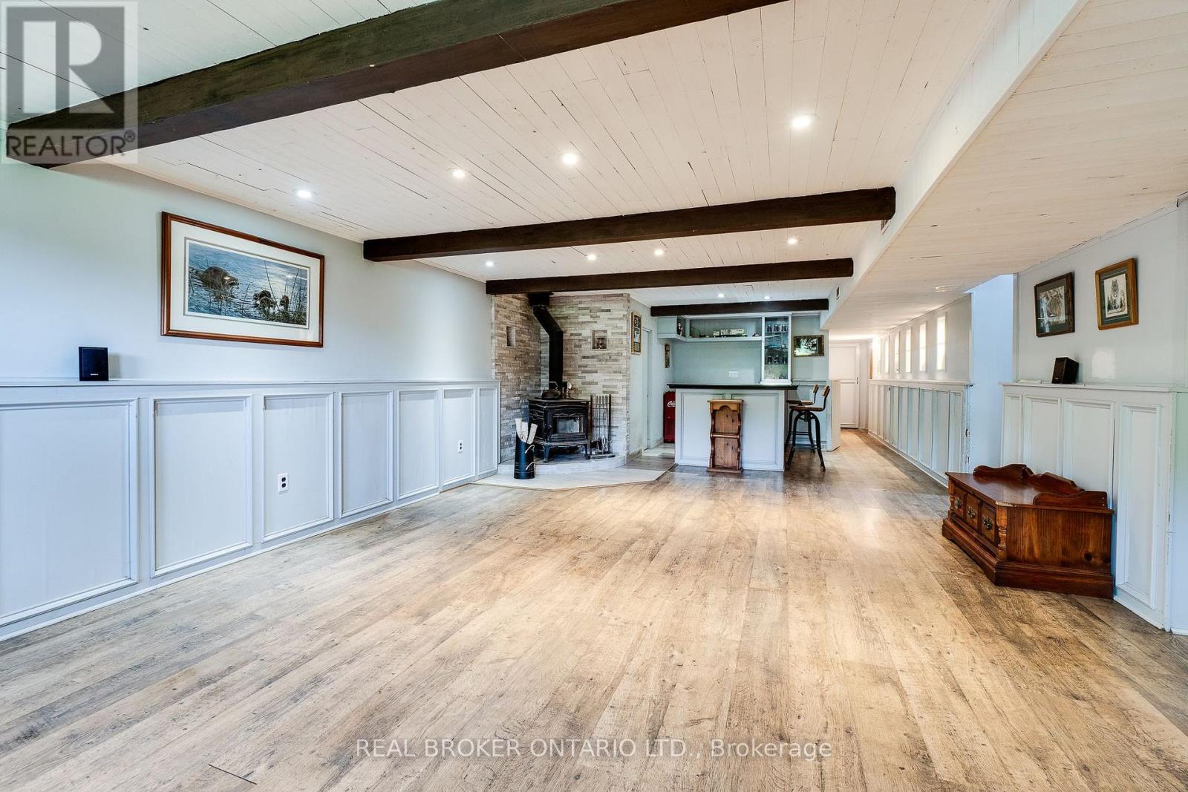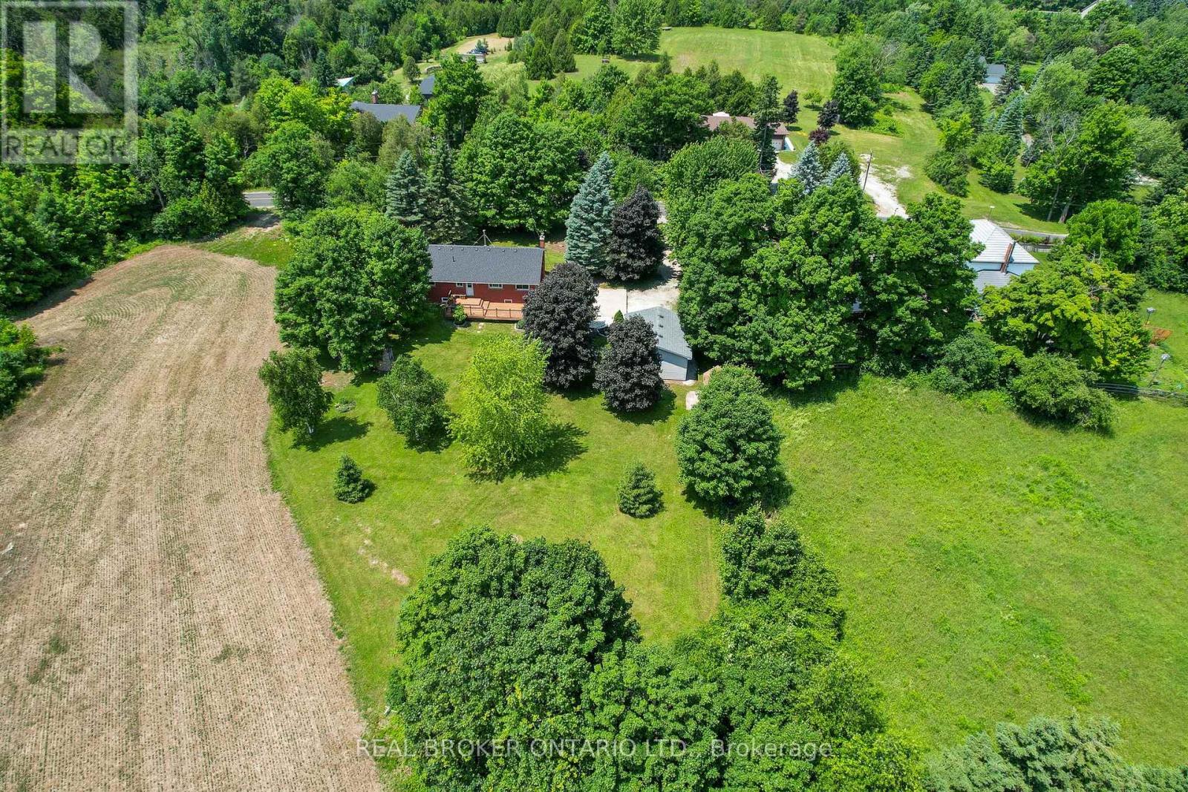3 Bedroom
2 Bathroom
Raised Bungalow
Fireplace
Forced Air
$1,299,900
Nestled on a serene half-acre country property in Halton Hills, this charming 3-bedroom, 2-bath bungalow showcases meticulous pride of ownership with just two owners since its construction in 1973. The home features a detached garage and a separate basement entrance, offering 1,465 square feet of upper-floor living space that includes a primary bedroom with ensuite privileges. This spacious home boasts a large kitchen with abundant counter space, perfect for culinary enthusiasts. It includes a separate dining room ideal for hosting gatherings. The property boasts an additional 1465 square feet of lower living space, highlighted by a generously sized entertainer's rec room that offers ample room for leisure and social activities, complete with a wet bar. Experience tranquility in this home's serene setting, complemented by a farmer's field behind, providing additional privacy with no rear neighbours. Outdoor amenities include a spacious back deck perfect for entertaining. Located between Milton and Acton, this rural retreat provides a perfect balance of peaceful country living and convenient access to nearby amenities. (id:27910)
Property Details
|
MLS® Number
|
W8467834 |
|
Property Type
|
Single Family |
|
Community Name
|
Rural Halton Hills |
|
Features
|
Carpet Free |
|
Parking Space Total
|
12 |
Building
|
Bathroom Total
|
2 |
|
Bedrooms Above Ground
|
3 |
|
Bedrooms Total
|
3 |
|
Appliances
|
Water Heater, Dishwasher, Dryer, Refrigerator, Stove, Washer, Window Coverings |
|
Architectural Style
|
Raised Bungalow |
|
Basement Development
|
Finished |
|
Basement Features
|
Walk Out |
|
Basement Type
|
N/a (finished) |
|
Construction Style Attachment
|
Detached |
|
Exterior Finish
|
Brick |
|
Fireplace Present
|
Yes |
|
Foundation Type
|
Block |
|
Heating Fuel
|
Oil |
|
Heating Type
|
Forced Air |
|
Stories Total
|
1 |
|
Type
|
House |
Parking
Land
|
Acreage
|
No |
|
Sewer
|
Septic System |
|
Size Irregular
|
132 X 165 Ft |
|
Size Total Text
|
132 X 165 Ft|1/2 - 1.99 Acres |
Rooms
| Level |
Type |
Length |
Width |
Dimensions |
|
Basement |
Laundry Room |
1.57 m |
1.57 m |
1.57 m x 1.57 m |
|
Basement |
Recreational, Games Room |
12.8 m |
3.66 m |
12.8 m x 3.66 m |
|
Basement |
Bathroom |
|
1 m |
Measurements not available x 1 m |
|
Basement |
Other |
|
|
Measurements not available |
|
Basement |
Workshop |
3.45 m |
2.74 m |
3.45 m x 2.74 m |
|
Main Level |
Living Room |
6.76 m |
3.71 m |
6.76 m x 3.71 m |
|
Main Level |
Bathroom |
|
|
Measurements not available |
|
Main Level |
Kitchen |
4.19 m |
3.66 m |
4.19 m x 3.66 m |
|
Main Level |
Dining Room |
2 m |
3.66 m |
2 m x 3.66 m |
|
Main Level |
Primary Bedroom |
3.66 m |
3.66 m |
3.66 m x 3.66 m |
|
Main Level |
Bedroom 2 |
3.35 m |
3.66 m |
3.35 m x 3.66 m |
|
Main Level |
Bedroom 3 |
3.17 m |
3.66 m |
3.17 m x 3.66 m |
Utilities










































