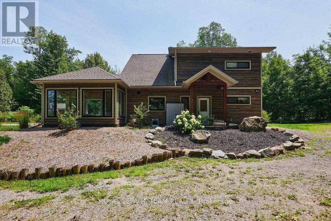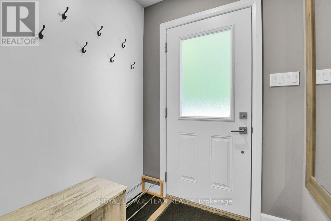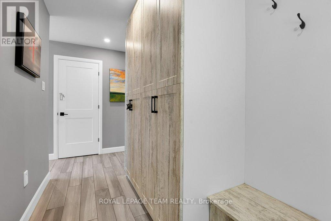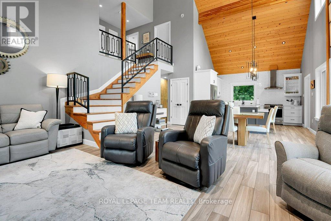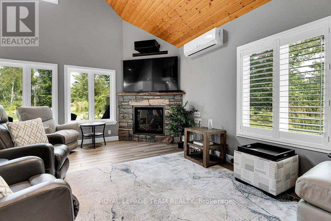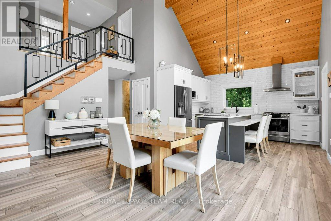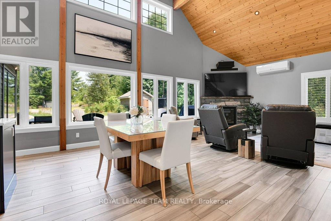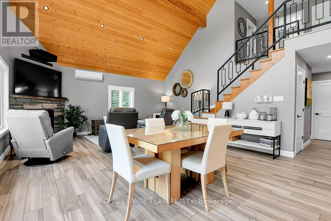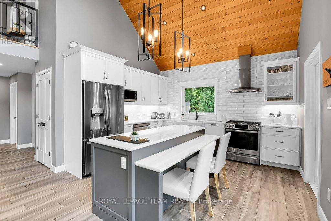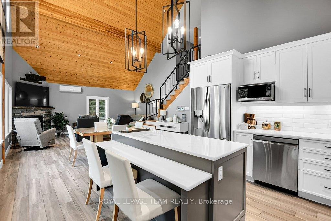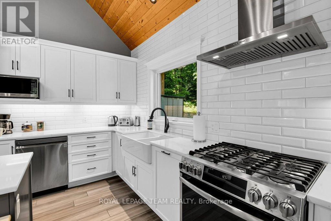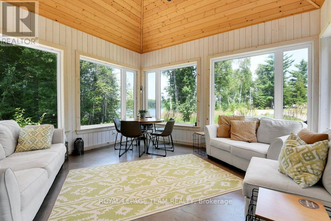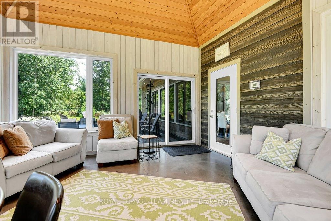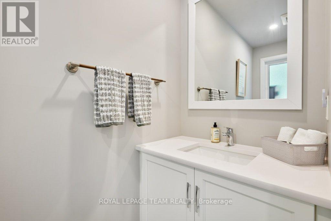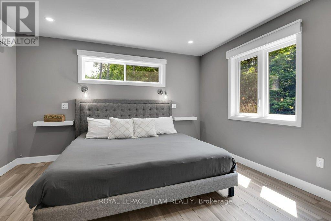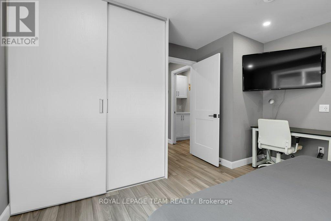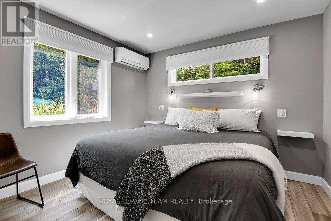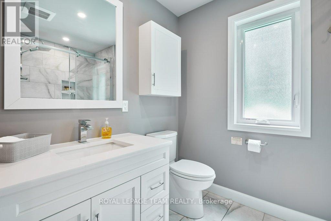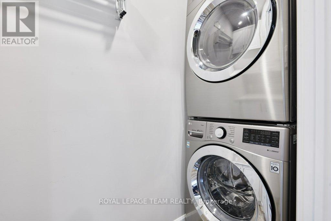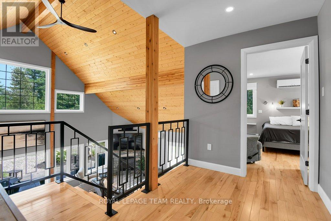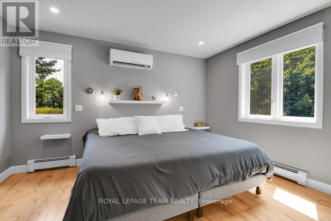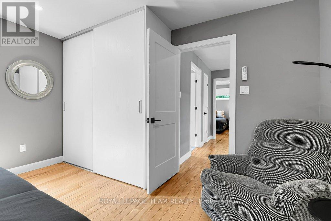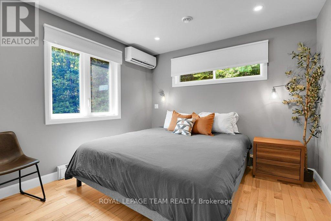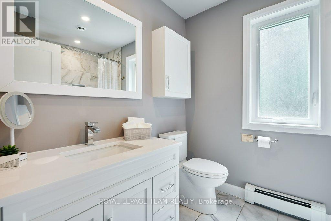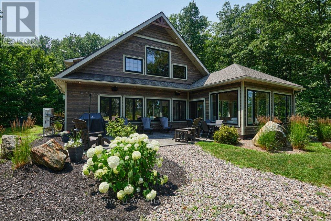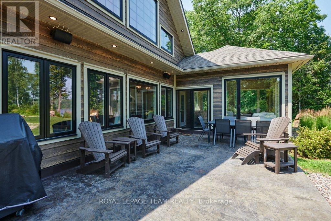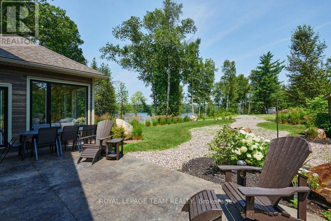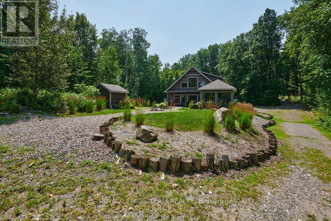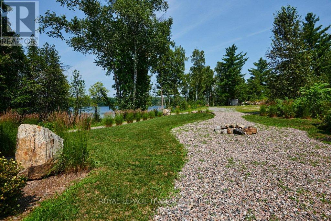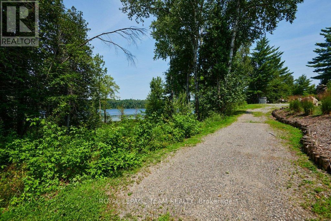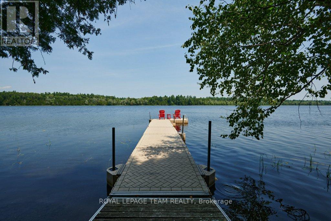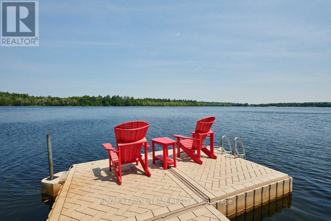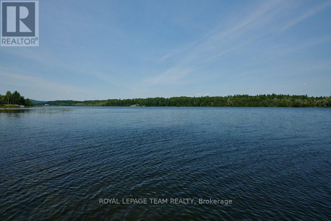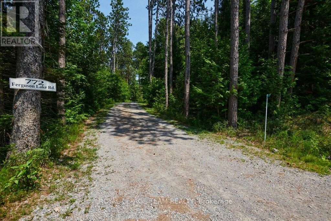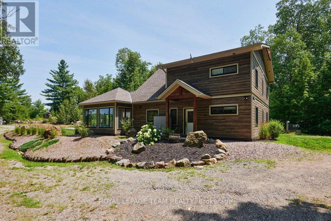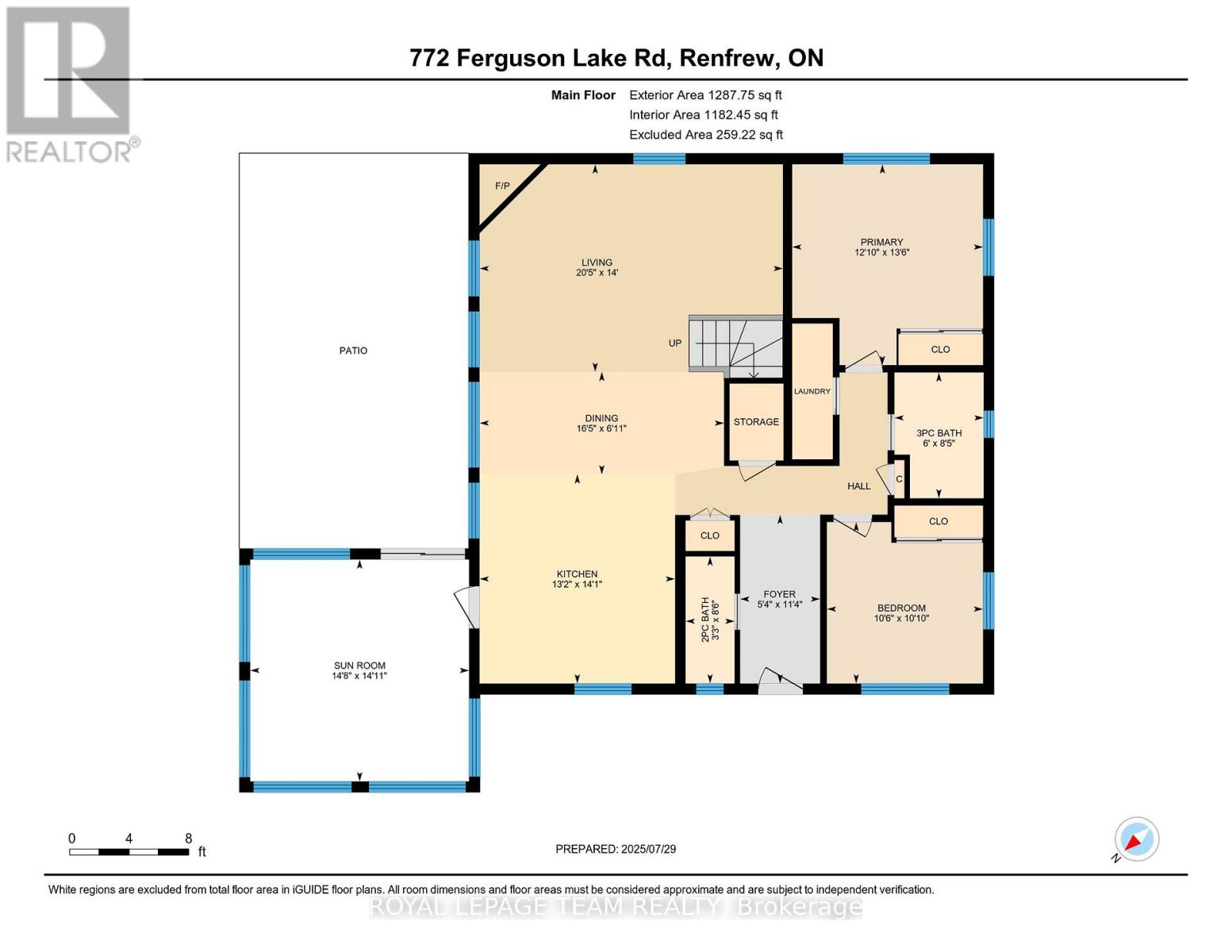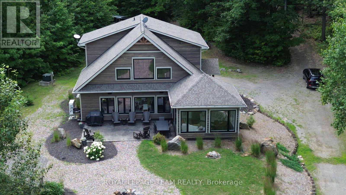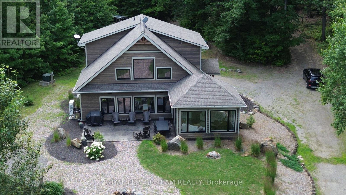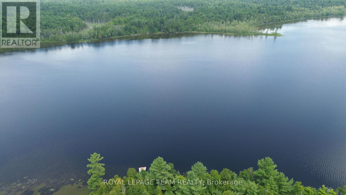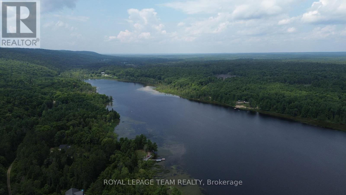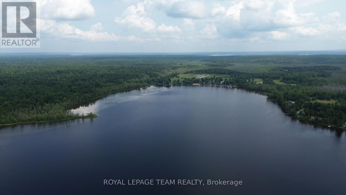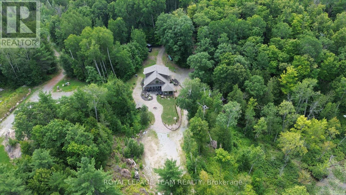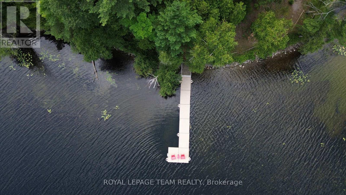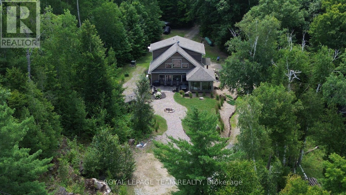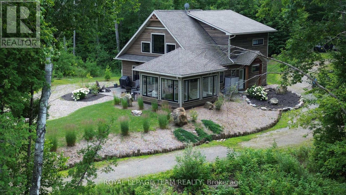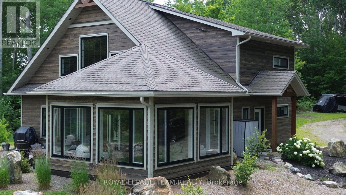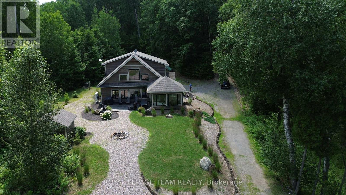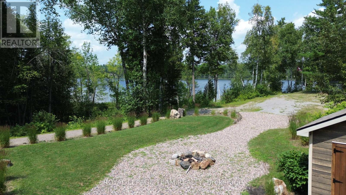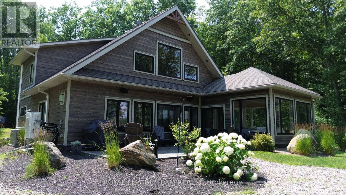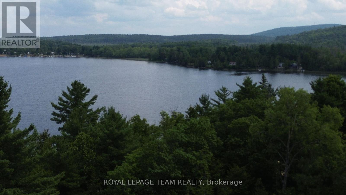772 Ferguson Lake Road Greater Madawaska, Ontario K7V 3Z7
$1,395,000
Ferguson Lake - 4 Bed - 2.5 Bath - 179' Waterfront - 5 Acres. Stunning waterfront home on beautiful Ferguson Lake, set on 5 private acres with 179' of shoreline and a gentle slope to the water. A 50' dock leads to 6.5' of clear water-ideal for swimming, paddling, and boating. This 4-bedroom, 2.5-bath home offers an open-concept layout with vaulted ceilings and spectacular lake views. The custom kitchen features high-end appliances and seamlessly flows into the bright living and dining areas, making it perfect for entertaining. Enjoy the sunroom year-round, taking in peaceful waterfront views. Enjoy a ground-floor primary bedroom, laundry facilities, and radiant floor heating for comfort. All bedrooms are generously sized and come completely furnished with king-sized beds. Just minutes to Calabogie Peaks for skiing, with local restaurants, shops, and services nearby - only about an hour from Ottawa. Don't miss this rare opportunity to own a slice of paradise on Ferguson Lake! (id:28469)
Property Details
| MLS® Number | X12316306 |
| Property Type | Single Family |
| Community Name | 542 - Greater Madawaska |
| Amenities Near By | Ski Area |
| Community Features | Fishing |
| Easement | Unknown |
| Equipment Type | Propane Tank |
| Features | Wooded Area |
| Parking Space Total | 12 |
| Rental Equipment Type | Propane Tank |
| Structure | Patio(s), Shed, Dock |
| View Type | Lake View, Direct Water View |
| Water Front Type | Waterfront On Lake |
Building
| Bathroom Total | 3 |
| Bedrooms Above Ground | 4 |
| Bedrooms Total | 4 |
| Age | 0 To 5 Years |
| Amenities | Fireplace(s) |
| Appliances | Central Vacuum, Water Treatment, All, Dishwasher, Dryer, Furniture, Hood Fan, Microwave, Oven, Stove, Washer, Wine Fridge, Refrigerator |
| Basement Type | None |
| Construction Style Attachment | Detached |
| Cooling Type | Wall Unit |
| Exterior Finish | Hardboard |
| Fire Protection | Smoke Detectors |
| Fireplace Present | Yes |
| Fireplace Total | 1 |
| Foundation Type | Slab |
| Half Bath Total | 1 |
| Heating Fuel | Propane |
| Heating Type | Radiant Heat |
| Stories Total | 2 |
| Size Interior | 2,000 - 2,500 Ft2 |
| Type | House |
| Utility Power | Generator |
| Utility Water | Drilled Well |
Parking
| No Garage |
Land
| Access Type | Highway Access, Year-round Access, Private Docking |
| Acreage | Yes |
| Land Amenities | Ski Area |
| Landscape Features | Landscaped |
| Sewer | Septic System |
| Size Depth | 1194 Ft ,4 In |
| Size Frontage | 179 Ft ,2 In |
| Size Irregular | 179.2 X 1194.4 Ft |
| Size Total Text | 179.2 X 1194.4 Ft|5 - 9.99 Acres |
| Zoning Description | Residential |
Rooms
| Level | Type | Length | Width | Dimensions |
|---|---|---|---|---|
| Second Level | Utility Room | 3.33 m | 2.93 m | 3.33 m x 2.93 m |
| Second Level | Bedroom 3 | 4.05 m | 3.94 m | 4.05 m x 3.94 m |
| Second Level | Bedroom 4 | 3.32 m | 3.19 m | 3.32 m x 3.19 m |
| Second Level | Bathroom | 2.5 m | 1.96 m | 2.5 m x 1.96 m |
| Ground Level | Living Room | 6.22 m | 4.26 m | 6.22 m x 4.26 m |
| Ground Level | Bathroom | 2.6 m | 1 m | 2.6 m x 1 m |
| Ground Level | Foyer | 3.46 m | 1.64 m | 3.46 m x 1.64 m |
| Ground Level | Dining Room | 5.01 m | 2.1 m | 5.01 m x 2.1 m |
| Ground Level | Kitchen | 4.29 m | 4.01 m | 4.29 m x 4.01 m |
| Ground Level | Sunroom | 4.55 m | 4.48 m | 4.55 m x 4.48 m |
| Ground Level | Primary Bedroom | 4.12 m | 3.91 m | 4.12 m x 3.91 m |
| Ground Level | Bedroom 2 | 3.31 m | 3.2 m | 3.31 m x 3.2 m |
| Ground Level | Bathroom | 2.58 m | 1.83 m | 2.58 m x 1.83 m |
Utilities
| Electricity | Installed |
| Cable | Available |
| Wireless | Available |
| Electricity Connected | Connected |

