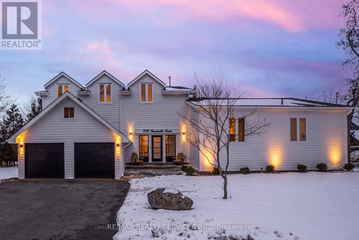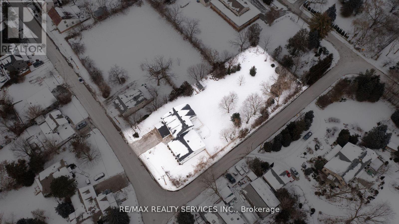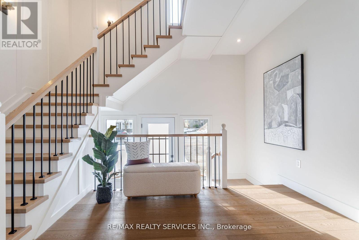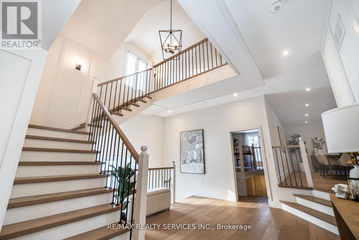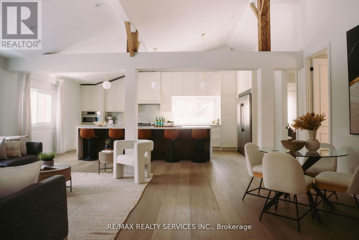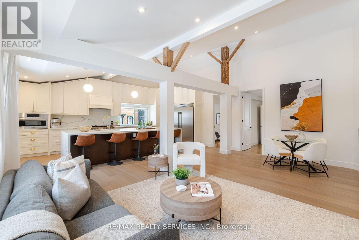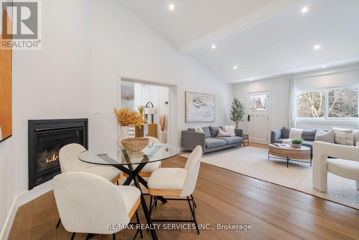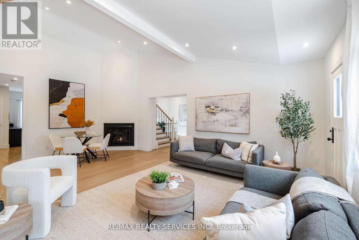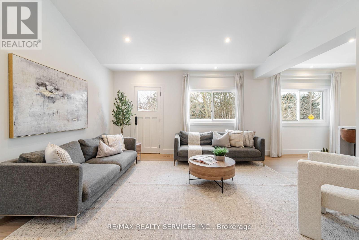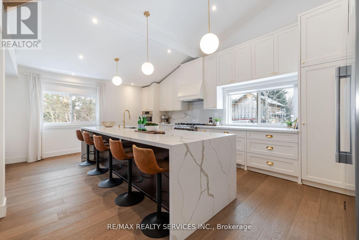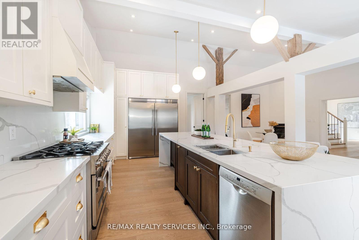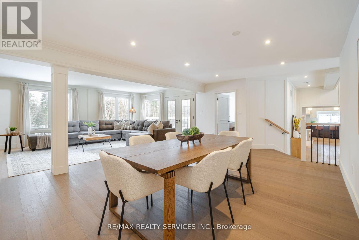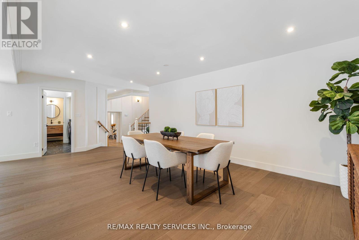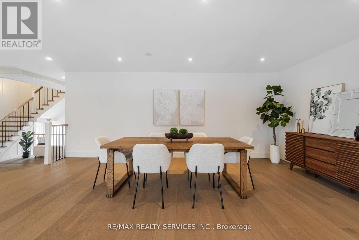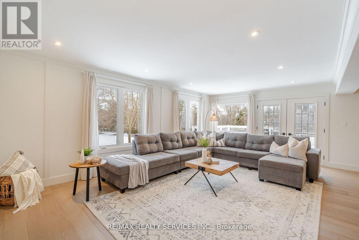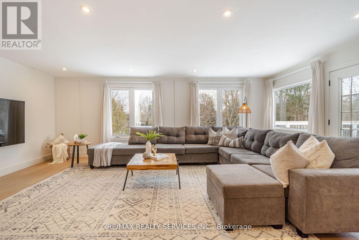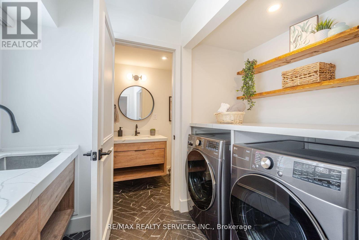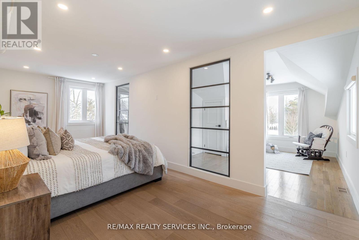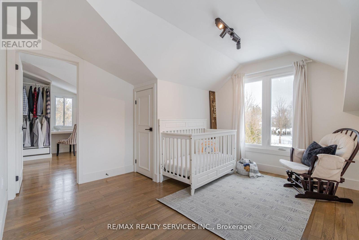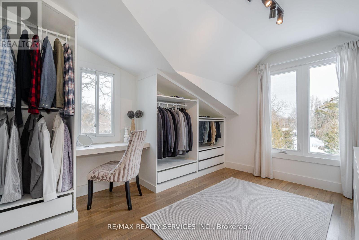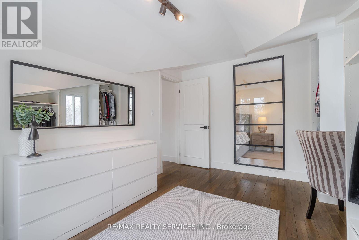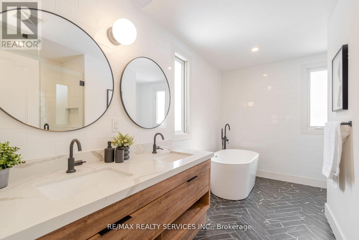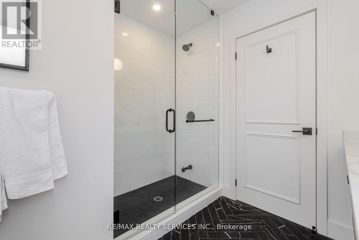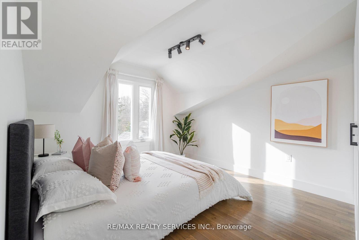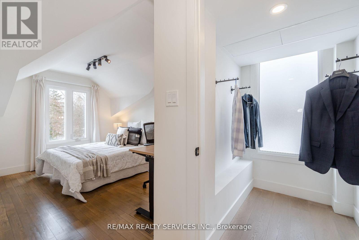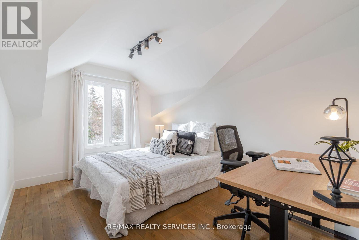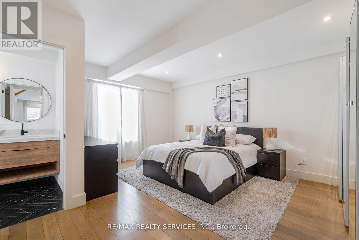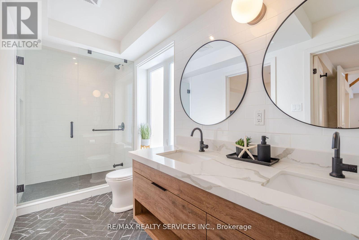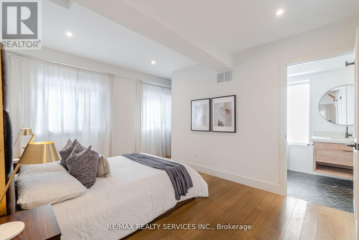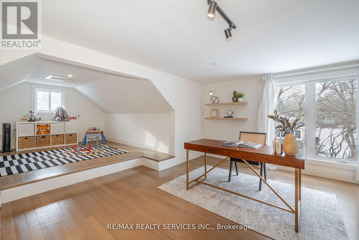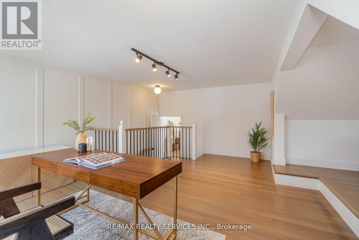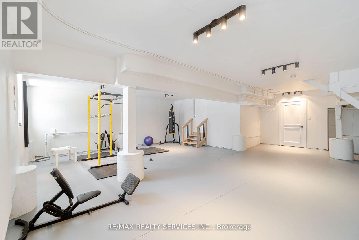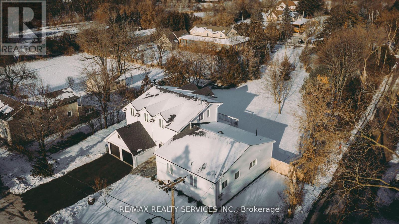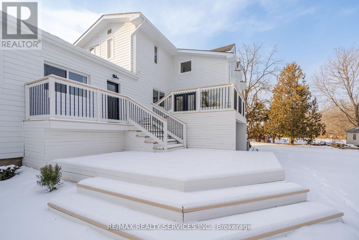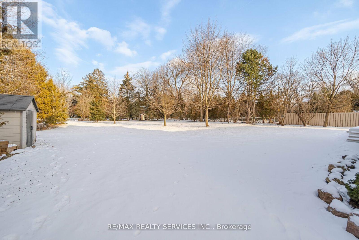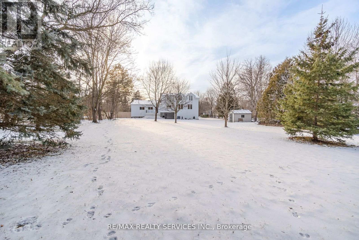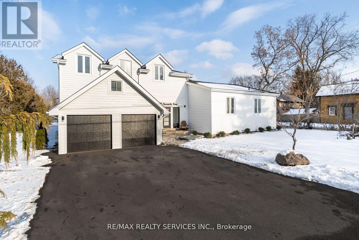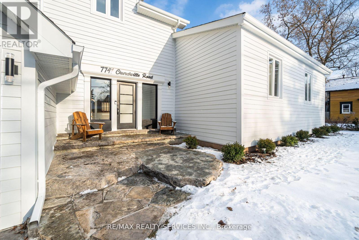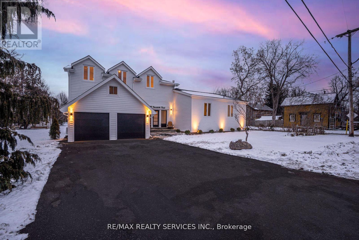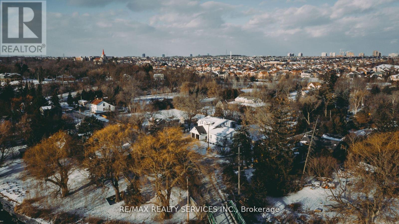6 Bedroom
4 Bathroom
Fireplace
Central Air Conditioning
Forced Air
$2,490,000
Estate home in coveted Churchville Village on 105FT x 255FT (.6 Acres) corner lot that may have the possibility for lot severance to build a second property to live or sell. The existing home has been designed as a multi-family residence with potential for rental income. Offering 4,049 Sq.ft above-grade living space (1st/2nd floor) with 5 Bedrooms + Large Den (previously used as a 6th bedroom) & 4 Bathrooms. 3 Bedrooms on the 2nd floor, and 2 bedrooms on the main floor, make it ideal for a multi-generational family. Close to $1,000,000 spent on extensive renovations to the interior and exterior all completed with permits. Featured as The Toronto Star's home of the week! **** EXTRAS **** Churchville Village is a unique oasis situated on the Credit River surrounded by treelined streets creating a Muskoka-like ambiance, yet only minutes from Hwy 401/407, making it a sought-after location. (id:27910)
Open House
This property has open houses!
Starts at:
2:00 pm
Ends at:
4:00 pm
Property Details
|
MLS® Number
|
W8236984 |
|
Property Type
|
Single Family |
|
Community Name
|
Bram West |
|
Amenities Near By
|
Park |
|
Features
|
Wooded Area, Sump Pump |
|
Parking Space Total
|
8 |
Building
|
Bathroom Total
|
4 |
|
Bedrooms Above Ground
|
5 |
|
Bedrooms Below Ground
|
1 |
|
Bedrooms Total
|
6 |
|
Amenities
|
Separate Heating Controls |
|
Appliances
|
Dryer, Freezer, Microwave, Range, Refrigerator, Washer, Window Coverings |
|
Basement Development
|
Partially Finished |
|
Basement Features
|
Walk Out |
|
Basement Type
|
N/a (partially Finished) |
|
Construction Style Attachment
|
Detached |
|
Cooling Type
|
Central Air Conditioning |
|
Fireplace Present
|
Yes |
|
Foundation Type
|
Block |
|
Heating Fuel
|
Natural Gas |
|
Heating Type
|
Forced Air |
|
Roof Material
|
Asphalt Shingle |
|
Roof Style
|
Unknown |
|
Stories Total
|
2 |
|
Type
|
House |
|
Utility Water
|
Municipal Water |
Parking
Land
|
Acreage
|
No |
|
Land Amenities
|
Park |
|
Sewer
|
Sanitary Sewer |
|
Size Irregular
|
105 X 255 Ft |
|
Size Total Text
|
105 X 255 Ft|1/2 - 1.99 Acres |
|
Surface Water
|
River/stream |
Rooms
| Level |
Type |
Length |
Width |
Dimensions |
|
Main Level |
Living Room |
8.57 m |
6.89 m |
8.57 m x 6.89 m |
|
Main Level |
Dining Room |
8.57 m |
6.89 m |
8.57 m x 6.89 m |
|
Main Level |
Family Room |
8.51 m |
6.7 m |
8.51 m x 6.7 m |
|
Main Level |
Kitchen |
8.51 m |
6.7 m |
8.51 m x 6.7 m |
|
Main Level |
Bedroom |
5.01 m |
4.54 m |
5.01 m x 4.54 m |
|
Main Level |
Bedroom |
4.88 m |
4.3 m |
4.88 m x 4.3 m |
|
Main Level |
Den |
7.81 m |
6.08 m |
7.81 m x 6.08 m |
|
Upper Level |
Bedroom |
6.94 m |
6.89 m |
6.94 m x 6.89 m |
|
Upper Level |
Bedroom |
3.99 m |
3.39 m |
3.99 m x 3.39 m |
|
Upper Level |
Bedroom |
5.45 m |
3.11 m |
5.45 m x 3.11 m |

