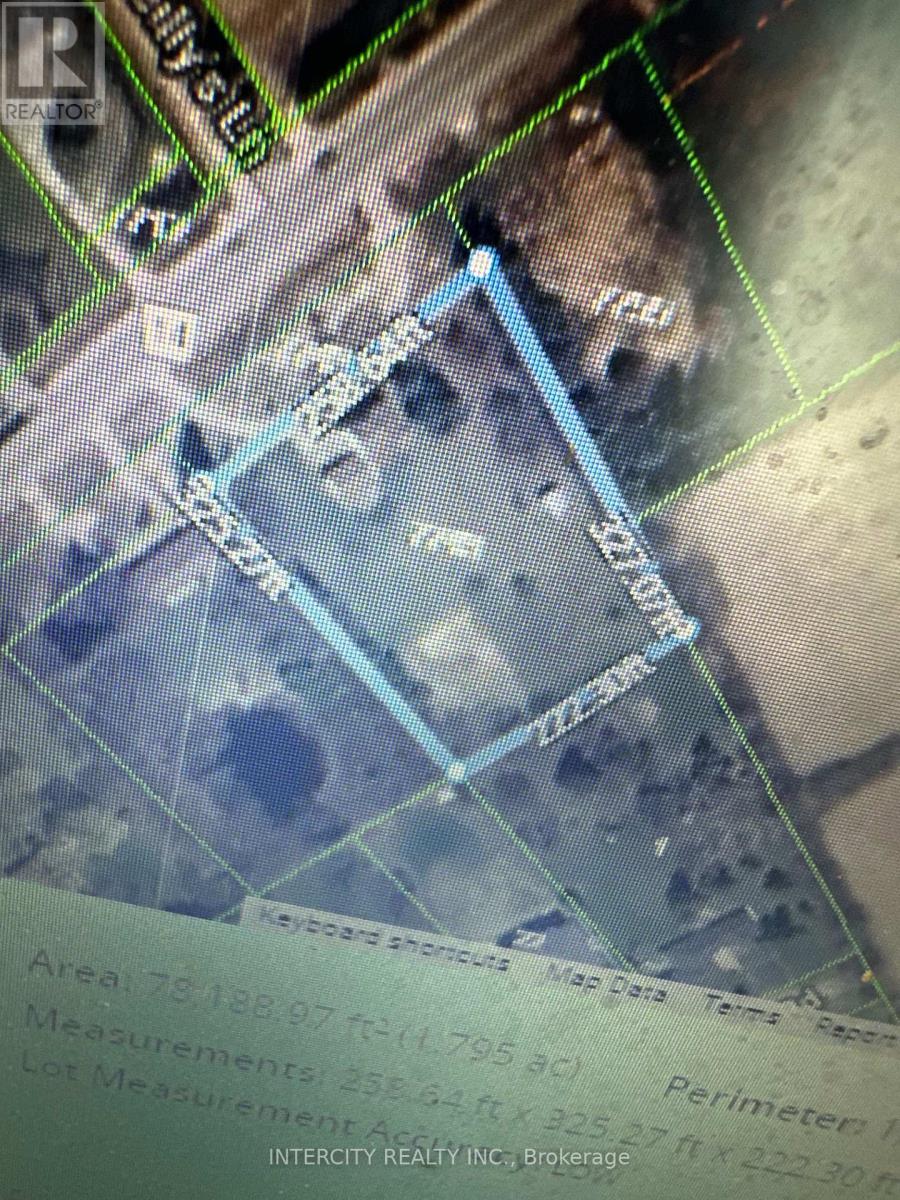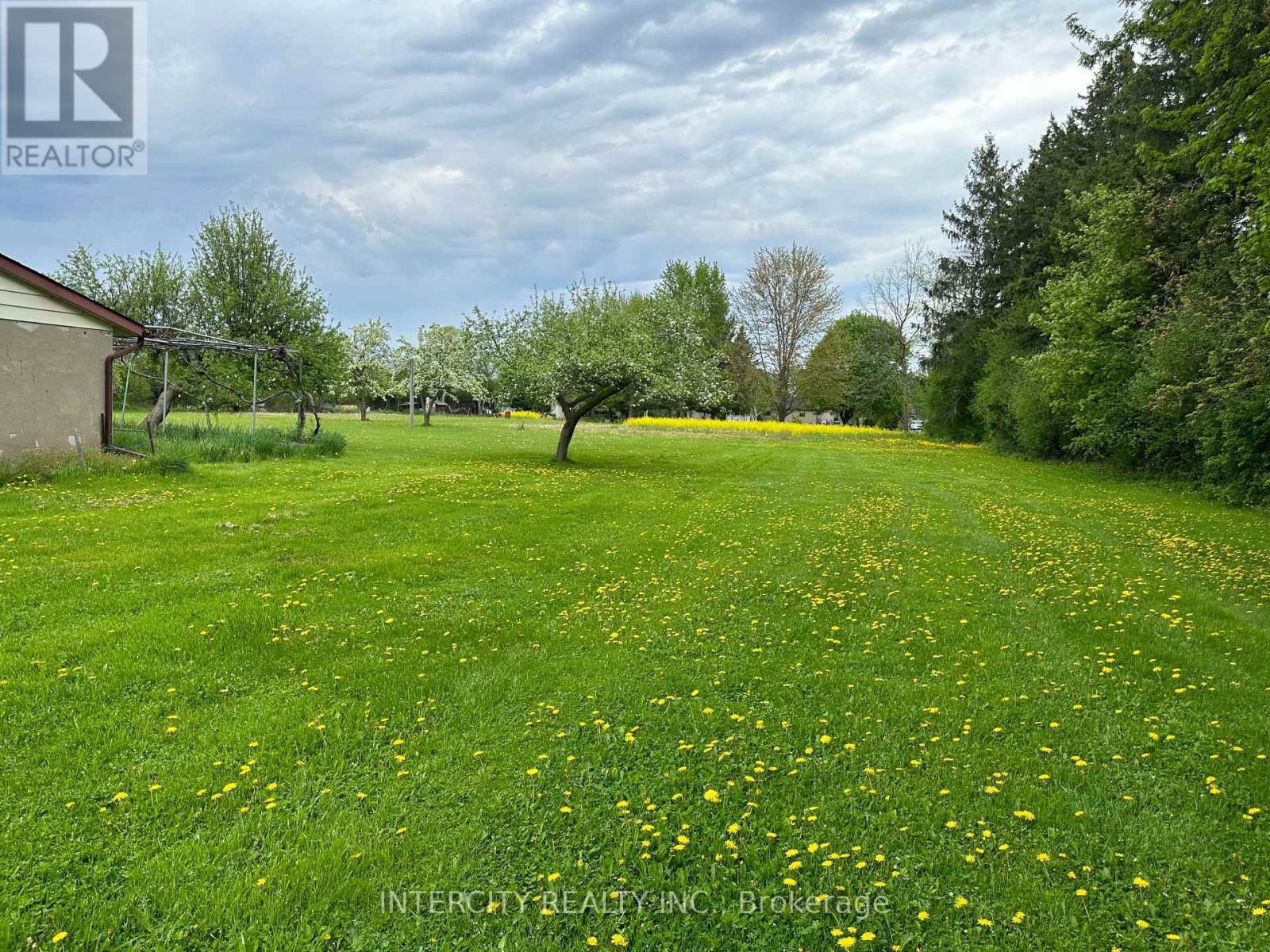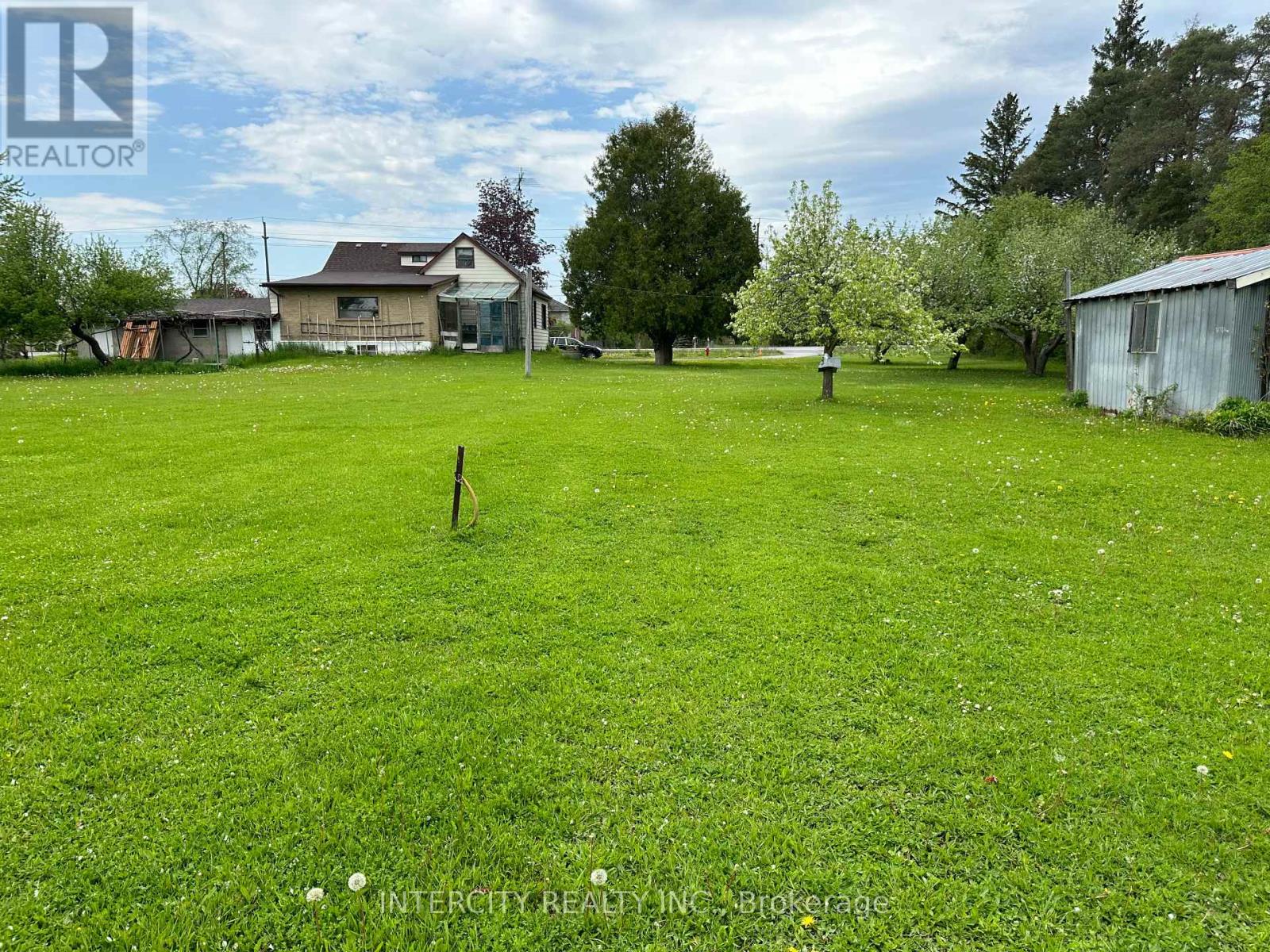4 Bedroom
4 Bathroom
Central Air Conditioning
Forced Air
$2,999,900
ATTENTION ALL BUYERS/DEVELOPERS THIS IS A RARE FIND. 1.78 ACRES OF FLAT DRY LAND RIGHT ON MAYFIELD WITH 256 FT OF FRONTAGE. NEXT TO THE UP AND COMING NEW RESIDENTIAL SUBDIVISION. BUILDERS ATTENTION FUTURE VALUE FOR A TODAY MARKET PRICE. NEW HOME OWNERS BUILD YOUR CUSTOM HOME WITH HIGHEST MEANS OF LAND VALUE IN BRAMPTON. **** EXTRAS **** AS IS WHERE IS (id:27910)
Property Details
|
MLS® Number
|
W8372940 |
|
Property Type
|
Single Family |
|
Community Name
|
Toronto Gore Rural Estate |
|
Features
|
Open Space, Flat Site, Dry, Sump Pump |
|
Parking Space Total
|
13 |
Building
|
Bathroom Total
|
4 |
|
Bedrooms Above Ground
|
4 |
|
Bedrooms Total
|
4 |
|
Appliances
|
Water Heater |
|
Basement Development
|
Unfinished |
|
Basement Type
|
N/a (unfinished) |
|
Construction Style Attachment
|
Detached |
|
Cooling Type
|
Central Air Conditioning |
|
Exterior Finish
|
Brick |
|
Foundation Type
|
Block |
|
Heating Fuel
|
Natural Gas |
|
Heating Type
|
Forced Air |
|
Stories Total
|
2 |
|
Type
|
House |
|
Utility Water
|
Municipal Water |
Parking
Land
|
Acreage
|
No |
|
Sewer
|
Septic System |
|
Size Irregular
|
258.64 X 327.27 Ft ; 222.30 Ft Rear X 327.07 Ft East |
|
Size Total Text
|
258.64 X 327.27 Ft ; 222.30 Ft Rear X 327.07 Ft East|1/2 - 1.99 Acres |
Rooms
| Level |
Type |
Length |
Width |
Dimensions |
|
Second Level |
Primary Bedroom |
3.92 m |
4.42 m |
3.92 m x 4.42 m |
|
Second Level |
Bedroom 2 |
3.21 m |
2.53 m |
3.21 m x 2.53 m |
|
Second Level |
Bedroom 3 |
4.3 m |
3.52 m |
4.3 m x 3.52 m |
|
Second Level |
Media |
1.06 m |
1.9 m |
1.06 m x 1.9 m |
|
Ground Level |
Kitchen |
4.45 m |
5.65 m |
4.45 m x 5.65 m |
|
Ground Level |
Eating Area |
3.08 m |
6.89 m |
3.08 m x 6.89 m |
|
Ground Level |
Living Room |
5.14 m |
4.56 m |
5.14 m x 4.56 m |
|
Ground Level |
Dining Room |
2.82 m |
3.72 m |
2.82 m x 3.72 m |
|
Ground Level |
Laundry Room |
2.53 m |
3.39 m |
2.53 m x 3.39 m |
|
Ground Level |
Bedroom 4 |
3.53 m |
4.09 m |
3.53 m x 4.09 m |
Utilities



























