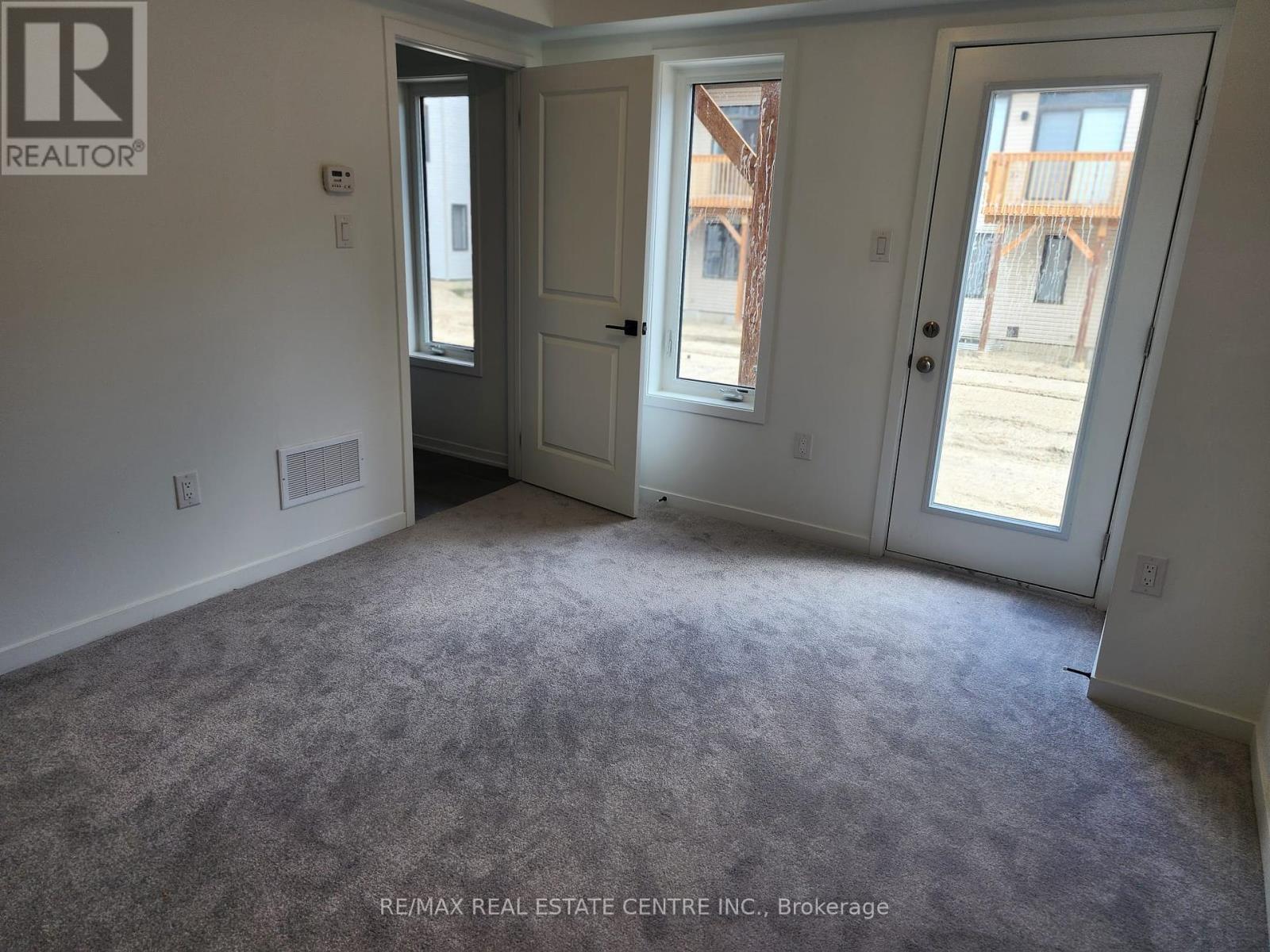3 Bedroom
3 Bathroom
Central Air Conditioning
Forced Air
$3,200 Monthly
Never Lived-In Brand New 3 Storey Town Home 'Clover' Model In North Oshawa. Open Concept Main Floor Large Great Room W/Walk Out To Deck. Modern Family Kitchen W/Quartz Countertop, Undermount Sink & Equipped W/ Brand New S/S Appliances. Separate Living & Dining Area. 3 Generous Size Bedrooms On Upper Floor. Master Bedroom With 4pc Ensuite. Additional Room on the Ground Level. Interior Access To Garage With One Car Parking + One Driveway Parking. Close To Schools, Parks, Highly Rated Schools, Recreation Centre, Shopping And Restaurants. **** EXTRAS **** S/S Fridge. Stove, Dishwasher, Washer & Dryer & All ELF's (id:27910)
Property Details
|
MLS® Number
|
E8402318 |
|
Property Type
|
Single Family |
|
Community Name
|
Samac |
|
Parking Space Total
|
2 |
Building
|
Bathroom Total
|
3 |
|
Bedrooms Above Ground
|
3 |
|
Bedrooms Total
|
3 |
|
Basement Development
|
Finished |
|
Basement Features
|
Walk Out |
|
Basement Type
|
N/a (finished) |
|
Construction Style Attachment
|
Attached |
|
Cooling Type
|
Central Air Conditioning |
|
Exterior Finish
|
Brick |
|
Foundation Type
|
Concrete |
|
Heating Fuel
|
Natural Gas |
|
Heating Type
|
Forced Air |
|
Stories Total
|
3 |
|
Type
|
Row / Townhouse |
|
Utility Water
|
Municipal Water |
Parking
Land
|
Acreage
|
No |
|
Sewer
|
Sanitary Sewer |
Rooms
| Level |
Type |
Length |
Width |
Dimensions |
|
Second Level |
Great Room |
|
|
Measurements not available |
|
Second Level |
Dining Room |
|
|
Measurements not available |
|
Second Level |
Kitchen |
|
|
Measurements not available |
|
Third Level |
Primary Bedroom |
|
|
Measurements not available |
|
Third Level |
Bedroom 2 |
|
|
Measurements not available |
|
Third Level |
Bedroom 3 |
|
|
Measurements not available |
|
Ground Level |
Media |
|
|
Measurements not available |



























