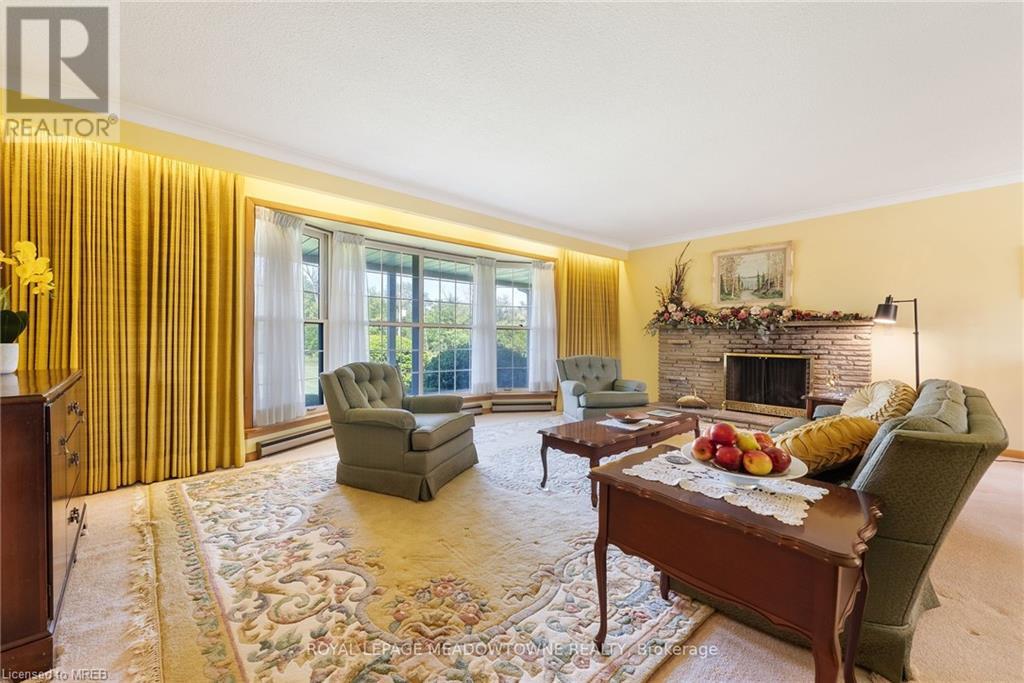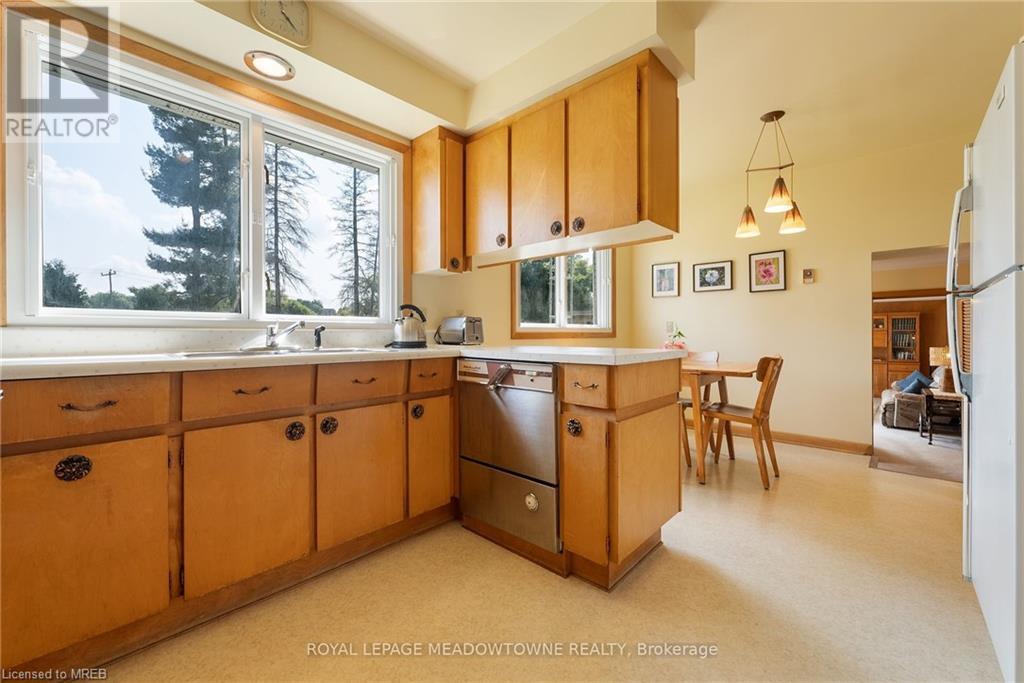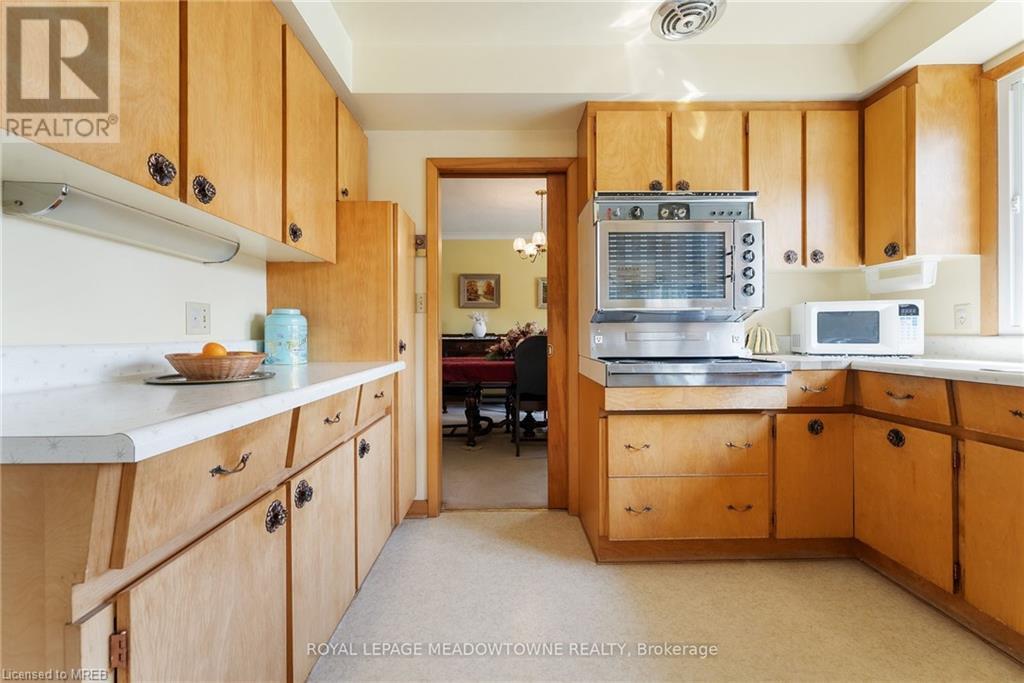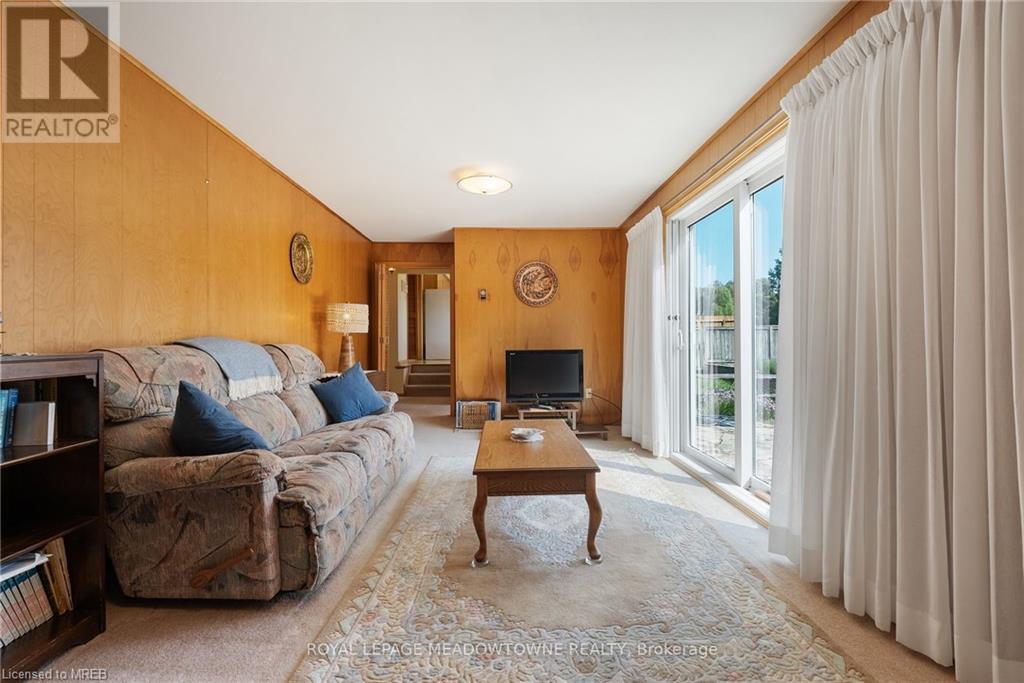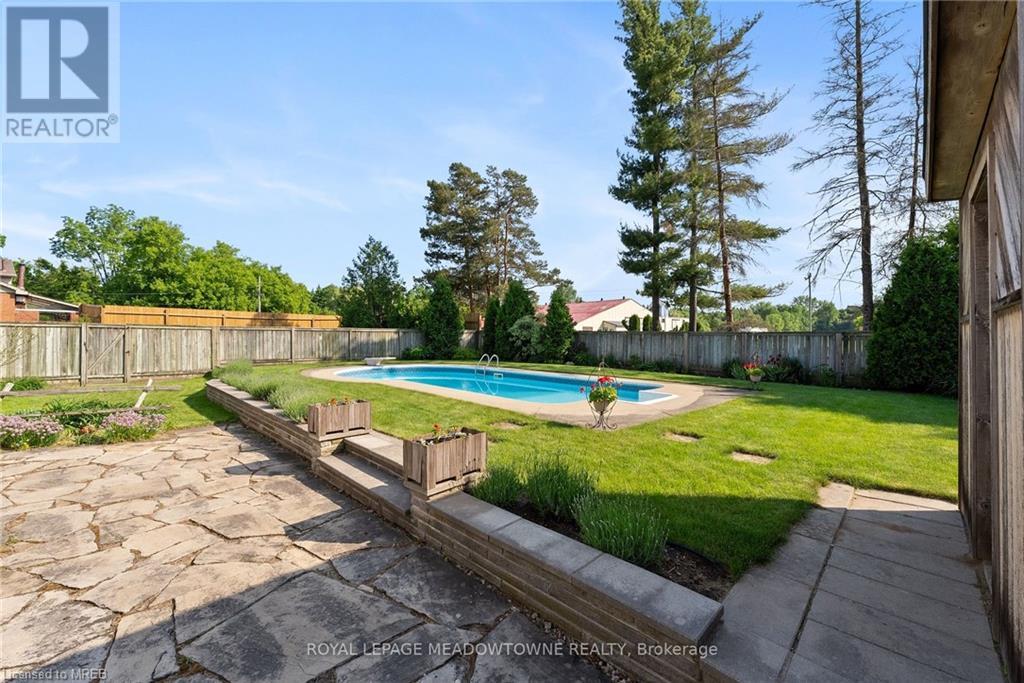4 Bedroom
3 Bathroom
3886 sqft
None
Baseboard Heaters
Waterfront
Acreage
$2,299,000
Rare find in Churchville Village! Nestled within a serene setting, this prime 1.04 Acre lot with 205 ft of frontage on Creditview Road offers picturesque views of the Credit River. The property features a well maintained 4-bedroom, 3-washroom house with over 2500 sq ft of living space, including large bedrooms and magic windows. Step into elegance through the double door entry into a grand foyer with a walk-in coat closet. The living room boasts a floor-to-ceiling bay window with recessed track lighting overlooking the expansive front yard and tranquil Credit River, along with a charming brick fireplace, creating a serene setting. The kitchen, dining, and family room provide stunning views of the beautifully manicured backyard and in-ground pool, further enhancing the serene ambiance. Additionally, the home features a laundry chute, shed, an oversized garage with ample storage space, and a generously long driveway accommodating multiple vehicles. The basement, with its above-grade windows, provides a blank canvas to finish according to your vision. This exceptional lot offers endless possibilities. Not a heritage home (id:27910)
Property Details
|
MLS® Number
|
40607245 |
|
Property Type
|
Single Family |
|
Amenities Near By
|
Airport, Park, Public Transit |
|
Community Features
|
School Bus |
|
Parking Space Total
|
14 |
|
View Type
|
Unobstructed Water View |
|
Water Front Name
|
Credit River West Branch |
|
Water Front Type
|
Waterfront |
Building
|
Bathroom Total
|
3 |
|
Bedrooms Above Ground
|
4 |
|
Bedrooms Total
|
4 |
|
Appliances
|
Dishwasher, Dryer |
|
Basement Development
|
Unfinished |
|
Basement Type
|
Full (unfinished) |
|
Construction Style Attachment
|
Detached |
|
Cooling Type
|
None |
|
Exterior Finish
|
Brick |
|
Foundation Type
|
Block |
|
Half Bath Total
|
1 |
|
Heating Type
|
Baseboard Heaters |
|
Size Interior
|
3886 Sqft |
|
Type
|
House |
|
Utility Water
|
Municipal Water |
Parking
Land
|
Access Type
|
Road Access, Highway Access, Highway Nearby |
|
Acreage
|
Yes |
|
Land Amenities
|
Airport, Park, Public Transit |
|
Sewer
|
Septic System |
|
Size Depth
|
233 Ft |
|
Size Frontage
|
205 Ft |
|
Size Irregular
|
1.04 |
|
Size Total
|
1.04 Ac|1/2 - 1.99 Acres |
|
Size Total Text
|
1.04 Ac|1/2 - 1.99 Acres |
|
Zoning Description
|
R4 |
Rooms
| Level |
Type |
Length |
Width |
Dimensions |
|
Second Level |
3pc Bathroom |
|
|
Measurements not available |
|
Second Level |
3pc Bathroom |
|
|
Measurements not available |
|
Second Level |
Bedroom |
|
|
14'1'' x 12'1'' |
|
Second Level |
Bedroom |
|
|
15'8'' x 9'7'' |
|
Second Level |
Primary Bedroom |
|
|
16'9'' x 11'2'' |
|
Main Level |
2pc Bathroom |
|
|
Measurements not available |
|
Main Level |
Bedroom |
|
|
12'11'' x 11'5'' |
|
Main Level |
Family Room |
|
|
22'7'' x 10'1'' |
|
Main Level |
Dining Room |
|
|
11'1'' x 11'0'' |
|
Main Level |
Living Room |
|
|
20'5'' x 15'2'' |
|
Main Level |
Breakfast |
|
|
10'7'' x 8'0'' |
|
Main Level |
Kitchen |
|
|
10'7'' x 9'2'' |
|
Main Level |
Foyer |
|
|
15'2'' x 14'10'' |








