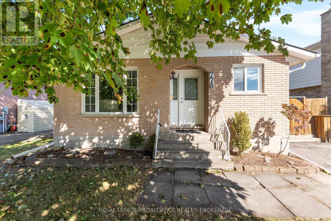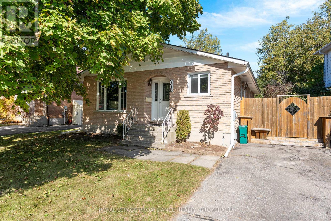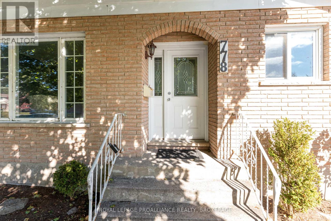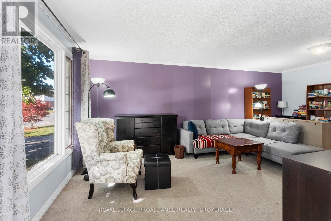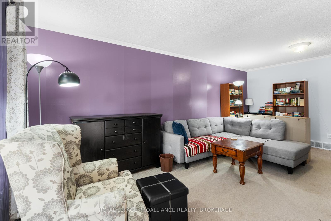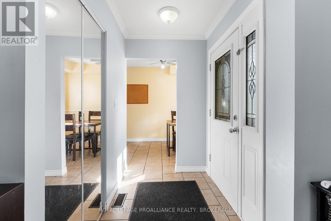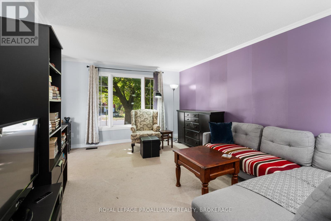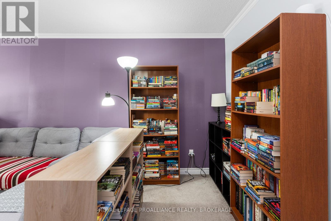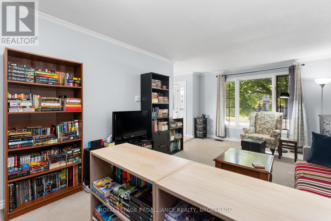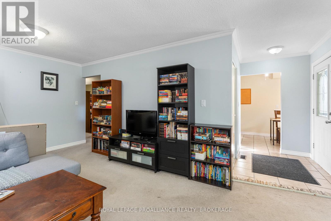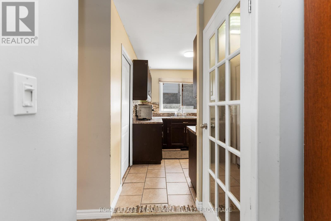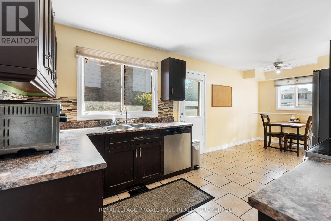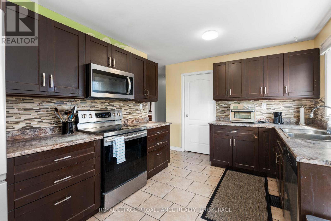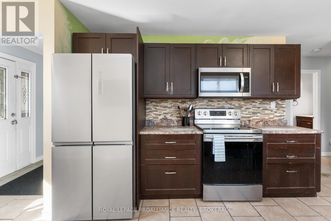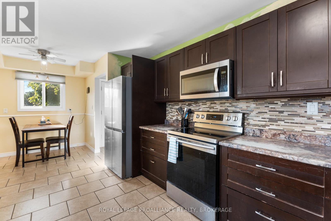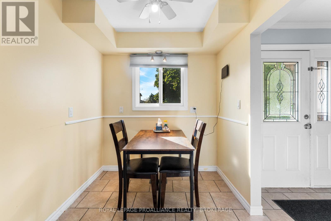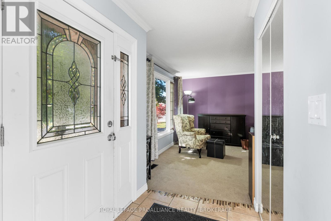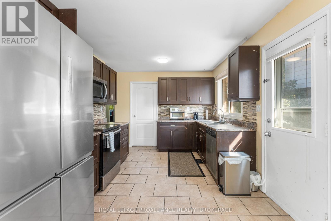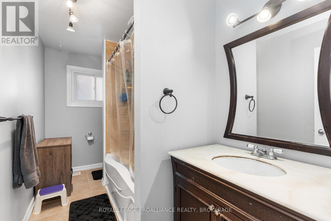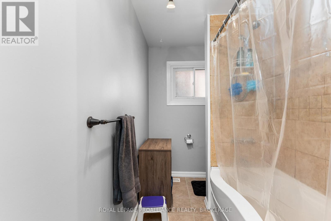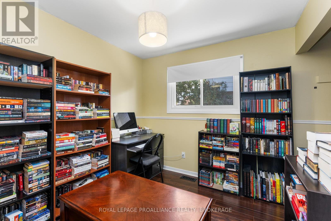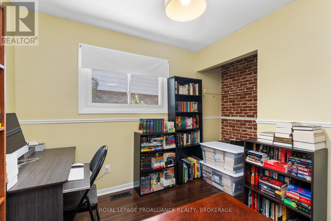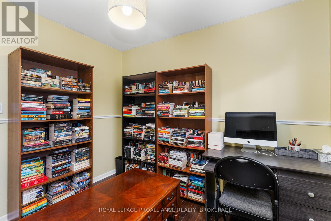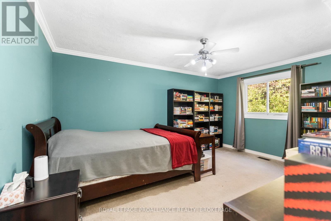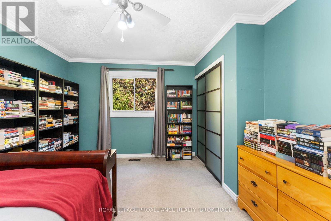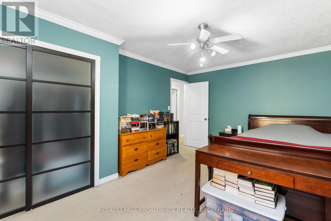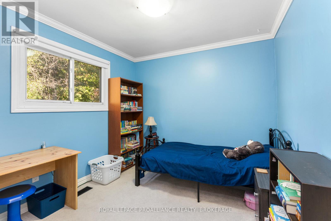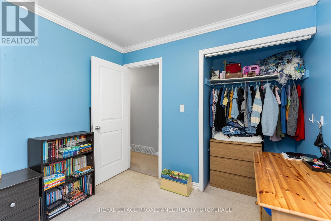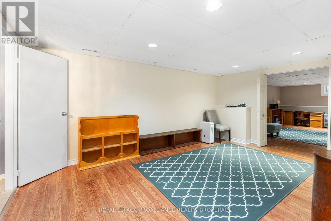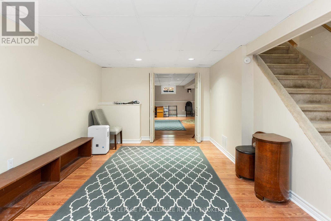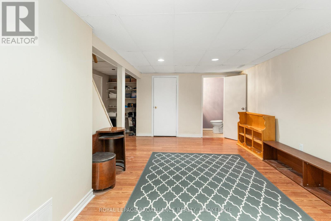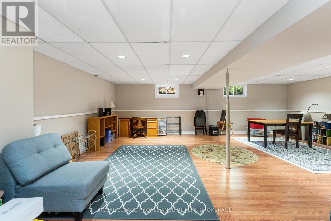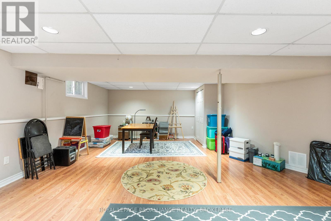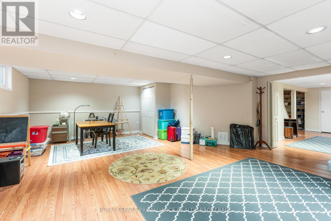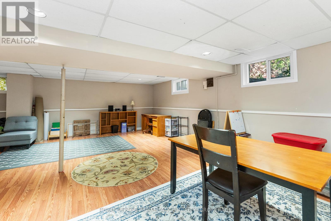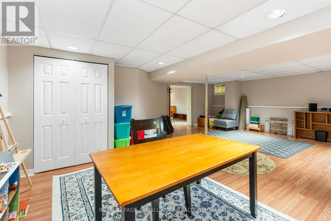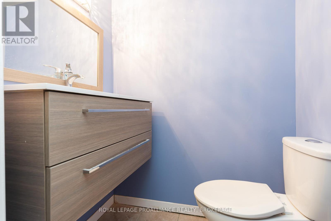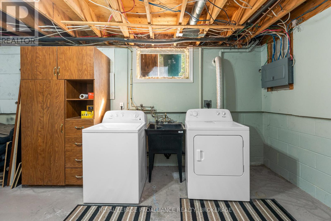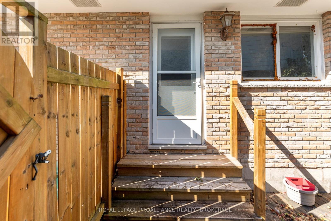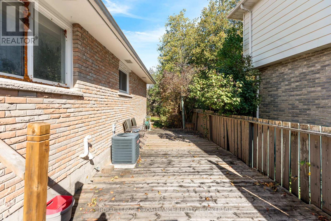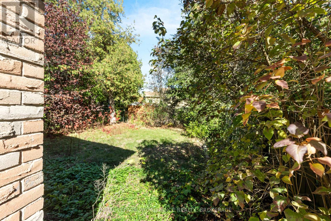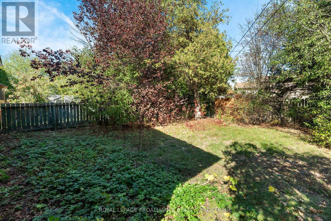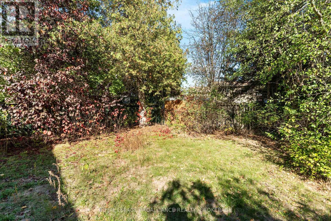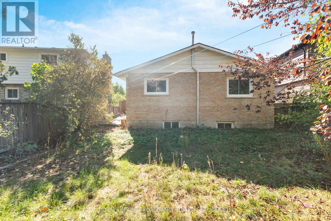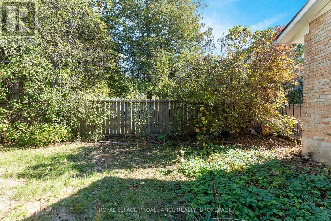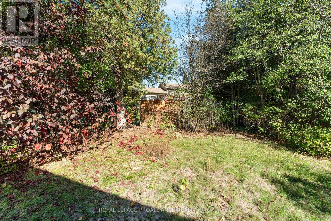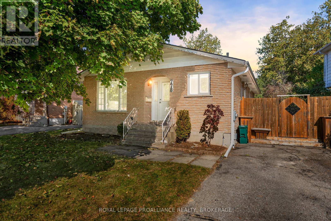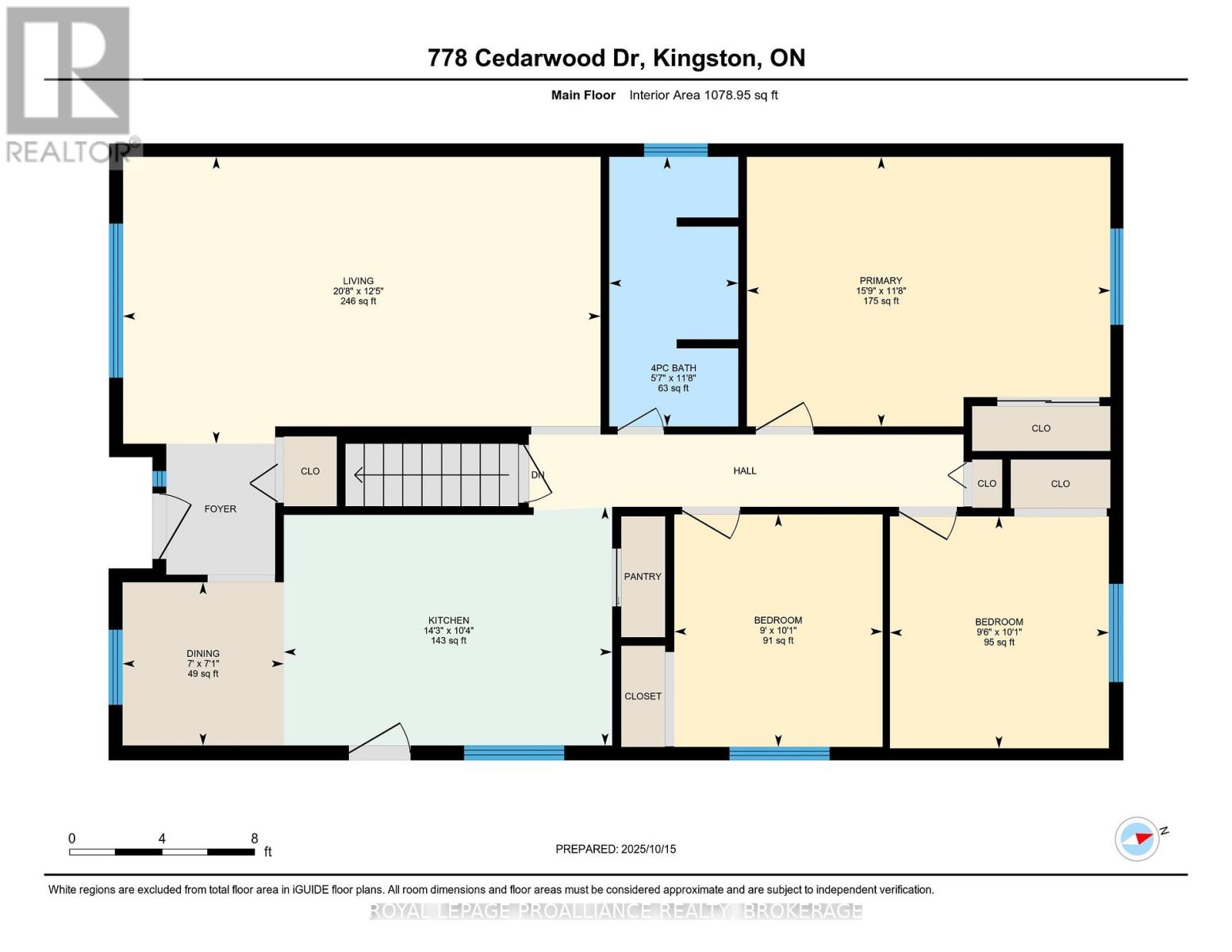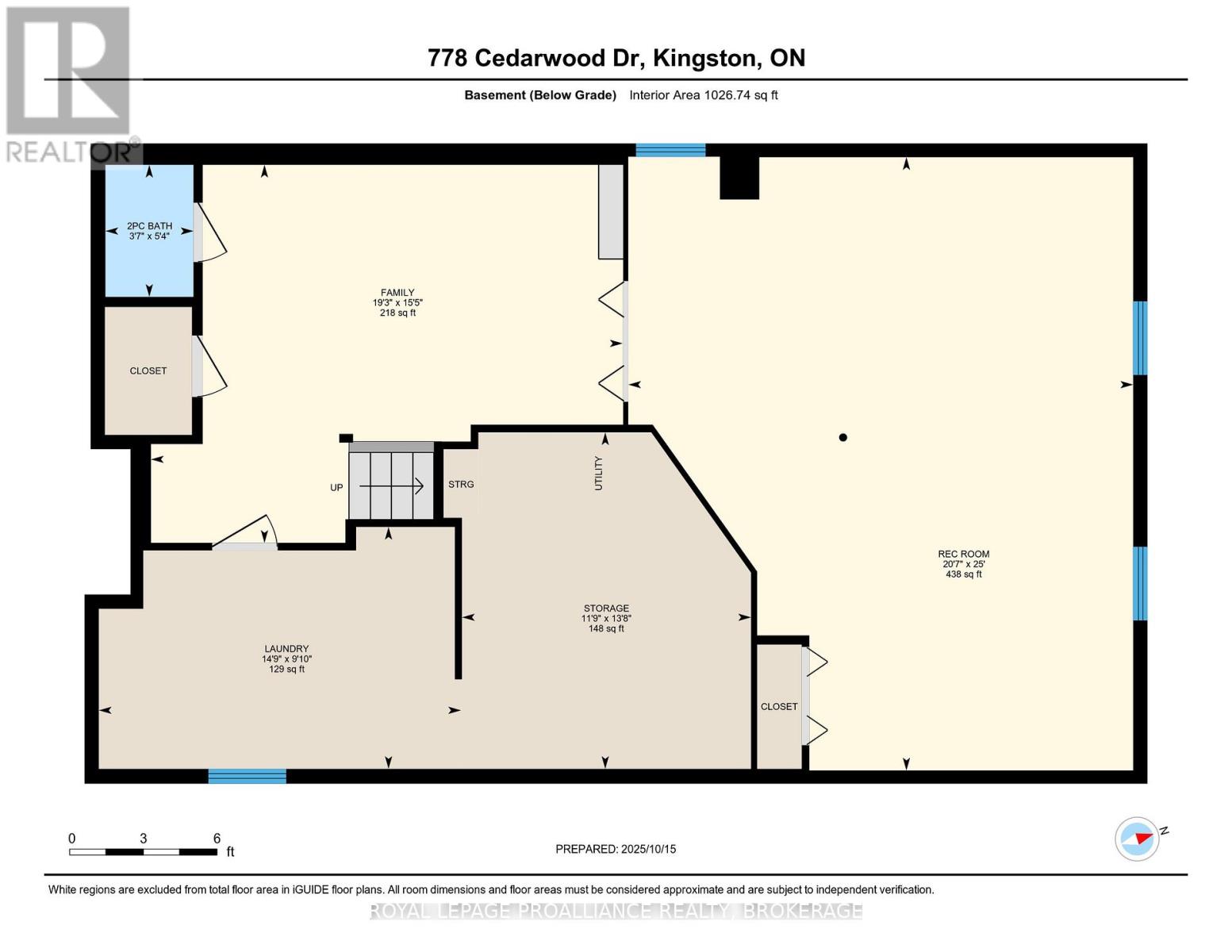778 Cedarwood Drive Kingston, Ontario K7P 1M7
3 Bedroom
2 Bathroom
1,100 - 1,500 ft2
Bungalow
Central Air Conditioning
Forced Air
$498,900
Welcome to 778 Cedarwood Drive in desirable Cataraqui Woods! This charming bungalow offers 3 bedrooms, 1.5 baths, comfortable main level with its spacious living area and large functional kitchen. The finished basement features a spacious rec room, perfect for family time, to unwind or entertain. Enjoy the fully fenced backyard - great for kids, pets, or relaxing outdoors. Conveniently located near schools, parks, shopping, and public transit, this home combines comfort and convenience in Kingston's west end. (id:28469)
Property Details
| MLS® Number | X12464860 |
| Property Type | Single Family |
| Neigbourhood | Cataraqui Woods |
| Community Name | 42 - City Northwest |
| Amenities Near By | Public Transit |
| Equipment Type | Water Heater |
| Features | Flat Site |
| Parking Space Total | 2 |
| Rental Equipment Type | Water Heater |
| Structure | Deck |
Building
| Bathroom Total | 2 |
| Bedrooms Above Ground | 3 |
| Bedrooms Total | 3 |
| Appliances | Dishwasher, Dryer, Microwave, Stove, Washer, Window Coverings, Refrigerator |
| Architectural Style | Bungalow |
| Basement Development | Finished |
| Basement Type | Full (finished) |
| Construction Style Attachment | Detached |
| Cooling Type | Central Air Conditioning |
| Exterior Finish | Brick |
| Fire Protection | Smoke Detectors |
| Flooring Type | Carpeted, Ceramic, Laminate, Concrete |
| Foundation Type | Block |
| Half Bath Total | 1 |
| Heating Fuel | Natural Gas |
| Heating Type | Forced Air |
| Stories Total | 1 |
| Size Interior | 1,100 - 1,500 Ft2 |
| Type | House |
| Utility Water | Municipal Water |
Parking
| No Garage |
Land
| Acreage | No |
| Fence Type | Fully Fenced, Fenced Yard |
| Land Amenities | Public Transit |
| Sewer | Sanitary Sewer |
| Size Depth | 116 Ft ,2 In |
| Size Frontage | 53 Ft ,9 In |
| Size Irregular | 53.8 X 116.2 Ft |
| Size Total Text | 53.8 X 116.2 Ft |
| Zoning Description | R3-7 |
Rooms
| Level | Type | Length | Width | Dimensions |
|---|---|---|---|---|
| Basement | Bathroom | 1.64 m | 1.09 m | 1.64 m x 1.09 m |
| Basement | Family Room | 4.69 m | 5.86 m | 4.69 m x 5.86 m |
| Basement | Recreational, Games Room | 7.61 m | 6.27 m | 7.61 m x 6.27 m |
| Basement | Laundry Room | 3 m | 4.5 m | 3 m x 4.5 m |
| Basement | Utility Room | 4.18 m | 3.59 m | 4.18 m x 3.59 m |
| Main Level | Primary Bedroom | 3.56 m | 4.79 m | 3.56 m x 4.79 m |
| Main Level | Bathroom | 3.56 m | 1.7 m | 3.56 m x 1.7 m |
| Main Level | Bedroom 2 | 3.07 m | 2.75 m | 3.07 m x 2.75 m |
| Main Level | Bedroom 3 | 3.06 m | 2.89 m | 3.06 m x 2.89 m |
| Main Level | Dining Room | 2.15 m | 2.13 m | 2.15 m x 2.13 m |
| Main Level | Kitchen | 3.15 m | 4.33 m | 3.15 m x 4.33 m |
| Main Level | Living Room | 3.79 m | 6.3 m | 3.79 m x 6.3 m |
Utilities
| Cable | Available |
| Electricity | Available |
| Sewer | Available |

