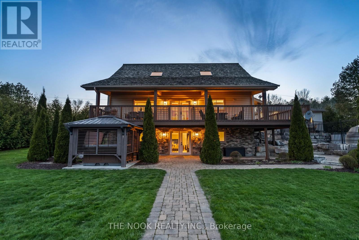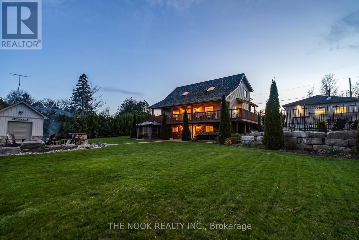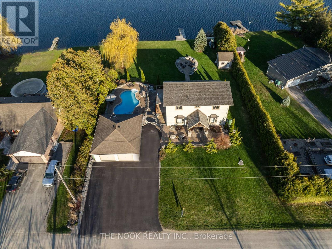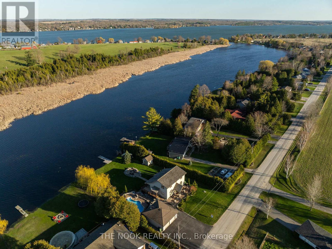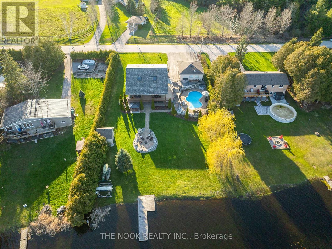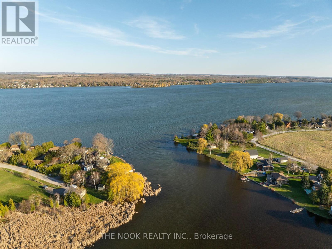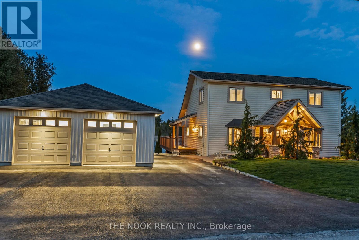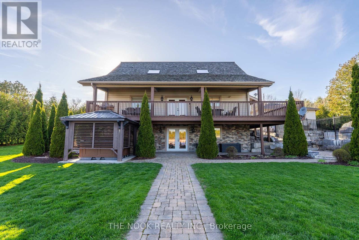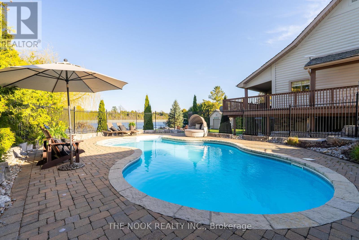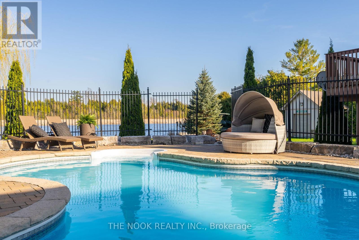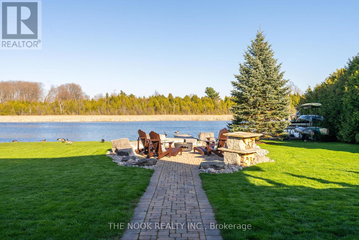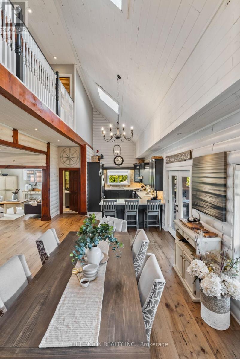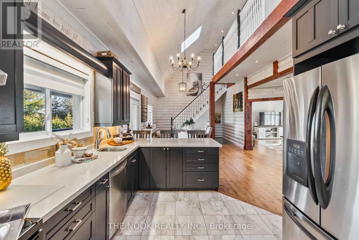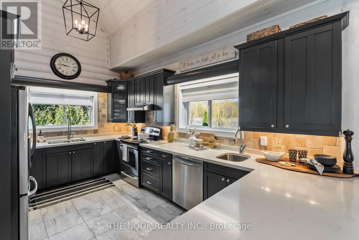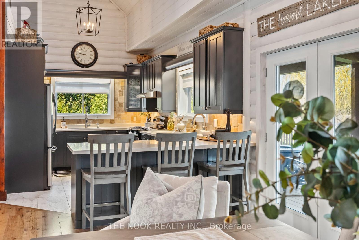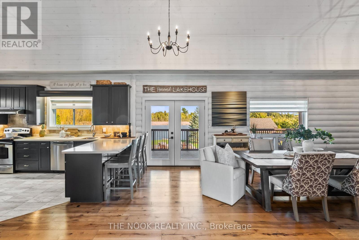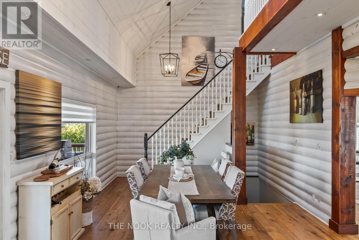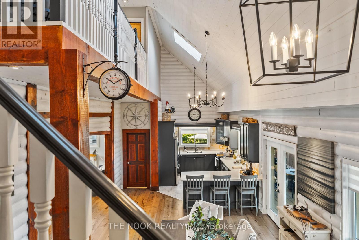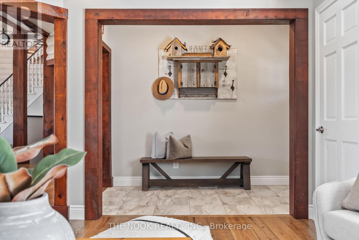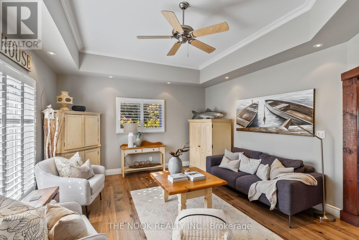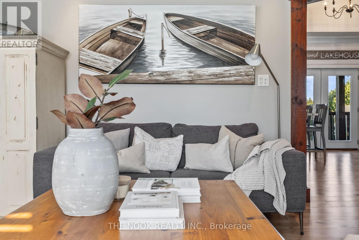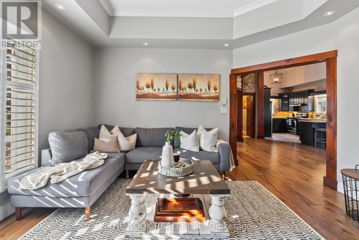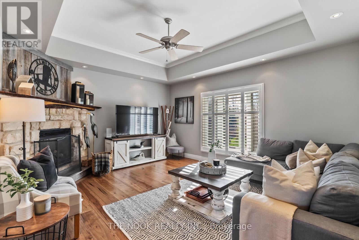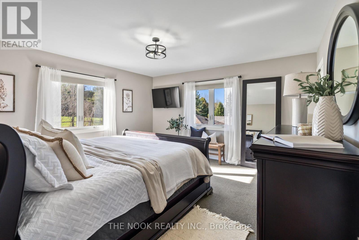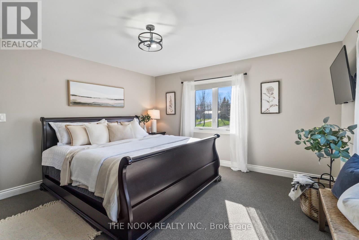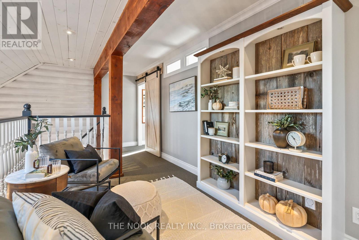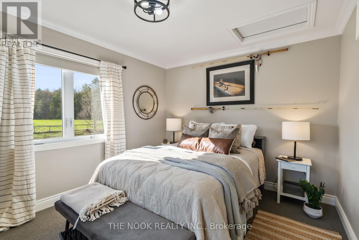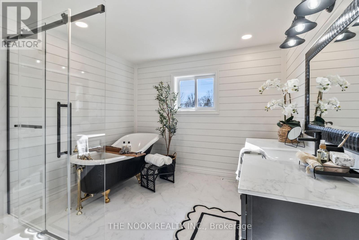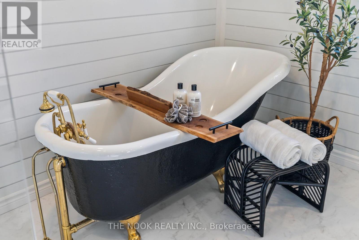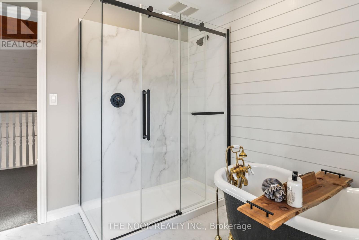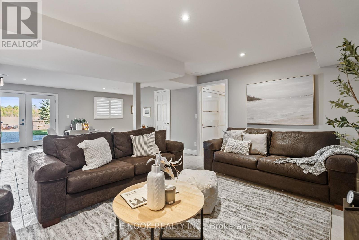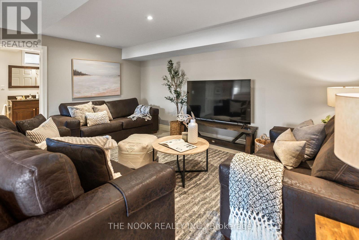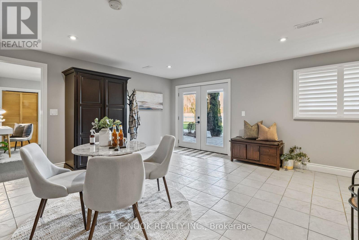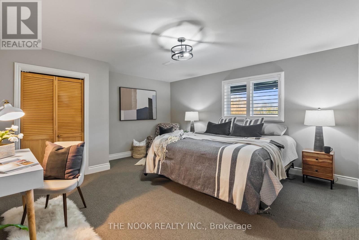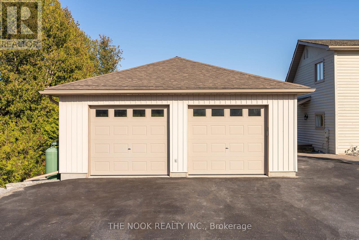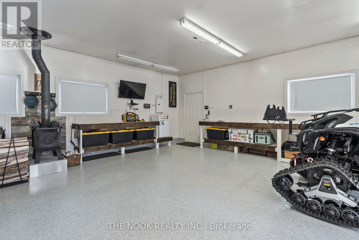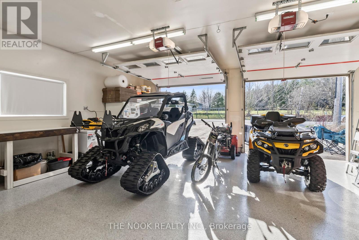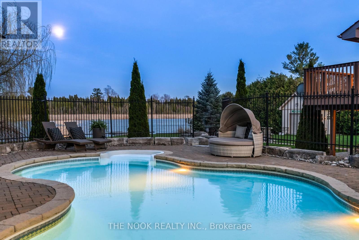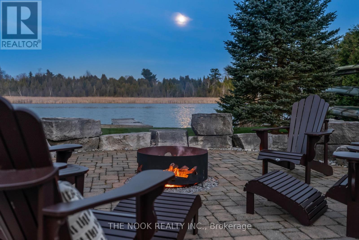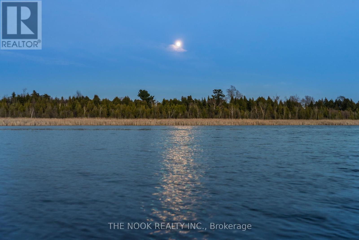3 Bedroom
3 Bathroom
Fireplace
Inground Pool
Central Air Conditioning
Forced Air
Waterfront
$1,399,999
Gorgeous Lakehouse Living Just Became Your Reality! Dreamy Lakeside Views, Large Private Backyard, Incredible Landscaping and a Fully Renovated On-Trend Home For Your Family to Enjoy! Just a Stunning Custom Built & Designed Waterfront Home, Meticulously Maintained & Shows True Pride of Ownership! Finished TOP to BOTTOM 3 Beds + 3 Baths With A Fully Finished Walk-Out Basement. Over 2900+ SqFt Of Finished Living Space. Eat-In Kitchen W/ Quartz Counters, Updated Cabinets, Cathedral Vaulted Ceiling, Pot-Lights, S/S Appliances, Hardwood Flooring, w/Direct Patio Access To Walk Around Porch, Inground Heated Pool, Hot Tub, Fire Pit & Professionally Landscaped Waterfront Yards & Beautiful Perennials Gardens! Open Concept Main Floor Living Space with Trayed Ceilings, Large Bay Windows, Beautiful FP Mantel & Propane Gas Fireplace In Living room. Grand Open Concept Dining Areas With French Door Direct Access To Covered Walk-Out Deck With A Million Dollar Lakefront Views! Upper Level, Consists Of An Open Concept Loft Common Area w/Skylights And 2 Large Spacious Bedrooms with Picturesque Window Views. Primary Bedroom Has a Large Walk-In Closet. Enjoy the Newly Updated Spa-Like 4 pc Main Bathroom With Brand New Marble Top Vanity, Sink & Faucet and Stunning Glass Walk-In Shower and Separate Soaker Crawl Foot Tub! BONUS: Fully Finished Walk-out Basement, Large Rec Room Common Area with Tile Flooring, Pot-Lights, 3pc Bath & Extra Storage Closet. An Additional 3rd Bedroom With Above Grade Window & Closet. Stunning Views Overlooking The Water With Lower Covered Backyard Patio Access To Your Incredible Waterfront Backyard Oasis. Separate Detached 2 Car Insulated Oversized Garage, Wood-Burning FP, Propane Heater, Epoxy Floors & Custom Built-In Storage Shelves & Large Private Paved Driveway! Oh Let's Not Forget About The PRIVATE INGROUND HEATED POOL, Overlooking The Lake, Gardens and Covered HOT TUB & GAZEBO! Plus, A Custom Matched Garden Shed To Store All Your Lakefront Toys! Just Wow!! **** EXTRAS **** TOO MANY PROFESSIONAL UPGRADES TO LIST FOR THIS INCREDIBLE CUSTOM BUILT & DESIGNED HOME! DONT MISS YOUR CHANCE TO OWN IT! THIS ONE YOU GOTTA SEE!! (id:27910)
Open House
This property has open houses!
Starts at:
2:00 pm
Ends at:
4:00 pm
Starts at:
2:00 pm
Ends at:
4:00 pm
Property Details
|
MLS® Number
|
X8263536 |
|
Property Type
|
Single Family |
|
Community Name
|
Little Britain |
|
Community Features
|
School Bus |
|
Parking Space Total
|
9 |
|
Pool Type
|
Inground Pool |
|
Water Front Type
|
Waterfront |
Building
|
Bathroom Total
|
3 |
|
Bedrooms Above Ground
|
3 |
|
Bedrooms Total
|
3 |
|
Basement Development
|
Finished |
|
Basement Features
|
Walk Out |
|
Basement Type
|
N/a (finished) |
|
Construction Style Attachment
|
Detached |
|
Cooling Type
|
Central Air Conditioning |
|
Exterior Finish
|
Stone, Wood |
|
Fireplace Present
|
Yes |
|
Heating Fuel
|
Propane |
|
Heating Type
|
Forced Air |
|
Stories Total
|
2 |
|
Type
|
House |
Parking
Land
|
Acreage
|
No |
|
Sewer
|
Septic System |
|
Size Irregular
|
112.82 X 219.5 Ft |
|
Size Total Text
|
112.82 X 219.5 Ft |
Rooms
| Level |
Type |
Length |
Width |
Dimensions |
|
Second Level |
Primary Bedroom |
4.37 m |
4.25 m |
4.37 m x 4.25 m |
|
Second Level |
Bedroom 2 |
3.09 m |
4.36 m |
3.09 m x 4.36 m |
|
Second Level |
Loft |
2.39 m |
7.6 m |
2.39 m x 7.6 m |
|
Main Level |
Foyer |
3.21 m |
1.61 m |
3.21 m x 1.61 m |
|
Main Level |
Sitting Room |
4.28 m |
5.04 m |
4.28 m x 5.04 m |
|
Main Level |
Living Room |
4.33 m |
5.01 m |
4.33 m x 5.01 m |
|
Main Level |
Kitchen |
3.04 m |
4.98 m |
3.04 m x 4.98 m |
|
Main Level |
Dining Room |
4.29 m |
6.01 m |
4.29 m x 6.01 m |
|
Ground Level |
Bedroom 3 |
4.29 m |
4.46 m |
4.29 m x 4.46 m |
|
Ground Level |
Recreational, Games Room |
8.72 m |
7.02 m |
8.72 m x 7.02 m |
|
Ground Level |
Laundry Room |
4.32 m |
3.96 m |
4.32 m x 3.96 m |
Utilities

