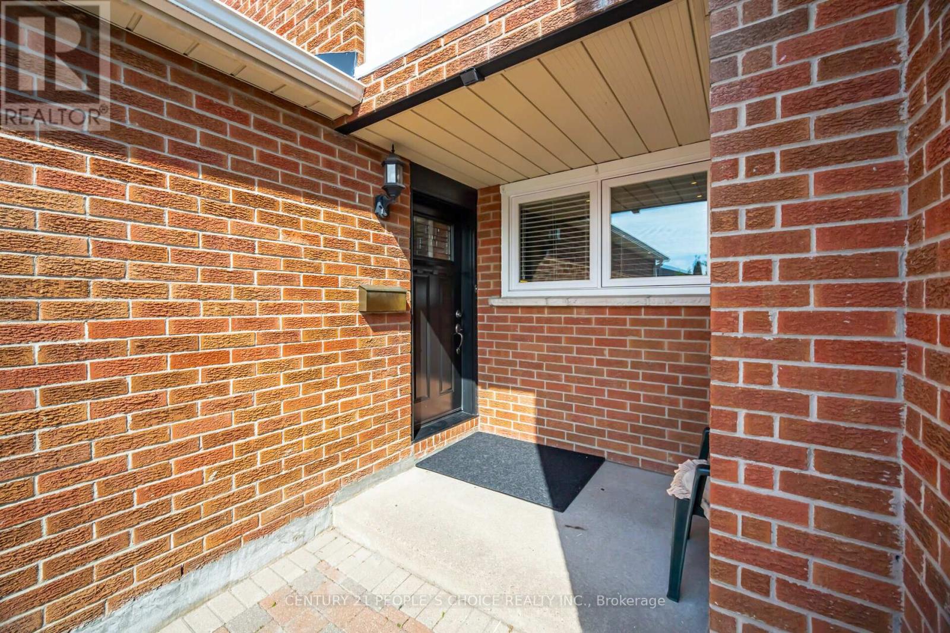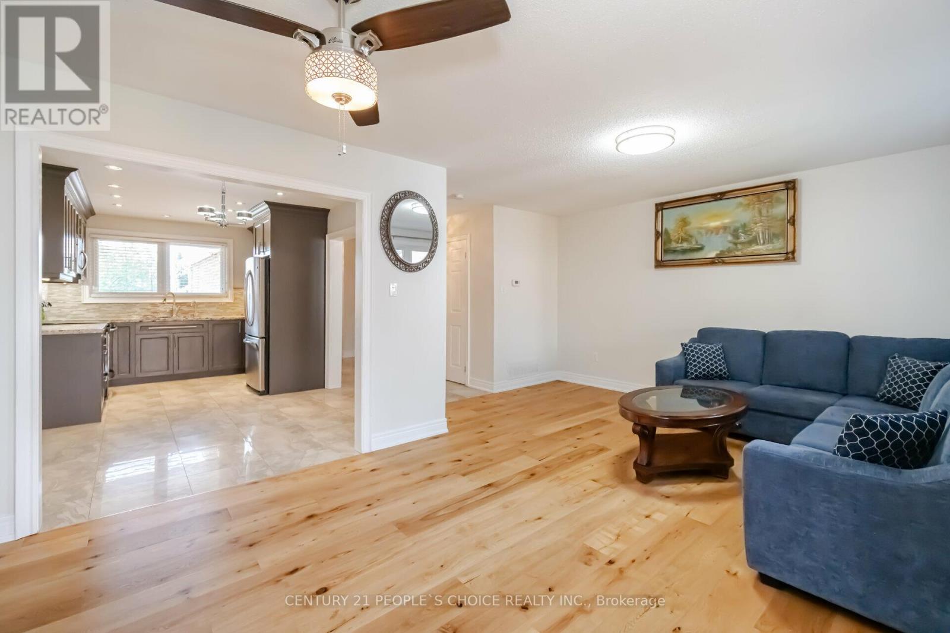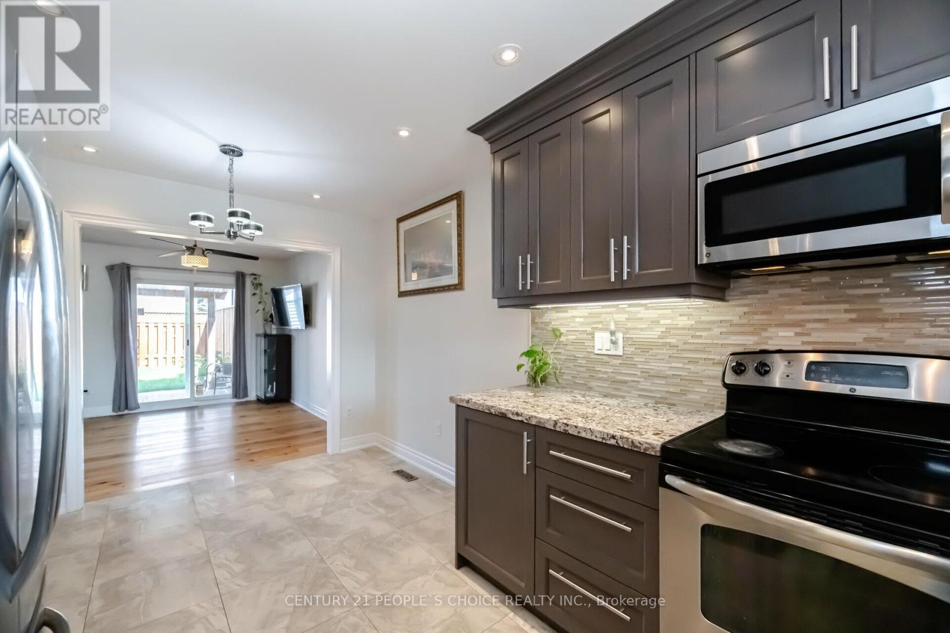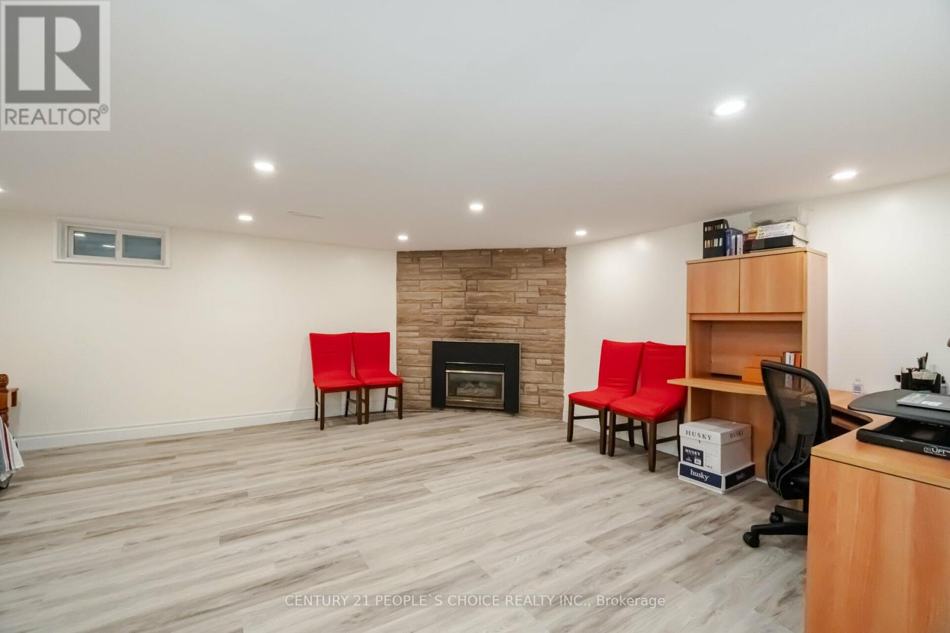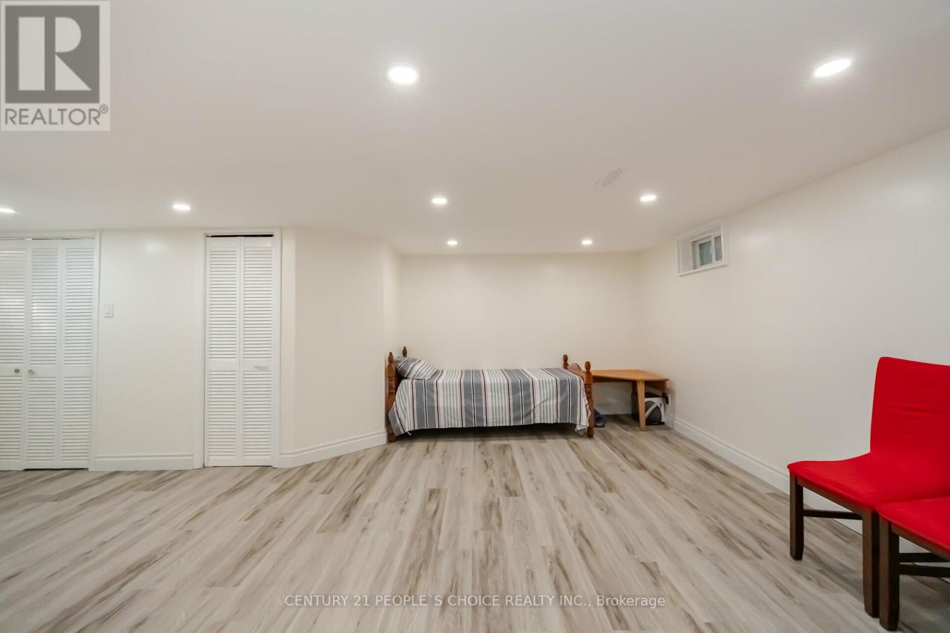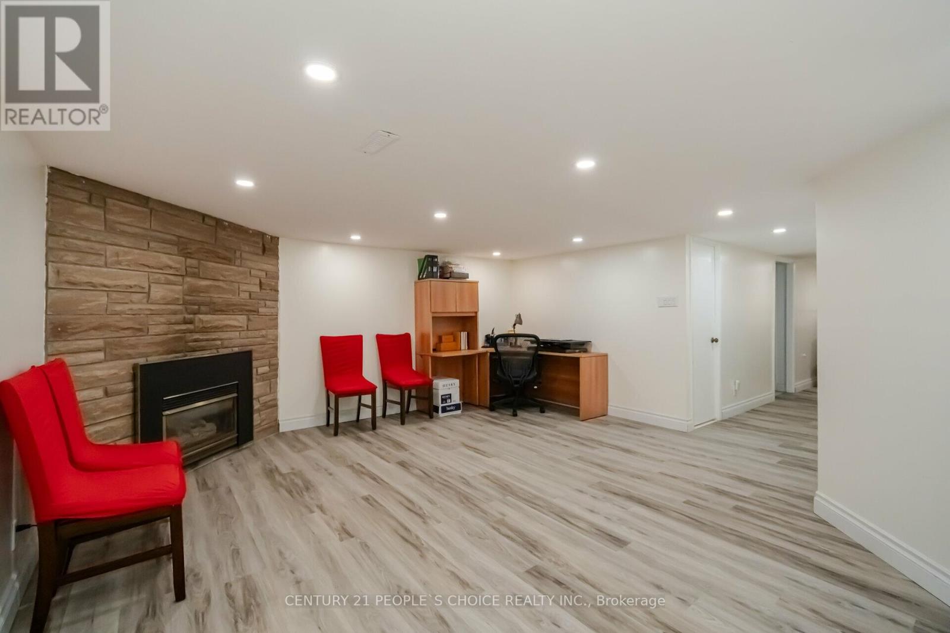3 Bedroom
3 Bathroom
Central Air Conditioning
Forced Air
$989,000
Immaculately Kept Gorgeous Sun Filled 3 Bedroom, 3 Bath Semi-Detached Home In One Of The Most Desirable Locations Of East Woodbridge In Vaughan. This Home Features An Open Concept Practical Layout With Gleaming Floors Throughout, New Stairs, Upgraded Washrooms, Stylish Kitchen With Extremely Nice Layout, Backsplash, Granite Countertops, Undermount Lighting, Pot Lights & Stainless Steel Appliances. Kitchen Overlooks The Breakfast Area, Dining Area & Spacious Living Room. Stunning Oversized Ceramic Tiles Seamlessly Flow From The Large Entry Hallway Into The Charming Kitchen. Main & 2nd Floor Baths Have Been Elegantly Renovated With Great Fixtures. Discover Great Potential! Conveniently Located Within Minutes Of Highways 400 & 407, Near Highly Ranked Schools, Parks, TTC Subway Station, Public Transit, Many Grocery Stores, Plenty Of Shopping Including Best Buy, Costco, Walmart & So Much More!!! **** EXTRAS **** Water Filtration System Installed and Fully Paid Off. (id:27910)
Property Details
|
MLS® Number
|
N9009756 |
|
Property Type
|
Single Family |
|
Community Name
|
East Woodbridge |
|
Features
|
Carpet Free |
|
Parking Space Total
|
3 |
Building
|
Bathroom Total
|
3 |
|
Bedrooms Above Ground
|
3 |
|
Bedrooms Total
|
3 |
|
Basement Development
|
Finished |
|
Basement Type
|
N/a (finished) |
|
Construction Style Attachment
|
Semi-detached |
|
Cooling Type
|
Central Air Conditioning |
|
Exterior Finish
|
Brick, Aluminum Siding |
|
Foundation Type
|
Unknown |
|
Heating Fuel
|
Natural Gas |
|
Heating Type
|
Forced Air |
|
Stories Total
|
2 |
|
Type
|
House |
|
Utility Water
|
Municipal Water |
Parking
Land
|
Acreage
|
No |
|
Sewer
|
Sanitary Sewer |
|
Size Irregular
|
22.62 X 100 Ft |
|
Size Total Text
|
22.62 X 100 Ft |
Rooms
| Level |
Type |
Length |
Width |
Dimensions |
|
Second Level |
Primary Bedroom |
3.92 m |
4.47 m |
3.92 m x 4.47 m |
|
Second Level |
Bedroom 2 |
2.77 m |
4.38 m |
2.77 m x 4.38 m |
|
Second Level |
Bedroom 3 |
3.27 m |
3.7 m |
3.27 m x 3.7 m |
|
Basement |
Recreational, Games Room |
|
|
Measurements not available |
|
Basement |
Laundry Room |
|
|
Measurements not available |
|
Main Level |
Kitchen |
2.69 m |
2.89 m |
2.69 m x 2.89 m |
|
Main Level |
Eating Area |
2.16 m |
2.89 m |
2.16 m x 2.89 m |
|
Main Level |
Living Room |
4.43 m |
5.69 m |
4.43 m x 5.69 m |
|
Main Level |
Dining Room |
4.43 m |
4.05 m |
4.43 m x 4.05 m |






