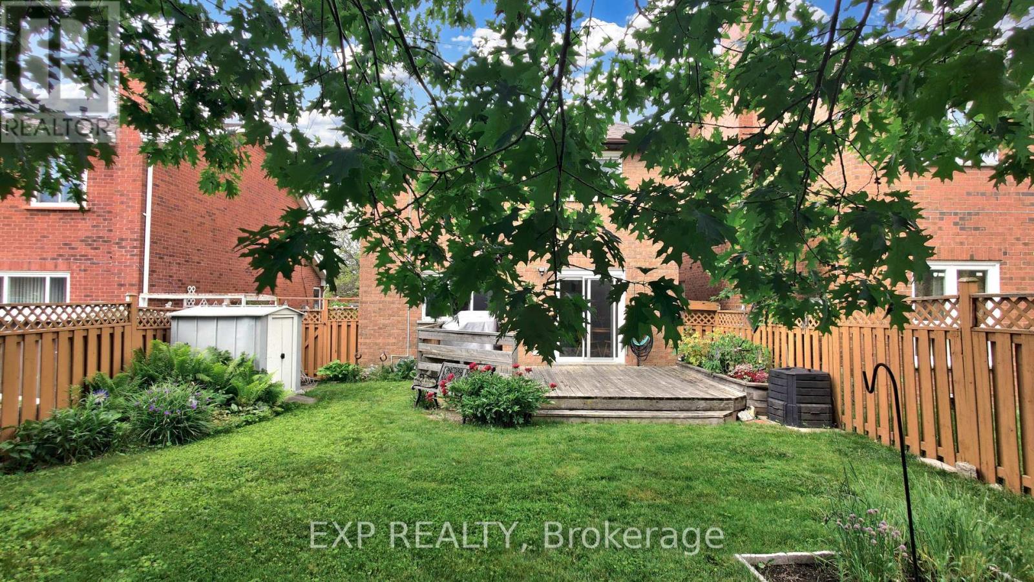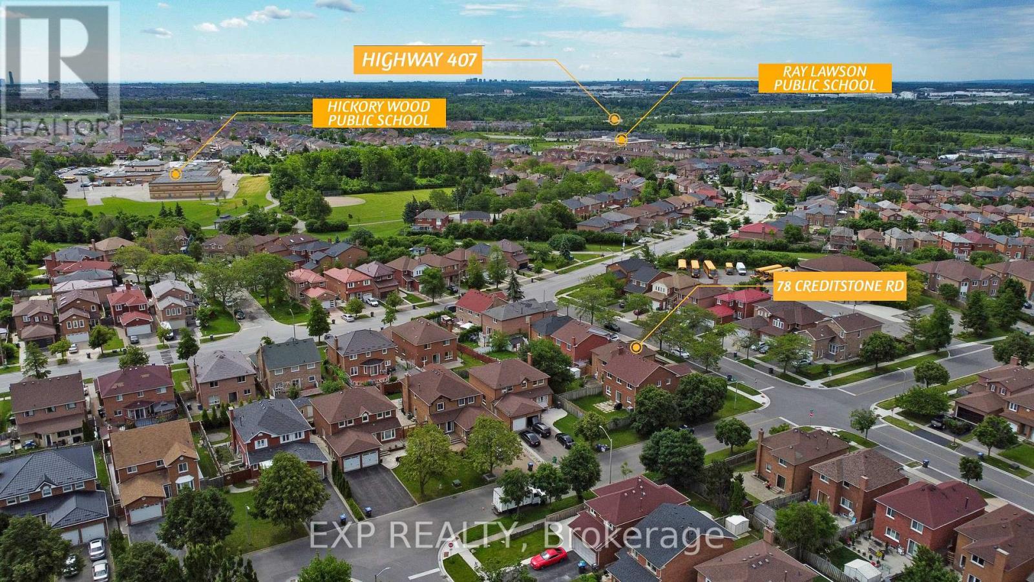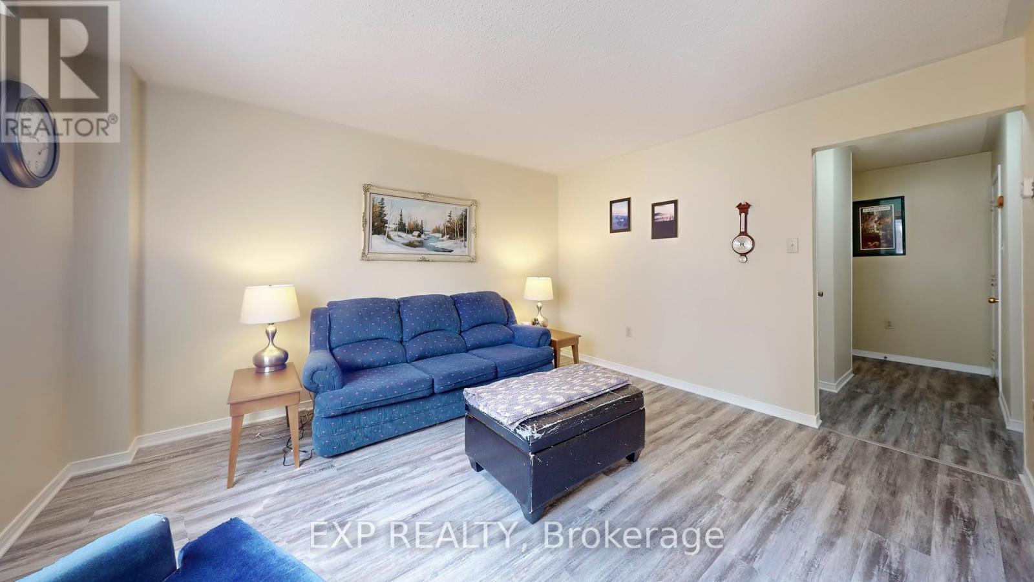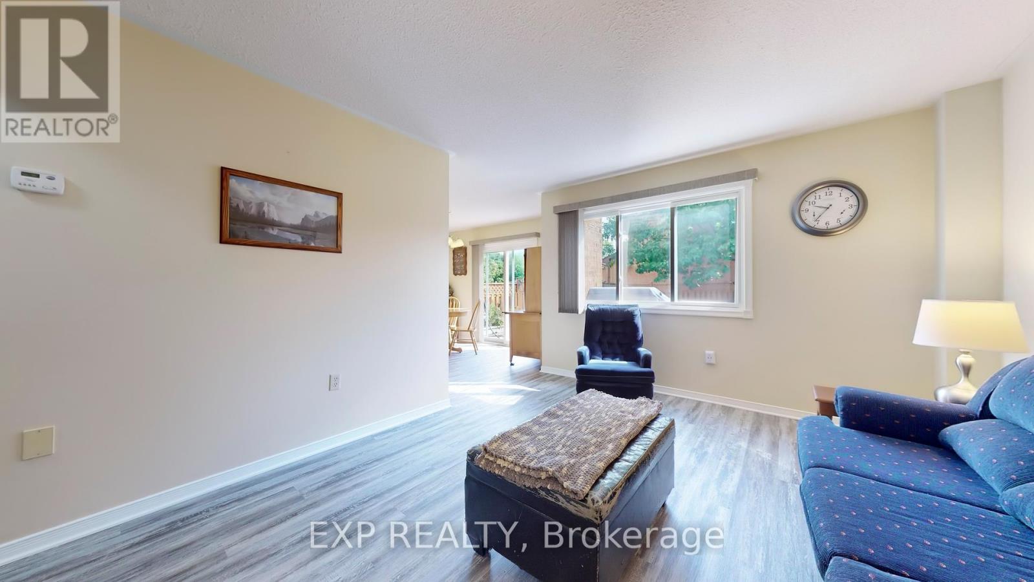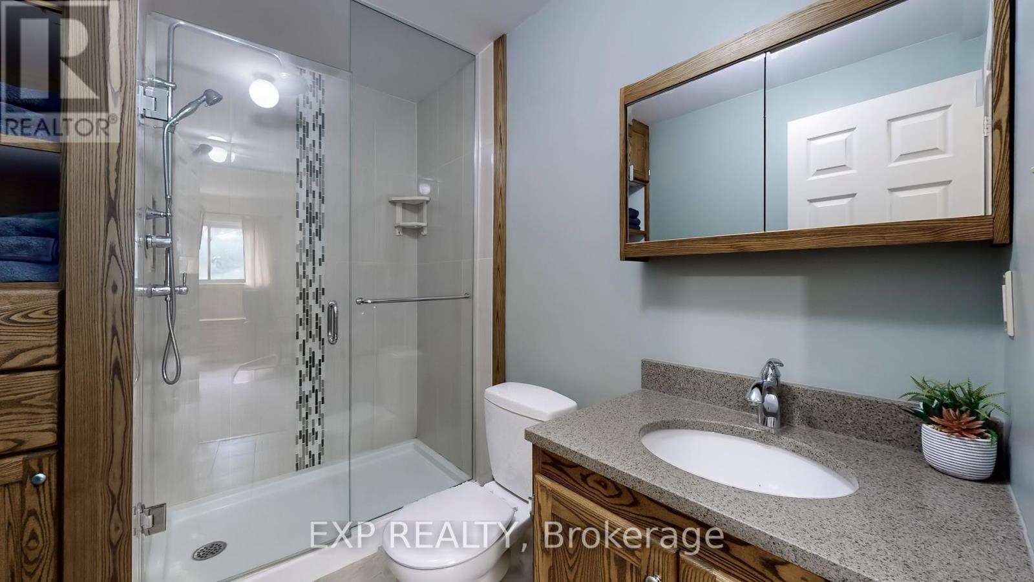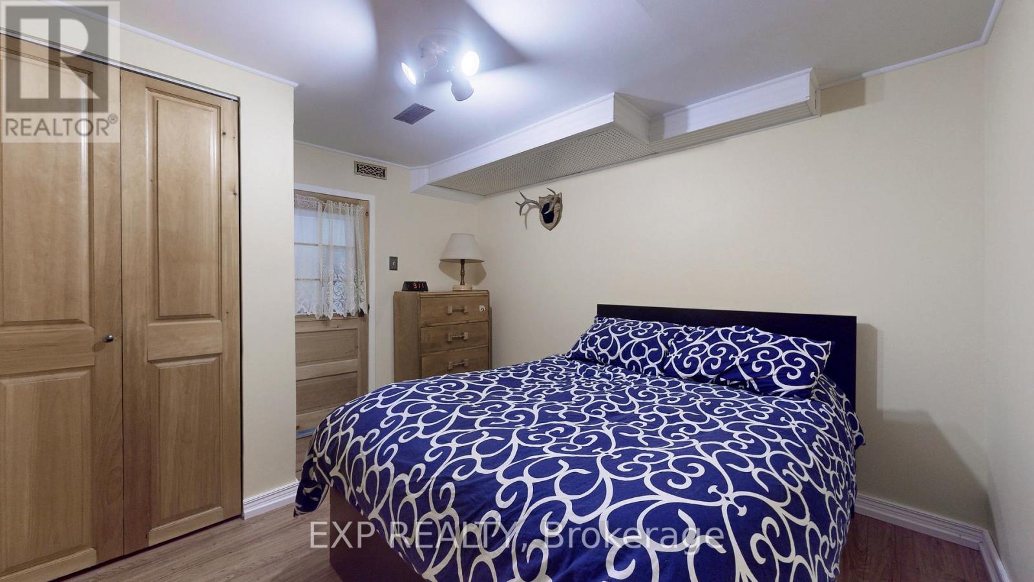4 Bedroom
3 Bathroom
Central Air Conditioning
Forced Air
$900,000
This Affordable Detached Home with a double garage and double driveway provides ample space for parking and storage. Finished basement offers potential to convert it into a one bedroom apartment that could generate an additional $1650/month in rental income. Featuring Newer Water Resistant, Mold Retardant, Plank Luxury Vinyl Tile Flooring installed May 2024, which adds a modern touch! The kitchen is equipped with Newer (2020) Stainless Steel: Fridge and Stove. The range hood is vented to the exterior, removing food odours. There's a rough in for a built-in dishwasher, if you're so inclined. The primary ensuite has been updated, enhancing the primary bedroom's comfort and style. There's a Pragmatic Office off the Primary Bedroom. With more people working from home, isn't it convenient to have the separate space to work from? Additional improvements include a newer insulated garage door and a 1/2 HP garage door opener for convenience. Bathroom vanity has been updated, and the Roof was replaced in 2017, ensuring the home's durability and safety. The Furnace and Air Conditioner were replaced around 2014, providing reliable climate control. Windows and Doors were updated approximately 10-15 years ago, improving the home's insulation and energy efficiency. Outdoor features include a Large Cedar Deck, perfect for entertaining or relaxing. Big Private Backyard offers a serene escape, ideal for outdoor activities and gatherings. This Home represents Exceptional Value with numerous improvements. Fantastic Location, close to all amenities, including Public Transit, Community Centre, Hickory Wood Park and Kingknoll Park, Good Schools, Sheridan College, Shoppers World Mall, Restaurants, Library, Nature Trails, the Credit River and much more. Quick Accessibility to Hwy 407 and a short drive to Hwys 403 or 410. So commuting is easier. Fantastic Home with opportunity for comfortable living and potential for additional rental income and increased affordability. Imagine This Home :) **** EXTRAS **** Rough-in for Dishwasher in Kitchen. (id:27910)
Open House
This property has open houses!
Starts at:
2:00 pm
Ends at:
4:00 pm
Property Details
|
MLS® Number
|
W8441910 |
|
Property Type
|
Single Family |
|
Community Name
|
Fletcher's Creek South |
|
Amenities Near By
|
Park, Public Transit, Place Of Worship, Schools |
|
Community Features
|
Community Centre |
|
Parking Space Total
|
4 |
|
Structure
|
Porch |
Building
|
Bathroom Total
|
3 |
|
Bedrooms Above Ground
|
3 |
|
Bedrooms Below Ground
|
1 |
|
Bedrooms Total
|
4 |
|
Appliances
|
Garage Door Opener Remote(s), Water Heater, Dryer, Garage Door Opener, Range, Refrigerator, Stove, Washer, Window Coverings |
|
Basement Development
|
Finished |
|
Basement Type
|
N/a (finished) |
|
Construction Style Attachment
|
Detached |
|
Cooling Type
|
Central Air Conditioning |
|
Exterior Finish
|
Brick |
|
Foundation Type
|
Poured Concrete |
|
Heating Fuel
|
Natural Gas |
|
Heating Type
|
Forced Air |
|
Stories Total
|
2 |
|
Type
|
House |
|
Utility Water
|
Municipal Water |
Parking
Land
|
Acreage
|
No |
|
Land Amenities
|
Park, Public Transit, Place Of Worship, Schools |
|
Sewer
|
Sanitary Sewer |
|
Size Irregular
|
36.4 X 110.95 Ft ; 33.57 Back, 111.25 E |
|
Size Total Text
|
36.4 X 110.95 Ft ; 33.57 Back, 111.25 E |
Rooms
| Level |
Type |
Length |
Width |
Dimensions |
|
Second Level |
Primary Bedroom |
4.09 m |
3.43 m |
4.09 m x 3.43 m |
|
Second Level |
Office |
3.81 m |
3 m |
3.81 m x 3 m |
|
Second Level |
Bedroom 2 |
4.32 m |
2.46 m |
4.32 m x 2.46 m |
|
Second Level |
Bedroom 3 |
3.28 m |
2 m |
3.28 m x 2 m |
|
Basement |
Cold Room |
1.4 m |
1 m |
1.4 m x 1 m |
|
Basement |
Recreational, Games Room |
3.94 m |
3 m |
3.94 m x 3 m |
|
Basement |
Bedroom 4 |
3.35 m |
3.12 m |
3.35 m x 3.12 m |
|
Basement |
Laundry Room |
3.35 m |
3 m |
3.35 m x 3 m |
|
Main Level |
Kitchen |
3.3 m |
2.26 m |
3.3 m x 2.26 m |
|
Main Level |
Dining Room |
3.48 m |
2.84 m |
3.48 m x 2.84 m |
|
Main Level |
Living Room |
4.11 m |
3 m |
4.11 m x 3 m |







