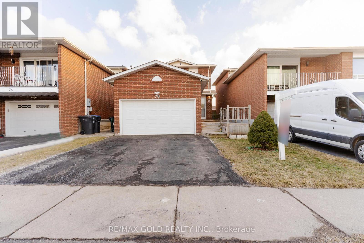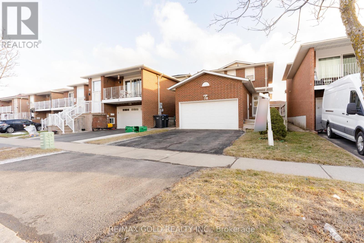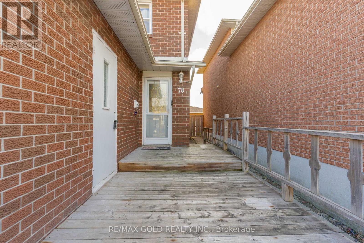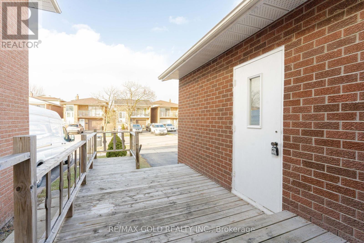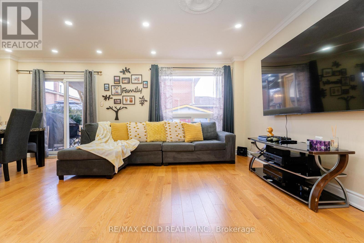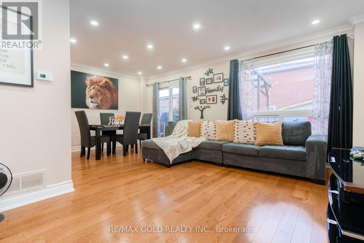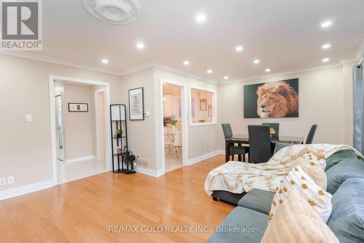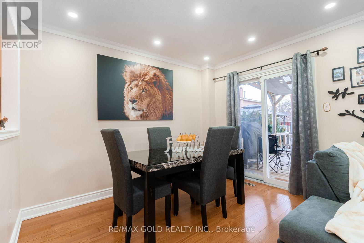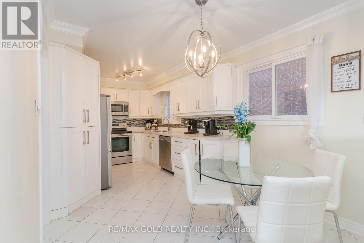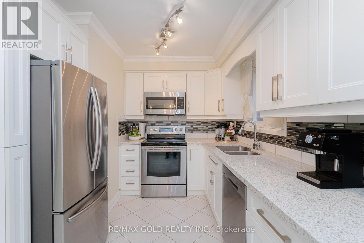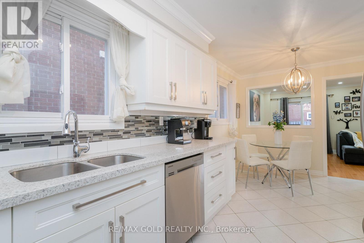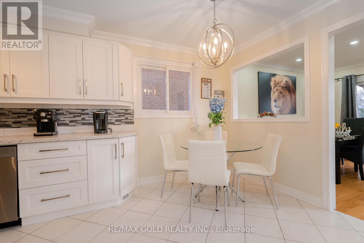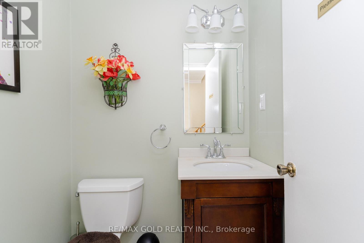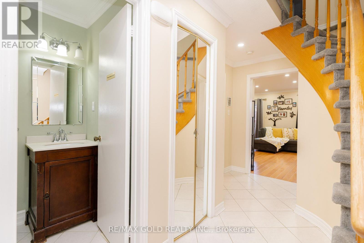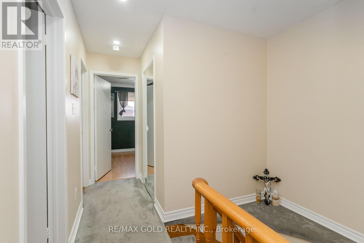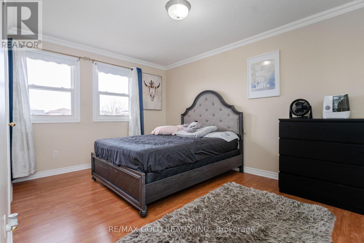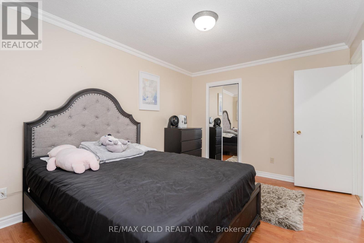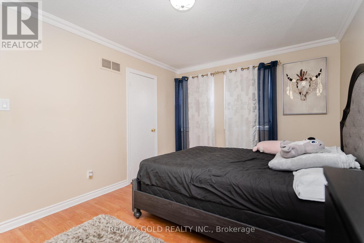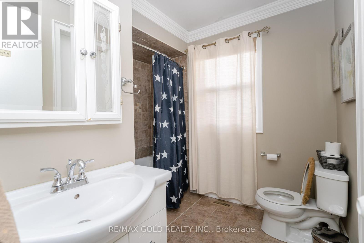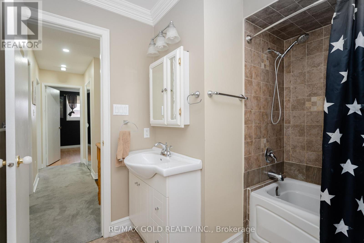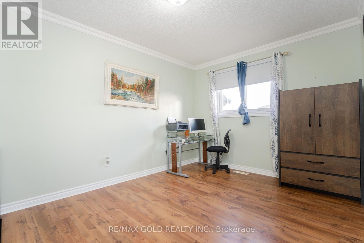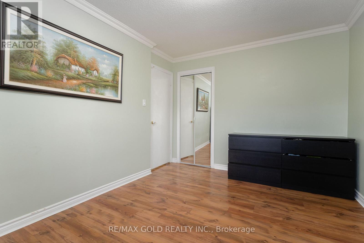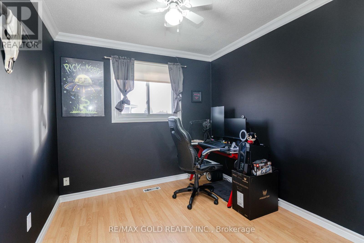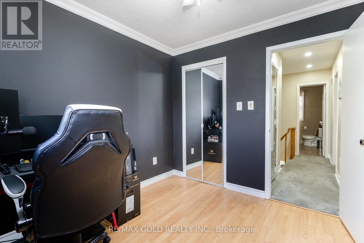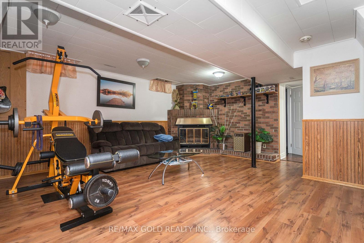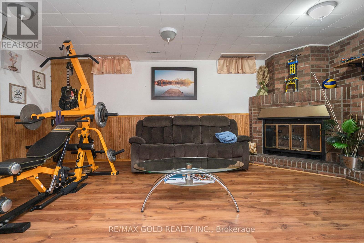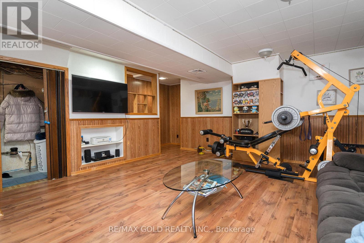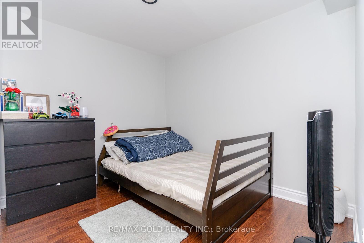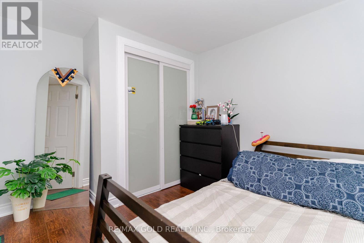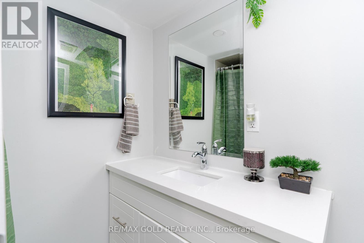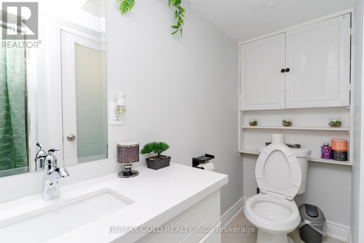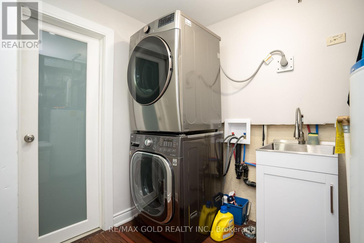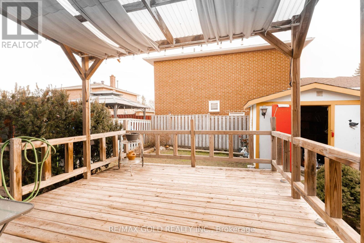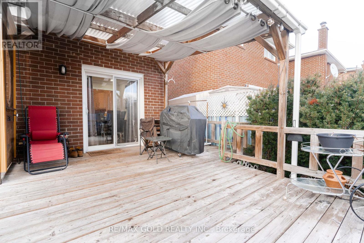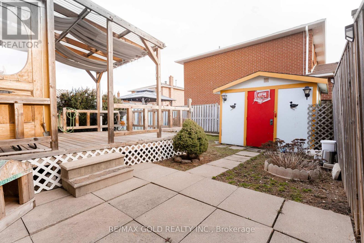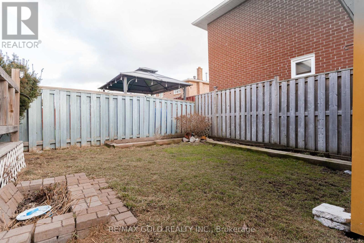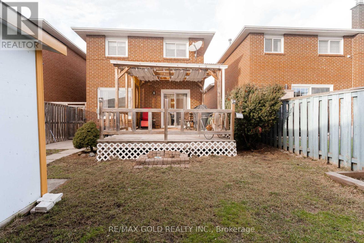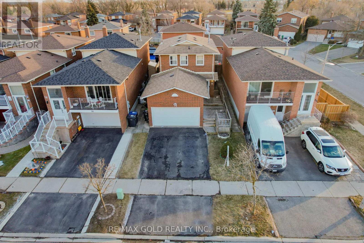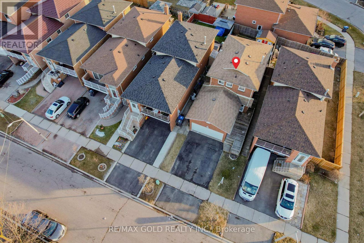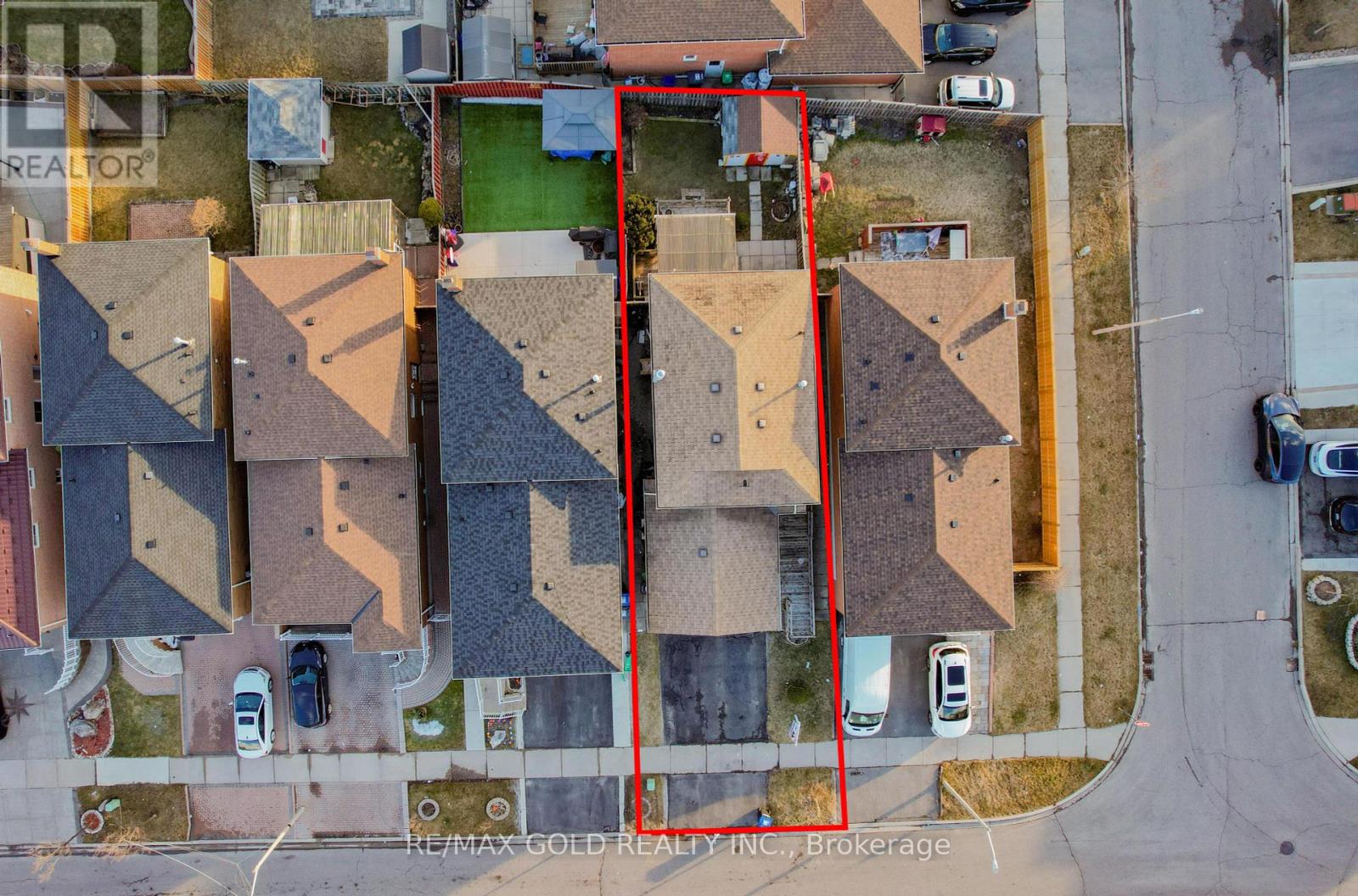4 Bedroom
3 Bathroom
Fireplace
Central Air Conditioning
Forced Air
$949,000
Great Family Home...RENOVATED & UPGRADED...Beautiful Well Maintained Home Features Spacious Living Room Combined W/Dining Area W/O Beautiful Privately Fenced Backyard W/ Large Deck to Garden Area...Beautiful Upgraded Kitchen W/ Breakfast Area W/Quartz Counter Top/Crown Moulding /Pot Lights... 3+1 Generous Sized Bedrooms W/3 Washrooms...Finished Basement (2022) W/Cozy Rec Room W/Fire Place/ Bedroom/Full Washroom...Perfect In Law Suite...Double Car Garage W/Total 6 Parking **** EXTRAS **** Upgrade Includes: Pot Lights(2022) ; Crown Moulding; Quartz Counter Top; Main Floor Hardwood(2022) (id:27910)
Property Details
|
MLS® Number
|
W8229620 |
|
Property Type
|
Single Family |
|
Community Name
|
Brampton West |
|
Parking Space Total
|
5 |
Building
|
Bathroom Total
|
3 |
|
Bedrooms Above Ground
|
3 |
|
Bedrooms Below Ground
|
1 |
|
Bedrooms Total
|
4 |
|
Basement Development
|
Finished |
|
Basement Type
|
N/a (finished) |
|
Construction Style Attachment
|
Detached |
|
Cooling Type
|
Central Air Conditioning |
|
Exterior Finish
|
Brick |
|
Fireplace Present
|
Yes |
|
Heating Fuel
|
Natural Gas |
|
Heating Type
|
Forced Air |
|
Stories Total
|
2 |
|
Type
|
House |
Parking
Land
|
Acreage
|
No |
|
Size Irregular
|
32.68 X 104.77 Ft |
|
Size Total Text
|
32.68 X 104.77 Ft |
Rooms
| Level |
Type |
Length |
Width |
Dimensions |
|
Second Level |
Primary Bedroom |
4.18 m |
3.34 m |
4.18 m x 3.34 m |
|
Second Level |
Bedroom 2 |
3.87 m |
3.16 m |
3.87 m x 3.16 m |
|
Second Level |
Bedroom 3 |
3.01 m |
2.61 m |
3.01 m x 2.61 m |
|
Basement |
Recreational, Games Room |
5.72 m |
4.68 m |
5.72 m x 4.68 m |
|
Basement |
Bedroom |
3.05 m |
2.98 m |
3.05 m x 2.98 m |
|
Main Level |
Living Room |
4.61 m |
3.11 m |
4.61 m x 3.11 m |
|
Main Level |
Dining Room |
3.34 m |
2.92 m |
3.34 m x 2.92 m |
|
Main Level |
Kitchen |
5.81 m |
2.81 m |
5.81 m x 2.81 m |
|
Main Level |
Eating Area |
5.81 m |
2.81 m |
5.81 m x 2.81 m |

