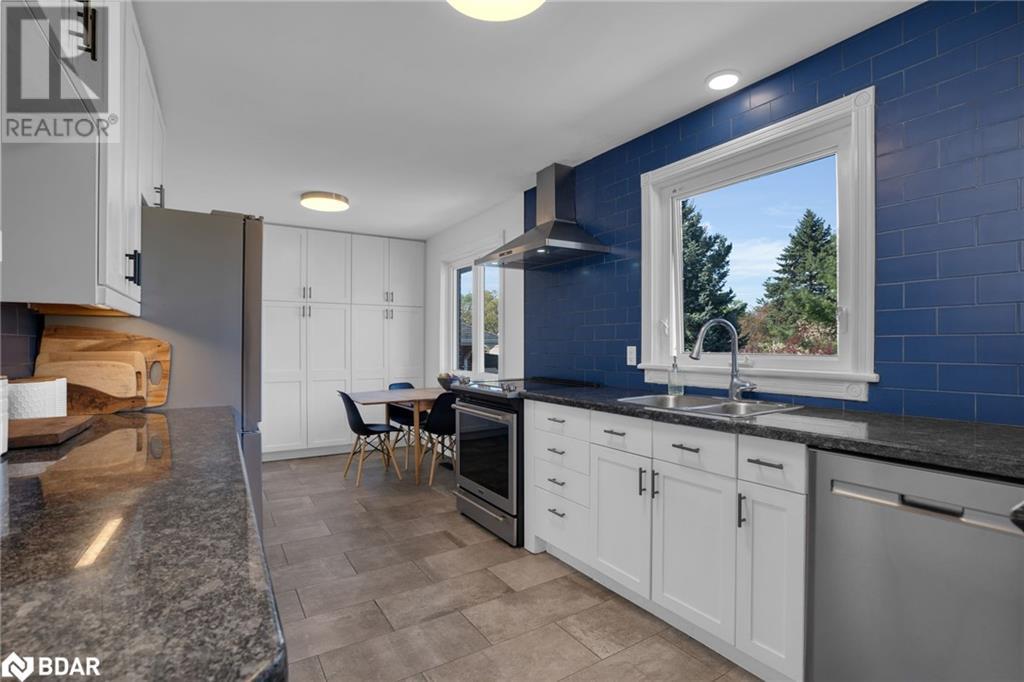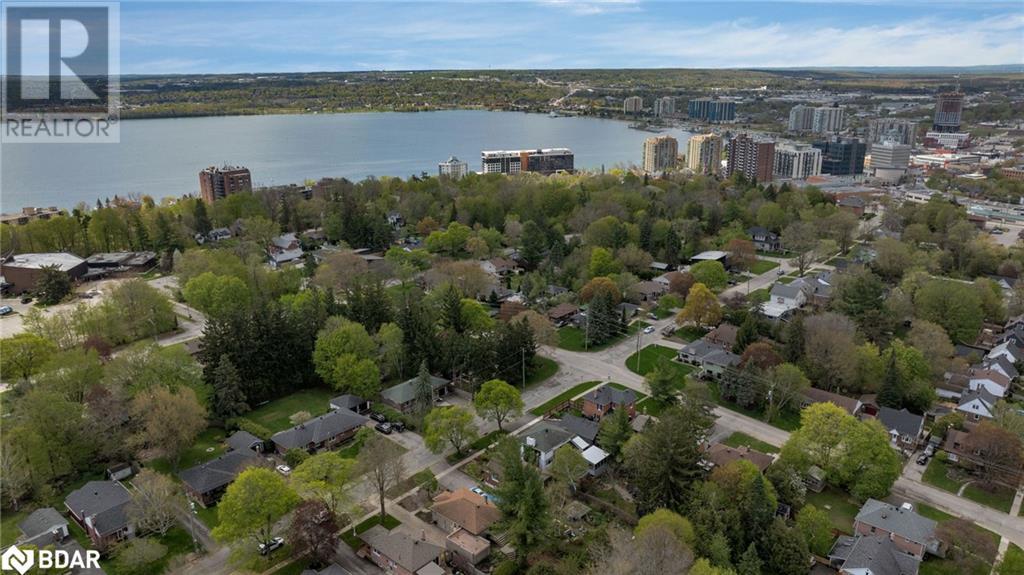5 Bedroom
2 Bathroom
1056 sqft
Bungalow
Central Air Conditioning
Forced Air, Heat Pump
$924,900
East-end charmer on one of Barrie's most sought after and well established tree-lined streets. This 3 bedroom bungalow is brimming with character and is situated on a beautiful 60x155' lot with a stunning front garden full of perennials. An owned solar panel system with a lucrative MicroFit contract means you'll be making approximately $10k a year plus doing your part to support green sustainability! Just under 8 years left on this assumable contract. The home offers many recent updates including a new front composite deck, front door, main bath update with a 14 soaker tub, energy efficient heat pump integrated with the forced air system and many newer windows. Separate back entrance to the lower level with 2 bedrooms and an updated 3 pc bath provides inlaw potential. Plenty of parking with an extra long driveway, carport and detached oversized double garage/workshop with a Level 2 EV charger. Beautiful backyard with stone patio plus gardens with Gala apple trees, Lincoln cherry trees, grape vines and space for a vegetable patch. Exceptional street and convenient location puts you steps to the waterfront, beach and downtown amenities. (id:27910)
Property Details
|
MLS® Number
|
40603319 |
|
Property Type
|
Single Family |
|
Amenities Near By
|
Place Of Worship, Schools |
|
Features
|
Automatic Garage Door Opener |
|
Parking Space Total
|
10 |
Building
|
Bathroom Total
|
2 |
|
Bedrooms Above Ground
|
3 |
|
Bedrooms Below Ground
|
2 |
|
Bedrooms Total
|
5 |
|
Architectural Style
|
Bungalow |
|
Basement Development
|
Finished |
|
Basement Type
|
Full (finished) |
|
Construction Style Attachment
|
Detached |
|
Cooling Type
|
Central Air Conditioning |
|
Exterior Finish
|
Brick |
|
Heating Fuel
|
Electric, Natural Gas |
|
Heating Type
|
Forced Air, Heat Pump |
|
Stories Total
|
1 |
|
Size Interior
|
1056 Sqft |
|
Type
|
House |
|
Utility Water
|
Municipal Water |
Parking
Land
|
Acreage
|
No |
|
Land Amenities
|
Place Of Worship, Schools |
|
Sewer
|
Municipal Sewage System |
|
Size Depth
|
155 Ft |
|
Size Frontage
|
60 Ft |
|
Size Total Text
|
Under 1/2 Acre |
|
Zoning Description
|
R2 |
Rooms
| Level |
Type |
Length |
Width |
Dimensions |
|
Lower Level |
Laundry Room |
|
|
Measurements not available |
|
Lower Level |
3pc Bathroom |
|
|
Measurements not available |
|
Lower Level |
Bedroom |
|
|
10'7'' x 10'0'' |
|
Lower Level |
Bedroom |
|
|
16'3'' x 10'8'' |
|
Lower Level |
Recreation Room |
|
|
21'6'' x 14'1'' |
|
Main Level |
4pc Bathroom |
|
|
Measurements not available |
|
Main Level |
Bedroom |
|
|
9'3'' x 9'1'' |
|
Main Level |
Bedroom |
|
|
10'11'' x 9'3'' |
|
Main Level |
Primary Bedroom |
|
|
11'10'' x 9'2'' |
|
Main Level |
Eat In Kitchen |
|
|
17'0'' x 8'11'' |
|
Main Level |
Living Room |
|
|
18'9'' x 12'10'' |
































