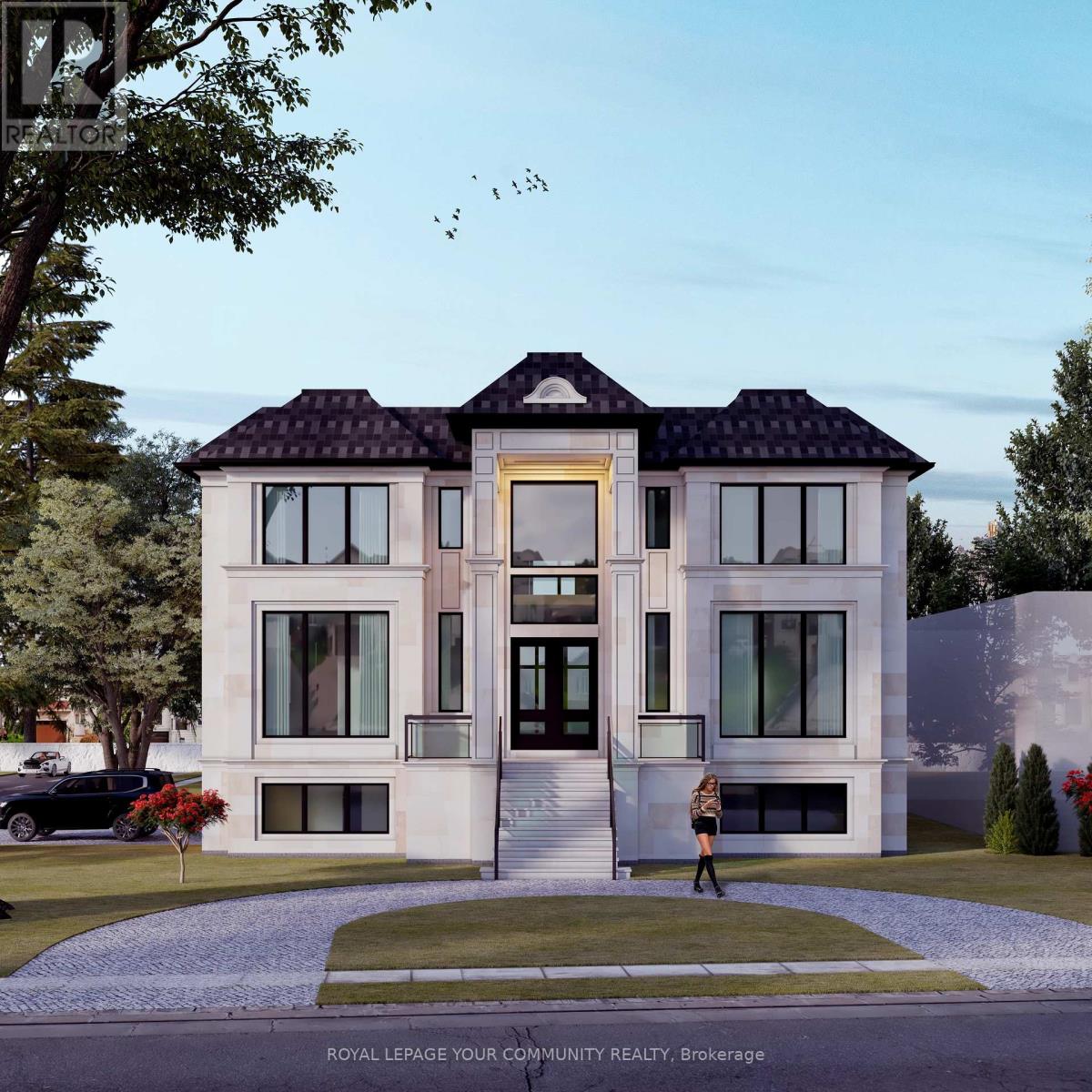7 Bedroom
8 Bathroom
Fireplace
Central Air Conditioning
Forced Air
Lawn Sprinkler
$6,988,888
Elegance and sophistication in prime South Richvale, Featuring Contemporary Design With Classic Principles. Created With Class And Artistry In Architecture. Impeccable Quality And Craftsmanship Sitting On A Quiet Street Surrounded By Multi Million Dollar Homes. This Home Features 12Ft Ceilings On Main And 10Ft On 2nd Floor. APPX 10000 Sf (7000 SQ MAIN+2700SQ BAEMENT)Exceptionally Elegant/Exquisitely Tailored-Crafted Precast/Stone/Brick Exterior & Unsurpassed Craftsmanship - Luxury- Stunning Quality W/Perfectly Proportioned All Rm Sizes*Ideally Spacious/Open-Concept Flr Plan & Oversized Large Windows Inviting Natural Sunlight *Entertaining Fam/Kit Area W/Woman's Dream/Top-Of-The-Line Appliances and A Prep Kitchen ,Luxurious Master Bedrm W/Heated-Zen Style/Spa-Like Ensuite*All Bedrooms Have Own Ensuites &Walking Closets, Bright And Open Concept Basement, Elevator,... **** EXTRAS **** All Thermador Appliances, Radiant Floor, Snow Melt.His & Her Closet,2 Kitchens,2 Laundry,Italian Engineered Hardwood Floors,Panel Work,Over Sized Windows, Extra Deep Lot, Covered Concrete Porch, Speakers, Cvac,Out Door Light (id:27910)
Property Details
|
MLS® Number
|
N8311922 |
|
Property Type
|
Single Family |
|
Community Name
|
South Richvale |
|
Features
|
Flat Site, Paved Yard |
|
ParkingSpaceTotal
|
11 |
|
Structure
|
Porch |
Building
|
BathroomTotal
|
8 |
|
BedroomsAboveGround
|
6 |
|
BedroomsBelowGround
|
1 |
|
BedroomsTotal
|
7 |
|
Appliances
|
Barbeque, Water Heater, Water Meter, Water Softener |
|
BasementDevelopment
|
Finished |
|
BasementFeatures
|
Walk-up |
|
BasementType
|
N/a (finished) |
|
ConstructionStyleAttachment
|
Detached |
|
CoolingType
|
Central Air Conditioning |
|
ExteriorFinish
|
Brick, Stone |
|
FireProtection
|
Smoke Detectors, Alarm System |
|
FireplacePresent
|
Yes |
|
FireplaceTotal
|
4 |
|
FlooringType
|
Hardwood |
|
FoundationType
|
Poured Concrete |
|
HalfBathTotal
|
1 |
|
HeatingFuel
|
Natural Gas |
|
HeatingType
|
Forced Air |
|
StoriesTotal
|
2 |
|
Type
|
House |
|
UtilityWater
|
Municipal Water |
Parking
Land
|
Acreage
|
No |
|
LandscapeFeatures
|
Lawn Sprinkler |
|
Sewer
|
Sanitary Sewer |
|
SizeDepth
|
128 Ft |
|
SizeFrontage
|
76 Ft ,11 In |
|
SizeIrregular
|
76.92 X 128 Ft ; *** 3% Commission To Co-op *** |
|
SizeTotalText
|
76.92 X 128 Ft ; *** 3% Commission To Co-op ***|under 1/2 Acre |
|
ZoningDescription
|
R3 |
Rooms
| Level |
Type |
Length |
Width |
Dimensions |
|
Second Level |
Bedroom 4 |
5.2 m |
4.9 m |
5.2 m x 4.9 m |
|
Second Level |
Bedroom 5 |
5.3 m |
4.3 m |
5.3 m x 4.3 m |
|
Second Level |
Primary Bedroom |
4.6 m |
4.2 m |
4.6 m x 4.2 m |
|
Second Level |
Bedroom 2 |
4.9 m |
4.9 m |
4.9 m x 4.9 m |
|
Second Level |
Bedroom 3 |
4.9 m |
5.2 m |
4.9 m x 5.2 m |
|
Flat |
Living Room |
4.9 m |
6.3 m |
4.9 m x 6.3 m |
|
Flat |
Dining Room |
5.01 m |
6.3 m |
5.01 m x 6.3 m |
|
Flat |
Office |
4.6 m |
4.9 m |
4.6 m x 4.9 m |
|
Flat |
Family Room |
7.5 m |
6.1 m |
7.5 m x 6.1 m |
|
Flat |
Kitchen |
3.7 m |
6.1 m |
3.7 m x 6.1 m |
|
Flat |
Eating Area |
6.8 m |
4.9 m |
6.8 m x 4.9 m |
|
Flat |
Bedroom |
11.6 m |
6.7 m |
11.6 m x 6.7 m |






