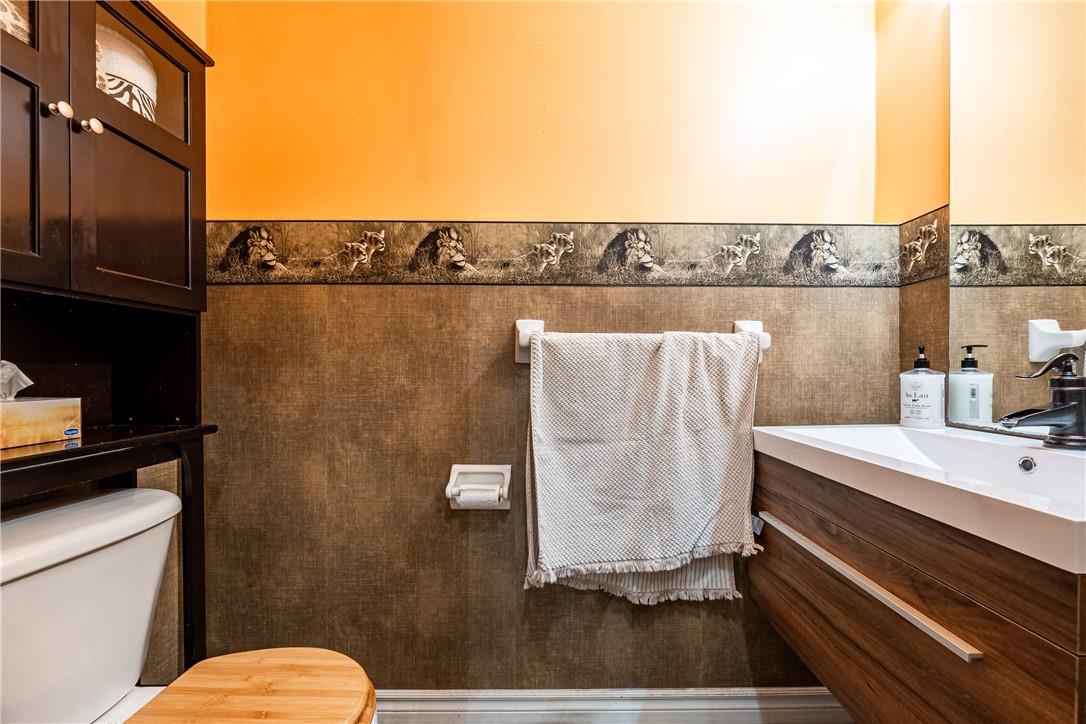3 Bedroom
3 Bathroom
1490 sqft
2 Level
Central Air Conditioning
Forced Air
$739,900
Welcome to this lovely 3 bedroom home in the sought after West Brantford’s Wyndfield neighbourhood. This charming single-family detached home offers an inviting open-concept layout, with separate living room that flows seamlessly into the family room and eat in kitchen. The primary bedroom features a large walk-in closet with four-piece ensuite. The other two bedrooms are generously sized, perfect for family, guests, or a home office. Step outside to the big, beautiful backyard – an entertainer's paradise! Whether you're hosting a summer barbecue, playing with the kids, or simply relaxing with a book, this expansive outdoor space offers endless possibilities for enjoyment and relaxation. The partially finished basement adds even more versatility to this wonderful home. It can serve as a cozy family room, a home gym, or a playroom for the little ones, with plenty of potential to customize to your liking. Located in a desirable area, this home is close to excellent schools, parks, and all the amenities you need for a convenient lifestyle. Don't miss the chance to make this delightful property your forever home. Schedule a viewing today and experience the perfect blend of comfort, style, and functionality! (id:27910)
Property Details
|
MLS® Number
|
H4196524 |
|
Property Type
|
Single Family |
|
Equipment Type
|
Water Heater |
|
Features
|
Paved Driveway |
|
Parking Space Total
|
2 |
|
Rental Equipment Type
|
Water Heater |
Building
|
Bathroom Total
|
3 |
|
Bedrooms Above Ground
|
3 |
|
Bedrooms Total
|
3 |
|
Appliances
|
Dishwasher, Dryer, Refrigerator, Stove, Washer |
|
Architectural Style
|
2 Level |
|
Basement Development
|
Partially Finished |
|
Basement Type
|
Full (partially Finished) |
|
Constructed Date
|
2004 |
|
Construction Style Attachment
|
Detached |
|
Cooling Type
|
Central Air Conditioning |
|
Exterior Finish
|
Brick, Vinyl Siding |
|
Foundation Type
|
Poured Concrete |
|
Half Bath Total
|
1 |
|
Heating Fuel
|
Natural Gas |
|
Heating Type
|
Forced Air |
|
Stories Total
|
2 |
|
Size Exterior
|
1490 Sqft |
|
Size Interior
|
1490 Sqft |
|
Type
|
House |
|
Utility Water
|
Municipal Water |
Parking
Land
|
Acreage
|
No |
|
Sewer
|
Municipal Sewage System |
|
Size Depth
|
136 Ft |
|
Size Frontage
|
39 Ft |
|
Size Irregular
|
39.13 X 136.88 |
|
Size Total Text
|
39.13 X 136.88|under 1/2 Acre |
Rooms
| Level |
Type |
Length |
Width |
Dimensions |
|
Second Level |
4pc Bathroom |
|
|
Measurements not available |
|
Second Level |
Bedroom |
|
|
12' 3'' x 11' 2'' |
|
Second Level |
Bedroom |
|
|
11' 2'' x 10' 5'' |
|
Second Level |
4pc Bathroom |
|
|
Measurements not available |
|
Second Level |
Primary Bedroom |
|
|
17' 2'' x 11' 0'' |
|
Basement |
Laundry Room |
|
|
Measurements not available |
|
Basement |
Storage |
|
|
Measurements not available |
|
Basement |
Utility Room |
|
|
Measurements not available |
|
Basement |
Den |
|
|
9' 2'' x 15' 9'' |
|
Basement |
Recreation Room |
|
|
14' 2'' x 9' 11'' |
|
Ground Level |
Kitchen |
|
|
14' 4'' x 10' 6'' |
|
Ground Level |
Family Room |
|
|
10' 10'' x 13' 2'' |
|
Ground Level |
2pc Bathroom |
|
|
Measurements not available |
|
Ground Level |
Living Room |
|
|
10' 1'' x 12' 5'' |
|
Ground Level |
Foyer |
|
|
Measurements not available |




































