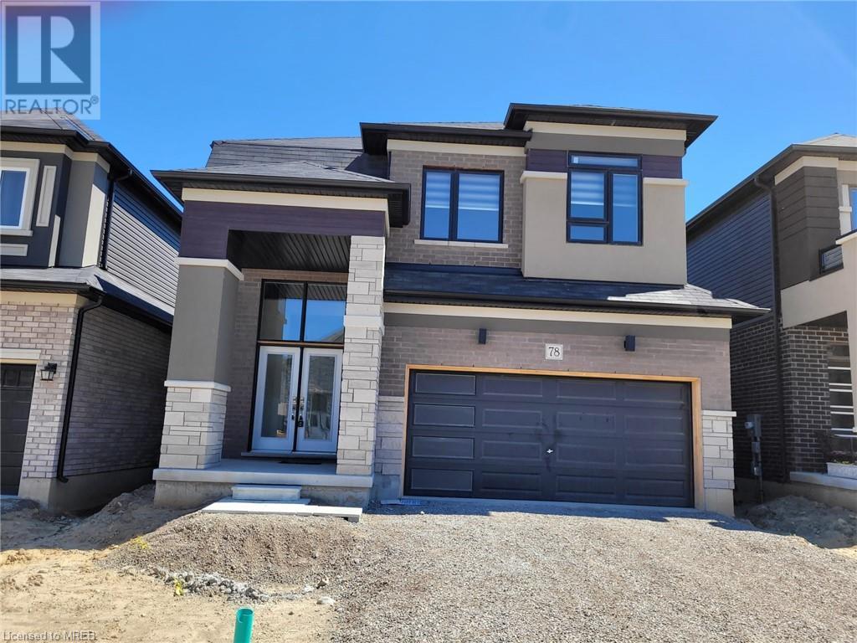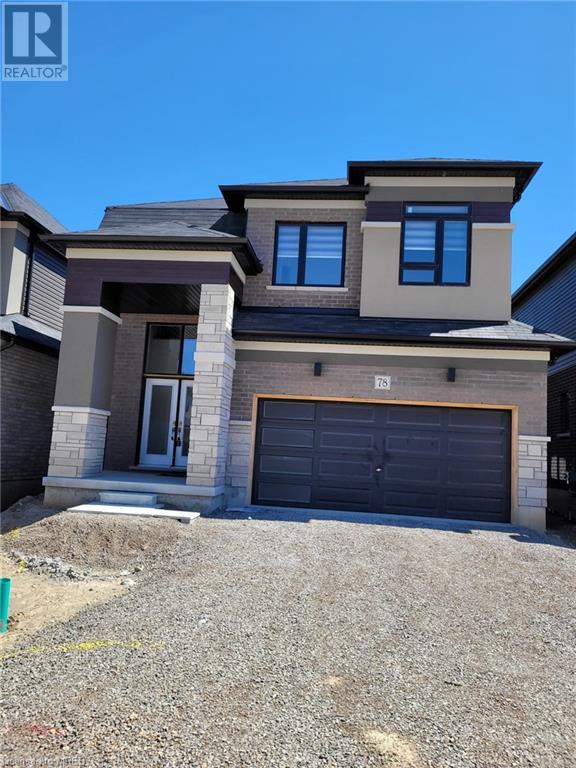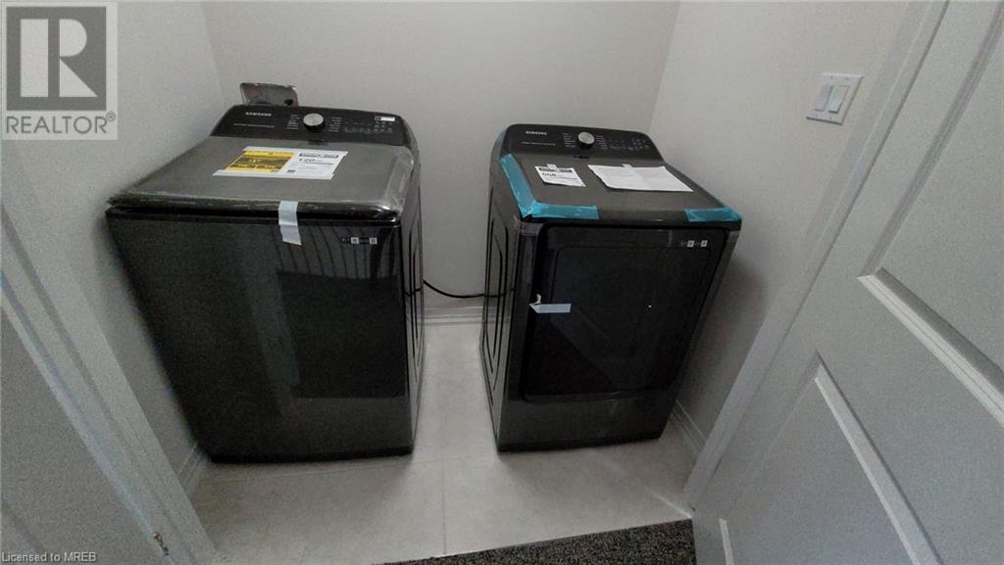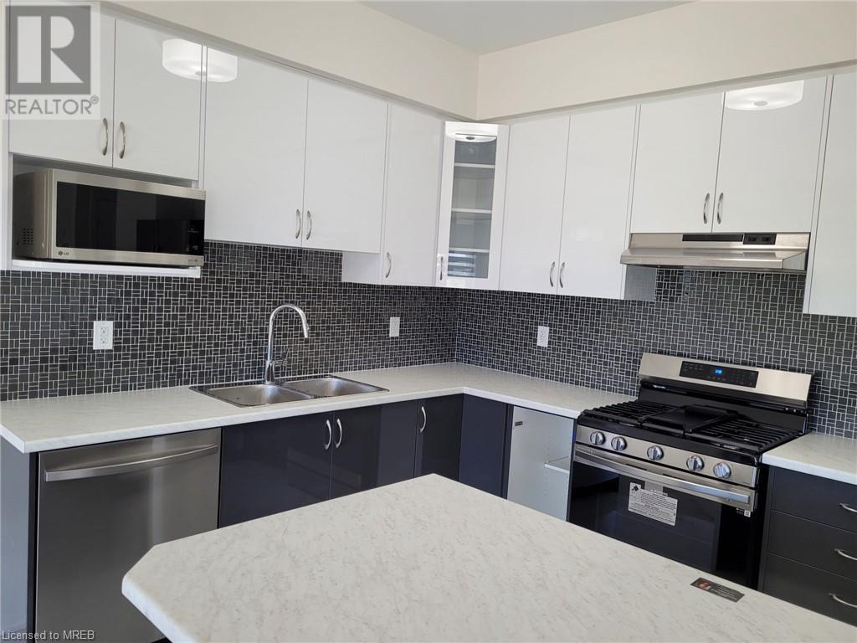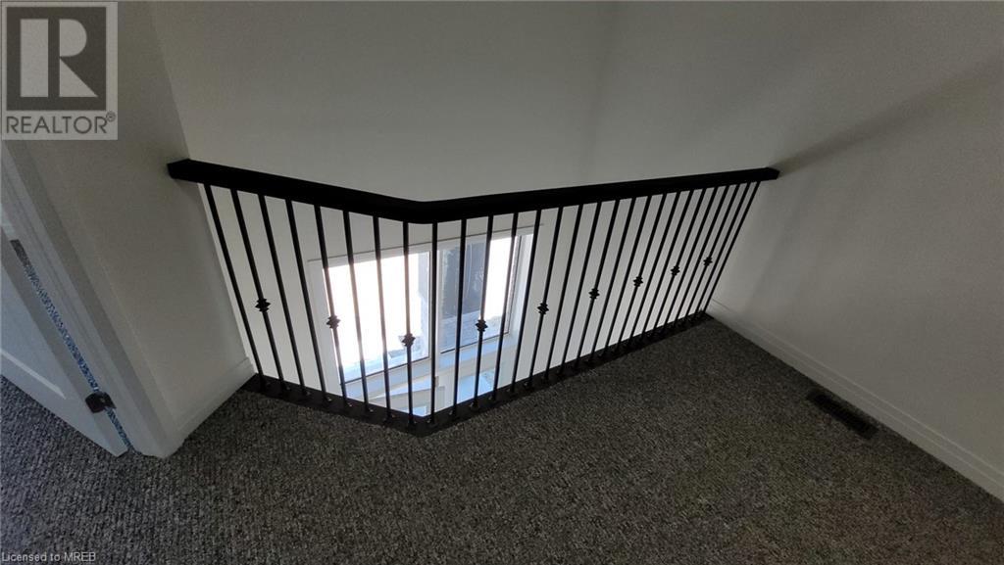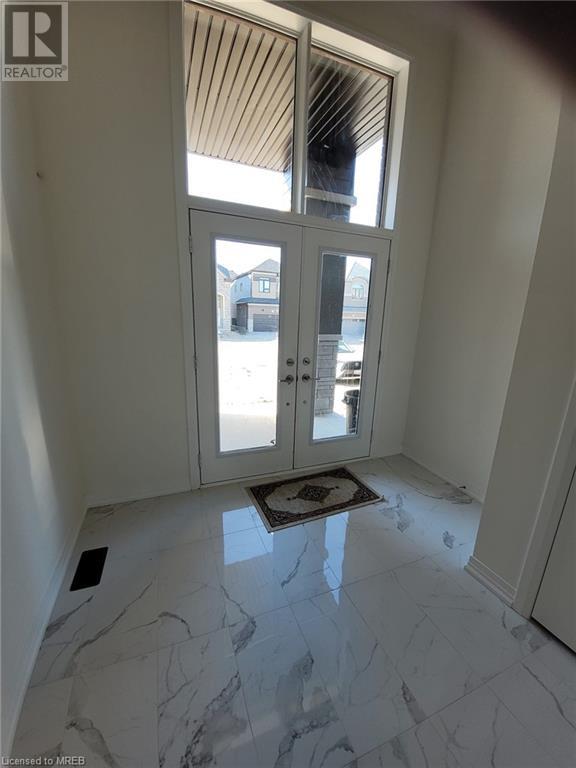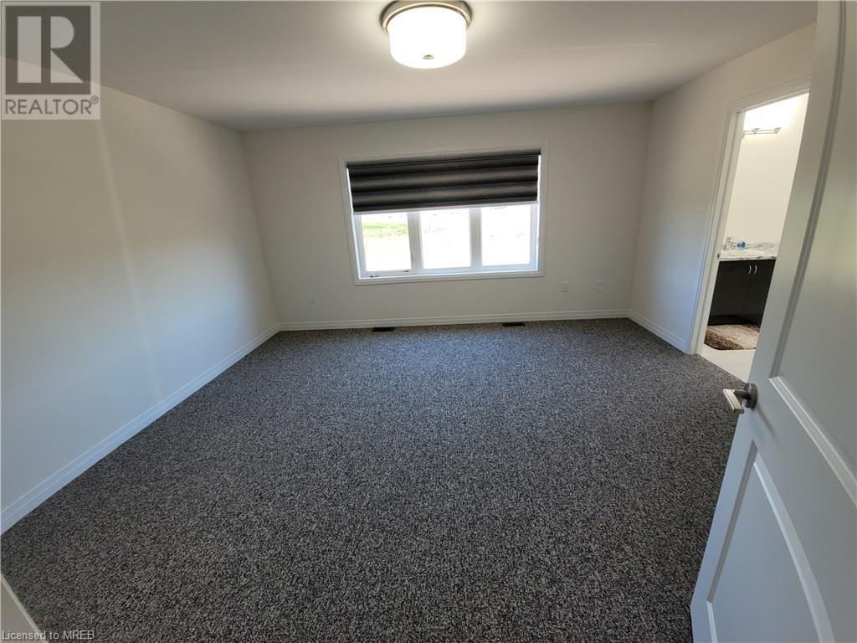4 Bedroom
3 Bathroom
2470 sqft
2 Level
None
Forced Air
$3,220 Monthly
A Must See!! Welcome to 78 Hitchman Street in Paris! Great opportunity to rent this brand-new 2470 sqft Detached home, built by Liv Community. Double Door entry, open to above space and large foyer are sure to impress. This beautiful home comes with 4 Bedrooms and 2.5 Bathrooms. This home combines modern living and comfort. Kitchen has upgraded Samsung S/S appliances, beautiful backsplash, upgraded cabinets and large Island to entertain your guests. Upper-level Laundry makes washing clothes a breeze! AC will be installed shortly so you can stay cool in the summer! Main floor comes with spacious Den/Office, that can also be used as a bedroom! Kitchen has high-end Stainless-Steel Appliances that are Wi-Fi enabled including Family Hub Fridge. Premium Blinds installed and spacious walk out deck from Breakfast area. No rear end Neighbours so you can enjoy the open space, sunlight and privacy. Upper-level Laundry makes washing clothes a breeze! Master bedroom comes with 4-piece ensuite bathroom and 2 walk in closets!Enjoy convenience with a double garage offering ample parking and storage. This residence offers a convenient proximity to Hwy 403, Schools, Plaza and the Brant Sports Complex, making it an ideal home for a family or working professional. Tenant/Tenants Agent to Verify the Measurements. $3220 Per Month plus Utilities. And much much more! (id:27910)
Property Details
|
MLS® Number
|
40598513 |
|
Property Type
|
Single Family |
|
Amenities Near By
|
Schools |
|
Parking Space Total
|
4 |
Building
|
Bathroom Total
|
3 |
|
Bedrooms Above Ground
|
4 |
|
Bedrooms Total
|
4 |
|
Appliances
|
Central Vacuum, Dishwasher, Dryer, Microwave, Refrigerator, Stove, Washer, Hood Fan |
|
Architectural Style
|
2 Level |
|
Basement Development
|
Unfinished |
|
Basement Type
|
Full (unfinished) |
|
Constructed Date
|
2024 |
|
Construction Style Attachment
|
Detached |
|
Cooling Type
|
None |
|
Exterior Finish
|
Brick |
|
Foundation Type
|
Poured Concrete |
|
Half Bath Total
|
1 |
|
Heating Type
|
Forced Air |
|
Stories Total
|
2 |
|
Size Interior
|
2470 Sqft |
|
Type
|
House |
|
Utility Water
|
Municipal Water |
Parking
Land
|
Access Type
|
Road Access, Highway Nearby |
|
Acreage
|
No |
|
Land Amenities
|
Schools |
|
Sewer
|
Municipal Sewage System |
|
Size Depth
|
94 Ft |
|
Size Frontage
|
36 Ft |
|
Size Total Text
|
Under 1/2 Acre |
|
Zoning Description
|
R1 46 |
Rooms
| Level |
Type |
Length |
Width |
Dimensions |
|
Second Level |
4pc Bathroom |
|
|
Measurements not available |
|
Second Level |
Laundry Room |
|
|
Measurements not available |
|
Second Level |
3pc Bathroom |
|
|
Measurements not available |
|
Second Level |
Bedroom |
|
|
9'10'' x 10'9'' |
|
Second Level |
Bedroom |
|
|
11'0'' x 11'10'' |
|
Second Level |
Bedroom |
|
|
16'0'' x 10'9'' |
|
Second Level |
Primary Bedroom |
|
|
15'4'' x 13'7'' |
|
Main Level |
Den |
|
|
9'6'' x 10'6'' |
|
Main Level |
2pc Bathroom |
|
|
Measurements not available |
|
Main Level |
Kitchen |
|
|
12'4'' x 8'8'' |
|
Main Level |
Breakfast |
|
|
12'4'' x 11'0'' |
|
Main Level |
Great Room |
|
|
13'4'' x 17'1'' |

