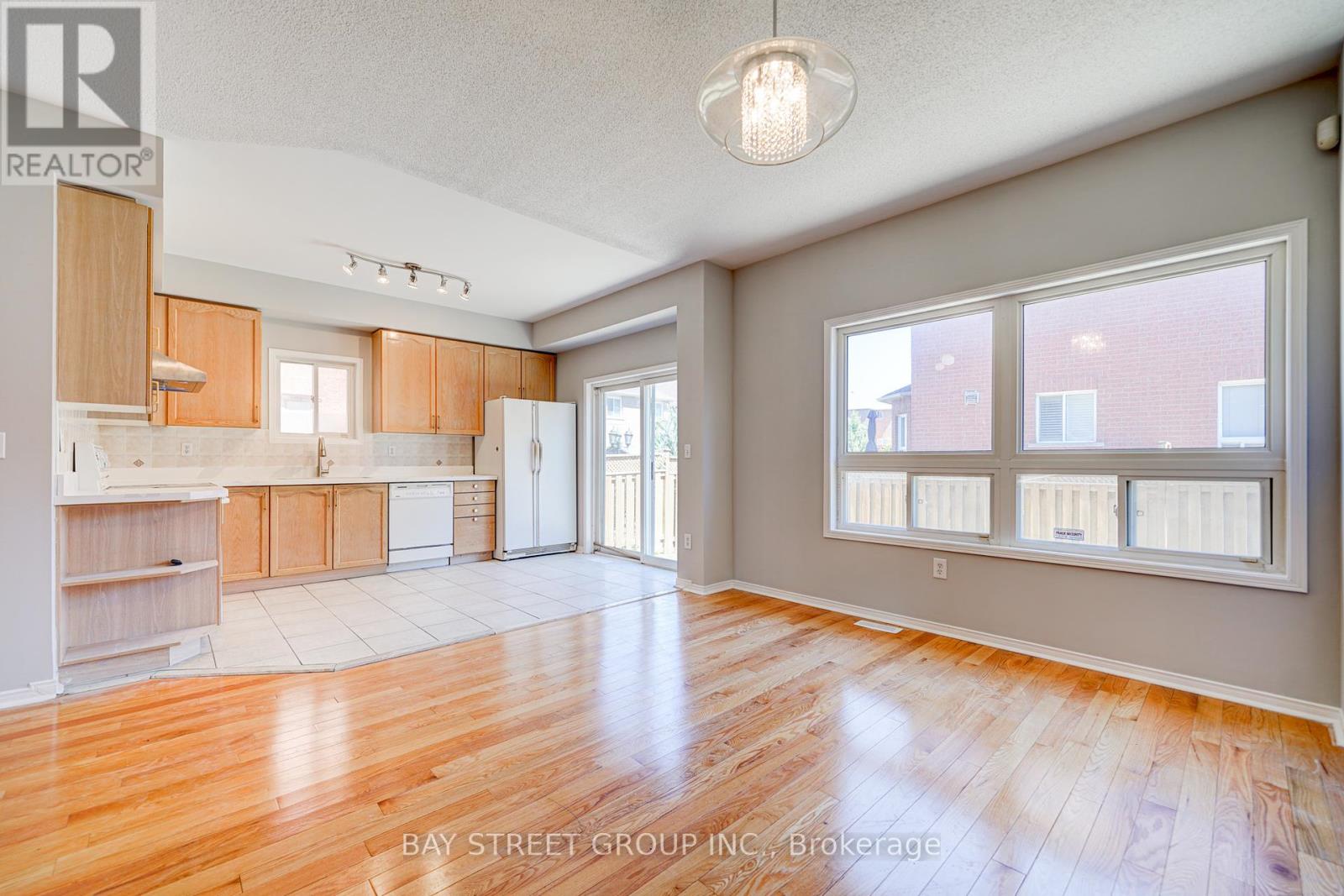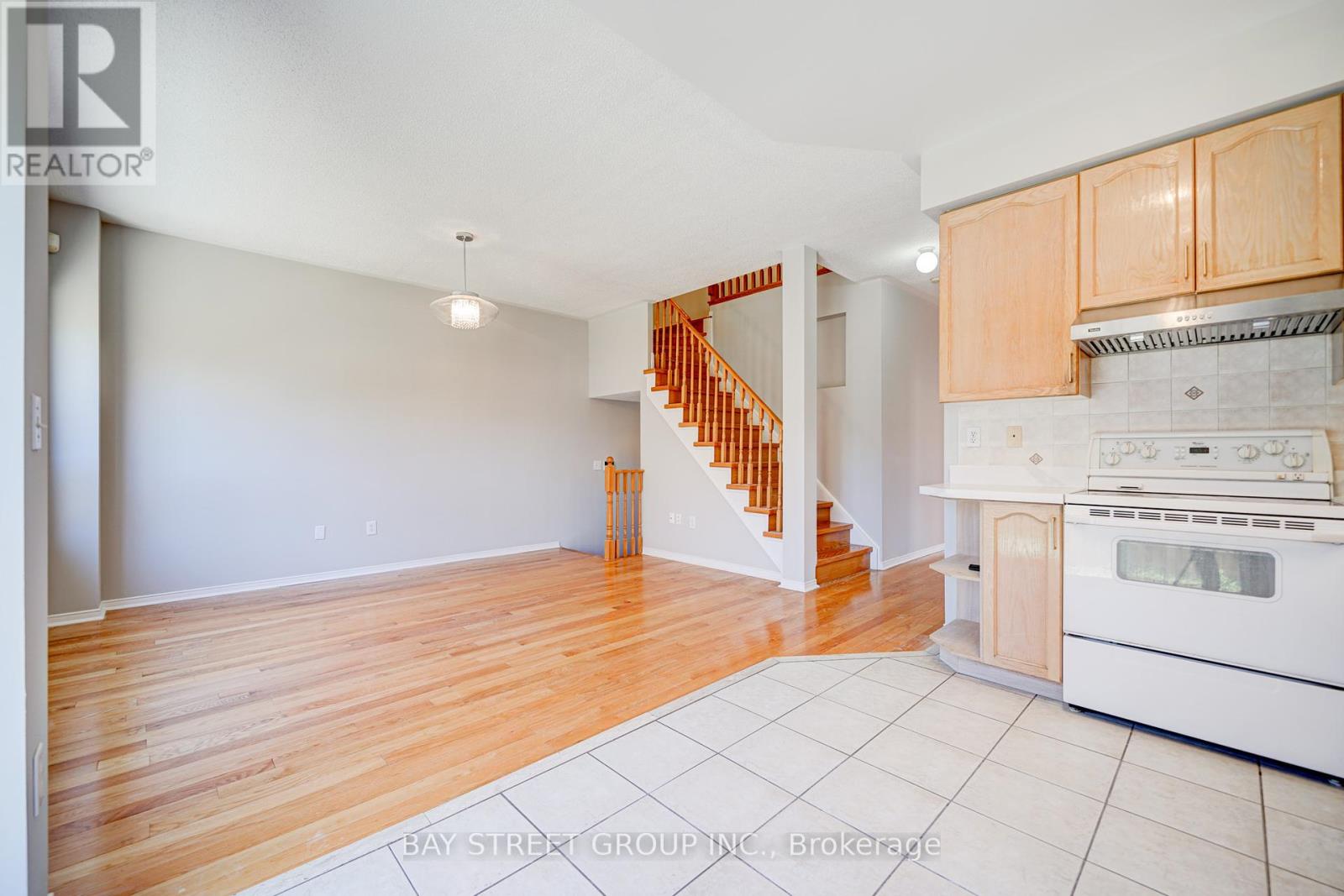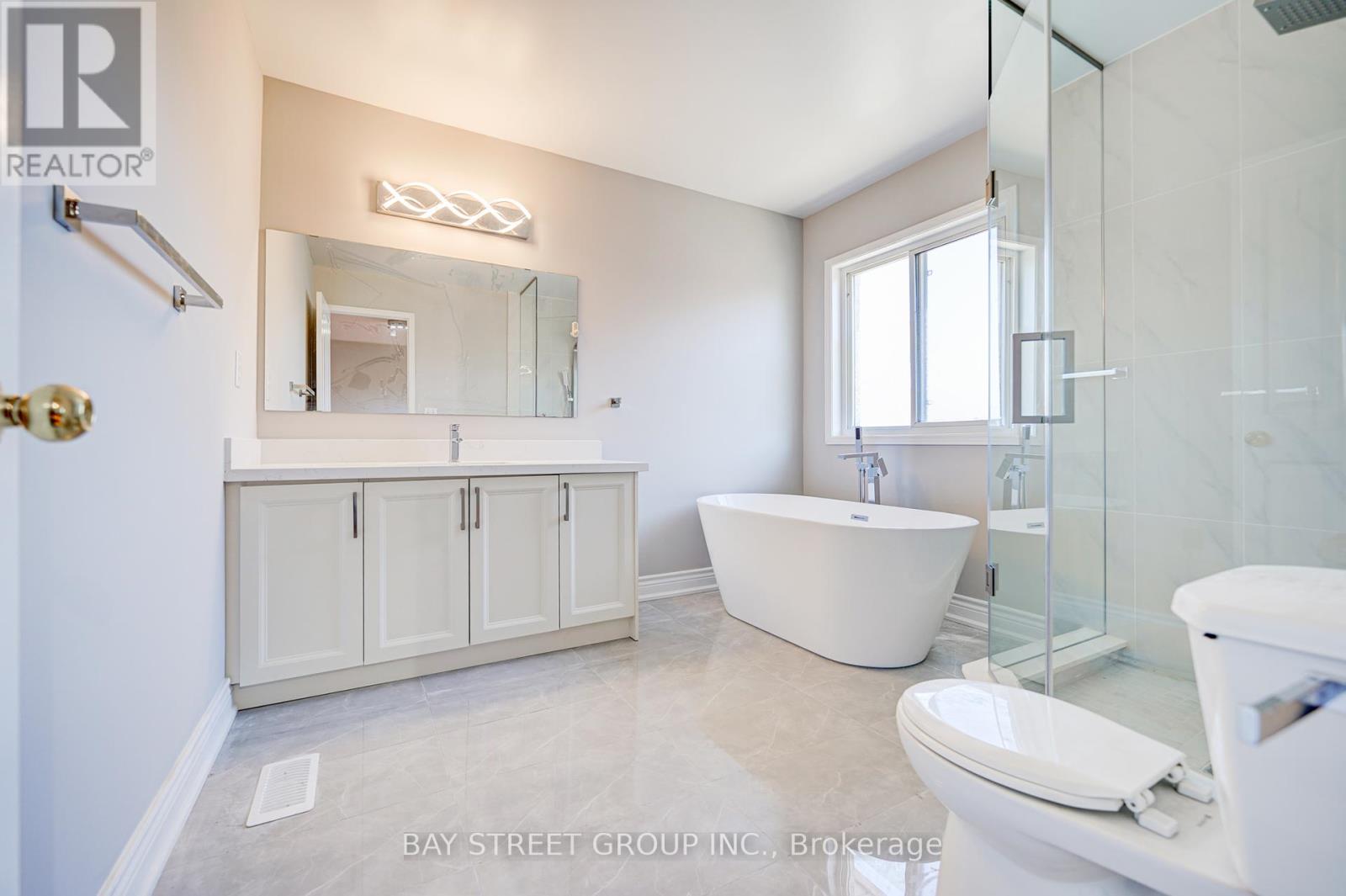4 Bedroom
3 Bathroom
Central Air Conditioning
Forced Air
$4,100 Monthly
***Fabulous 4 Bedroom Detached Home In High Demand Berczy Community.*** Welcome to this exquisite 2-storey detached residence located in the prestigious community of Markham. This beautifully designed home offers 1800 sq. ft. of well-appointed living space, featuring 4 spacious bedrooms and 3 modern bathrooms.The main and second floors feature hardwood flooring throughout, providing a warm and inviting ambiance. The open-concept living and dining areas are perfect for entertaining, while the unobstructed views facing the Golf and Country Club offer a serene backdrop for daily life.Upstairs, youll find four generously sized bedrooms, including a master suite with a renovated ensuite bathroom, providing a private retreat for relaxation. **** EXTRAS **** ***Walk To Top Ranked Pierre Elliot H.S. & Castlemore P.S*** Photos were taken on 2022 (id:27910)
Property Details
|
MLS® Number
|
N8470330 |
|
Property Type
|
Single Family |
|
Community Name
|
Berczy |
|
Amenities Near By
|
Place Of Worship, Public Transit, Schools |
|
Community Features
|
Community Centre |
|
Features
|
Conservation/green Belt, Carpet Free |
|
Parking Space Total
|
2 |
|
Structure
|
Porch |
Building
|
Bathroom Total
|
3 |
|
Bedrooms Above Ground
|
4 |
|
Bedrooms Total
|
4 |
|
Appliances
|
Garage Door Opener Remote(s), Range, Water Heater, Dishwasher, Dryer, Garage Door Opener, Refrigerator, Stove, Washer, Window Coverings |
|
Basement Development
|
Unfinished |
|
Basement Type
|
N/a (unfinished) |
|
Construction Style Attachment
|
Detached |
|
Cooling Type
|
Central Air Conditioning |
|
Exterior Finish
|
Brick |
|
Fire Protection
|
Smoke Detectors |
|
Foundation Type
|
Concrete |
|
Heating Fuel
|
Natural Gas |
|
Heating Type
|
Forced Air |
|
Stories Total
|
2 |
|
Type
|
House |
|
Utility Water
|
Municipal Water |
Parking
Land
|
Acreage
|
No |
|
Land Amenities
|
Place Of Worship, Public Transit, Schools |
|
Sewer
|
Sanitary Sewer |
|
Size Irregular
|
30.02 X 82.02 Ft |
|
Size Total Text
|
30.02 X 82.02 Ft |
Rooms
| Level |
Type |
Length |
Width |
Dimensions |
|
Second Level |
Primary Bedroom |
4.27 m |
3.81 m |
4.27 m x 3.81 m |
|
Second Level |
Bedroom 2 |
4.41 m |
3.05 m |
4.41 m x 3.05 m |
|
Second Level |
Bedroom 3 |
3.51 m |
3.05 m |
3.51 m x 3.05 m |
|
Second Level |
Bedroom 4 |
2.74 m |
2.74 m |
2.74 m x 2.74 m |
|
Main Level |
Living Room |
6.9 m |
5.8 m |
6.9 m x 5.8 m |
|
Main Level |
Dining Room |
6.9 m |
5.8 m |
6.9 m x 5.8 m |
|
Main Level |
Family Room |
4.4 m |
3.63 m |
4.4 m x 3.63 m |
|
Main Level |
Kitchen |
3.96 m |
3.05 m |
3.96 m x 3.05 m |









































