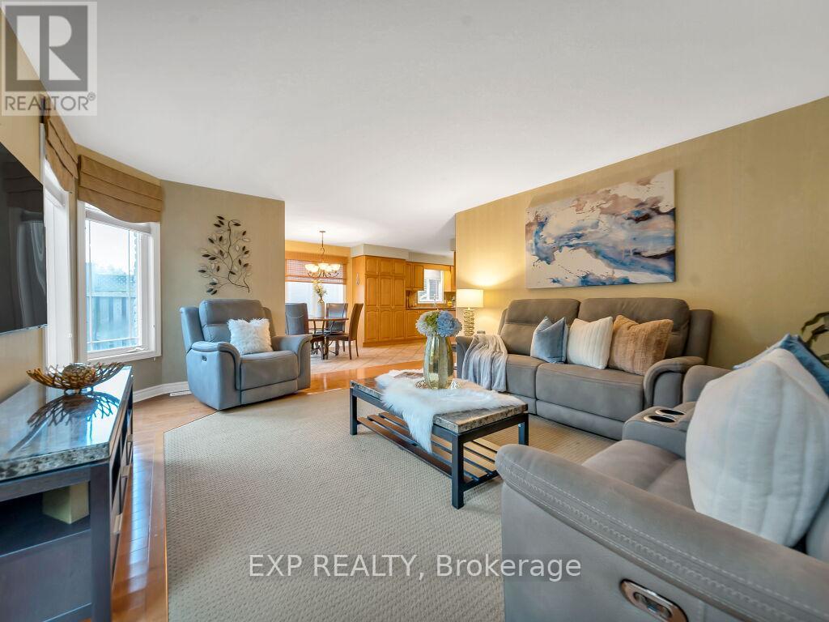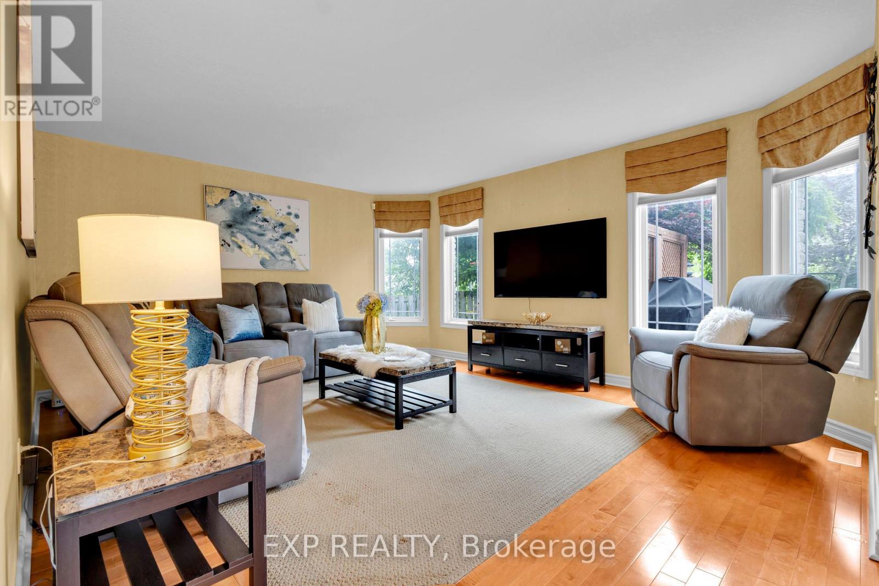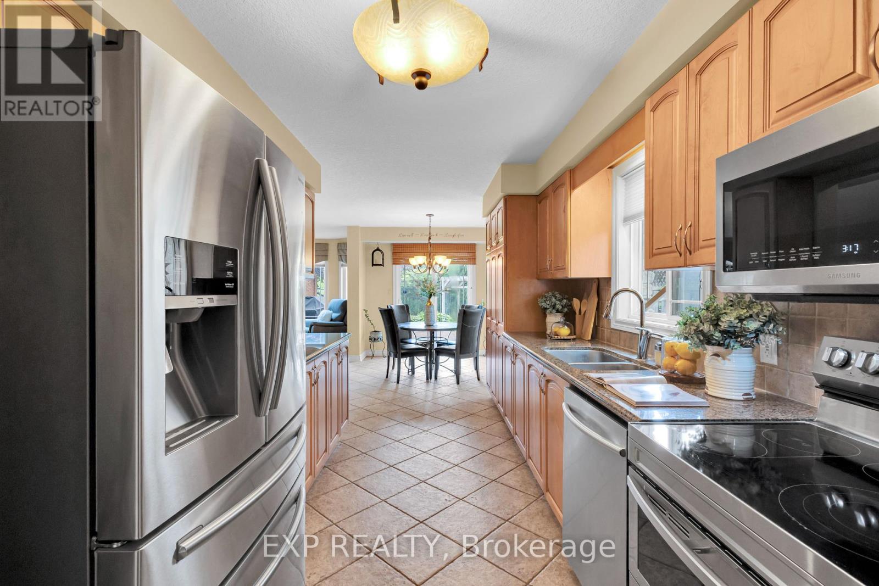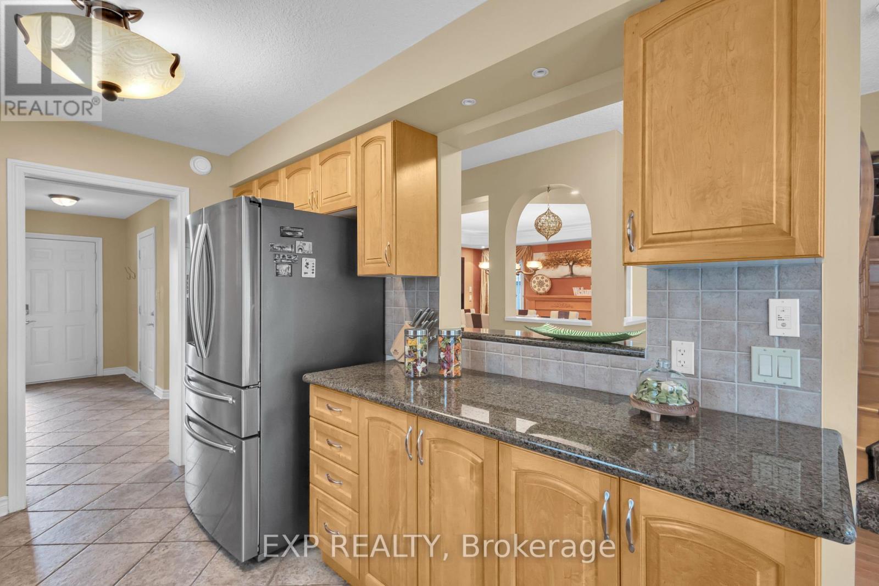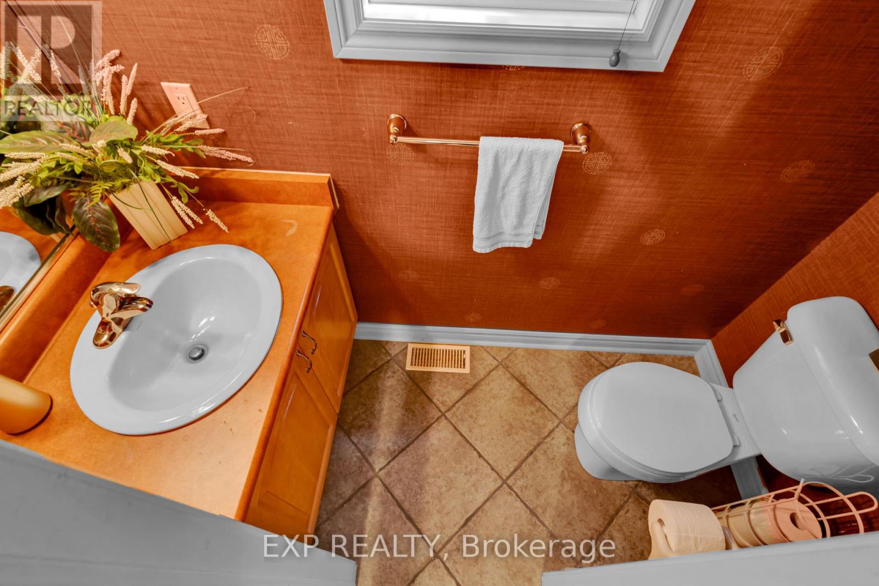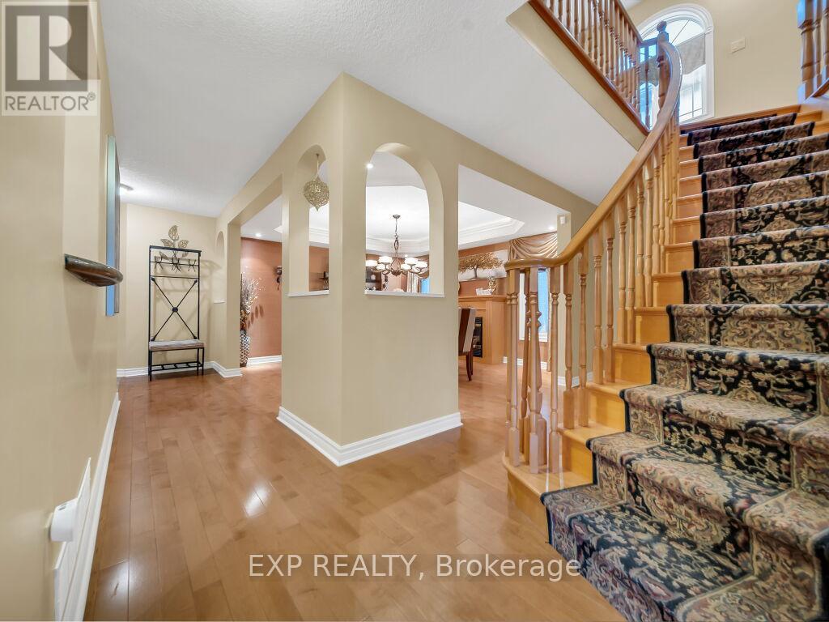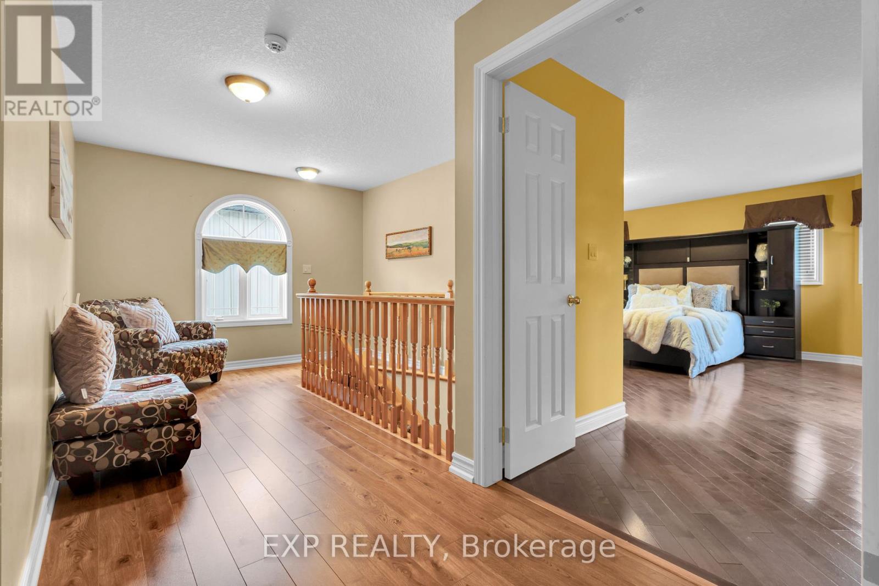5 Bedroom
4 Bathroom
Fireplace
Central Air Conditioning
Forced Air
$949,000
Experience Living In This Guelph South-End Stunning Home With Upgrades Galore High-End Finishes Throughout The Home And Finished Basement In-Law Suite. This Original Model Home Boasts Solid Wood In Main Floor, Staircase. Master BR With Fireplace. Host Your Guests In Large Open-Concept Dinette Area With Tray Ceiling & Sophisticated Lighting. Enjoy Peaceful Backyard Oasis With Picturesque Nature Views And Privacy Of Ravine With 2-Tier Deck, Pergola, Water Feature With Fish Pond, Beautiful Perineal Low Maintenance Gardens. Newly Installed (2024) Laminate Flooring In 3 BRs In Second Floor; New Roofing Installed In 2017; The Kitchen Has A Pantry Of Cupboards, Granite Counter Tops, Elegant Backsplash And Modern Stainless Steel Appliances Replaced Over Last 6 Years. Cozy-Up By The Fireplaces In All 3 Floors. Equipped With A Water Softener, Central Air Purifier And Heater Carpet In Basement. Nestled In Quiet Neighborhood, This Property Offers Proximity To Guelph University, Hwy 401, Restaurants, Banks, Grocery Stores And Scenic Walking Trails, Making It The Epitome Of Comfort And Convenience. (id:27910)
Property Details
|
MLS® Number
|
X8462510 |
|
Property Type
|
Single Family |
|
Community Name
|
Pine Ridge |
|
Parking Space Total
|
4 |
Building
|
Bathroom Total
|
4 |
|
Bedrooms Above Ground
|
4 |
|
Bedrooms Below Ground
|
1 |
|
Bedrooms Total
|
5 |
|
Appliances
|
Dishwasher, Dryer, Range, Refrigerator, Stove |
|
Basement Development
|
Finished |
|
Basement Type
|
N/a (finished) |
|
Construction Style Attachment
|
Detached |
|
Cooling Type
|
Central Air Conditioning |
|
Exterior Finish
|
Brick, Vinyl Siding |
|
Fireplace Present
|
Yes |
|
Fireplace Total
|
3 |
|
Heating Fuel
|
Natural Gas |
|
Heating Type
|
Forced Air |
|
Stories Total
|
2 |
|
Type
|
House |
|
Utility Water
|
Municipal Water |
Parking
Land
|
Acreage
|
No |
|
Sewer
|
Sanitary Sewer |
|
Size Irregular
|
36.09 X 109.84 Ft |
|
Size Total Text
|
36.09 X 109.84 Ft |
Rooms
| Level |
Type |
Length |
Width |
Dimensions |
|
Second Level |
Primary Bedroom |
6.07 m |
5.56 m |
6.07 m x 5.56 m |
|
Second Level |
Bedroom 2 |
3.95 m |
3 m |
3.95 m x 3 m |
|
Second Level |
Bedroom 3 |
3.73 m |
4.19 m |
3.73 m x 4.19 m |
|
Second Level |
Bedroom 4 |
3.2 m |
4.23 m |
3.2 m x 4.23 m |
|
Basement |
Bedroom 5 |
3.8405 m |
3.6515 m |
3.8405 m x 3.6515 m |
|
Basement |
Recreational, Games Room |
8.2906 m |
2.5269 m |
8.2906 m x 2.5269 m |
|
Main Level |
Living Room |
5.48 m |
4.22 m |
5.48 m x 4.22 m |
|
Main Level |
Dining Room |
4.22 m |
4.38 m |
4.22 m x 4.38 m |
|
Main Level |
Kitchen |
7.86 m |
2.89 m |
7.86 m x 2.89 m |
|
Main Level |
Eating Area |
7.86 m |
2.89 m |
7.86 m x 2.89 m |



