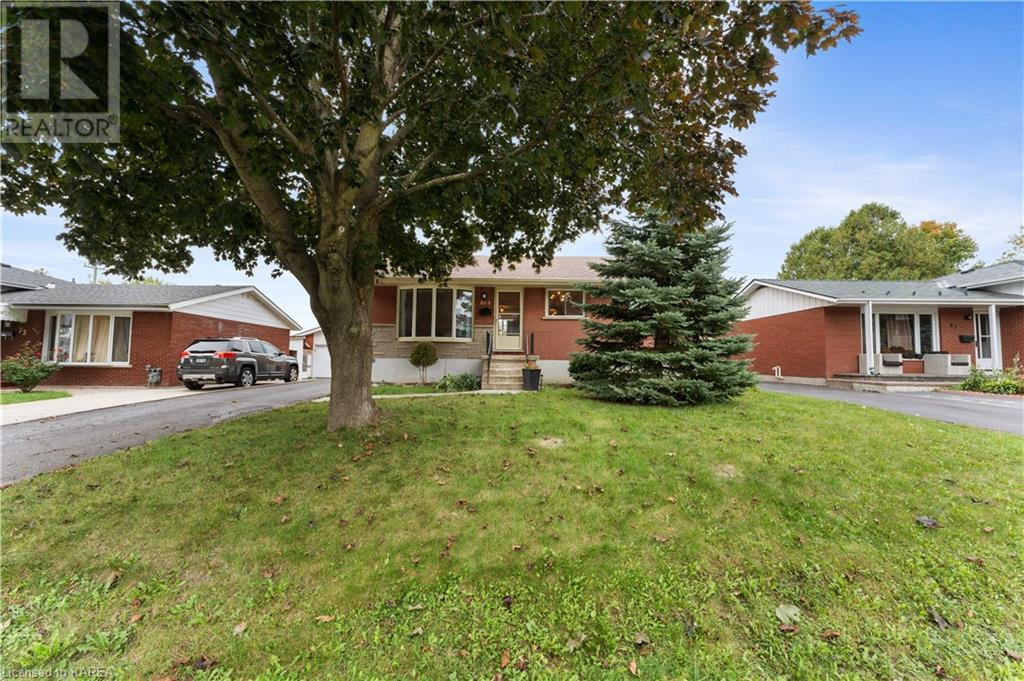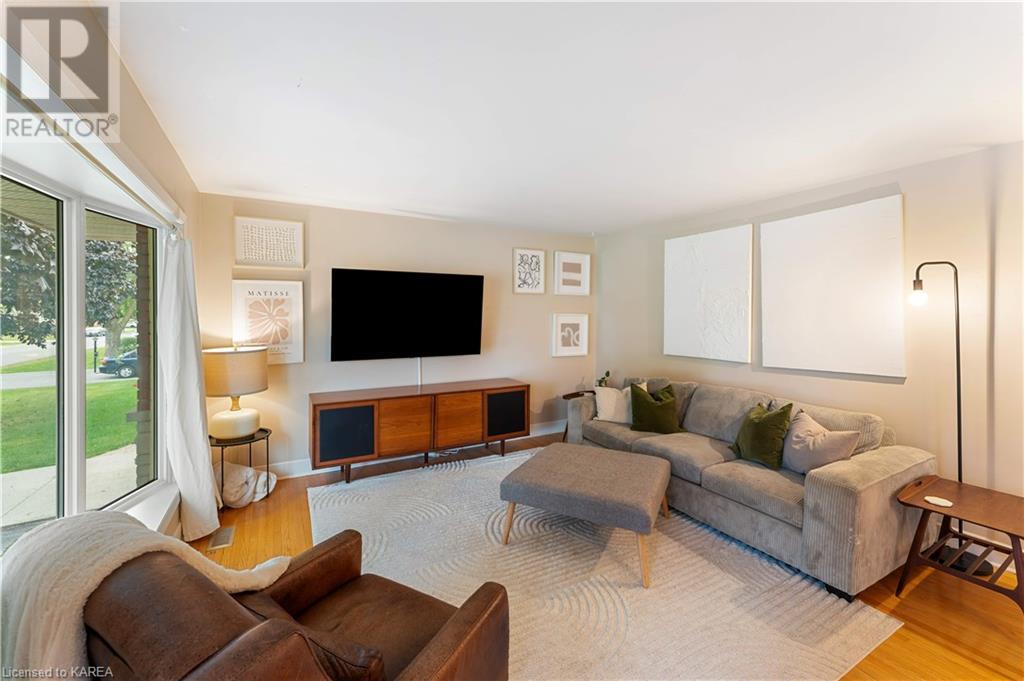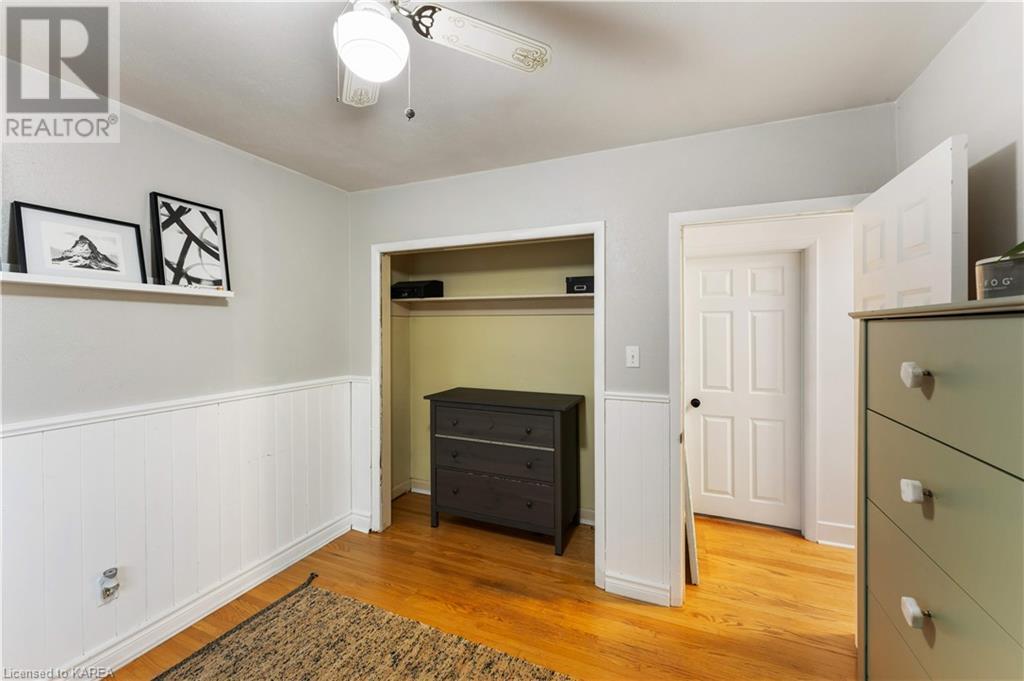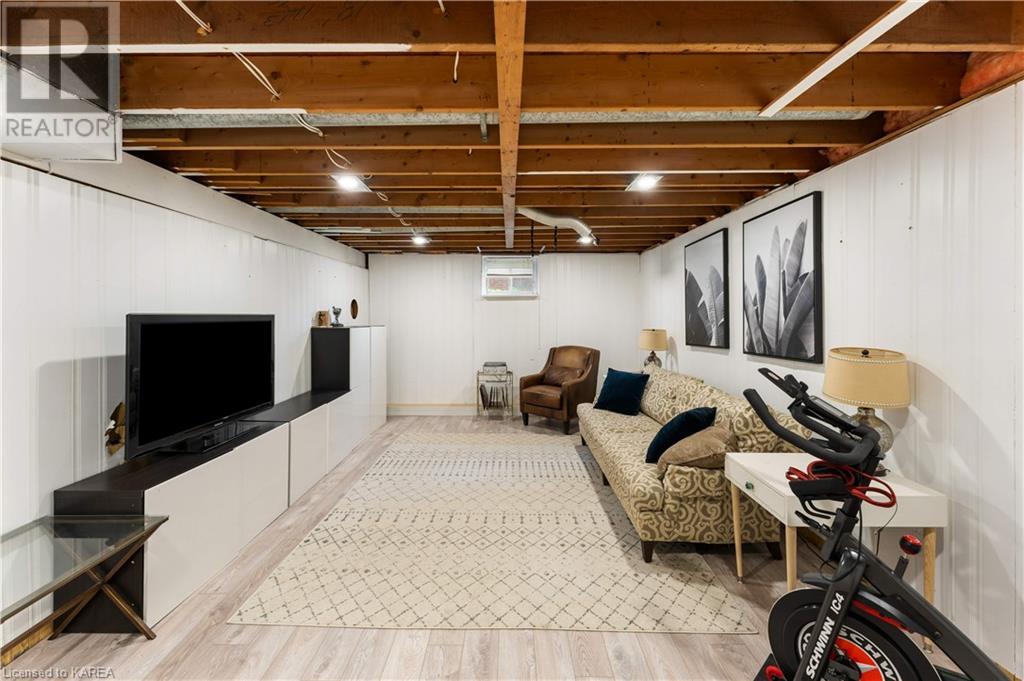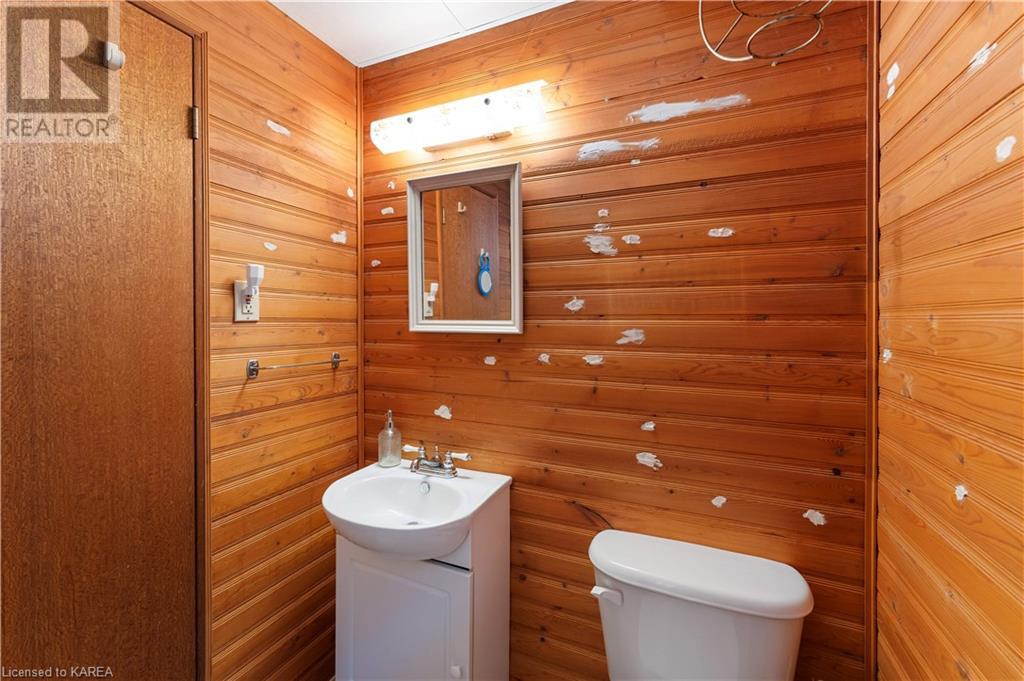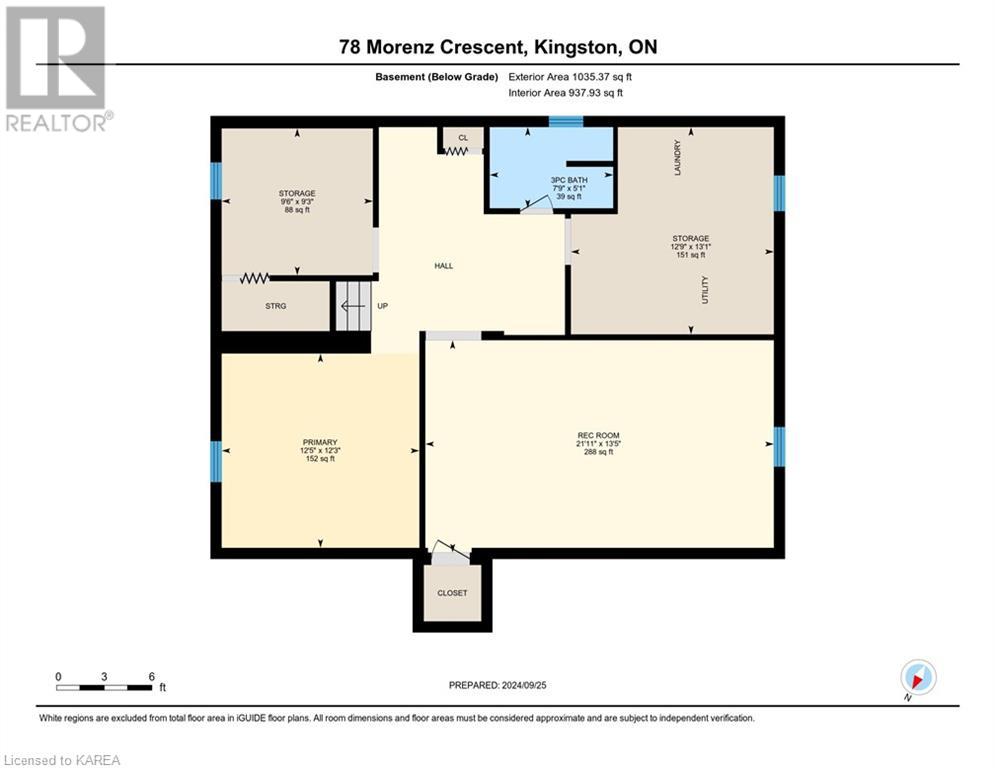3 Bedroom
2 Bathroom
1059 sqft
Raised Bungalow
Central Air Conditioning
Forced Air
$524,900
Welcome to 78 Morenz Crescent, located in a quiet neighborhood in central Kingston! Nestled along a well maintained street where you will notice the pride in home ownership amongst the neighbours. This charming 3 bedroom, 2 bathroom brick bungalow offers the perfect blend of comfort and convenience. Step inside to discover an open living and dining area that leads into a bright and sunny kitchen. The open shelves provide modern organization and the patio door leads to a newly constructed deck before you step into the generously sized backyard. The insulated garage offers infrared heating making it ideal for a workshop or home gym that can be utilized throughout each season. The partially finished basement provides extra space for the growing family and also offers in-law suite capabilities. This beautiful home is a must see for anyone seeking a peaceful and family friendly environment. Schedule your private viewing today and discover the perfect place to call home! (id:28469)
Open House
This property has open houses!
Starts at:
12:00 pm
Ends at:
2:00 pm
Property Details
|
MLS® Number
|
40652997 |
|
Property Type
|
Single Family |
|
AmenitiesNearBy
|
Schools, Shopping |
|
CommunityFeatures
|
School Bus |
|
EquipmentType
|
Water Heater |
|
Features
|
Paved Driveway |
|
ParkingSpaceTotal
|
4 |
|
RentalEquipmentType
|
Water Heater |
Building
|
BathroomTotal
|
2 |
|
BedroomsAboveGround
|
2 |
|
BedroomsBelowGround
|
1 |
|
BedroomsTotal
|
3 |
|
Appliances
|
Central Vacuum, Dishwasher, Dryer, Microwave, Refrigerator, Stove, Washer, Window Coverings |
|
ArchitecturalStyle
|
Raised Bungalow |
|
BasementDevelopment
|
Partially Finished |
|
BasementType
|
Full (partially Finished) |
|
ConstructedDate
|
1965 |
|
ConstructionStyleAttachment
|
Detached |
|
CoolingType
|
Central Air Conditioning |
|
ExteriorFinish
|
Brick, Shingles |
|
FireProtection
|
Smoke Detectors |
|
HeatingFuel
|
Natural Gas |
|
HeatingType
|
Forced Air |
|
StoriesTotal
|
1 |
|
SizeInterior
|
1059 Sqft |
|
Type
|
House |
|
UtilityWater
|
Municipal Water |
Parking
Land
|
Acreage
|
No |
|
FenceType
|
Fence |
|
LandAmenities
|
Schools, Shopping |
|
Sewer
|
Municipal Sewage System |
|
SizeDepth
|
115 Ft |
|
SizeFrontage
|
55 Ft |
|
SizeIrregular
|
0.145 |
|
SizeTotal
|
0.145 Ac|under 1/2 Acre |
|
SizeTotalText
|
0.145 Ac|under 1/2 Acre |
|
ZoningDescription
|
Ur6 |
Rooms
| Level |
Type |
Length |
Width |
Dimensions |
|
Basement |
Storage |
|
|
13'1'' x 12'9'' |
|
Basement |
Storage |
|
|
9'3'' x 9'6'' |
|
Basement |
Recreation Room |
|
|
13'5'' x 21'11'' |
|
Basement |
Bedroom |
|
|
12'3'' x 12'5'' |
|
Basement |
3pc Bathroom |
|
|
5'1'' x 7'9'' |
|
Main Level |
Living Room |
|
|
13'10'' x 16'3'' |
|
Main Level |
Kitchen |
|
|
9'9'' x 16'4'' |
|
Main Level |
Dining Room |
|
|
13'9'' x 8'0'' |
|
Main Level |
Bedroom |
|
|
9'9'' x 10'4'' |
|
Main Level |
Primary Bedroom |
|
|
13'9'' x 10'4'' |
|
Main Level |
4pc Bathroom |
|
|
9'9'' x 7'11'' |
Utilities



