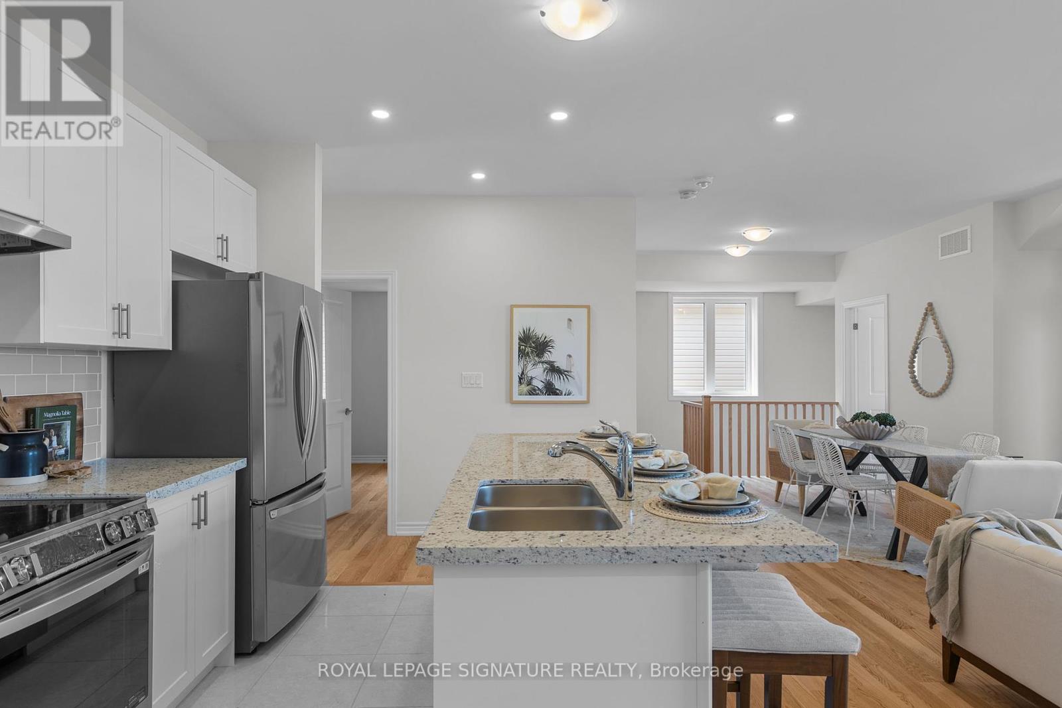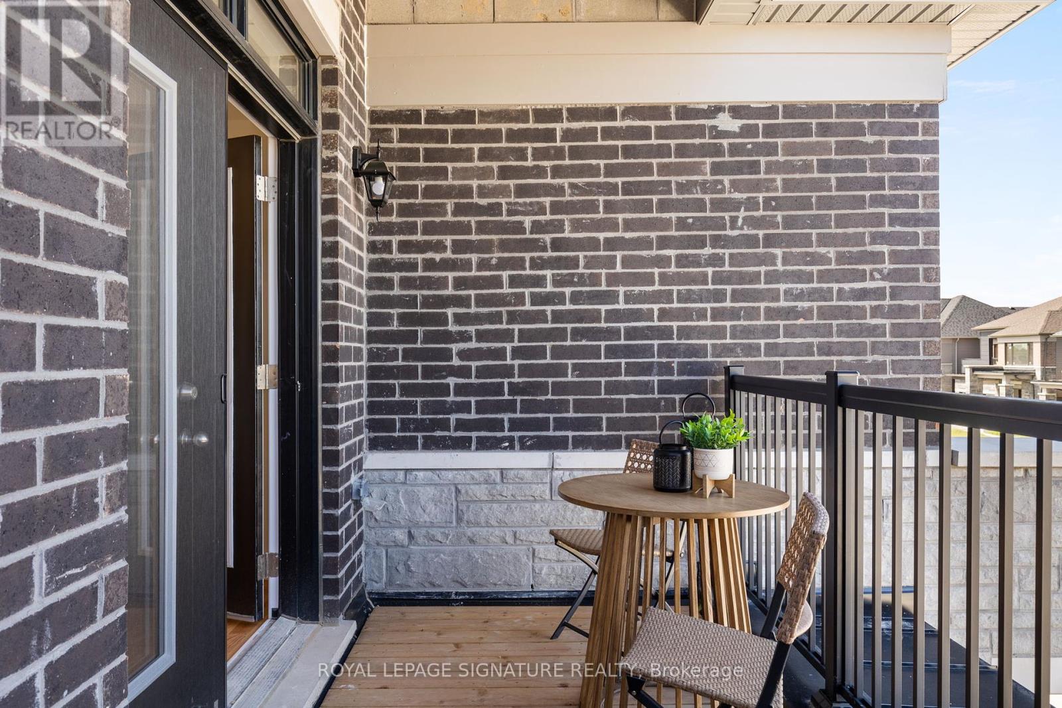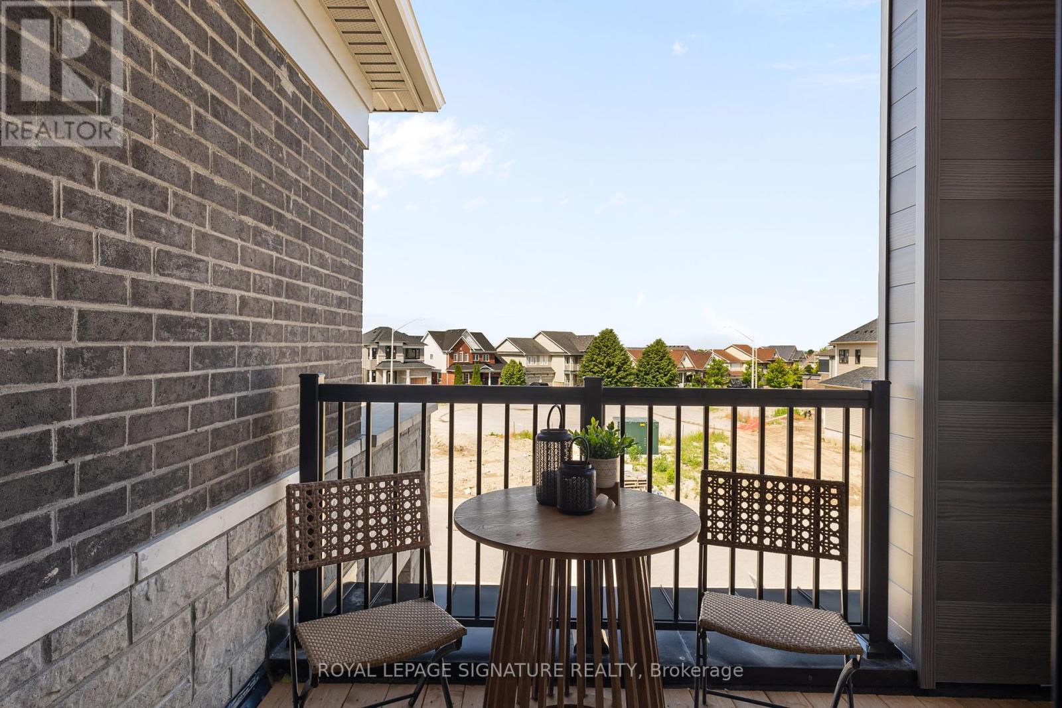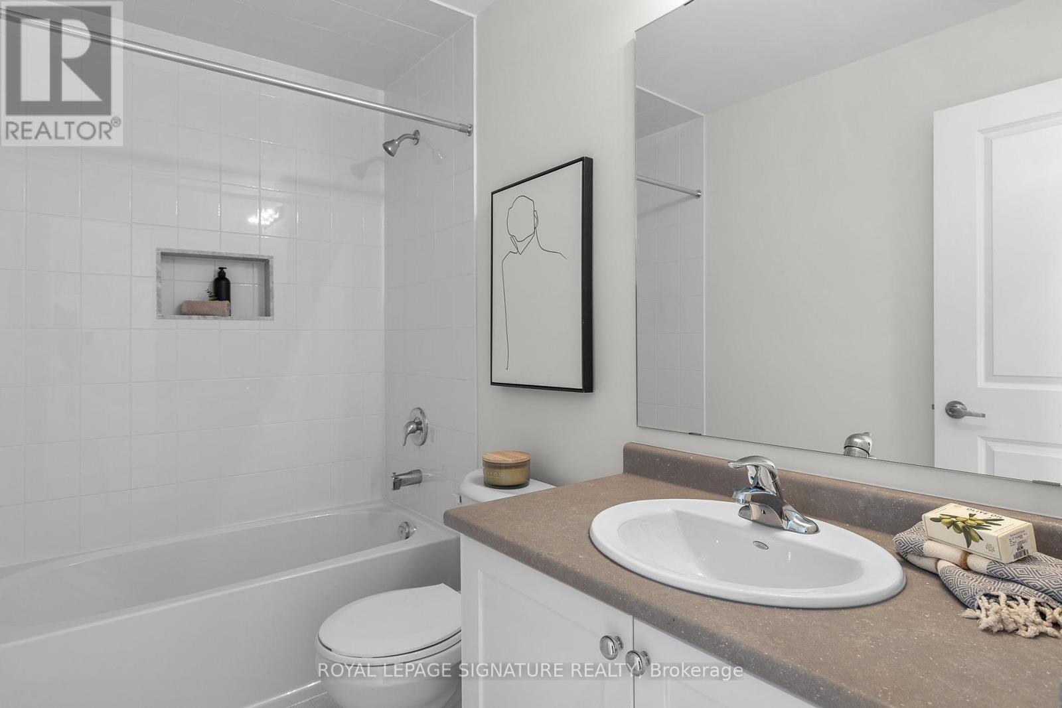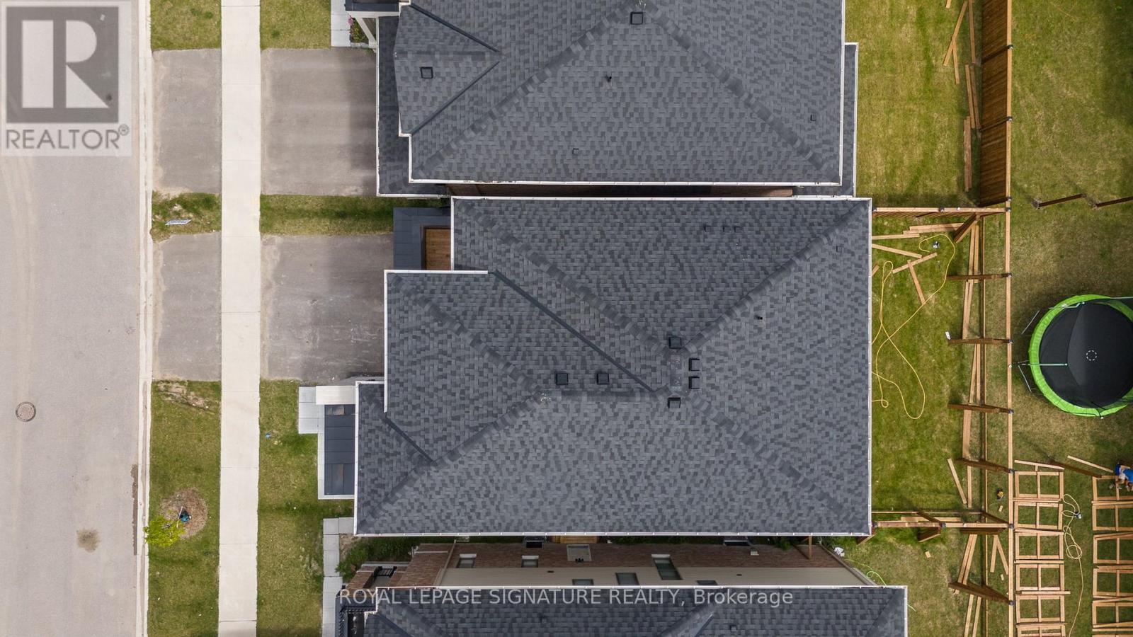5 Bedroom
4 Bathroom
Central Air Conditioning
Forced Air
$1,100,000
Heavily Upgraded Legal Duplex! 2,543 Sq.Ft Above Grade. Never Lived in, This Property Offers a Unique Opportunity for a Variety of Buyers Incl: Investors (Could be opportunity for 3rd Bsmnt Unit), Multi Generational Family, Fam or Friends Buying Together or Those that want an income suite.Both Units Control their Own Thermostat, Features many Ideal Upgrades which include 9ft Ceilings on2nd Floor, Pot Lights Throughout, Tech and Security Upgrades,2 Sets of New Appliances, Granite Counters and Laundry Cupboards, New Cedar Backyard Fence. Rough-in Bathroom Drain in Basement,Closed in Utility Room. 5 Mins to Barrie Go, 10 mins to Downtown Barrie and Gorgeous Waterfront, Barrie has everything to Live, work and Play. 1hr to Toronto and Pearson. **** EXTRAS **** Upgrades: 9Ft Ceilings on 2nd Floor, Pot Lights Throughout, Wired for Sec Cameras and Alarm,Rough-in for Central Vac, Cat 5 Network Throughout, TV Mount Ready W/Elevated Outlets and PlywoodBackers, Granite Counter and Hardwood Floors. (id:27910)
Property Details
|
MLS® Number
|
S8437624 |
|
Property Type
|
Single Family |
|
Community Name
|
Rural Barrie Southeast |
|
Amenities Near By
|
Public Transit, Schools |
|
Parking Space Total
|
4 |
Building
|
Bathroom Total
|
4 |
|
Bedrooms Above Ground
|
5 |
|
Bedrooms Total
|
5 |
|
Appliances
|
Dishwasher, Dryer, Range, Refrigerator, Two Washers, Washer |
|
Basement Development
|
Unfinished |
|
Basement Type
|
Full (unfinished) |
|
Cooling Type
|
Central Air Conditioning |
|
Exterior Finish
|
Brick |
|
Foundation Type
|
Unknown |
|
Heating Fuel
|
Natural Gas |
|
Heating Type
|
Forced Air |
|
Stories Total
|
2 |
|
Type
|
Duplex |
|
Utility Water
|
Municipal Water |
Parking
Land
|
Acreage
|
No |
|
Land Amenities
|
Public Transit, Schools |
|
Sewer
|
Sanitary Sewer |
|
Size Irregular
|
38.06 X 91.86 Ft |
|
Size Total Text
|
38.06 X 91.86 Ft |
Rooms
| Level |
Type |
Length |
Width |
Dimensions |
|
Second Level |
Bedroom 3 |
3.74 m |
3.58 m |
3.74 m x 3.58 m |
|
Second Level |
Living Room |
4.2 m |
3.96 m |
4.2 m x 3.96 m |
|
Second Level |
Dining Room |
5.1 m |
3.96 m |
5.1 m x 3.96 m |
|
Second Level |
Kitchen |
5.56 m |
4.04 m |
5.56 m x 4.04 m |
|
Second Level |
Primary Bedroom |
5.33 m |
3.73 m |
5.33 m x 3.73 m |
|
Second Level |
Bedroom 2 |
3.65 m |
3.12 m |
3.65 m x 3.12 m |
|
Basement |
Other |
9.3 m |
7.77 m |
9.3 m x 7.77 m |
|
Main Level |
Living Room |
13.96 m |
3.35 m |
13.96 m x 3.35 m |
|
Main Level |
Dining Room |
3.81 m |
2.21 m |
3.81 m x 2.21 m |
|
Main Level |
Kitchen |
3.89 m |
3.21 m |
3.89 m x 3.21 m |
|
Main Level |
Primary Bedroom |
4.27 m |
2.97 m |
4.27 m x 2.97 m |
|
Main Level |
Bedroom 2 |
3.12 m |
2.67 m |
3.12 m x 2.67 m |








