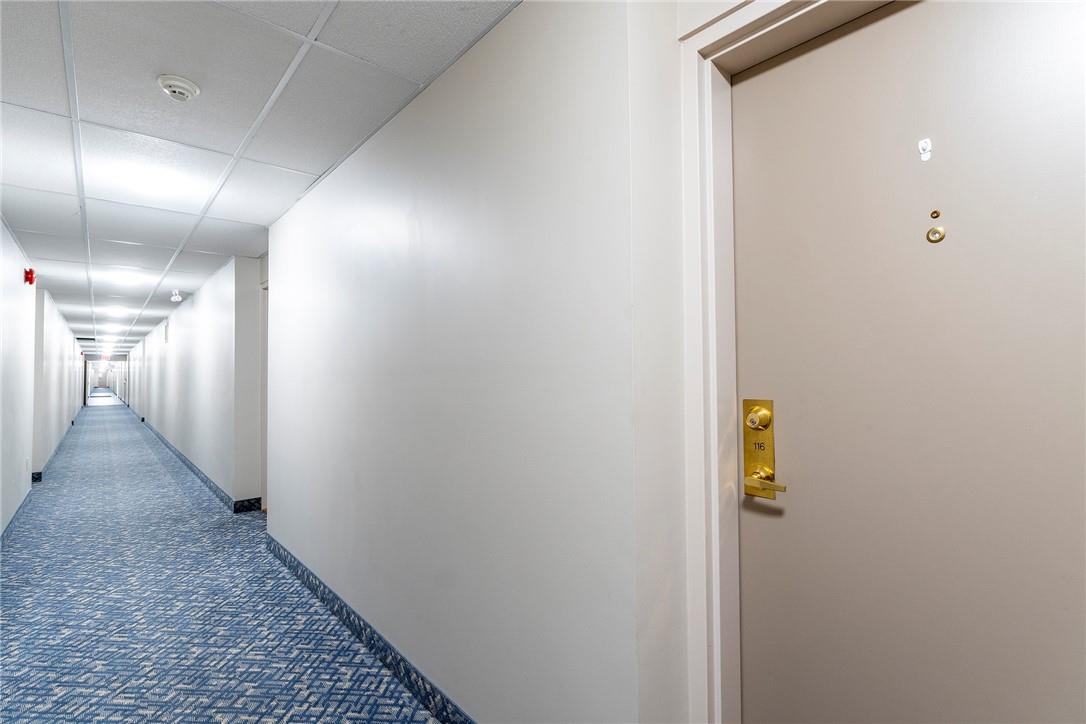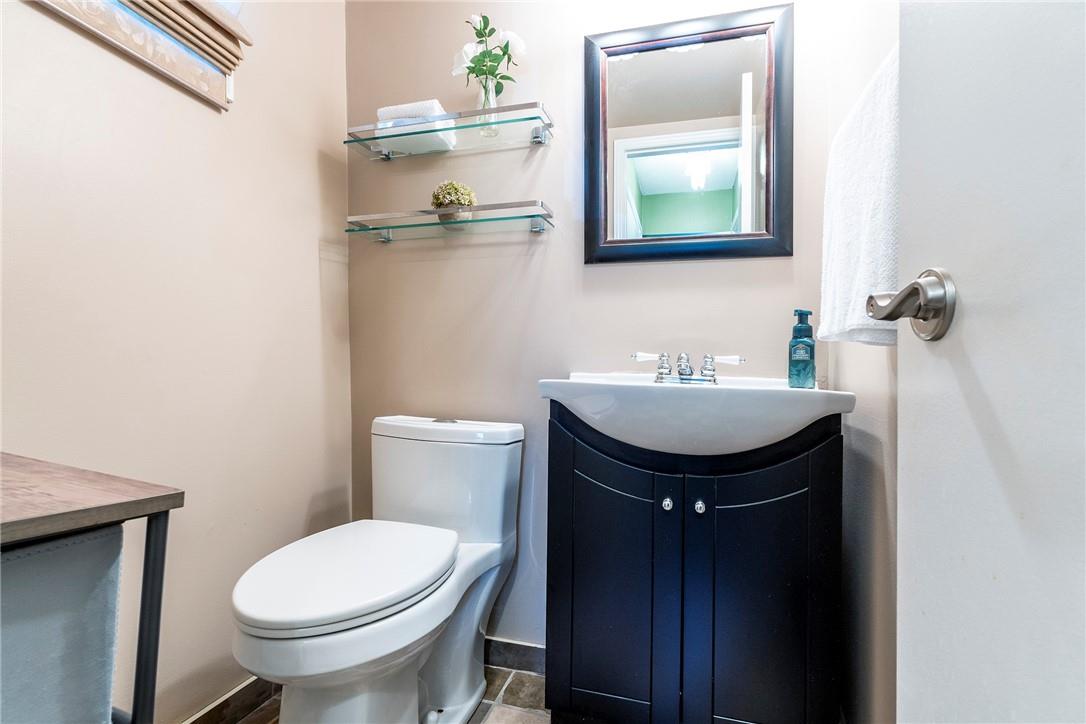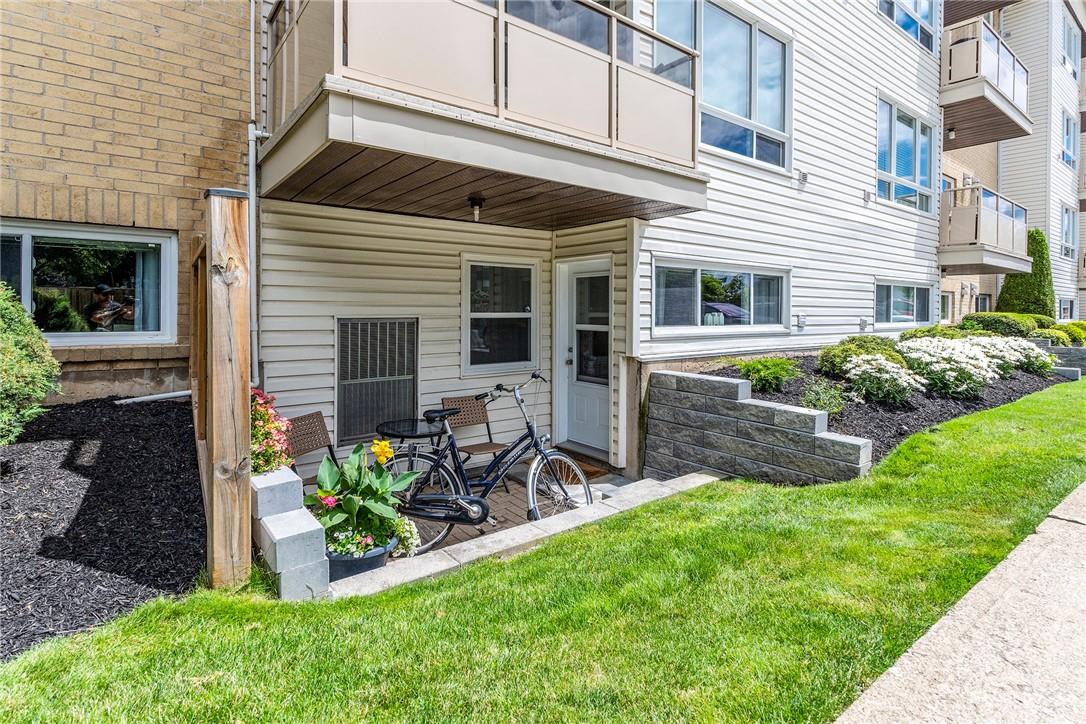78 Roehampton Avenue, Unit #116 St. Catharines, Ontario L2M 7W9
2 Bedroom
2 Bathroom
910 sqft
Central Air Conditioning
Forced Air
$374,900Maintenance,
$449.30 Monthly
Maintenance,
$449.30 MonthlyBEAUTIFULLY maintained main floor 2 bed & 2 bath condo close to EVERYTHING! You will be WOWED by this great unit with newer flooring, custom blinds and plenty of space but without the maintenance. The open concept LR/DR gives an airy feel and the LR offers walk out to your private patio area and a great feature brick surround log burning F/P for cozy nights at home. The kitchen is bright and offers plenty of cabinets. This master bedroom offers an ensuite and double closets. There is also a 2nd good sized bed, 4pce bath and laundry completing this great condo. This condo checks ALL the boxes and is MOVE-IN READY! (id:27910)
Property Details
| MLS® Number | H4198939 |
| Property Type | Single Family |
| Amenities Near By | Public Transit, Schools |
| Equipment Type | None |
| Features | Park Setting, Park/reserve, Balcony, Paved Driveway, No Pet Home |
| Parking Space Total | 1 |
| Rental Equipment Type | None |
Building
| Bathroom Total | 2 |
| Bedrooms Above Ground | 2 |
| Bedrooms Total | 2 |
| Appliances | Dryer, Microwave, Refrigerator, Stove, Washer & Dryer |
| Basement Type | None |
| Cooling Type | Central Air Conditioning |
| Exterior Finish | Brick, Vinyl Siding |
| Foundation Type | Poured Concrete |
| Half Bath Total | 1 |
| Heating Fuel | Electric |
| Heating Type | Forced Air |
| Stories Total | 1 |
| Size Exterior | 910 Sqft |
| Size Interior | 910 Sqft |
| Type | Apartment |
| Utility Water | Municipal Water |
Parking
| No Garage |
Land
| Acreage | No |
| Land Amenities | Public Transit, Schools |
| Sewer | Municipal Sewage System |
| Size Irregular | X |
| Size Total Text | X |
Rooms
| Level | Type | Length | Width | Dimensions |
|---|---|---|---|---|
| Ground Level | 2pc Ensuite Bath | Measurements not available | ||
| Ground Level | 3pc Bathroom | Measurements not available | ||
| Ground Level | Primary Bedroom | 10' 6'' x 12' 3'' | ||
| Ground Level | Bedroom | 8' 3'' x 10' '' | ||
| Ground Level | Living Room | 11' 11'' x 16' 4'' | ||
| Ground Level | Dining Room | 6' 5'' x 8' '' | ||
| Ground Level | Kitchen | 8' 1'' x 8' 1'' | ||
| Ground Level | Foyer | 4' 9'' x 5' 1'' |
























